Idées déco de cuisines ouvertes
Trier par :
Budget
Trier par:Populaires du jour
21 - 40 sur 5 295 photos
1 sur 3

Exemple d'une petite cuisine ouverte linéaire et encastrable exotique avec un évier encastré, un placard à porte affleurante, des portes de placard beiges, un plan de travail en stratifié, une crédence blanche, une crédence en carreau briquette et sol en stratifié.

En premier plan, le lit ici en mode canapé peut sortir du dessous de l'estrade pour offrir une literie de 140cm.
La cuisine d'un célèbre suédois est habillé d'une profonde crédence noire miroitante rythmée par des portes en chêne blond.
La desserte en bleu FOR03 "Source" de chez Ressources se mue en bibliothèque, en claustra de bordure de lit et en table d'écriture s'ouvrant en portefeuille pour double son épaisseur.

Cette image montre une petite cuisine ouverte linéaire urbaine en bois clair avec un évier encastré, un placard avec porte à panneau surélevé, un plan de travail en quartz modifié, une crédence noire, une crédence en céramique, un électroménager en acier inoxydable, sol en béton ciré, un sol blanc et plan de travail noir.

Most people would relate to the typical floor plan of a 1980's Brick Veneer home. Disconnected living spaces with closed off rooms, the original layout comprised of a u shaped kitchen with an archway leading to the adjoining dining area that hooked around to a living room behind the kitchen wall.
The client had put a lot of thought into their requirements for the renovation, knowing building works would be involved. After seeing Ultimate Kitchens and Bathrooms projects feature in various magazines, they approached us confidently, knowing we would be able to manage this scale of work alongside their new dream kitchen.
Our designer, Beata Brzozowska worked closely with the client to gauge their ideals. The space was transformed with the archway wall between the being replaced by a beam to open up the run of the space to allow for a galley style kitchen. An idealistic walk in pantry was then cleverly incorporated to the design, where all storage needs could be concealed behind sliding doors. This gave scope for the bench top to be clutter free leading out to an alfresco space via bi-fold bay windows which acted as a servery.
An island bench at the living end side creates a great area for children to sit engaged in their homework or for another servery area to the interior zone.
A lot of research had been undertaken by this client before contacting us at Ultimate Kitchens & Bathrooms.
Photography: Marcel Voestermans

Designer: Ivan Pozdnyakov
Foto: Olga Shangina
Inspiration pour une petite cuisine ouverte parallèle design avec un placard à porte plane, des portes de placard blanches, un plan de travail en surface solide, une crédence blanche, une crédence en marbre, un électroménager blanc, sol en stratifié, un sol marron, un plan de travail gris, une péninsule et un évier intégré.
Inspiration pour une petite cuisine ouverte parallèle design avec un placard à porte plane, des portes de placard blanches, un plan de travail en surface solide, une crédence blanche, une crédence en marbre, un électroménager blanc, sol en stratifié, un sol marron, un plan de travail gris, une péninsule et un évier intégré.

IKEA Kitchen Remodel with Walnut Studiolo Leather Drawer Pulls.
Photo credit: Erin Berzel Photography
Cette photo montre une cuisine ouverte parallèle tendance de taille moyenne avec un évier encastré, un placard à porte shaker, des portes de placard blanches, un plan de travail en granite, une crédence blanche, un électroménager blanc, parquet en bambou, îlot, un sol beige et un plan de travail gris.
Cette photo montre une cuisine ouverte parallèle tendance de taille moyenne avec un évier encastré, un placard à porte shaker, des portes de placard blanches, un plan de travail en granite, une crédence blanche, un électroménager blanc, parquet en bambou, îlot, un sol beige et un plan de travail gris.

Marcelino Raposo
Cette image montre une cuisine ouverte linéaire et encastrable minimaliste de taille moyenne avec un évier encastré, un placard à porte plane, des portes de placard grises, un plan de travail en quartz, une crédence grise, un sol en bois brun, une péninsule et un sol marron.
Cette image montre une cuisine ouverte linéaire et encastrable minimaliste de taille moyenne avec un évier encastré, un placard à porte plane, des portes de placard grises, un plan de travail en quartz, une crédence grise, un sol en bois brun, une péninsule et un sol marron.

Re-modelling an existing layout from an old country look to a new modern take on country style. This budget kitchen was in need of a makeover and light and bright was a key factor in the re-design.
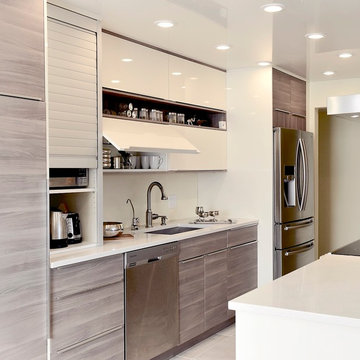
This is another favorite home redesign project.
Throughout my career, I've worked with some hefty budgets on a number of high-end projects. You can visit Paris Kitchens and Somerset Kitchens, companies that I have worked for previously, to get an idea of what I mean. I could start name dropping here, but I won’t, because that's not what this project is about. This project is about a small budget and a happy homeowner.
This was one of the first projects with a custom interior design at a fraction of a regular budget. I could use the term “value engineering” to describe it, because this particular interior was heavily value engineered.
The result: a sophisticated interior that looks so much more expensive than it is. And one ecstatic homeowner. Mission impossible accomplished.
P.S. Don’t ask me how much it cost, I promised the homeowner that their impressive budget will remain confidential.
In any case, no one would believe me even if I spilled the beans.
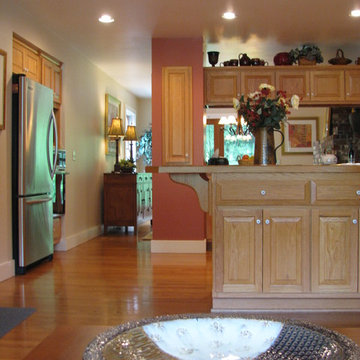
Austin-Murphy Design
Réalisation d'une cuisine ouverte tradition en U et bois clair avec un évier posé, un placard avec porte à panneau surélevé, plan de travail carrelé, une crédence rouge, une crédence en céramique, un électroménager en acier inoxydable, parquet clair et une péninsule.
Réalisation d'une cuisine ouverte tradition en U et bois clair avec un évier posé, un placard avec porte à panneau surélevé, plan de travail carrelé, une crédence rouge, une crédence en céramique, un électroménager en acier inoxydable, parquet clair et une péninsule.
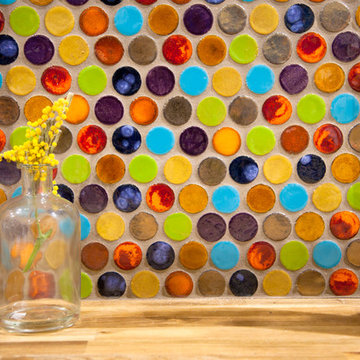
Cette image montre une cuisine ouverte linéaire bohème avec un placard à porte plane, des portes de placard noires, un plan de travail en bois, une crédence multicolore et une crédence en mosaïque.

Exemple d'une petite cuisine ouverte parallèle chic avec un évier encastré, un placard à porte shaker, des portes de placard blanches, un plan de travail en quartz modifié, une crédence grise, une crédence en céramique, un électroménager en acier inoxydable, parquet clair, îlot, un sol marron et un plan de travail blanc.
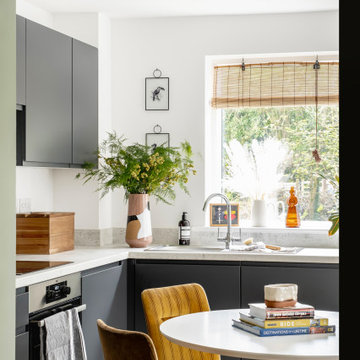
Inspiration pour une cuisine ouverte bohème en L avec un évier posé et un électroménager en acier inoxydable.

Réalisation d'une petite cuisine ouverte linéaire et blanche et bois design en bois clair avec un évier encastré, un placard à porte plane, un plan de travail en stratifié, une crédence blanche, une crédence en céramique, un électroménager noir, un sol en vinyl, îlot et un plan de travail gris.
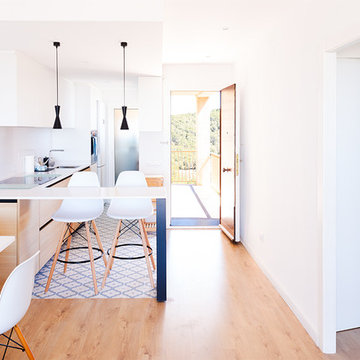
Fotografía: Valentín Hincû
Réalisation d'une petite cuisine ouverte méditerranéenne en L et bois clair avec un placard à porte plane, un plan de travail en quartz modifié, une crédence blanche, îlot, un sol bleu et un plan de travail blanc.
Réalisation d'une petite cuisine ouverte méditerranéenne en L et bois clair avec un placard à porte plane, un plan de travail en quartz modifié, une crédence blanche, îlot, un sol bleu et un plan de travail blanc.
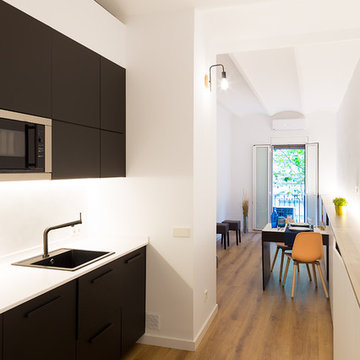
Fotografía: Valentín Hincû
Cette image montre une petite cuisine ouverte linéaire et encastrable nordique avec un évier 1 bac, un placard à porte plane, des portes de placard noires, un plan de travail en quartz modifié, une crédence blanche, parquet clair, aucun îlot, un sol marron et un plan de travail blanc.
Cette image montre une petite cuisine ouverte linéaire et encastrable nordique avec un évier 1 bac, un placard à porte plane, des portes de placard noires, un plan de travail en quartz modifié, une crédence blanche, parquet clair, aucun îlot, un sol marron et un plan de travail blanc.
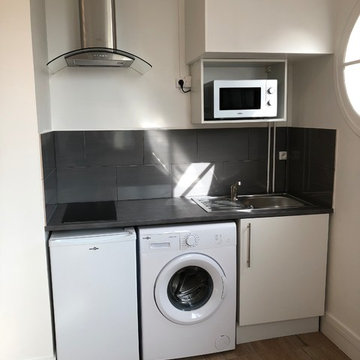
Coin cuisine Après travaux
Idées déco pour une petite cuisine ouverte linéaire moderne avec un évier encastré, un placard à porte affleurante, des portes de placard blanches, un plan de travail en stratifié, une crédence grise, une crédence en céramique, un électroménager blanc, un sol en carrelage de céramique, aucun îlot, un sol beige et un plan de travail gris.
Idées déco pour une petite cuisine ouverte linéaire moderne avec un évier encastré, un placard à porte affleurante, des portes de placard blanches, un plan de travail en stratifié, une crédence grise, une crédence en céramique, un électroménager blanc, un sol en carrelage de céramique, aucun îlot, un sol beige et un plan de travail gris.

Cuisine ouverte sur l'espace salon / salle à manger
Meuble bar sur mesure
crédit photo
www.gurvanlegarrec-photographies.com
Cette photo montre une petite cuisine ouverte tendance en U avec un évier 2 bacs, un placard à porte affleurante, des portes de placard blanches, un plan de travail en bois, une crédence grise, une crédence en dalle métallique, un électroménager noir, carreaux de ciment au sol, îlot et un sol multicolore.
Cette photo montre une petite cuisine ouverte tendance en U avec un évier 2 bacs, un placard à porte affleurante, des portes de placard blanches, un plan de travail en bois, une crédence grise, une crédence en dalle métallique, un électroménager noir, carreaux de ciment au sol, îlot et un sol multicolore.
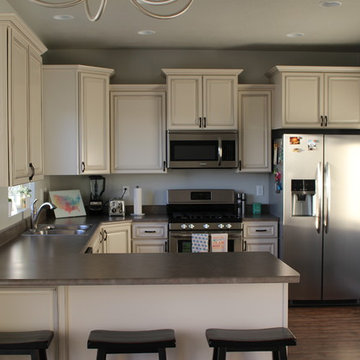
Aménagement d'une petite cuisine ouverte classique en U avec un évier 2 bacs, un placard avec porte à panneau surélevé, des portes de placard blanches, un plan de travail en surface solide, un électroménager en acier inoxydable, un sol en bois brun, une péninsule, un sol marron et un plan de travail gris.
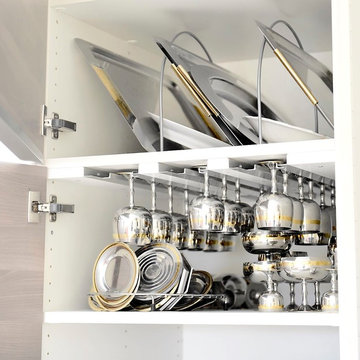
This is another favorite home redesign project.
Throughout my career, I've worked with some hefty budgets on a number of high-end projects. You can visit Paris Kitchens and Somerset Kitchens, companies that I have worked for previously, to get an idea of what I mean. I could start name dropping here, but I won’t, because that's not what this project is about. This project is about a small budget and a happy homeowner.
This was one of the first projects with a custom interior design at a fraction of a regular budget. I could use the term “value engineering” to describe it, because this particular interior was heavily value engineered.
The result: a sophisticated interior that looks so much more expensive than it is. And one ecstatic homeowner. Mission impossible accomplished.
P.S. Don’t ask me how much it cost, I promised the homeowner that their impressive budget will remain confidential.
In any case, no one would believe me even if I spilled the beans.
Idées déco de cuisines ouvertes
2