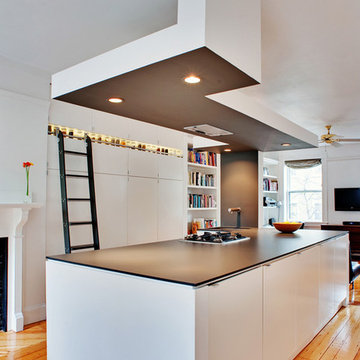Idées déco de cuisines ouvertes
Trier par :
Budget
Trier par:Populaires du jour
101 - 120 sur 5 295 photos
1 sur 3
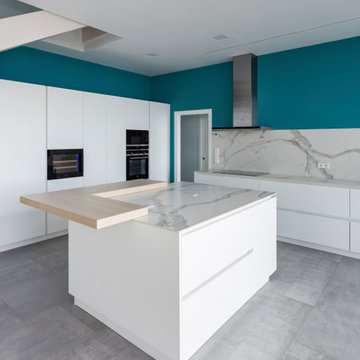
Exemple d'une grande cuisine ouverte tendance avec des portes de placard blanches, plan de travail en marbre, une crédence blanche, une crédence en carrelage de pierre, un électroménager blanc, îlot et un plan de travail blanc.

Cette photo montre une petite cuisine ouverte industrielle avec des portes de placard noires, un plan de travail en bois, une crédence multicolore, un électroménager noir, îlot, un sol beige, un plan de travail beige, un placard à porte shaker, parquet clair et papier peint.
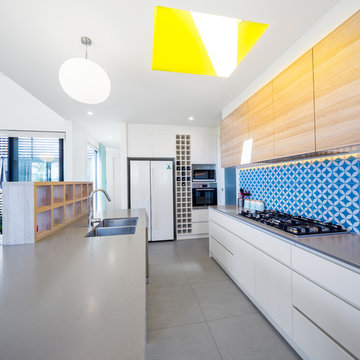
A yellow skylight is a feature of this colourful kitchen.
Idée de décoration pour une cuisine ouverte parallèle design de taille moyenne avec des portes de placard blanches, un plan de travail en quartz modifié, une crédence bleue, une crédence en carreau de ciment, îlot, un sol gris, un évier 2 bacs, un placard à porte plane, un électroménager blanc et un plan de travail gris.
Idée de décoration pour une cuisine ouverte parallèle design de taille moyenne avec des portes de placard blanches, un plan de travail en quartz modifié, une crédence bleue, une crédence en carreau de ciment, îlot, un sol gris, un évier 2 bacs, un placard à porte plane, un électroménager blanc et un plan de travail gris.

Most people would relate to the typical floor plan of a 1980's Brick Veneer home. Disconnected living spaces with closed off rooms, the original layout comprised of a u shaped kitchen with an archway leading to the adjoining dining area that hooked around to a living room behind the kitchen wall.
The client had put a lot of thought into their requirements for the renovation, knowing building works would be involved. After seeing Ultimate Kitchens and Bathrooms projects feature in various magazines, they approached us confidently, knowing we would be able to manage this scale of work alongside their new dream kitchen.
Our designer, Beata Brzozowska worked closely with the client to gauge their ideals. The space was transformed with the archway wall between the being replaced by a beam to open up the run of the space to allow for a galley style kitchen. An idealistic walk in pantry was then cleverly incorporated to the design, where all storage needs could be concealed behind sliding doors. This gave scope for the bench top to be clutter free leading out to an alfresco space via bi-fold bay windows which acted as a servery.
An island bench at the living end side creates a great area for children to sit engaged in their homework or for another servery area to the interior zone.
A lot of research had been undertaken by this client before contacting us at Ultimate Kitchens & Bathrooms.
Photography: Marcel Voestermans
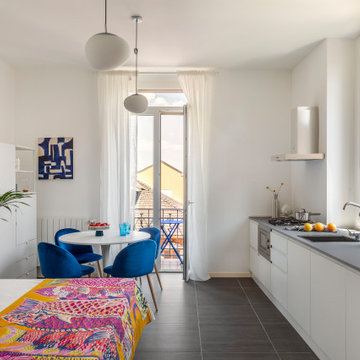
Soggiorno con angolo cottura
Aménagement d'une petite cuisine ouverte linéaire contemporaine avec un évier posé, un placard à porte plane, des portes de placard blanches, un plan de travail en stratifié, un électroménager en acier inoxydable, un sol en carrelage de porcelaine, aucun îlot, un sol gris et un plan de travail gris.
Aménagement d'une petite cuisine ouverte linéaire contemporaine avec un évier posé, un placard à porte plane, des portes de placard blanches, un plan de travail en stratifié, un électroménager en acier inoxydable, un sol en carrelage de porcelaine, aucun îlot, un sol gris et un plan de travail gris.
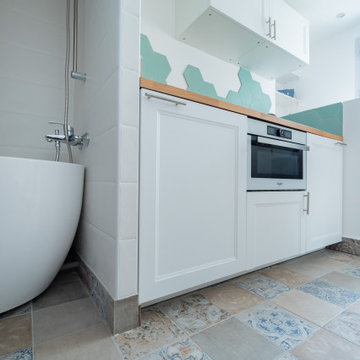
Chasse, conception et rénovation d'une chambre de bonne de 9m2 avec création d'un espace entièrement ouvert et contemporain : baignoire ilot, cuisine équipée, coin salon et WC. Esthétisme et optimisation pour ce nid avec vue sur tout Paris.
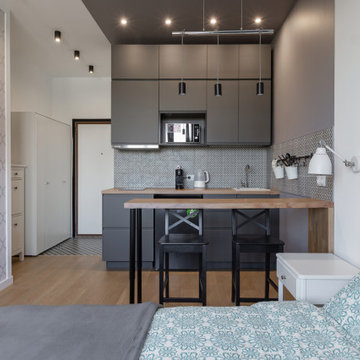
Интерьер студии для сдачи в аренду с зонированием по потолку
Exemple d'une petite cuisine ouverte linéaire tendance avec un évier encastré, un placard à porte plane, des portes de placard grises, un plan de travail en stratifié, une crédence noire, une crédence en céramique, un électroménager noir, sol en stratifié, un sol marron et un plan de travail marron.
Exemple d'une petite cuisine ouverte linéaire tendance avec un évier encastré, un placard à porte plane, des portes de placard grises, un plan de travail en stratifié, une crédence noire, une crédence en céramique, un électroménager noir, sol en stratifié, un sol marron et un plan de travail marron.
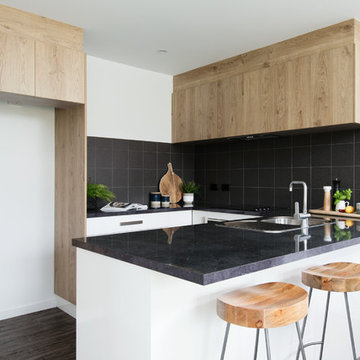
Minnesota Oak ravine feature cabinetry with white matte under-bench cupboards & gloss black marble Laminex top, complimented by Nero matte 200x200 ceramic tiles.
(Please Note: Open shelving at end of overhead cabinetry not yet fitted)
Photos; Anjie Blair
Staging: DHF Property Styling
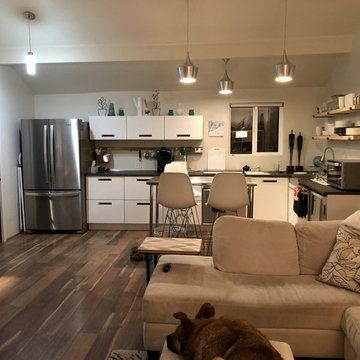
The small kitchen was completely reconfigured into an efficient L with a small stainless steel island. Lots of counter space,Horizontal drawers with internal drawers and tool rail keep the clutter away and lots of organization. Pendant lighting for task and new appliances. The floating shelves are native Aspen slabs of wood with steel supports.
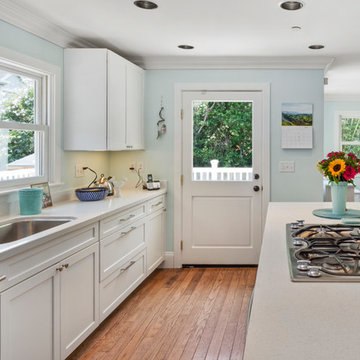
When she moved into the old Victorian everything was perfect - except she felt the kitchen was much too masculine for her taste. She knew that white cabinetry and a pop of color on a level island would bring the space up to her standards. With budget in mind, she opted for simple shaker cabinets on the sink wall by Waypoint Living Spaces and then splurged for custom painted cabinets for the island in Sherwin Williams "Tradewind" by Urban Effects cabinetry. The countertops in "Oceana" by Arizona Tile perfectly reflect the beachy sea glass hue of the island and walls. She further stretched her budget by re-using the oven and cooktop and found a white refrigerator that was just right for her lifestyle. Demolition and Installation by Kitchen Studio of Monterey took about five days. Countertop fabrication and installation by Corner Stone Coverings. Photography by Dave Clark Photography.
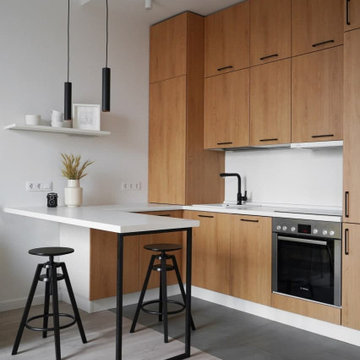
Exemple d'une petite cuisine ouverte blanche et bois scandinave en U et bois brun avec un évier encastré, un placard à porte plane, un plan de travail en stratifié, une crédence blanche, un électroménager noir, un sol en carrelage de porcelaine, aucun îlot, un sol gris et un plan de travail blanc.
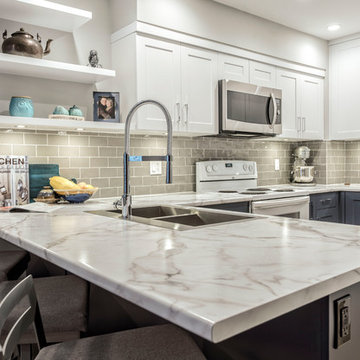
My House Design/Build Team | www.myhousedesignbuild.com | 604-694-6873 | Liz Dehn Photography
Cette image montre une petite cuisine ouverte traditionnelle en U avec un évier posé, un placard à porte shaker, des portes de placard blanches, un plan de travail en stratifié, une crédence grise, une crédence en carrelage métro, un électroménager blanc, un sol en bois brun, une péninsule, un sol marron et un plan de travail gris.
Cette image montre une petite cuisine ouverte traditionnelle en U avec un évier posé, un placard à porte shaker, des portes de placard blanches, un plan de travail en stratifié, une crédence grise, une crédence en carrelage métro, un électroménager blanc, un sol en bois brun, une péninsule, un sol marron et un plan de travail gris.
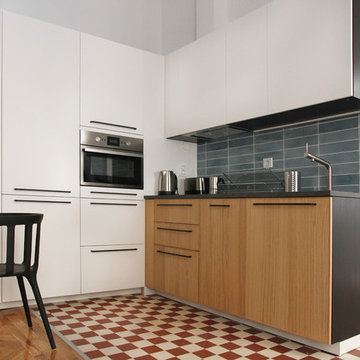
Inspirada en los elementos originales del edificio histórico, Se han combinado blanco negro y madera en la cocina, con un azulejo hidraúlico con distintas texturas.
Se ha conservado el azulejo original del suelo en dama rojo y blanco.
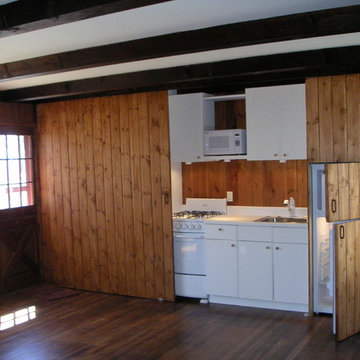
AFTER - European slide hinge used to hide the refrigerator.
Idée de décoration pour une petite cuisine ouverte linéaire chalet avec un placard à porte plane, des portes de placard blanches, un électroménager blanc, parquet foncé et aucun îlot.
Idée de décoration pour une petite cuisine ouverte linéaire chalet avec un placard à porte plane, des portes de placard blanches, un électroménager blanc, parquet foncé et aucun îlot.
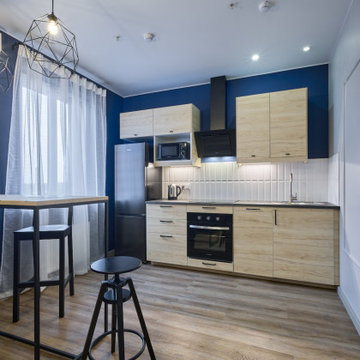
Réalisation d'une petite cuisine ouverte linéaire et blanche et bois design en bois clair avec un évier encastré, un placard à porte plane, un plan de travail en stratifié, une crédence blanche, une crédence en céramique, un électroménager noir, un sol en vinyl, un plan de travail gris et îlot.
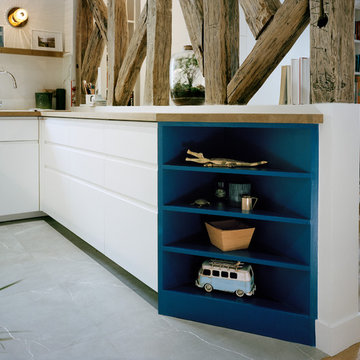
Crédit photo : Axel Dahl
Exemple d'une cuisine ouverte tendance en U de taille moyenne avec un évier 1 bac, un placard à porte affleurante, des portes de placard blanches, un plan de travail en bois, une crédence blanche, une crédence en marbre, un électroménager en acier inoxydable, un sol en carrelage de céramique, aucun îlot, un sol gris et un plan de travail marron.
Exemple d'une cuisine ouverte tendance en U de taille moyenne avec un évier 1 bac, un placard à porte affleurante, des portes de placard blanches, un plan de travail en bois, une crédence blanche, une crédence en marbre, un électroménager en acier inoxydable, un sol en carrelage de céramique, aucun îlot, un sol gris et un plan de travail marron.
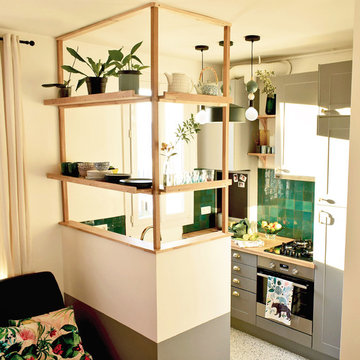
Laura Garcia
Aménagement d'une petite cuisine ouverte parallèle éclectique avec un évier encastré, des portes de placard grises, un plan de travail en bois, une crédence verte, une crédence en terre cuite, un électroménager noir, un sol en terrazzo, îlot et un sol blanc.
Aménagement d'une petite cuisine ouverte parallèle éclectique avec un évier encastré, des portes de placard grises, un plan de travail en bois, une crédence verte, une crédence en terre cuite, un électroménager noir, un sol en terrazzo, îlot et un sol blanc.
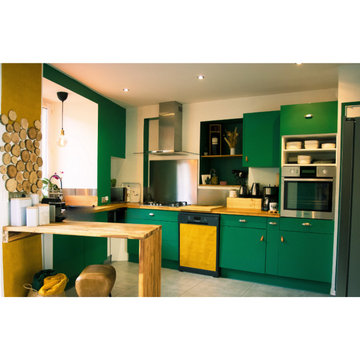
Réalisation d'une cuisine ouverte en L de taille moyenne avec un évier 1 bac, des portes de placards vertess, un plan de travail en bois, une crédence grise, un électroménager en acier inoxydable, un sol gris, un plan de travail marron et fenêtre au-dessus de l'évier.
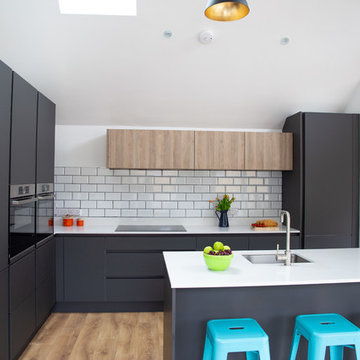
Cette image montre une cuisine ouverte encastrable minimaliste en L de taille moyenne avec un évier 1 bac, un placard à porte plane, des portes de placard grises, un plan de travail en quartz, une crédence blanche, une crédence en céramique, sol en stratifié, îlot, un sol marron et un plan de travail blanc.
Idées déco de cuisines ouvertes
6
