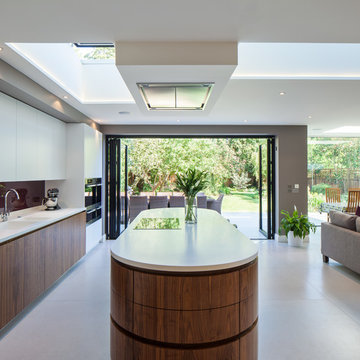Idées déco de cuisines ouvertes
Trier par :
Budget
Trier par:Populaires du jour
1 - 20 sur 33 photos

Our client chose platinum blue matt and oak effect cashmere grey doors to help create a bright airy space. Clever storage solutions were key to this design, as we tried to come up with many storage options to help with the family's needs. The long, island is a bold statement within the room, as the two separate islands are connected by a simple, solid wood worktop, making the design unique. The mix-match of colours and materials work really well within the space and really show off the clients personality.
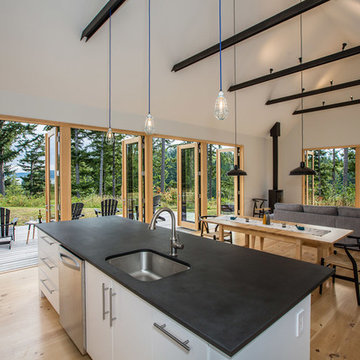
Photographer: Alexander Canaria and Taylor Proctor
Réalisation d'une cuisine ouverte chalet avec un évier encastré, un placard à porte plane, des portes de placard blanches, un plan de travail en surface solide, un électroménager en acier inoxydable, parquet clair et îlot.
Réalisation d'une cuisine ouverte chalet avec un évier encastré, un placard à porte plane, des portes de placard blanches, un plan de travail en surface solide, un électroménager en acier inoxydable, parquet clair et îlot.
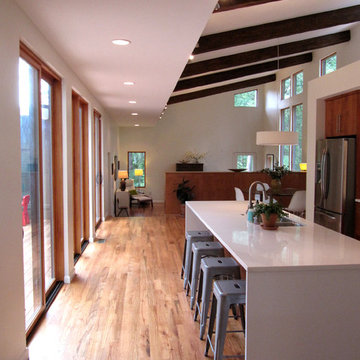
Oak floors and quartz countertops w/ cherry stained cabinetry complete this modern kitchen oriented to look out at the courtyard deck.
Idée de décoration pour une cuisine ouverte minimaliste avec un électroménager en acier inoxydable, un sol en bois brun et îlot.
Idée de décoration pour une cuisine ouverte minimaliste avec un électroménager en acier inoxydable, un sol en bois brun et îlot.
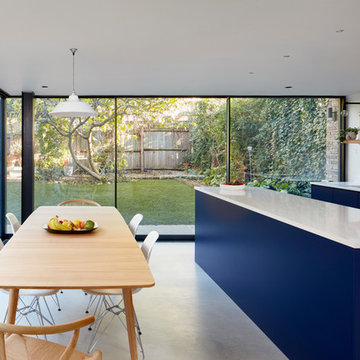
Idées déco pour une grande cuisine ouverte parallèle contemporaine avec un placard à porte plane, des portes de placard bleues, sol en béton ciré, îlot, un sol gris, une crédence blanche, un évier posé, un plan de travail en quartz, une crédence en céramique, un électroménager en acier inoxydable et un plan de travail blanc.
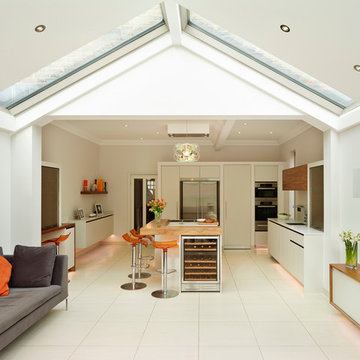
Roundhouse Urbo handle-less bespoke kitchen in cream, high gloss lacquer and book-matched Walnut veneer, with Vanilla compact composite quartz worksurface. Extension by Paul Wiggins Architects.
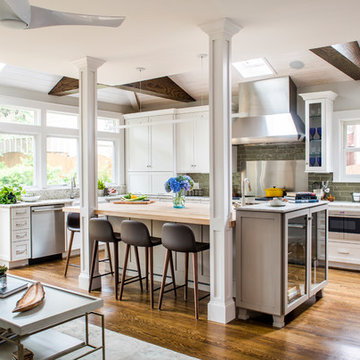
Photos by Jeff Herr Photography
Idée de décoration pour une cuisine ouverte tradition en L avec un plan de travail en bois, un sol en bois brun, îlot, un placard à porte shaker, des portes de placard blanches, une crédence verte, une crédence en carrelage métro et un électroménager en acier inoxydable.
Idée de décoration pour une cuisine ouverte tradition en L avec un plan de travail en bois, un sol en bois brun, îlot, un placard à porte shaker, des portes de placard blanches, une crédence verte, une crédence en carrelage métro et un électroménager en acier inoxydable.

Peter Molick Photography
Aménagement d'une cuisine ouverte linéaire classique de taille moyenne avec un évier de ferme, un placard à porte shaker, une crédence grise, une crédence en mosaïque, un électroménager en acier inoxydable, un sol en bois brun, îlot, des portes de placard blanches et un plan de travail en bois.
Aménagement d'une cuisine ouverte linéaire classique de taille moyenne avec un évier de ferme, un placard à porte shaker, une crédence grise, une crédence en mosaïque, un électroménager en acier inoxydable, un sol en bois brun, îlot, des portes de placard blanches et un plan de travail en bois.

This freestanding brick house had no real useable living spaces for a young family, with no connection to a vast north facing rear yard.
The solution was simple – to separate the ‘old from the new’ – by reinstating the original 1930’s roof line, demolishing the ‘60’s lean-to rear addition, and adding a contemporary open plan pavilion on the same level as the deck and rear yard.
Recycled face bricks, Western Red Cedar and Colorbond roofing make up the restrained palette that blend with the existing house and the large trees found in the rear yard. The pavilion is surrounded by clerestory fixed glazing allowing filtered sunlight through the trees, as well as further enhancing the feeling of bringing the garden ‘into’ the internal living space.
Rainwater is harvested into an above ground tank for reuse for toilet flushing, the washing machine and watering the garden.
The cedar batten screen and hardwood pergola off the rear addition, create a secondary outdoor living space providing privacy from the adjoining neighbours. Large eave overhangs block the high summer sun, while allowing the lower winter sun to penetrate deep into the addition.
Photography by Sarah Braden

An accent colour of fuscia pink creates a lively feel to this clean, contemporary white gloss kitchen. Adding a touch of the owners personality to this large family space within the home. Photos by Phil Green
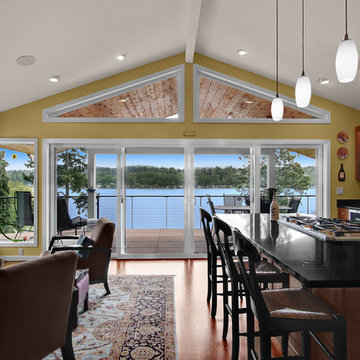
We removed and lifted the ceiling replacing it with a gabled, exposed beam ceiling, extending it over the new deck. Installing seamless corner windows and post-less sliding doors create a light filled open space environment.
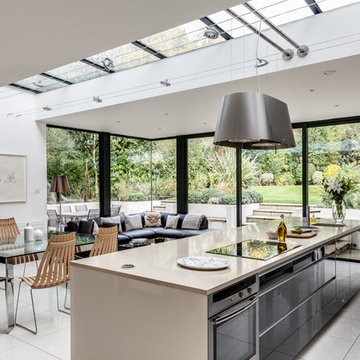
Simon Maxwell
Inspiration pour une cuisine ouverte design avec un placard à porte plane, des portes de placard grises, un électroménager en acier inoxydable et îlot.
Inspiration pour une cuisine ouverte design avec un placard à porte plane, des portes de placard grises, un électroménager en acier inoxydable et îlot.
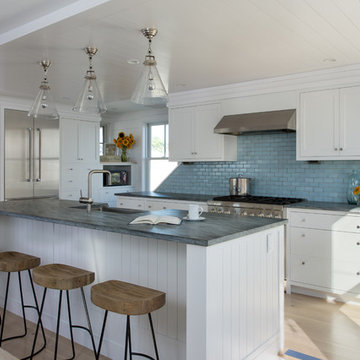
photography by Jonathan Reece
Inspiration pour une cuisine ouverte marine en L de taille moyenne avec un évier 1 bac, un placard à porte shaker, des portes de placard blanches, un plan de travail en granite, une crédence bleue, une crédence en céramique, un électroménager en acier inoxydable, parquet clair et îlot.
Inspiration pour une cuisine ouverte marine en L de taille moyenne avec un évier 1 bac, un placard à porte shaker, des portes de placard blanches, un plan de travail en granite, une crédence bleue, une crédence en céramique, un électroménager en acier inoxydable, parquet clair et îlot.

Design by MAS Design in Oakland Ca
For more information on products and design visit http://www.houzz.com/projects/1409139/sonoma-county-organic-modern

The owners of this property had been away from the Bay Area for many years, and looked forward to returning to an elegant mid-century modern house. The one they bought was anything but that. Faced with a “remuddled” kitchen from one decade, a haphazard bedroom / family room addition from another, and an otherwise disjointed and generally run-down mid-century modern house, the owners asked Klopf Architecture and Envision Landscape Studio to re-imagine this house and property as a unified, flowing, sophisticated, warm, modern indoor / outdoor living space for a family of five.
Opening up the spaces internally and from inside to out was the first order of business. The formerly disjointed eat-in kitchen with 7 foot high ceilings were opened up to the living room, re-oriented, and replaced with a spacious cook's kitchen complete with a row of skylights bringing light into the space. Adjacent the living room wall was completely opened up with La Cantina folding door system, connecting the interior living space to a new wood deck that acts as a continuation of the wood floor. People can flow from kitchen to the living / dining room and the deck seamlessly, making the main entertainment space feel at once unified and complete, and at the same time open and limitless.
Klopf opened up the bedroom with a large sliding panel, and turned what was once a large walk-in closet into an office area, again with a large sliding panel. The master bathroom has high windows all along one wall to bring in light, and a large wet room area for the shower and tub. The dark, solid roof structure over the patio was replaced with an open trellis that allows plenty of light, brightening the new deck area as well as the interior of the house.
All the materials of the house were replaced, apart from the framing and the ceiling boards. This allowed Klopf to unify the materials from space to space, running the same wood flooring throughout, using the same paint colors, and generally creating a consistent look from room to room. Located in Lafayette, CA this remodeled single-family house is 3,363 square foot, 4 bedroom, and 3.5 bathroom.
Klopf Architecture Project Team: John Klopf, AIA, Jackie Detamore, and Jeffrey Prose
Landscape Design: Envision Landscape Studio
Structural Engineer: Brian Dotson Consulting Engineers
Contractor: Kasten Builders
Photography ©2015 Mariko Reed
Staging: The Design Shop
Location: Lafayette, CA
Year completed: 2014
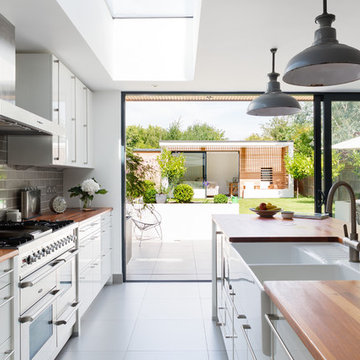
Réalisation d'une cuisine ouverte parallèle design de taille moyenne avec un évier de ferme, un placard à porte plane, des portes de placard blanches, un plan de travail en bois, une crédence grise, une crédence en carrelage métro et îlot.
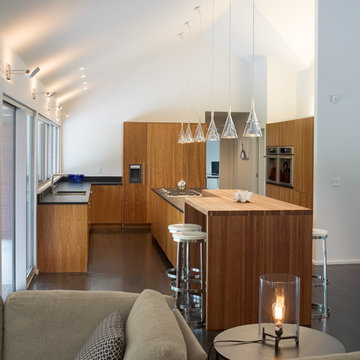
This contemporary renovation makes no concession towards differentiating the old from the new. Rather than razing the entire residence an effort was made to conserve what elements could be worked with and added space where an expanded program required it. Clad with cedar, the addition contains a master suite on the first floor and two children’s rooms and playroom on the second floor. A small vegetated roof is located adjacent to the stairwell and is visible from the upper landing. Interiors throughout the house, both in new construction and in the existing renovation, were handled with great care to ensure an experience that is cohesive. Partition walls that once differentiated living, dining, and kitchen spaces, were removed and ceiling vaults expressed. A new kitchen island both defines and complements this singular space.
The parti is a modern addition to a suburban midcentury ranch house. Hence, the name “Modern with Ranch.”
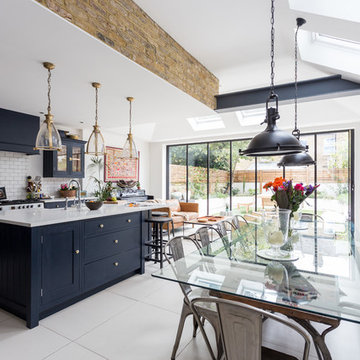
Réalisation d'une grande cuisine ouverte tradition avec un sol blanc, une crédence blanche, une crédence en carrelage métro, îlot et des portes de placard bleues.

A bulthaup b3 kitchen designed and installed by hobsons|choice and featured in the September issue of KBB Magazine in the UK.
The corian island worktop has a molded double sink and drainer arrangement. Full length drawer aluminium 'G2' bulthaup handles make access easy.
Idées déco de cuisines ouvertes
1

