Idées déco de cuisines
Trier par :
Budget
Trier par:Populaires du jour
2781 - 2800 sur 275 413 photos
1 sur 2
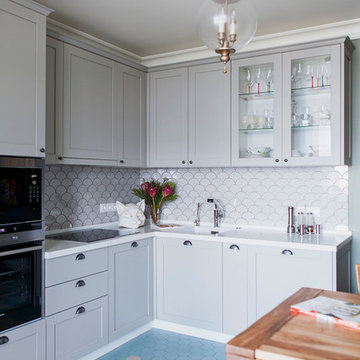
Кухня на заказ из массива бука.
Цена: 153 000 р.
Размер: 290 х 200 см.
Любые размеры и цвета на заказ.
Дизайнер — Наталья Комова: natalykomova.com
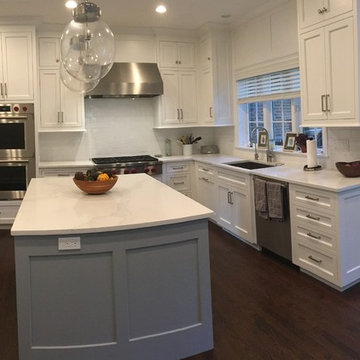
Photos by Sam Gaeta Jr
Idée de décoration pour une cuisine américaine tradition en U de taille moyenne avec un évier 2 bacs, des portes de placard blanches, un plan de travail en surface solide, une crédence blanche, une crédence en carrelage métro, un électroménager en acier inoxydable, parquet foncé, îlot, un sol marron et un placard à porte shaker.
Idée de décoration pour une cuisine américaine tradition en U de taille moyenne avec un évier 2 bacs, des portes de placard blanches, un plan de travail en surface solide, une crédence blanche, une crédence en carrelage métro, un électroménager en acier inoxydable, parquet foncé, îlot, un sol marron et un placard à porte shaker.
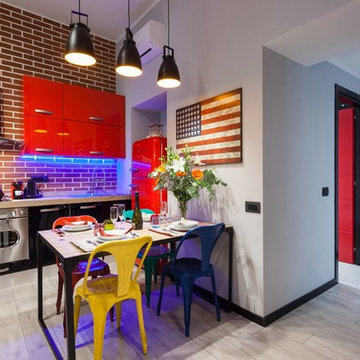
Stefano Roscetti
Inspiration pour une petite cuisine américaine linéaire urbaine avec un évier 1 bac, un placard à porte plane, des portes de placard rouges, un plan de travail en bois, une crédence rouge et un électroménager en acier inoxydable.
Inspiration pour une petite cuisine américaine linéaire urbaine avec un évier 1 bac, un placard à porte plane, des portes de placard rouges, un plan de travail en bois, une crédence rouge et un électroménager en acier inoxydable.
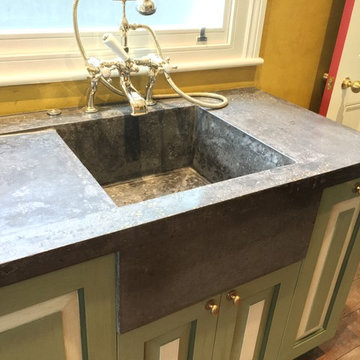
Junior Phipps
Inspiration pour une cuisine ouverte encastrable traditionnelle de taille moyenne avec un évier intégré, un placard à porte affleurante, des portes de placards vertess, un plan de travail en béton, une crédence jaune et parquet peint.
Inspiration pour une cuisine ouverte encastrable traditionnelle de taille moyenne avec un évier intégré, un placard à porte affleurante, des portes de placards vertess, un plan de travail en béton, une crédence jaune et parquet peint.
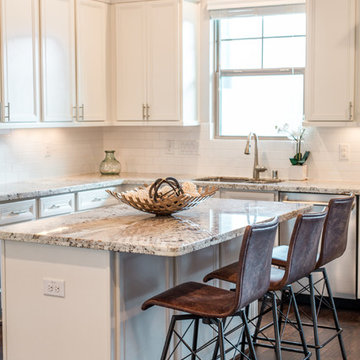
A transitional townhouse for a family with a touch of modern design and blue accents. When I start a project, I always ask a client to describe three words that they want to describe their home. In this instance, the owner asked for a modern, clean, and functional aesthetic that would be family-friendly, while also allowing him to entertain. We worked around the owner's artwork by Ryan Fugate in order to choose a neutral but also sophisticated palette of blues, greys, and green for the entire home. Metallic accents create a more modern feel that plays off of the hardware already in the home. The result is a comfortable and bright home where everyone can relax at the end of a long day.
Photography by Reagen Taylor Photography
Collaboration with lead designer Travis Michael Interiors
---
Project designed by the Atomic Ranch featured modern designers at Breathe Design Studio. From their Austin design studio, they serve an eclectic and accomplished nationwide clientele including in Palm Springs, LA, and the San Francisco Bay Area.
For more about Breathe Design Studio, see here: https://www.breathedesignstudio.com/
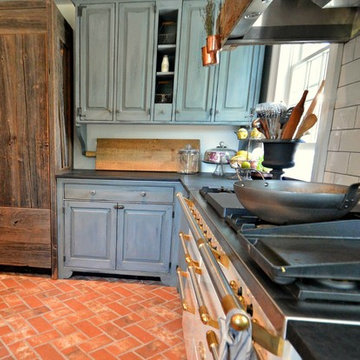
Idée de décoration pour une grande cuisine champêtre en L fermée avec des portes de placard bleues, un évier de ferme, un placard avec porte à panneau surélevé, plan de travail en marbre, une crédence grise, une crédence en carrelage métro, un électroménager blanc, un sol en brique, îlot et un sol rouge.
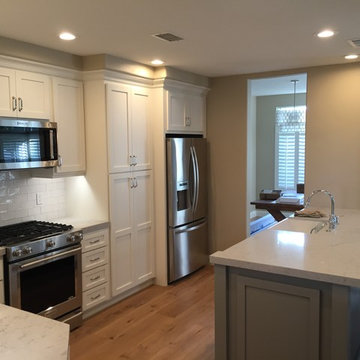
Inspiration pour une cuisine américaine traditionnelle en L de taille moyenne avec un évier de ferme, un placard à porte shaker, des portes de placard blanches, un plan de travail en quartz modifié, une crédence blanche, une crédence en carrelage métro, un électroménager en acier inoxydable, un sol en bois brun et une péninsule.
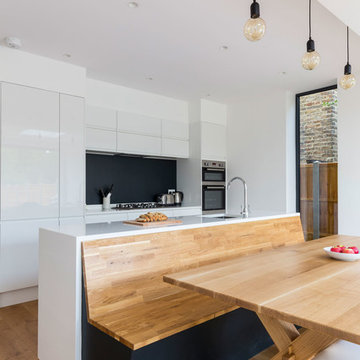
An open plan kitchen, dining and sitting area with external terrace.
Photography by Chris Snook
Cette photo montre une grande cuisine ouverte parallèle et encastrable tendance avec un placard à porte plane, des portes de placard blanches, un plan de travail en quartz, un sol en bois brun et îlot.
Cette photo montre une grande cuisine ouverte parallèle et encastrable tendance avec un placard à porte plane, des portes de placard blanches, un plan de travail en quartz, un sol en bois brun et îlot.
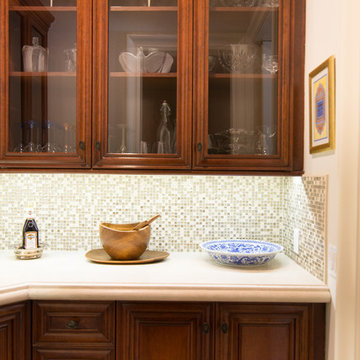
Photography by Cristopher Nolasco
Idées déco pour une cuisine américaine méditerranéenne en L et bois brun de taille moyenne avec un placard à porte vitrée, un plan de travail en béton, une crédence beige, une crédence en mosaïque et un électroménager en acier inoxydable.
Idées déco pour une cuisine américaine méditerranéenne en L et bois brun de taille moyenne avec un placard à porte vitrée, un plan de travail en béton, une crédence beige, une crédence en mosaïque et un électroménager en acier inoxydable.
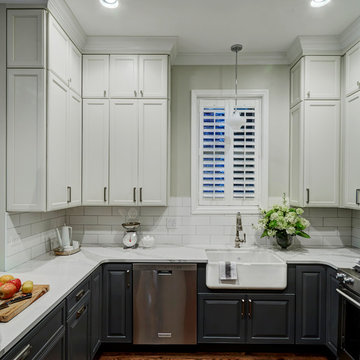
Cette photo montre une cuisine américaine chic en U de taille moyenne avec un évier de ferme, un placard à porte shaker, des portes de placard blanches, plan de travail en marbre, une crédence blanche, une crédence en carrelage métro, un électroménager en acier inoxydable, parquet foncé et une péninsule.
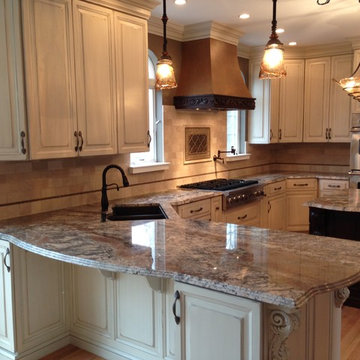
Aménagement d'une cuisine classique en U fermée et de taille moyenne avec un évier 2 bacs, un placard avec porte à panneau surélevé, des portes de placard blanches, un plan de travail en granite, une crédence beige, une crédence en carrelage de pierre, un électroménager en acier inoxydable, parquet clair, îlot et un sol beige.

Chipper Hatter
Idées déco pour une petite cuisine américaine classique en L avec un évier encastré, des portes de placard blanches, plan de travail en marbre, une crédence grise, une crédence en carreau de verre, un électroménager en acier inoxydable, parquet foncé, une péninsule, un placard à porte shaker et un sol marron.
Idées déco pour une petite cuisine américaine classique en L avec un évier encastré, des portes de placard blanches, plan de travail en marbre, une crédence grise, une crédence en carreau de verre, un électroménager en acier inoxydable, parquet foncé, une péninsule, un placard à porte shaker et un sol marron.
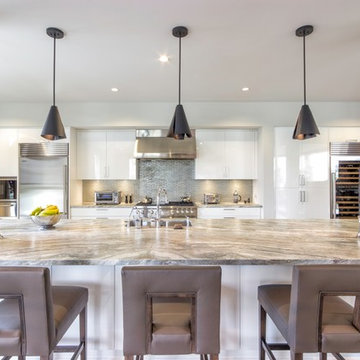
The kitchen has white gloss lacquer cabinets with tile backsplash. Custom dark bronze pendants contrast the light and bright kitchen for depth.
Inspiration pour une petite cuisine ouverte linéaire design avec un évier encastré, un placard à porte plane, des portes de placard blanches, un plan de travail en quartz, une crédence métallisée, une crédence en carreau de verre, un électroménager en acier inoxydable, parquet clair et îlot.
Inspiration pour une petite cuisine ouverte linéaire design avec un évier encastré, un placard à porte plane, des portes de placard blanches, un plan de travail en quartz, une crédence métallisée, une crédence en carreau de verre, un électroménager en acier inoxydable, parquet clair et îlot.
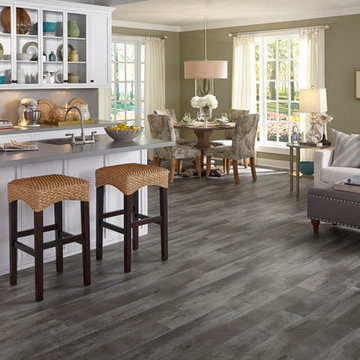
Inspired by salt-salvaged lumber from an old shipwreck, Adura® "Seaport" luxury vinyl planks are a rustic weathered look rich with layers of color, aggressive graining and cross-cut texture. Available in 6" wide planks and 4 colors (Anchor shown here).
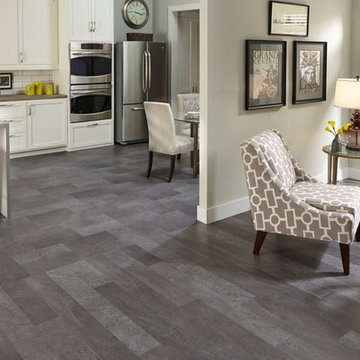
A weathered concrete cross-over look, Adura® "Meridian" luxury vinyl plank flooring infuses interiors with an upscale urban feel. Its textured surface mixes light and shadow, smooth and rough with time-worn detail. Available in both tiles and planks, plus 5 colors (Carbon shown here).
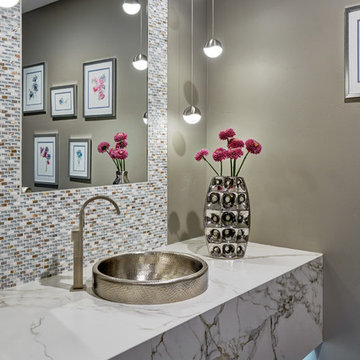
This home remodel is a celebration of curves and light. Starting from humble beginnings as a basic builder ranch style house, the design challenge was maximizing natural light throughout and providing the unique contemporary style the client’s craved.
The Entry offers a spectacular first impression and sets the tone with a large skylight and an illuminated curved wall covered in a wavy pattern Porcelanosa tile.
The chic entertaining kitchen was designed to celebrate a public lifestyle and plenty of entertaining. Celebrating height with a robust amount of interior architectural details, this dynamic kitchen still gives one that cozy feeling of home sweet home. The large “L” shaped island accommodates 7 for seating. Large pendants over the kitchen table and sink provide additional task lighting and whimsy. The Dekton “puzzle” countertop connection was designed to aid the transition between the two color countertops and is one of the homeowner’s favorite details. The built-in bistro table provides additional seating and flows easily into the Living Room.
A curved wall in the Living Room showcases a contemporary linear fireplace and tv which is tucked away in a niche. Placing the fireplace and furniture arrangement at an angle allowed for more natural walkway areas that communicated with the exterior doors and the kitchen working areas.
The dining room’s open plan is perfect for small groups and expands easily for larger events. Raising the ceiling created visual interest and bringing the pop of teal from the Kitchen cabinets ties the space together. A built-in buffet provides ample storage and display.
The Sitting Room (also called the Piano room for its previous life as such) is adjacent to the Kitchen and allows for easy conversation between chef and guests. It captures the homeowner’s chic sense of style and joie de vivre.
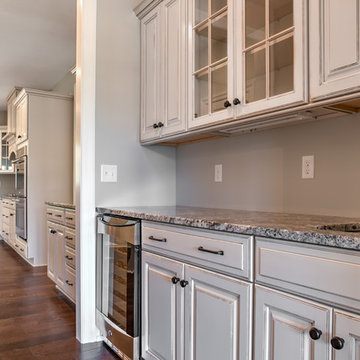
Butler's pantry
Réalisation d'une cuisine américaine parallèle craftsman de taille moyenne avec un évier 1 bac, un placard avec porte à panneau surélevé, des portes de placard blanches, un plan de travail en granite, une crédence grise, un électroménager en acier inoxydable, parquet foncé et îlot.
Réalisation d'une cuisine américaine parallèle craftsman de taille moyenne avec un évier 1 bac, un placard avec porte à panneau surélevé, des portes de placard blanches, un plan de travail en granite, une crédence grise, un électroménager en acier inoxydable, parquet foncé et îlot.
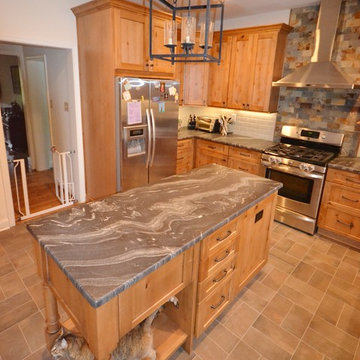
Full kitchen remodel in West Chester, PA. Cabinetry is Fieldstone in Rustic Alder wood in the Farmington door style with a natural finish and a chocolate glaze. Granite countertop are leathered finish Titanium. Tile backsplash is a mixture of natural dry stacked slate tiles and Sonoma Stellar Glaze subway tiles. Flooring is porcelain tiles with a slate look 6x12 set in a complimenting pattern. This kitchen is a great mix of rustic and contemporary. The stainless chimney hood with slate tiles is a great focal point.
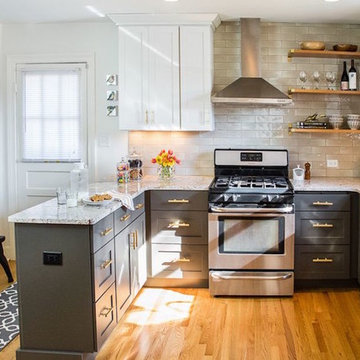
Photography by Laura Rockett
Cette image montre une cuisine traditionnelle en U fermée et de taille moyenne avec un évier encastré, un placard à porte shaker, un plan de travail en granite, une crédence beige, une crédence en carrelage métro, un électroménager en acier inoxydable, une péninsule, des portes de placard noires et un sol en bois brun.
Cette image montre une cuisine traditionnelle en U fermée et de taille moyenne avec un évier encastré, un placard à porte shaker, un plan de travail en granite, une crédence beige, une crédence en carrelage métro, un électroménager en acier inoxydable, une péninsule, des portes de placard noires et un sol en bois brun.
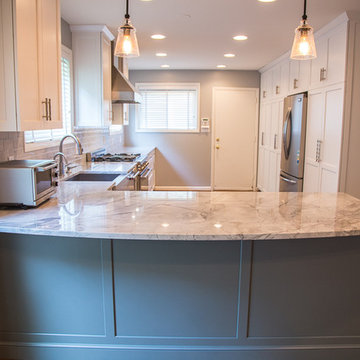
This kitchen had a big transition! Walls, soffits, laminate countertops and the old tile backsplash were all torn out and a doorway was widened to make room for the ‘new’ improved kitchen. Granite countertops were installed and an 18 gauge stainless steel apron sink was added. Functional as well as striking, the large undermount sink has a built in soap dispenser, water filter and insta-hot faucet.
New cabinets were added and both new and existing cabinets were refaced in white with new Amesbury doors and drawer fronts added. Indie the cabinets, full extension rollouts and a lazy susan were added to upgrade the storage capabilities.
Idées déco de cuisines
140