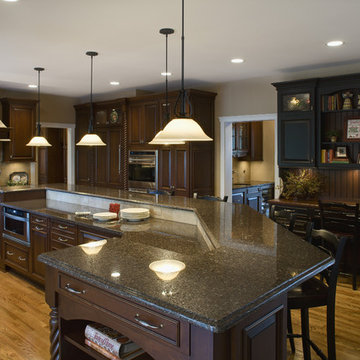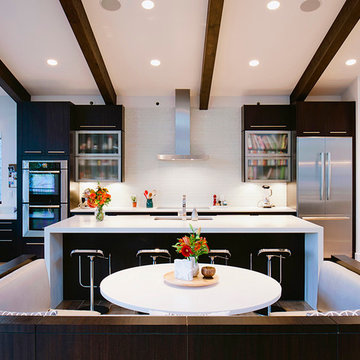Idées déco de cuisines
Trier par :
Budget
Trier par:Populaires du jour
81 - 100 sur 114 photos
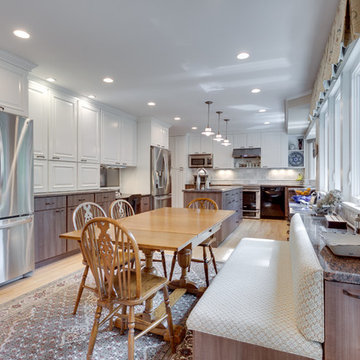
This transitional kitchen was designed by Sheri Brown of Reico Kitchen & Bath and features Ultracraft cabinets in 2 door styles and finishes: Adriatic Thermofoil in Silver Walnut finish on the base cabinets and Charleston Wide Thermofoil in Satin White finish on the wall cabinets. The granite countertops are the Jaloba color.
Photos courtesy of BTW Images LLC / www.btwimages.com.
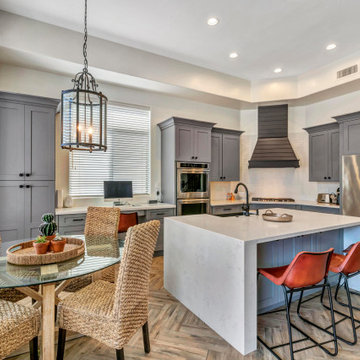
Réalisation d'une grande cuisine américaine tradition en L avec un évier de ferme, un placard à porte shaker, des portes de placard grises, îlot, une crédence blanche, un électroménager en acier inoxydable, un sol en bois brun, un sol marron et un plan de travail gris.
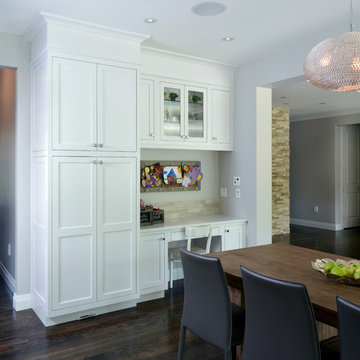
NKBA Ottawa 1st Place 2013 'Large Kitchen'
Photos by: Gordon King
Exemple d'une cuisine américaine chic avec un placard à porte shaker et des portes de placard blanches.
Exemple d'une cuisine américaine chic avec un placard à porte shaker et des portes de placard blanches.
Trouvez le bon professionnel près de chez vous
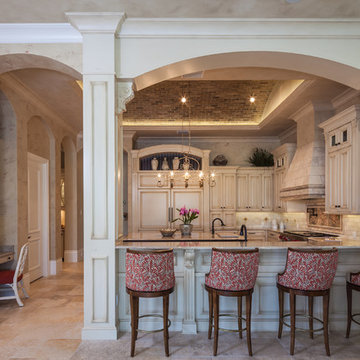
Designed & Crafted by Ruffino Cabinetry
Designer - Carol Anne Ruffino
Cette photo montre une cuisine chic en U avec un placard avec porte à panneau surélevé, des portes de placard beiges, une crédence beige et un plan de travail beige.
Cette photo montre une cuisine chic en U avec un placard avec porte à panneau surélevé, des portes de placard beiges, une crédence beige et un plan de travail beige.
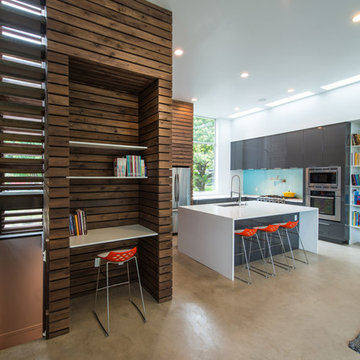
Miguel Edwards Photography
Idée de décoration pour une cuisine ouverte design en L avec un évier encastré, un placard à porte plane, des portes de placard grises, une crédence bleue, une crédence en feuille de verre, un électroménager en acier inoxydable, sol en béton ciré, îlot et un plan de travail en quartz modifié.
Idée de décoration pour une cuisine ouverte design en L avec un évier encastré, un placard à porte plane, des portes de placard grises, une crédence bleue, une crédence en feuille de verre, un électroménager en acier inoxydable, sol en béton ciré, îlot et un plan de travail en quartz modifié.
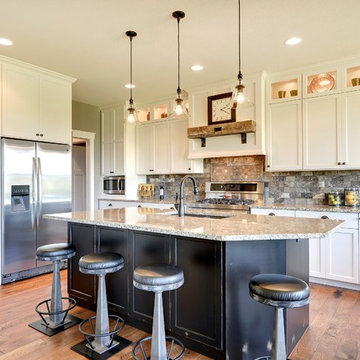
Photos by SpaceCrafting
Réalisation d'une cuisine tradition avec un évier 2 bacs, un placard à porte shaker, des portes de placard blanches, une crédence multicolore, une crédence en carrelage métro, un électroménager en acier inoxydable, un plan de travail en granite, un sol en bois brun, îlot et un sol marron.
Réalisation d'une cuisine tradition avec un évier 2 bacs, un placard à porte shaker, des portes de placard blanches, une crédence multicolore, une crédence en carrelage métro, un électroménager en acier inoxydable, un plan de travail en granite, un sol en bois brun, îlot et un sol marron.
Rechargez la page pour ne plus voir cette annonce spécifique
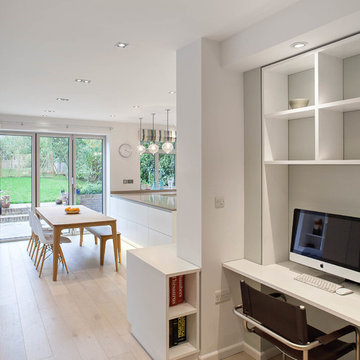
Peter Landers Photography
www.peterlanders.net
Cette photo montre une cuisine scandinave.
Cette photo montre une cuisine scandinave.
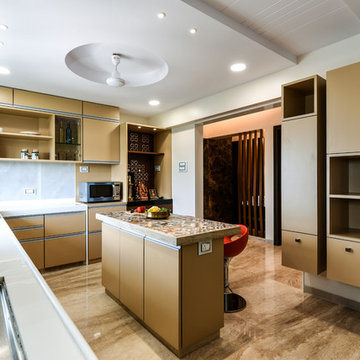
Cette photo montre une cuisine encastrable tendance en L fermée avec un placard à porte plane, des portes de placard marrons, une crédence blanche, îlot et un sol beige.
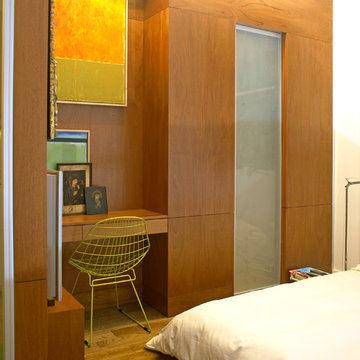
Cette photo montre une petite cuisine ouverte moderne en bois brun avec un sol en bois brun et un placard à porte plane.
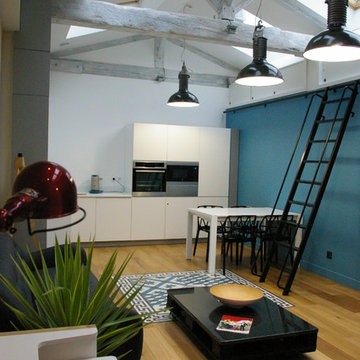
cuisine sur salon
Aménagement d'une cuisine ouverte linéaire éclectique de taille moyenne avec un placard à porte plane, des portes de placard blanches, un électroménager en acier inoxydable, parquet clair et aucun îlot.
Aménagement d'une cuisine ouverte linéaire éclectique de taille moyenne avec un placard à porte plane, des portes de placard blanches, un électroménager en acier inoxydable, parquet clair et aucun îlot.
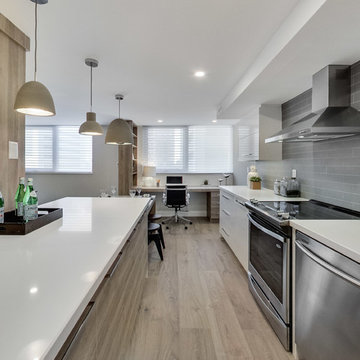
Réalisation d'une cuisine parallèle design fermée avec un placard à porte plane, des portes de placard beiges, une crédence grise, un électroménager en acier inoxydable, parquet clair, aucun îlot et un sol beige.
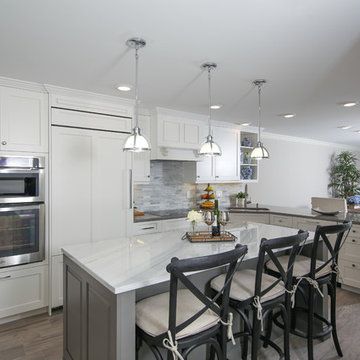
open concept, white cabinets, gray back splash, recessed lights, pendant lights, black counter stools, white island counter, gray island, panel fridge, crown molding, gray tile, marble counter, quartz counter, built-in desk, cubby, pantry, gray walls, stripped desk chair, long cabinet pulls, fresh
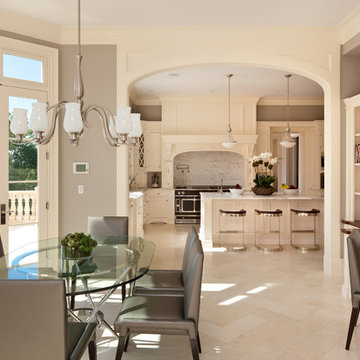
Exemple d'une cuisine chic en U avec un placard avec porte à panneau encastré, des portes de placard blanches, une crédence grise et un électroménager noir.
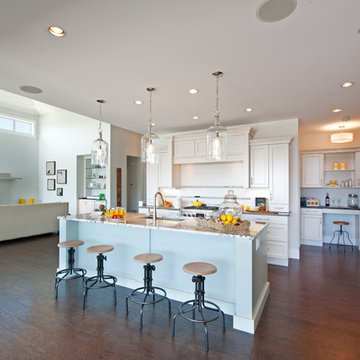
We were thrilled to be involved with all aspects of this build. Including the interior design, exterior Finish selection and the home staging with furniture and accessories.
The beautiful three-level family home sits in the most popular location for new home construction in Kelowna; Skylands at Wilden. The home plan includes four bedrooms, three bathrooms, and luxurious family friendly finishes throughout.
The kitchen opens up to the outdoor living space via a 14 foot folding door; a real outdoor experience.
The home features stunning cork plank flooring, Two tone kitchen with teal colored accent island, and oversized lighting. A custom fireplace mantle and surround with a quartz hearth that extends the whole width of the living.
It was fun to finish the home with furniture and accessories; having a nursery and boys bedroom shows the true potential for a growing family. The master bedroom and ensuite it a great escape too.
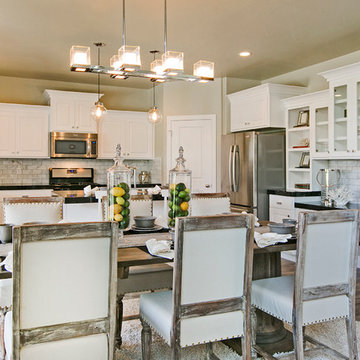
Upgraded cabinets, flooring and lighting.
Aménagement d'une cuisine américaine classique en U avec un évier encastré, un placard avec porte à panneau encastré, des portes de placard blanches, une crédence grise, une crédence en carrelage métro, un électroménager en acier inoxydable, un sol en bois brun et îlot.
Aménagement d'une cuisine américaine classique en U avec un évier encastré, un placard avec porte à panneau encastré, des portes de placard blanches, une crédence grise, une crédence en carrelage métro, un électroménager en acier inoxydable, un sol en bois brun et îlot.
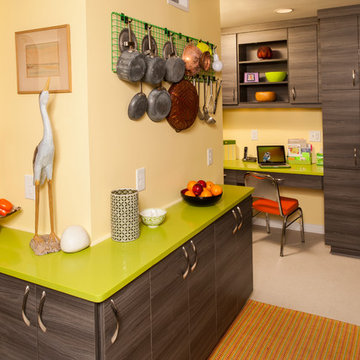
©StevenPaulWhitsitt_Photography
Remodeled and upgraded - small traditional kitchen to fun, bright contemporary kitchen.
Design & Construction by Cederberg Kitchens and Additions http://www.cederbergkitchens.com/
Idées déco de cuisines
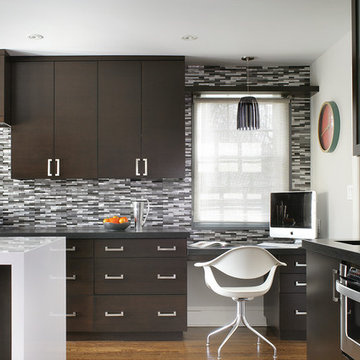
Réalisation d'une cuisine design en bois foncé avec un évier 1 bac, un placard à porte plane, une crédence grise, une crédence en carreau briquette, un électroménager en acier inoxydable, un sol en bois brun et îlot.
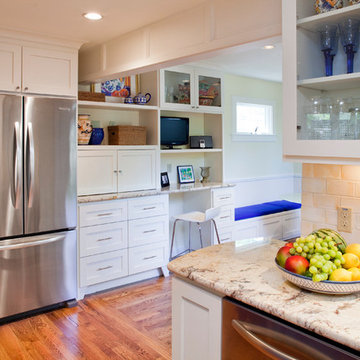
Réalisation d'une cuisine tradition fermée avec un placard à porte shaker, des portes de placard blanches, une crédence beige, une crédence en carrelage métro, un électroménager en acier inoxydable et un plan de travail en granite.
5
