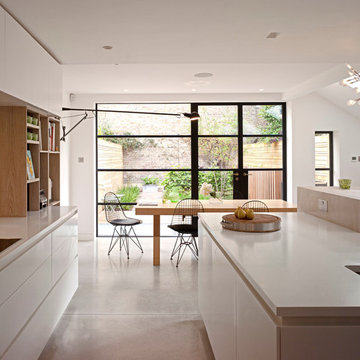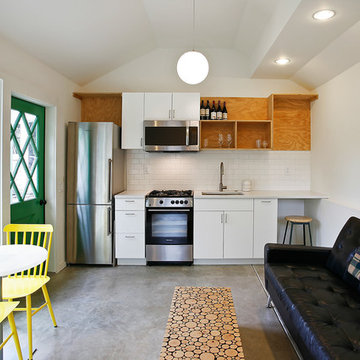Idées déco de cuisines
Trier par :
Budget
Trier par:Populaires du jour
61 - 80 sur 173 photos

Elyse Kennedy
Aménagement d'une cuisine ouverte industrielle avec un évier encastré, un placard à porte plane, des portes de placard blanches, une crédence en carreau de verre, un électroménager en acier inoxydable, sol en béton ciré, îlot et un sol gris.
Aménagement d'une cuisine ouverte industrielle avec un évier encastré, un placard à porte plane, des portes de placard blanches, une crédence en carreau de verre, un électroménager en acier inoxydable, sol en béton ciré, îlot et un sol gris.
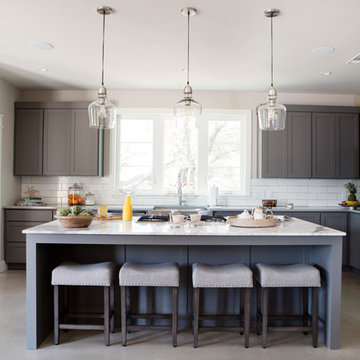
Photography by Mia Baxter
www.miabaxtersmail.com
Cette image montre une grande cuisine américaine traditionnelle en L avec un évier de ferme, un placard à porte shaker, des portes de placard grises, plan de travail en marbre, une crédence blanche, une crédence en carreau de verre, un électroménager en acier inoxydable, sol en béton ciré, îlot et un sol gris.
Cette image montre une grande cuisine américaine traditionnelle en L avec un évier de ferme, un placard à porte shaker, des portes de placard grises, plan de travail en marbre, une crédence blanche, une crédence en carreau de verre, un électroménager en acier inoxydable, sol en béton ciré, îlot et un sol gris.
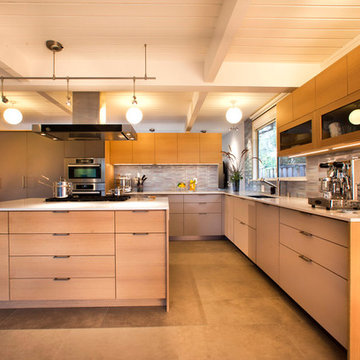
Idées déco pour une cuisine rétro en U et bois clair avec un placard à porte plane et une crédence grise.
Trouvez le bon professionnel près de chez vous
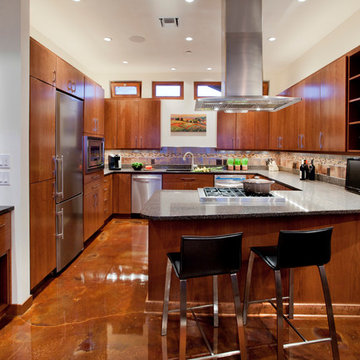
Gleaming concrete polished floors
Inspiration pour une cuisine design en U et bois brun avec un plan de travail en surface solide, un électroménager en acier inoxydable, un placard à porte plane et une crédence marron.
Inspiration pour une cuisine design en U et bois brun avec un plan de travail en surface solide, un électroménager en acier inoxydable, un placard à porte plane et une crédence marron.

The owners use of materials contributed sensationally to the property’s free-flowing feel perfect for entertaining. The open-plan
kitchen and dining is case, point and example.
http://www.domusnova.com/properties/buy/2056/2-bedroom-house-kensington-chelsea-north-kensington-hewer-street-w10-theo-otten-otten-architects-london-for-sale/
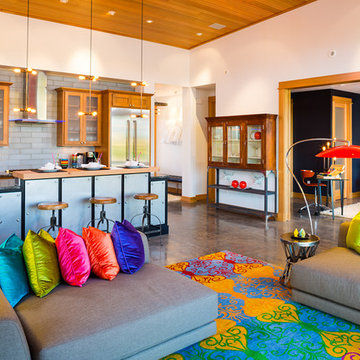
Réalisation d'une cuisine ouverte design en bois brun avec un placard à porte shaker, une crédence grise, une crédence en carrelage métro et un électroménager en acier inoxydable.
Rechargez la page pour ne plus voir cette annonce spécifique

Idée de décoration pour une cuisine américaine parallèle design de taille moyenne avec un évier posé, un placard à porte plane, des portes de placard noires, une crédence miroir, un électroménager noir, sol en béton ciré, 2 îlots et un sol gris.
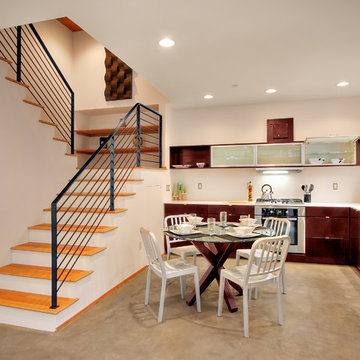
Aménagement d'une cuisine moderne avec un électroménager en acier inoxydable.
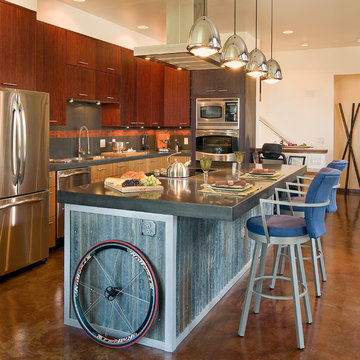
Photography by Daniel O'Connor Photography www.danieloconnorphoto.com
Idées déco pour une cuisine américaine industrielle en bois foncé et L avec un évier posé, un placard à porte plane, un plan de travail en béton, une crédence multicolore, un électroménager en acier inoxydable et une crédence en céramique.
Idées déco pour une cuisine américaine industrielle en bois foncé et L avec un évier posé, un placard à porte plane, un plan de travail en béton, une crédence multicolore, un électroménager en acier inoxydable et une crédence en céramique.
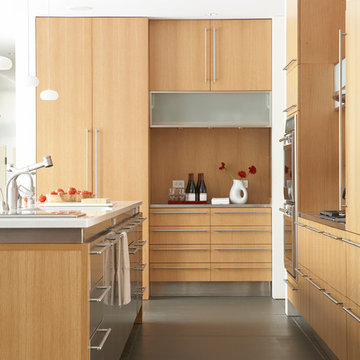
Photo credit Michael Partenio
This new home takes advantage of a beautiful hilltop site. The outdoor spaces function as an extension of the house and support the family’s casual, sports-oriented lifestyle. The design, for a family of seven, provides spaces for individual privacy and family gatherings.
The design challenge was to incorporate a number of sustainable features into the design. The south-facing roof is integrated with a 5-kilowatt photovoltaic system, generating electricity for the home and furnishing emergency backup power. The heating is exclusively radiant with high efficiency boilers partially burning biofuel. Measures taken to produce an efficient building envelope include a drainage plane behind the siding, spray foam insulation, and high performance, insulated window glass.
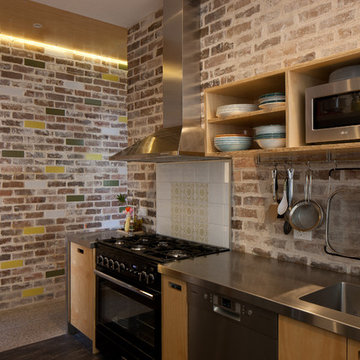
Douglas Frost
Exemple d'une petite cuisine éclectique en L et bois clair avec un placard sans porte, un plan de travail en inox, un sol en linoléum, une péninsule et un évier 2 bacs.
Exemple d'une petite cuisine éclectique en L et bois clair avec un placard sans porte, un plan de travail en inox, un sol en linoléum, une péninsule et un évier 2 bacs.
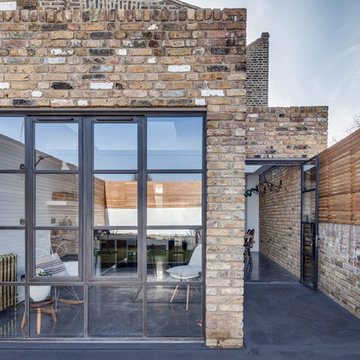
Set within the Carlton Square Conservation Area in East London, this two-storey end of terrace period property suffered from a lack of natural light, low ceiling heights and a disconnection to the garden at the rear.
The clients preference for an industrial aesthetic along with an assortment of antique fixtures and fittings acquired over many years were an integral factor whilst forming the brief. Steel windows and polished concrete feature heavily, allowing the enlarged living area to be visually connected to the garden with internal floor finishes continuing externally. Floor to ceiling glazing combined with large skylights help define areas for cooking, eating and reading whilst maintaining a flexible open plan space.
This simple yet detailed project located within a prominent Conservation Area required a considered design approach, with a reduced palette of materials carefully selected in response to the existing building and it’s context.
Photographer: Simon Maxwell
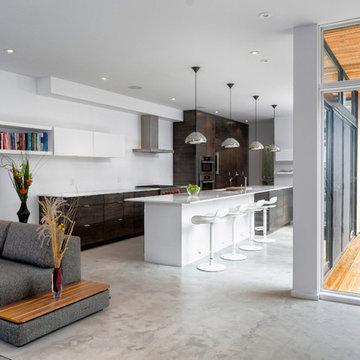
http://doublespacephoto.com/
Idées déco pour une cuisine ouverte parallèle contemporaine en bois foncé avec un placard à porte plane.
Idées déco pour une cuisine ouverte parallèle contemporaine en bois foncé avec un placard à porte plane.
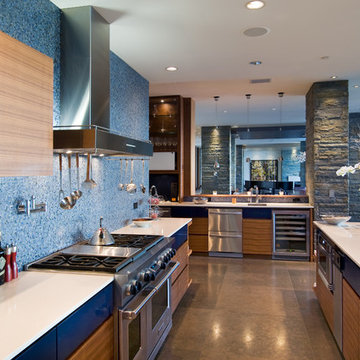
For all inquiries regarding cabinetry please call us at 604 795 3522 or email us at contactus@oldworldkitchens.com.
Unfortunately we are unable to provide information regarding content unrelated to our cabinetry.
Photography: Bob Young (bobyoungphoto.com)
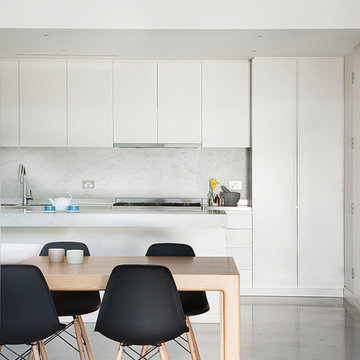
photography by Shannon McGrath
Réalisation d'une cuisine parallèle design avec un placard à porte plane, des portes de placard blanches et sol en béton ciré.
Réalisation d'une cuisine parallèle design avec un placard à porte plane, des portes de placard blanches et sol en béton ciré.
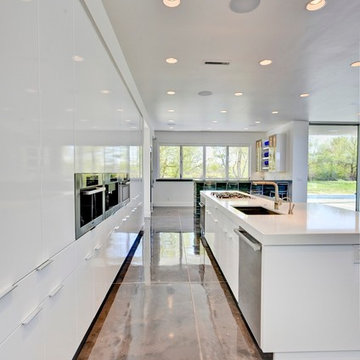
Exemple d'une cuisine parallèle tendance avec un évier encastré, un placard à porte plane, des portes de placard blanches et un électroménager en acier inoxydable.
Idées déco de cuisines
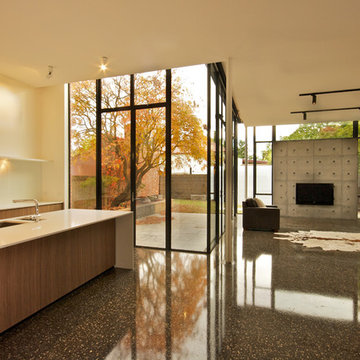
Idées déco pour une cuisine ouverte parallèle contemporaine avec une crédence blanche et une crédence en feuille de verre.
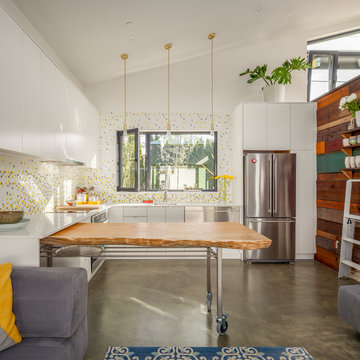
Réalisation d'une grande cuisine américaine design en L avec un placard à porte plane, des portes de placard blanches, une crédence en mosaïque, un électroménager en acier inoxydable, sol en béton ciré, îlot, un sol gris, un évier 1 bac, un plan de travail en quartz modifié, une crédence multicolore et un plan de travail blanc.
4
