Idées déco de cuisines rétro avec différentes finitions de placard
Trier par :
Budget
Trier par:Populaires du jour
121 - 140 sur 19 068 photos
1 sur 3

This remodel of a mid century gem is located in the town of Lincoln, MA a hot bed of modernist homes inspired by Gropius’ own house built nearby in the 1940’s. By the time the house was built, modernism had evolved from the Gropius era, to incorporate the rural vibe of Lincoln with spectacular exposed wooden beams and deep overhangs.
The design rejects the traditional New England house with its enclosing wall and inward posture. The low pitched roofs, open floor plan, and large windows openings connect the house to nature to make the most of its rural setting.
Photo by: Nat Rae Photography
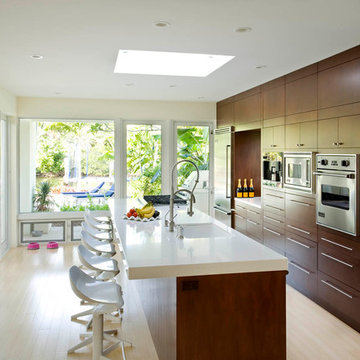
Jeff Herron
Aménagement d'une cuisine parallèle rétro en bois foncé avec un placard à porte plane, un électroménager en acier inoxydable et un évier encastré.
Aménagement d'une cuisine parallèle rétro en bois foncé avec un placard à porte plane, un électroménager en acier inoxydable et un évier encastré.
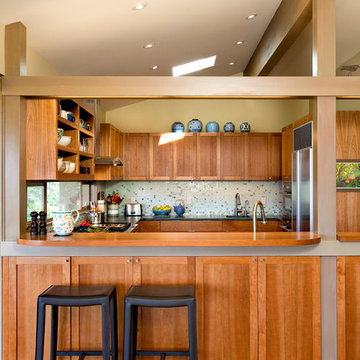
Ross Anania
Inspiration pour une cuisine vintage en U et bois brun fermée avec un placard avec porte à panneau encastré, un plan de travail en bois, une crédence en mosaïque, un électroménager en acier inoxydable et une crédence multicolore.
Inspiration pour une cuisine vintage en U et bois brun fermée avec un placard avec porte à panneau encastré, un plan de travail en bois, une crédence en mosaïque, un électroménager en acier inoxydable et une crédence multicolore.

This midcentry kitchen design uses green glass tile on the backsplash, and this color detail adds a stylish contrast to the wood and white surfaces throughout the rest of the kitchen.
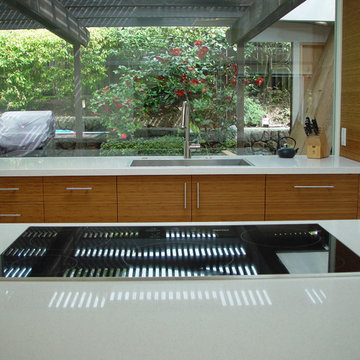
Looking across the peninsula toward the sink and bamboo cabinetry at the window wall in an Eichler mid century modern home in Lucas Valley (San Rafael, CA).
Thom Harrison - AlterECO, inc.
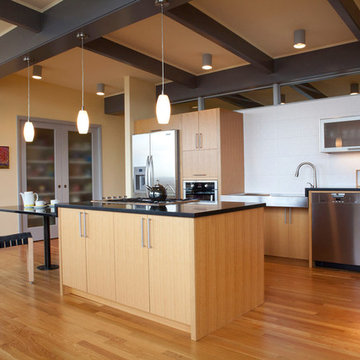
Architect: Carol Sundstrom, AIA
Accessibility Consultant: Karen Braitmayer, FAIA
Interior Designer: Lucy Johnson Interiors
Contractor: Phoenix Construction
Cabinetry: Contour Woodworks
Custom Sink: Kollmar Sheet Metal
Photography: © Kathryn Barnard
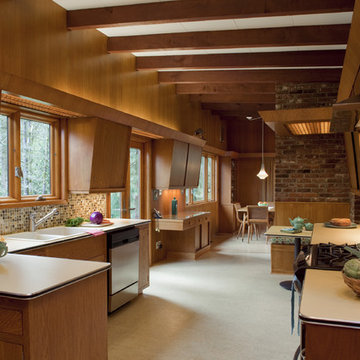
Photos: Eckert & Eckert Photography
Idée de décoration pour une cuisine vintage en bois brun et U fermée et de taille moyenne avec une crédence en mosaïque, un évier posé, un placard à porte plane, un plan de travail en stratifié, une crédence multicolore, un électroménager en acier inoxydable, moquette et aucun îlot.
Idée de décoration pour une cuisine vintage en bois brun et U fermée et de taille moyenne avec une crédence en mosaïque, un évier posé, un placard à porte plane, un plan de travail en stratifié, une crédence multicolore, un électroménager en acier inoxydable, moquette et aucun îlot.

Hickory wood cabinetry, reclaimed Walnut counter and light fixtures from Spain create an aspiring chef's dream kitchen.
Tom Bonner Photography
Exemple d'une cuisine américaine rétro en L et bois clair de taille moyenne avec un placard à porte plane, une crédence jaune, un électroménager en acier inoxydable, un évier encastré, un plan de travail en surface solide, une crédence en carreau briquette, parquet foncé et îlot.
Exemple d'une cuisine américaine rétro en L et bois clair de taille moyenne avec un placard à porte plane, une crédence jaune, un électroménager en acier inoxydable, un évier encastré, un plan de travail en surface solide, une crédence en carreau briquette, parquet foncé et îlot.
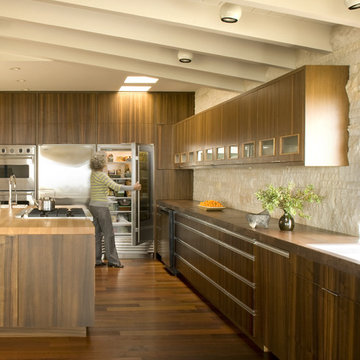
Aménagement d'une cuisine rétro en bois foncé avec un électroménager en acier inoxydable, un placard à porte plane, un plan de travail en bois, une crédence beige et une crédence en carrelage de pierre.
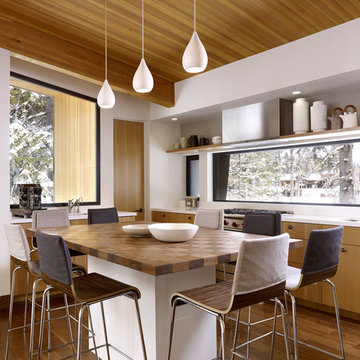
Réalisation d'une cuisine américaine vintage en bois brun avec un plan de travail en bois et un placard à porte plane.
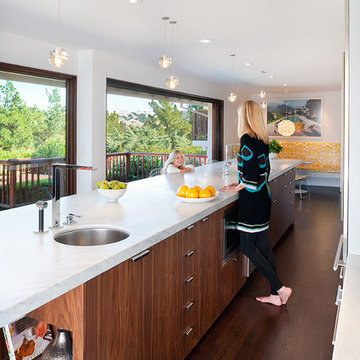
Cette photo montre une cuisine parallèle rétro en bois brun avec un évier encastré et un placard à porte plane.

Midcentury modern kitchen with white kitchen cabinets, solid surface countertops, and tile backsplash. Open shelving is used throughout. The wet bar design includes teal grasscloth. The floors are the original 1950's Saltillo tile. A flush mount vent hood has been used to not obstruct the view.

This mid-century modern home celebrates the beauty of nature, and this newly restored kitchen embraces the home's roots with materials to match.
Walnut cabinets with a slab front in a natural finish complement the rest of the home's paneling beautifully. A thick quartzite countertop on the island, and the same stone for the perimeter countertops and backsplash feature an elegant veining. The natural light and large windows above the sink further connect this kitchen to the outdoors, making it a true celebration of nature.\

Idées déco pour une cuisine américaine linéaire et encastrable rétro en bois brun avec un évier encastré, un placard à porte plane, un plan de travail en quartz modifié, une crédence multicolore, une crédence en granite, un sol en ardoise, îlot, un sol noir, un plan de travail blanc et un plafond voûté.

Exemple d'une cuisine américaine rétro en L et bois brun avec un évier posé, un plan de travail en quartz modifié, une crédence blanche, une crédence en carrelage métro, un électroménager en acier inoxydable, parquet clair, îlot, un plan de travail blanc et poutres apparentes.

Staging: Jaqueline with Tweaked Style
Photography: Tony Diaz
General Contracting: Big Brothers Development
Exemple d'une arrière-cuisine encastrable rétro en L et bois brun de taille moyenne avec un placard à porte plane, une crédence verte, aucun îlot et un plan de travail blanc.
Exemple d'une arrière-cuisine encastrable rétro en L et bois brun de taille moyenne avec un placard à porte plane, une crédence verte, aucun îlot et un plan de travail blanc.

Note our custom-designed lighting solution!
Exemple d'une cuisine ouverte rétro avec un évier 1 bac, un placard à porte plane, des portes de placards vertess, un électroménager en acier inoxydable, un sol en bois brun et îlot.
Exemple d'une cuisine ouverte rétro avec un évier 1 bac, un placard à porte plane, des portes de placards vertess, un électroménager en acier inoxydable, un sol en bois brun et îlot.

Mid-century modern kitchen design featuring:
- Kraftmaid Vantage cabinets (Barnet Golden Lager) with quartersawn maple slab fronts and tab cabinet pulls
- Island Stone Wave glass backsplash tile
- White quartz countertops
- Thermador range and dishwasher
- Cedar & Moss mid-century brass light fixtures
- Concealed undercabinet plug mold receptacles
- Undercabinet LED lighting
- Faux-wood porcelain tile for island paneling

This kitchen in a Mid-century modern home features rift-cut white oak and matte white cabinets, white quartz countertops and a marble-life subway tile backsplash.
The original hardwood floors were saved to keep existing character. The new finishes palette suits their personality and the mid-century details of their home.
We eliminated a storage closet and a small hallway closet to inset a pantry and refrigerator on the far wall. This allowed the small breakfast table to remain.
By relocating the refrigerator from next to the range, we allowed the range to be centered in the opening for more usable counter and cabinet space on both sides.
A counter-depth range hood liner doesn’t break the line of the upper cabinets for a sleeker look.
Large storage drawers include features like a peg system to hold pots in place and a shallow internal pull-out shelf to separate lids from food storage containers.

Existing cabinetry was rearranged to fit the new design plan, making room for double ovens and display space above the microwave. Blue Labradorite countertops in shades of teal and turquoise add opalescent beauty to the kitchen; the color is echoed in the glass tile backsplash with a combination of 3" x 6" field tiles and penny rounds creating texture and add unique interest. Performance fabric on the chairs coordinates with the dining room.
Idées déco de cuisines rétro avec différentes finitions de placard
7