Idées déco de cuisines rétro avec fenêtre
Trier par :
Budget
Trier par:Populaires du jour
61 - 80 sur 89 photos
1 sur 3
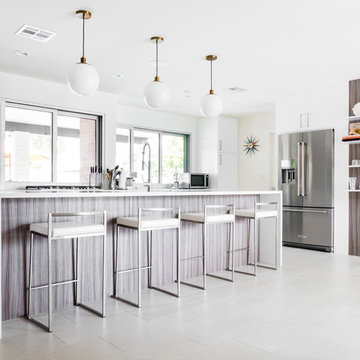
A full view of entire kitchen work area. Terra horizontal grain TSS was used in this design, as well as high gloss white on the fridge, surround cabinetry and panels; and the tall pantry cabinet in the corner. Super bright white quartz waterfall caputures the seating area on the island, making this a more contemporary mid-century modern look. Photos by Jamie Ell
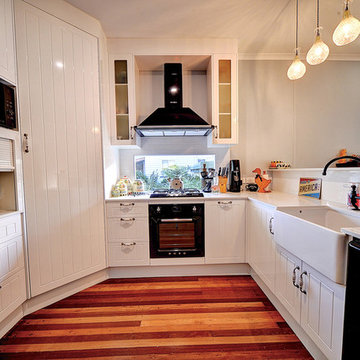
Exemple d'une petite cuisine rétro en U fermée avec un évier de ferme, un placard à porte vitrée, des portes de placard blanches, un plan de travail en quartz modifié, fenêtre, un électroménager noir, parquet foncé et un plan de travail blanc.
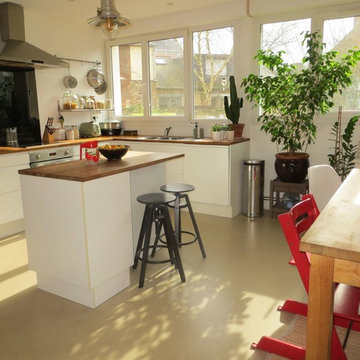
Cette photo montre une cuisine ouverte rétro en L de taille moyenne avec un évier encastré, un placard à porte plane, des portes de placard blanches, un plan de travail en bois, une crédence blanche, fenêtre, un électroménager en acier inoxydable, sol en béton ciré, îlot, un sol beige et un plan de travail marron.
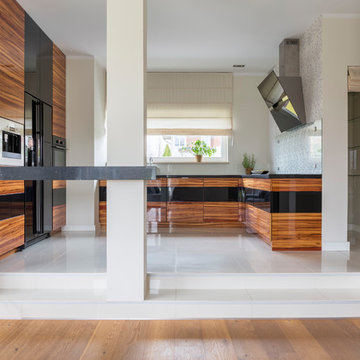
For a room with this much light, a dark colored kitchen, like this luxurious upgrade on Mid-Century Modern design, presents a striking contrast. The light in the room majestically bounces off the shiny and polished laminate wood grain cabinets, adding an even bigger statement to this bold arrangement.
NS Designs, Pasadena, CA
http://nsdesignsonline.com
626-491-9411
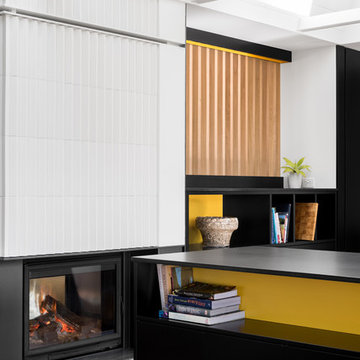
Photographer: Mitchell Fong
Idées déco pour une grande cuisine américaine rétro en U avec un évier 2 bacs, un placard à porte plane, des portes de placard noires, un plan de travail en surface solide, fenêtre, un électroménager en acier inoxydable, un sol en bois brun, une péninsule et plan de travail noir.
Idées déco pour une grande cuisine américaine rétro en U avec un évier 2 bacs, un placard à porte plane, des portes de placard noires, un plan de travail en surface solide, fenêtre, un électroménager en acier inoxydable, un sol en bois brun, une péninsule et plan de travail noir.

我が家が遊び場-PLAYGROUND-
Exemple d'une cuisine ouverte parallèle rétro avec fenêtre et îlot.
Exemple d'une cuisine ouverte parallèle rétro avec fenêtre et îlot.
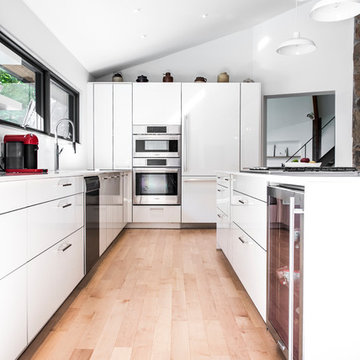
A mid-century a-frame is given new life through an exterior and interior renovation
Réalisation d'une cuisine vintage en L fermée et de taille moyenne avec un évier posé, un placard à porte plane, des portes de placard blanches, un plan de travail en quartz modifié, une crédence blanche, fenêtre, un électroménager blanc, parquet clair et îlot.
Réalisation d'une cuisine vintage en L fermée et de taille moyenne avec un évier posé, un placard à porte plane, des portes de placard blanches, un plan de travail en quartz modifié, une crédence blanche, fenêtre, un électroménager blanc, parquet clair et îlot.
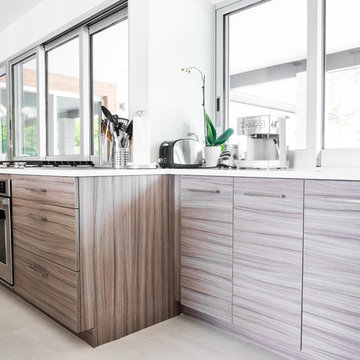
A full view of the main kitchen work area. Terra horizontal grain TSS was used in this design. Photos by Jamie Ell
Exemple d'une cuisine américaine rétro en L de taille moyenne avec un évier encastré, un placard à porte plane, des portes de placard blanches, un plan de travail en quartz modifié, une crédence blanche, fenêtre, un électroménager en acier inoxydable, un sol en carrelage de porcelaine, îlot et un sol gris.
Exemple d'une cuisine américaine rétro en L de taille moyenne avec un évier encastré, un placard à porte plane, des portes de placard blanches, un plan de travail en quartz modifié, une crédence blanche, fenêtre, un électroménager en acier inoxydable, un sol en carrelage de porcelaine, îlot et un sol gris.
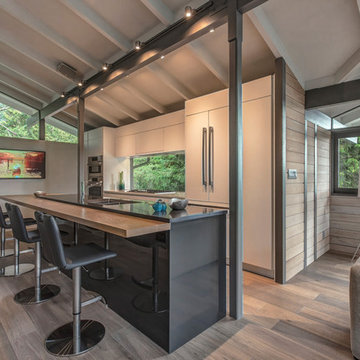
Aménagement d'une cuisine ouverte rétro avec un évier 2 bacs, un placard à porte plane, des portes de placard blanches, fenêtre, un électroménager en acier inoxydable, un sol en bois brun, îlot et un plan de travail gris.
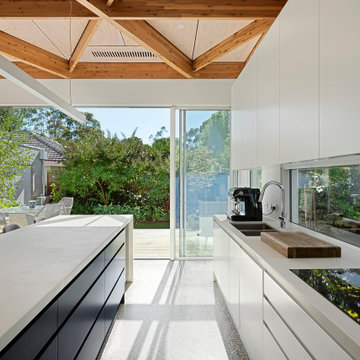
‘Oh What A Ceiling!’ ingeniously transformed a tired mid-century brick veneer house into a suburban oasis for a multigenerational family. Our clients, Gabby and Peter, came to us with a desire to reimagine their ageing home such that it could better cater to their modern lifestyles, accommodate those of their adult children and grandchildren, and provide a more intimate and meaningful connection with their garden. The renovation would reinvigorate their home and allow them to re-engage with their passions for cooking and sewing, and explore their skills in the garden and workshop.
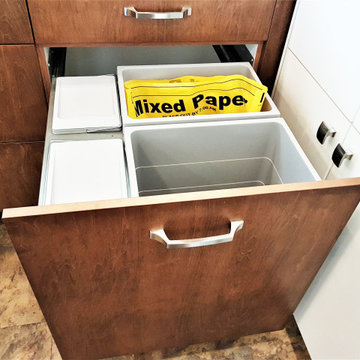
Special bins to sort recycling make the kitchen efficient and fun to work in.
Aménagement d'une cuisine rétro avec un placard à porte plane, des portes de placard blanches, un plan de travail en granite, une crédence jaune, fenêtre, un électroménager en acier inoxydable, un sol en carrelage de porcelaine, îlot, un sol marron, un plan de travail marron et poutres apparentes.
Aménagement d'une cuisine rétro avec un placard à porte plane, des portes de placard blanches, un plan de travail en granite, une crédence jaune, fenêtre, un électroménager en acier inoxydable, un sol en carrelage de porcelaine, îlot, un sol marron, un plan de travail marron et poutres apparentes.
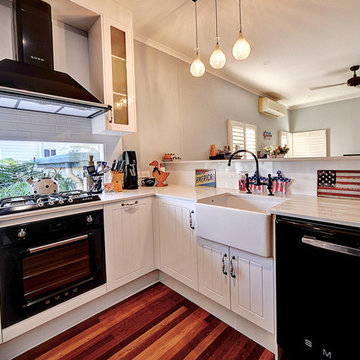
Aménagement d'une petite cuisine rétro en U fermée avec un évier de ferme, un placard à porte vitrée, des portes de placard blanches, un plan de travail en quartz modifié, fenêtre, un électroménager noir, parquet foncé et un plan de travail blanc.
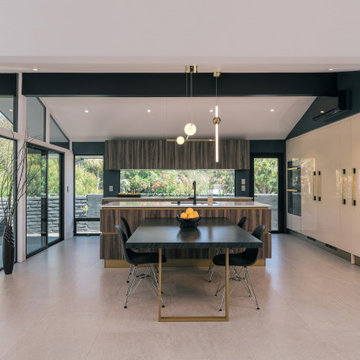
a unique double gable vaulted ceiling design and clerestory windows add volume to the open dining room and kitchen
Idées déco pour une petite cuisine américaine rétro en L avec un évier encastré, un placard à porte plane, des portes de placard rose, un plan de travail en quartz modifié, une crédence bleue, fenêtre, un électroménager de couleur, un sol en carrelage de porcelaine, îlot, un sol beige, plan de travail noir et un plafond voûté.
Idées déco pour une petite cuisine américaine rétro en L avec un évier encastré, un placard à porte plane, des portes de placard rose, un plan de travail en quartz modifié, une crédence bleue, fenêtre, un électroménager de couleur, un sol en carrelage de porcelaine, îlot, un sol beige, plan de travail noir et un plafond voûté.
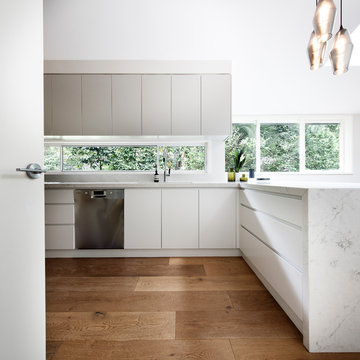
Idées déco pour une grande arrière-cuisine parallèle rétro avec un évier encastré, un placard à porte plane, des portes de placard grises, un plan de travail en quartz modifié, fenêtre, un électroménager en acier inoxydable, parquet clair, une péninsule, un sol beige et un plan de travail multicolore.
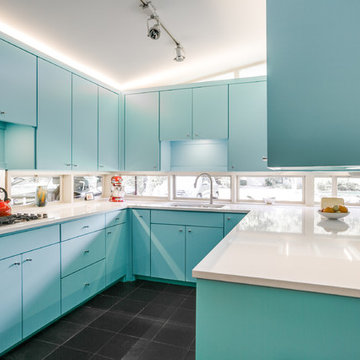
Idées déco pour une cuisine rétro en U fermée et de taille moyenne avec un évier encastré, un sol en ardoise, un sol noir, un placard à porte plane, des portes de placard bleues, un plan de travail en quartz modifié, fenêtre et un électroménager en acier inoxydable.
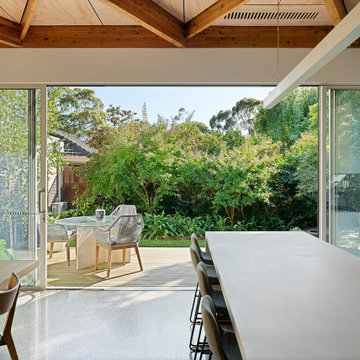
‘Oh What A Ceiling!’ ingeniously transformed a tired mid-century brick veneer house into a suburban oasis for a multigenerational family. Our clients, Gabby and Peter, came to us with a desire to reimagine their ageing home such that it could better cater to their modern lifestyles, accommodate those of their adult children and grandchildren, and provide a more intimate and meaningful connection with their garden. The renovation would reinvigorate their home and allow them to re-engage with their passions for cooking and sewing, and explore their skills in the garden and workshop.
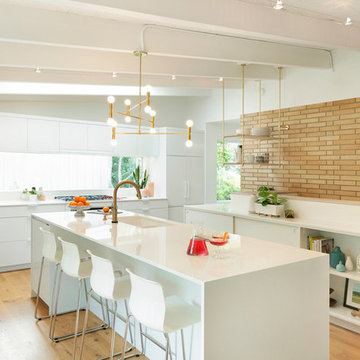
Spacecrafting www.spacecrafting.com
Aménagement d'une grande cuisine ouverte rétro en U avec un placard à porte plane, des portes de placard blanches, un plan de travail en quartz modifié, fenêtre, un électroménager en acier inoxydable, un sol en bois brun, îlot, un sol marron et un évier 2 bacs.
Aménagement d'une grande cuisine ouverte rétro en U avec un placard à porte plane, des portes de placard blanches, un plan de travail en quartz modifié, fenêtre, un électroménager en acier inoxydable, un sol en bois brun, îlot, un sol marron et un évier 2 bacs.
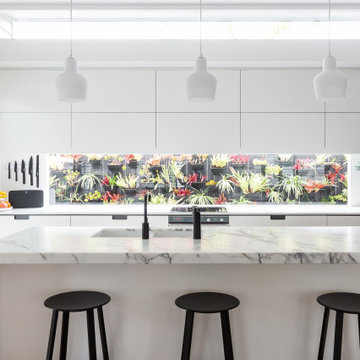
Aménagement d'une grande cuisine américaine rétro en L avec un évier 2 bacs, un placard à porte plane, des portes de placard blanches, plan de travail en marbre, fenêtre, parquet clair, îlot, un sol marron et un plan de travail blanc.
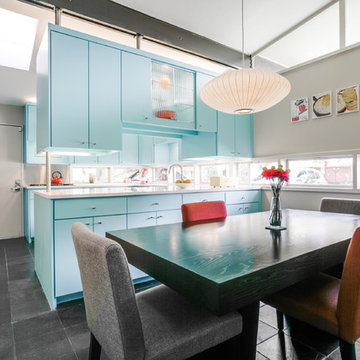
Cette image montre une cuisine vintage en U fermée et de taille moyenne avec un évier encastré, un placard à porte plane, des portes de placard bleues, un plan de travail en quartz modifié, fenêtre, un électroménager en acier inoxydable, un sol en ardoise et un sol noir.
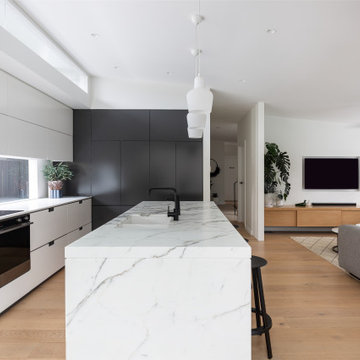
Exemple d'une grande cuisine américaine rétro en L avec un évier 2 bacs, un placard à porte plane, des portes de placard blanches, plan de travail en marbre, fenêtre, parquet clair, îlot, un sol marron et un plan de travail blanc.
Idées déco de cuisines rétro avec fenêtre
4