Idées déco de cuisines rétro avec un évier 1 bac
Trier par :
Budget
Trier par:Populaires du jour
101 - 120 sur 1 655 photos
1 sur 3
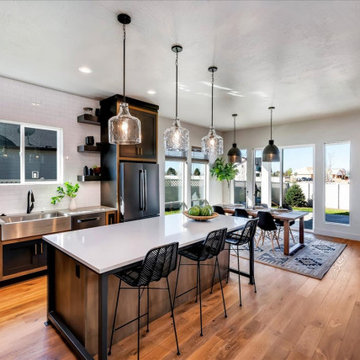
Designed for the young professional or retiring "Boomers" - the power of connectivity drives the design of the Blue Rock model with smart technology paired with open living spaces to elevate the sense of living "smart". The floor plan is a tidy one that packs all the punch of smart design and functionality. Modern, clean lines and elements grounded in iron hues, warm woods, and natural light is why the Blue Rock is everything it needs to be and nothing more.
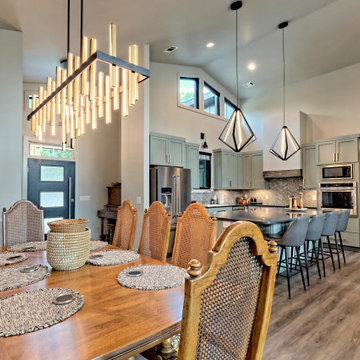
open kitchen floorplan
Inspiration pour une grande cuisine vintage en L avec un évier 1 bac, un placard à porte shaker, des portes de placards vertess, une crédence beige, une crédence en céramique, un électroménager en acier inoxydable, sol en stratifié, îlot, un sol marron, un plan de travail gris, un plafond voûté et un plan de travail en quartz modifié.
Inspiration pour une grande cuisine vintage en L avec un évier 1 bac, un placard à porte shaker, des portes de placards vertess, une crédence beige, une crédence en céramique, un électroménager en acier inoxydable, sol en stratifié, îlot, un sol marron, un plan de travail gris, un plafond voûté et un plan de travail en quartz modifié.
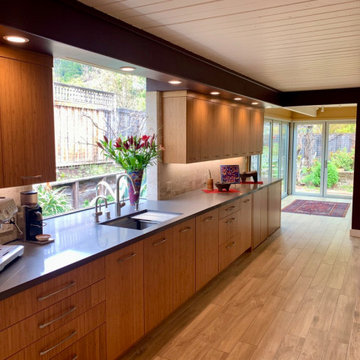
Panoramic doors to open up the kitchen making an airy, free-flowing space.
Idées déco pour une grande arrière-cuisine parallèle et encastrable rétro en bois clair avec un évier 1 bac, un placard à porte plane, un plan de travail en quartz modifié, une crédence beige, une crédence en carreau de porcelaine, un sol en carrelage de porcelaine, un sol marron, un plan de travail gris et poutres apparentes.
Idées déco pour une grande arrière-cuisine parallèle et encastrable rétro en bois clair avec un évier 1 bac, un placard à porte plane, un plan de travail en quartz modifié, une crédence beige, une crédence en carreau de porcelaine, un sol en carrelage de porcelaine, un sol marron, un plan de travail gris et poutres apparentes.
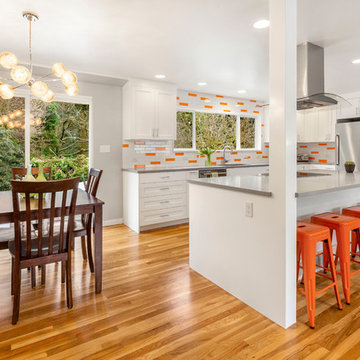
This dramatic makeover included a new 10' window replacing a door and smaller windows, all new cabinetry, new appliances and flooring. We removed the load bearing wall separating the kitchen and living room and kept the flow in the house surrounding the new island intact.
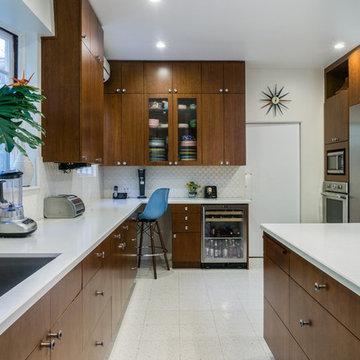
Complete Renovation of an authentic Mid Century Modern kitchen, retaining its original charm but modernizing and opening the space
Cette image montre une grande cuisine parallèle vintage en bois brun fermée avec un évier 1 bac, un placard à porte plane, un plan de travail en quartz modifié, une crédence blanche, une crédence en céramique, un électroménager en acier inoxydable, un sol en linoléum, îlot et un sol blanc.
Cette image montre une grande cuisine parallèle vintage en bois brun fermée avec un évier 1 bac, un placard à porte plane, un plan de travail en quartz modifié, une crédence blanche, une crédence en céramique, un électroménager en acier inoxydable, un sol en linoléum, îlot et un sol blanc.
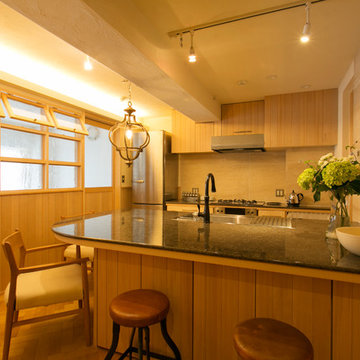
自然素材,マンション,リフォーム
Réalisation d'une cuisine vintage avec un évier 1 bac, un sol en bois brun, îlot et un sol marron.
Réalisation d'une cuisine vintage avec un évier 1 bac, un sol en bois brun, îlot et un sol marron.
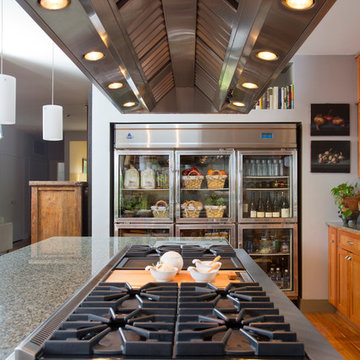
Remodeled Midcentury kitchen with built-in 60 cubic foot commercial glass door refrigerator
Cette image montre une grande cuisine vintage en U avec un évier 1 bac, un placard à porte shaker, des portes de placard rouges, un plan de travail en granite, une crédence verte, un électroménager en acier inoxydable, parquet clair et îlot.
Cette image montre une grande cuisine vintage en U avec un évier 1 bac, un placard à porte shaker, des portes de placard rouges, un plan de travail en granite, une crédence verte, un électroménager en acier inoxydable, parquet clair et îlot.
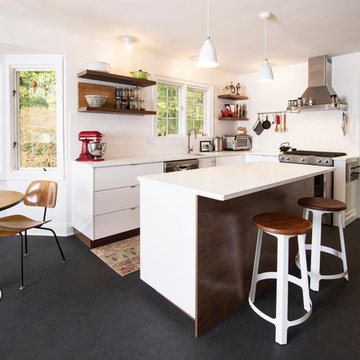
Whonsetler Photography
Exemple d'une cuisine américaine rétro en U et bois foncé avec un évier 1 bac, un plan de travail en quartz modifié, une crédence blanche, une crédence en carrelage métro, un électroménager en acier inoxydable et îlot.
Exemple d'une cuisine américaine rétro en U et bois foncé avec un évier 1 bac, un plan de travail en quartz modifié, une crédence blanche, une crédence en carrelage métro, un électroménager en acier inoxydable et îlot.
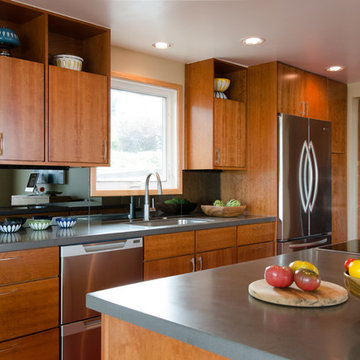
Mid-Century Modern Kitchen Remodel featuring mirrored backsplash with Cherry cabinets and Marmoleum flooring.
Jeff Beck Photgraphy
Cette image montre une cuisine américaine vintage en bois brun et L de taille moyenne avec un évier 1 bac, un placard à porte plane, un plan de travail en surface solide, îlot, une crédence miroir et un électroménager en acier inoxydable.
Cette image montre une cuisine américaine vintage en bois brun et L de taille moyenne avec un évier 1 bac, un placard à porte plane, un plan de travail en surface solide, îlot, une crédence miroir et un électroménager en acier inoxydable.

This outdated kitchen came with flowered wallpaper, narrow connections to Entry and Dining Room, outdated cabinetry and poor workflow. By opening up the ceiling to expose existing beams, widening both entrys and adding taller, angled windows, light now steams into this bright and cheery Mid Century Modern kitchen. The custom Pratt & Larson turquoise tiles add so much interest and tie into the new custom painted blue door. The walnut wood base cabinets add a warm, natural element. A cozy seating area for TV watching, reading and coffee looks out to the new clear cedar fence and landscape.
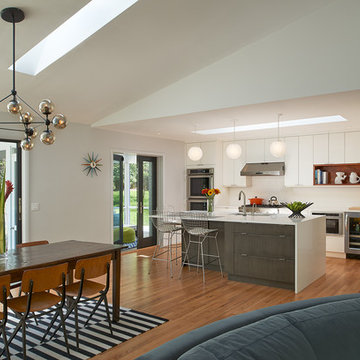
Anice Hoachlander, Hoachlander Davis Photography
Exemple d'une cuisine ouverte rétro en L de taille moyenne avec un évier 1 bac, un placard à porte plane, des portes de placard blanches, un plan de travail en quartz modifié, une crédence blanche, une crédence en céramique, un électroménager en acier inoxydable, parquet clair et îlot.
Exemple d'une cuisine ouverte rétro en L de taille moyenne avec un évier 1 bac, un placard à porte plane, des portes de placard blanches, un plan de travail en quartz modifié, une crédence blanche, une crédence en céramique, un électroménager en acier inoxydable, parquet clair et îlot.

Beautiful, expansive Midcentury Modern family home located in Dover Shores, Newport Beach, California. This home was gutted to the studs, opened up to take advantage of its gorgeous views and designed for a family with young children. Every effort was taken to preserve the home's integral Midcentury Modern bones while adding the most functional and elegant modern amenities. Photos: David Cairns, The OC Image

Exemple d'une cuisine américaine rétro en U de taille moyenne avec un évier 1 bac, un placard à porte shaker, des portes de placard bleues, un plan de travail en quartz modifié, une crédence blanche, une crédence en quartz modifié, un électroménager en acier inoxydable, parquet clair, îlot, un sol marron et un plan de travail blanc.

Cette photo montre une cuisine ouverte rétro en L et bois brun avec un évier 1 bac, un placard à porte plane, une crédence bleue, parquet clair, îlot et un plan de travail blanc.
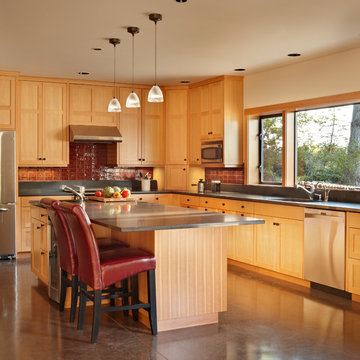
The kitchen includes a large island with seating and a prep-sink, paneled wood cabinets, and large windows open the kitchen to the view of the water and Mt Rainier.
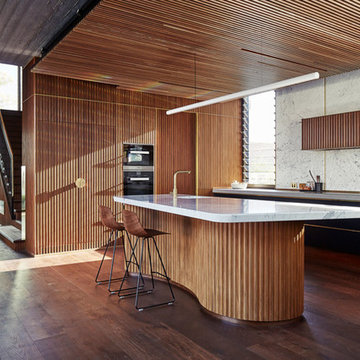
Architect: Neil Cownie Architect
Landscape: PLAN E
Photographer: Michael Nicholson, Rob Frith & Jack Lovel
Cette image montre une cuisine encastrable et bicolore vintage avec un évier 1 bac, un placard à porte plane, des portes de placard noires, une crédence blanche, parquet foncé, îlot, un sol marron et un plan de travail gris.
Cette image montre une cuisine encastrable et bicolore vintage avec un évier 1 bac, un placard à porte plane, des portes de placard noires, une crédence blanche, parquet foncé, îlot, un sol marron et un plan de travail gris.
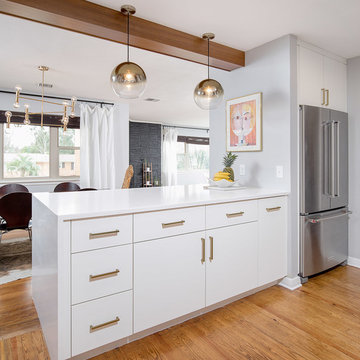
Greg Riegler
Cette image montre une petite cuisine vintage en L et bois clair fermée avec un évier 1 bac, un placard à porte plane, un plan de travail en quartz modifié, une crédence blanche, une crédence en mosaïque, un électroménager en acier inoxydable, parquet clair, une péninsule et un sol marron.
Cette image montre une petite cuisine vintage en L et bois clair fermée avec un évier 1 bac, un placard à porte plane, un plan de travail en quartz modifié, une crédence blanche, une crédence en mosaïque, un électroménager en acier inoxydable, parquet clair, une péninsule et un sol marron.
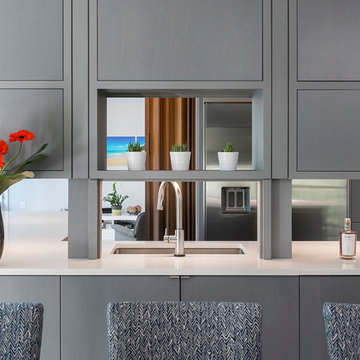
Mid-Century Remodel on Tabor Hill
This sensitively sited house was designed by Robert Coolidge, a renowned architect and grandson of President Calvin Coolidge. The house features a symmetrical gable roof and beautiful floor to ceiling glass facing due south, smartly oriented for passive solar heating. Situated on a steep lot, the house is primarily a single story that steps down to a family room. This lower level opens to a New England exterior. Our goals for this project were to maintain the integrity of the original design while creating more modern spaces. Our design team worked to envision what Coolidge himself might have designed if he'd had access to modern materials and fixtures.
With the aim of creating a signature space that ties together the living, dining, and kitchen areas, we designed a variation on the 1950's "floating kitchen." In this inviting assembly, the kitchen is located away from exterior walls, which allows views from the floor-to-ceiling glass to remain uninterrupted by cabinetry.
We updated rooms throughout the house; installing modern features that pay homage to the fine, sleek lines of the original design. Finally, we opened the family room to a terrace featuring a fire pit. Since a hallmark of our design is the diminishment of the hard line between interior and exterior, we were especially pleased for the opportunity to update this classic work.
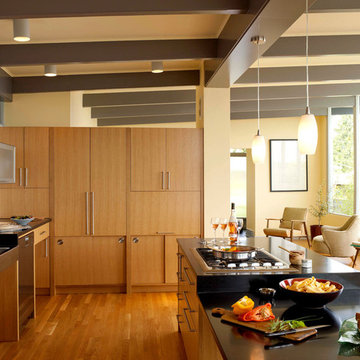
Architect: Carol Sundstrom, AIA
Accessibility Consultant: Karen Braitmayer, FAIA
Interior Designer: Lucy Johnson Interiors
Contractor: Phoenix Construction
Cabinetry: Contour Woodworks
Custom Sink: Kollmar Sheet Metal
Photography: © Kathryn Barnard
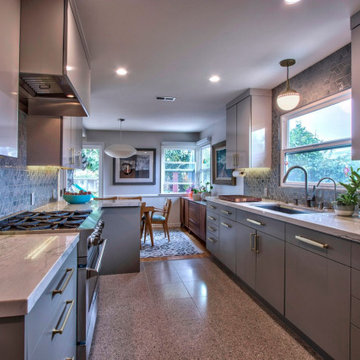
Aménagement d'une cuisine parallèle et encastrable rétro fermée et de taille moyenne avec un évier 1 bac, un placard à porte plane, des portes de placard grises, un plan de travail en quartz, une crédence bleue, une crédence en céramique, un sol en terrazzo, une péninsule, un sol multicolore et un plan de travail blanc.
Idées déco de cuisines rétro avec un évier 1 bac
6