Idées déco de cuisines rétro avec un évier encastré
Trier par :
Budget
Trier par:Populaires du jour
241 - 260 sur 9 514 photos
1 sur 3

Exemple d'une grande cuisine parallèle rétro fermée avec un évier encastré, un placard à porte plane, des portes de placard blanches, un plan de travail en quartz modifié, une crédence bleue, une crédence en terre cuite, un électroménager en acier inoxydable, un sol en bois brun, une péninsule et un plan de travail gris.
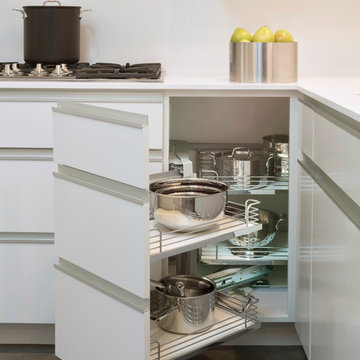
Our instructions from the client were to "create a fiercely modern, all-white kitchen, but with humanity."
Working within a ten by fifteen foot space that was originally dark, cramped and inefficient, we created a new kitchen which is bright, open, and highly efficient for cooking. While no walls were moved, the openings to adjacent spaces were relocated and resized, further expanding the appearance of the space. The result is a kitchen which looks and feels dramatically larger than it really is.
Photos © Michael Hospelt
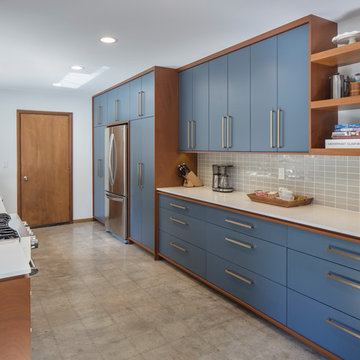
Bob Greenspan
Aménagement d'une cuisine américaine parallèle rétro de taille moyenne avec un évier encastré, un placard à porte plane, des portes de placard bleues, un plan de travail en quartz modifié, une crédence grise, une crédence en carreau de porcelaine, un électroménager en acier inoxydable, sol en béton ciré, îlot et un sol gris.
Aménagement d'une cuisine américaine parallèle rétro de taille moyenne avec un évier encastré, un placard à porte plane, des portes de placard bleues, un plan de travail en quartz modifié, une crédence grise, une crédence en carreau de porcelaine, un électroménager en acier inoxydable, sol en béton ciré, îlot et un sol gris.

Photography by Alex Crook
www.alexcrook.com
Idée de décoration pour une petite cuisine américaine parallèle vintage en bois foncé avec un évier encastré, un placard à porte plane, plan de travail en marbre, une crédence grise, une crédence en mosaïque, un électroménager en acier inoxydable, un sol en bois brun, aucun îlot et un sol jaune.
Idée de décoration pour une petite cuisine américaine parallèle vintage en bois foncé avec un évier encastré, un placard à porte plane, plan de travail en marbre, une crédence grise, une crédence en mosaïque, un électroménager en acier inoxydable, un sol en bois brun, aucun îlot et un sol jaune.
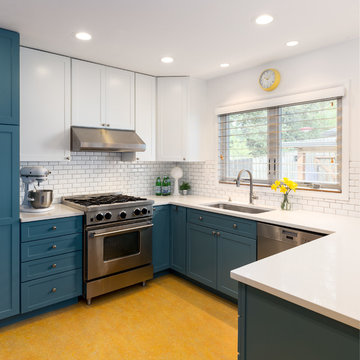
What is not to love about this kitchen?? Simple, full of charm, efficient layout..... and the perfect paint colors selected by ColorMoxie NW. Selecting white is much more complex than one might guess. The wrong white wall and cabinetry color could have forever looked "off" with the quartz counters and white subway tile. And that blue?? Swoon worthy Baltic Sea by Benjamin Moore. Hard to see in the photo, but there's a smidge of the same blue in the Marmoleum swirls (color: Sunny Day).
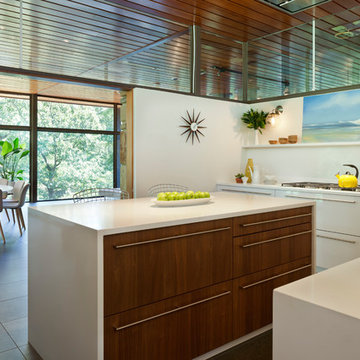
Cette photo montre une arrière-cuisine rétro en L de taille moyenne avec un évier encastré, un placard à porte plane, des portes de placard blanches, un plan de travail en stratifié, une crédence blanche, îlot et un sol marron.

Mid-Century modern kitchen remodel.
Aménagement d'une grande cuisine parallèle rétro en bois clair fermée avec un évier encastré, un plan de travail en quartz modifié, un sol en liège, un placard à porte plane, une crédence multicolore, une crédence en carreau briquette, un électroménager en acier inoxydable et une péninsule.
Aménagement d'une grande cuisine parallèle rétro en bois clair fermée avec un évier encastré, un plan de travail en quartz modifié, un sol en liège, un placard à porte plane, une crédence multicolore, une crédence en carreau briquette, un électroménager en acier inoxydable et une péninsule.

Exemple d'une cuisine ouverte rétro en bois brun et L de taille moyenne avec un évier encastré, un placard à porte plane, un plan de travail en quartz modifié, une crédence blanche, un électroménager en acier inoxydable, un sol en carrelage de porcelaine, îlot et un sol gris.
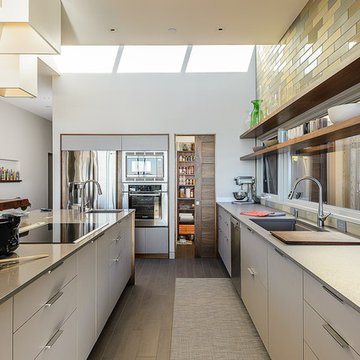
Empire Contracting Inc
707.884.9789
Photos By: Sea Ranch Images
www.searanchimages.com
707.653.6866
Inspiration pour une cuisine ouverte parallèle vintage avec un électroménager en acier inoxydable, un évier encastré, un placard à porte plane, des portes de placard blanches, une crédence multicolore et une crédence en carrelage métro.
Inspiration pour une cuisine ouverte parallèle vintage avec un électroménager en acier inoxydable, un évier encastré, un placard à porte plane, des portes de placard blanches, une crédence multicolore et une crédence en carrelage métro.

Inspiration pour une cuisine américaine parallèle vintage en bois brun de taille moyenne avec un évier encastré, un placard à porte plane, un plan de travail en quartz modifié, une crédence jaune, une crédence en céramique, un électroménager de couleur, sol en béton ciré, aucun îlot, un sol gris, un plan de travail blanc et un plafond en bois.

This full home mid-century remodel project is in an affluent community perched on the hills known for its spectacular views of Los Angeles. Our retired clients were returning to sunny Los Angeles from South Carolina. Amidst the pandemic, they embarked on a two-year-long remodel with us - a heartfelt journey to transform their residence into a personalized sanctuary.
Opting for a crisp white interior, we provided the perfect canvas to showcase the couple's legacy art pieces throughout the home. Carefully curating furnishings that complemented rather than competed with their remarkable collection. It's minimalistic and inviting. We created a space where every element resonated with their story, infusing warmth and character into their newly revitalized soulful home.

While this kitchen is sleek, it has a welcoming warmth. The hub of all the action for this family of six, this mid-century inspired kitchen has a view of an architecturally grand staircase. A waterfall island counter tops anchors the room and adds another element for visual interest. Design by Two Hands Interiors.

Idées déco pour une grande cuisine américaine rétro en L avec un évier encastré, un placard à porte plane, des portes de placard marrons, un plan de travail en quartz modifié, une crédence blanche, une crédence en carreau de porcelaine, un électroménager en acier inoxydable, parquet clair, îlot et un plan de travail blanc.

Kitchen open to Family Room, Home Office, and Breakfast Area
Cette photo montre une cuisine ouverte rétro en U et bois brun avec un évier encastré, un placard à porte plane, un plan de travail en quartz modifié, une crédence blanche, une crédence en quartz modifié, un électroménager en acier inoxydable, un sol en terrazzo, îlot, un sol blanc, un plan de travail blanc et un plafond en lambris de bois.
Cette photo montre une cuisine ouverte rétro en U et bois brun avec un évier encastré, un placard à porte plane, un plan de travail en quartz modifié, une crédence blanche, une crédence en quartz modifié, un électroménager en acier inoxydable, un sol en terrazzo, îlot, un sol blanc, un plan de travail blanc et un plafond en lambris de bois.

The kitchen was designed two years ago and was then erased and redesigned when the world became a different place a year later. As everyone attempted to flatten the curve, our goal in this regard was to create a kitchen that looked forward to a sharp curve down and of a happier time To that promise for happier times, the redesign, a goal was to make the kitchen brighter and more optimistic. This was done by using simple, primary shapes and circular pendants and emphasizing them in contrast, adding a playful countenance. The selection of a dynamic grain of figured walnut also contributes as this once-living material and its sinuous grain adds motion, rhythm, and scale.
Proud of their 1970s home, one challenge of the design was to balance a 1970's feel and stay current. However, many ‘70s references looked and felt outdated. The first step was a changed mindset. Just like the return of the ‘40s bath and the retro movement a few years ago, every era returns in some way. Chronologically, the '70s will soon be here. Our design looked to era-specific furniture and materials of the decade. Figured walnut was so pervasive in the era: this motif was used on car exteriors such as the 1970 Town and Country Station Wagon, which debuted the same year the existing home was built. We also looked at furniture specific to the decade. The console stereo is referenced not only by high legs on the island but also by the knurled metal cabinet knobs reminiscent of often-used stereo dials. Knurled metalwork is also used on the kitchen faucet. The design references the second piece of '70s furniture in our modern TV tray, which is angled to face the television in the family room. Its round pencil and mug holder cutouts follow the design of walnut consoles and dashboard of the station wagon and other elements of the time.

Beautiful striated granite countertops play off the warm tones of the maple clad kitchen. Slab door and drawer front paired with sleek glass subway tiles nod towards mid century modern influences. Glass light fixtures and gold finishes contrast the cool grey tones of the countertop. Desk space is crafted out of the end of the cabinet run for quick mail sorting.

Our clients wanted to replace an existing suburban home with a modern house at the same Lexington address where they had lived for years. The structure the clients envisioned would complement their lives and integrate the interior of the home with the natural environment of their generous property. The sleek, angular home is still a respectful neighbor, especially in the evening, when warm light emanates from the expansive transparencies used to open the house to its surroundings. The home re-envisions the suburban neighborhood in which it stands, balancing relationship to the neighborhood with an updated aesthetic.
The floor plan is arranged in a “T” shape which includes a two-story wing consisting of individual studies and bedrooms and a single-story common area. The two-story section is arranged with great fluidity between interior and exterior spaces and features generous exterior balconies. A staircase beautifully encased in glass stands as the linchpin between the two areas. The spacious, single-story common area extends from the stairwell and includes a living room and kitchen. A recessed wooden ceiling defines the living room area within the open plan space.
Separating common from private spaces has served our clients well. As luck would have it, construction on the house was just finishing up as we entered the Covid lockdown of 2020. Since the studies in the two-story wing were physically and acoustically separate, zoom calls for work could carry on uninterrupted while life happened in the kitchen and living room spaces. The expansive panes of glass, outdoor balconies, and a broad deck along the living room provided our clients with a structured sense of continuity in their lives without compromising their commitment to aesthetically smart and beautiful design.

Idées déco pour une grande arrière-cuisine blanche et bois rétro en L et bois clair avec un évier encastré, un placard à porte plane, un plan de travail en granite, une crédence grise, une crédence en granite, un électroménager en acier inoxydable, parquet clair, îlot, un sol marron, un plan de travail gris et un plafond voûté.

Idée de décoration pour une petite cuisine américaine parallèle vintage en bois brun avec un évier encastré, un placard à porte plane, un plan de travail en quartz modifié, une crédence verte, une crédence en céramique, un électroménager en acier inoxydable, un sol en linoléum, aucun îlot, un sol gris et un plan de travail blanc.

This newly remodeled Kitchen features a mix of classic two tone shaker cabinetry with the modern accent of quarter sawn white oak slab front Euro style cabinetry which hides a utility closet, provides a coffee bar and hidden pantry in a sleek wall of gorgeous cabinets. This white oak cabinet is balanced across the room with the table end of the island which heavy duty white oak butcherblock top intersects the quartzite waterfall edge of the island.
Idées déco de cuisines rétro avec un évier encastré
13