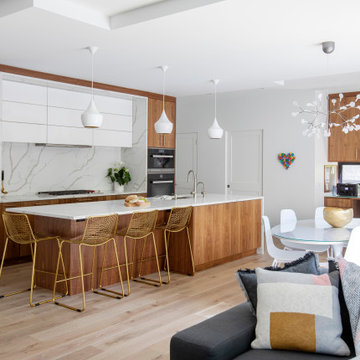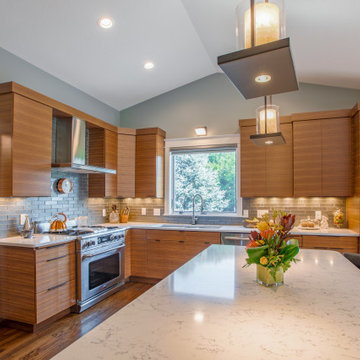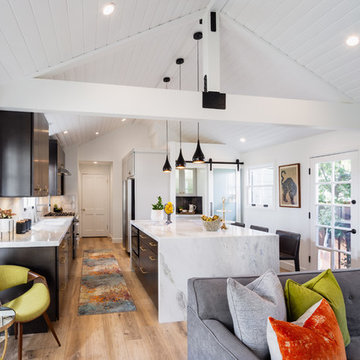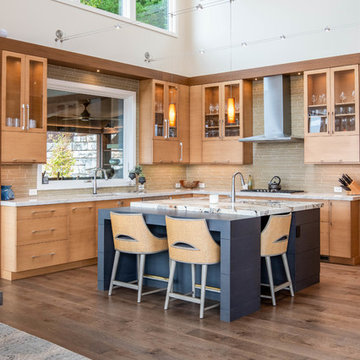Idées déco de cuisines rétro avec un évier encastré
Trier par :
Budget
Trier par:Populaires du jour
101 - 120 sur 9 491 photos
1 sur 3

Inspiration pour une cuisine américaine vintage en L et bois brun de taille moyenne avec un évier encastré, un placard à porte plane, un plan de travail en quartz, une crédence multicolore, une crédence en carreau de verre, un électroménager en acier inoxydable, un sol en linoléum, îlot, un sol bleu et un plan de travail blanc.

beautiful tuxedo kitchen with herringbone tile on the back of the island
Cette image montre une cuisine américaine vintage en L de taille moyenne avec un évier encastré, un placard à porte plane, des portes de placard noires, un plan de travail en quartz, une crédence blanche, une crédence en carrelage métro, un électroménager en acier inoxydable, un sol en carrelage de porcelaine, îlot, un sol gris, un plan de travail blanc et papier peint.
Cette image montre une cuisine américaine vintage en L de taille moyenne avec un évier encastré, un placard à porte plane, des portes de placard noires, un plan de travail en quartz, une crédence blanche, une crédence en carrelage métro, un électroménager en acier inoxydable, un sol en carrelage de porcelaine, îlot, un sol gris, un plan de travail blanc et papier peint.

A two-bed, two-bath condo located in the Historic Capitol Hill neighborhood of Washington, DC was reimagined with the clean lined sensibilities and celebration of beautiful materials found in Mid-Century Modern designs. A soothing gray-green color palette sets the backdrop for cherry cabinetry and white oak floors. Specialty lighting, handmade tile, and a slate clad corner fireplace further elevate the space. A new Trex deck with cable railing system connects the home to the outdoors.

Inspiration pour une cuisine américaine linéaire vintage de taille moyenne avec un évier encastré, un placard à porte plane, des portes de placard grises, plan de travail en marbre, une crédence grise, une crédence en marbre, un électroménager noir, îlot, un sol gris et un plan de travail gris.

© Cindy Apple Photography
Idées déco pour une cuisine rétro en L et bois brun fermée et de taille moyenne avec un évier encastré, un placard à porte plane, un plan de travail en stéatite, une crédence blanche, une crédence en céramique, un électroménager en acier inoxydable, un sol en bois brun, îlot et plan de travail noir.
Idées déco pour une cuisine rétro en L et bois brun fermée et de taille moyenne avec un évier encastré, un placard à porte plane, un plan de travail en stéatite, une crédence blanche, une crédence en céramique, un électroménager en acier inoxydable, un sol en bois brun, îlot et plan de travail noir.

Idées déco pour une très grande cuisine rétro en L avec un évier encastré, un placard à porte plane, des portes de placard blanches, un plan de travail en quartz modifié, une crédence multicolore, une crédence en marbre, un électroménager en acier inoxydable, un sol en carrelage de céramique, îlot, un sol gris et un plan de travail gris.

This original 1950's kitchen with a pink backsplash and pale blue appliances needed a fresh take. Hardwood floors were installed to match the existing wood on the first floor. Bright white quartz countertops and a white backsplash created using both flat/glossy and matte/raised hex tiles created a textured flower pattern. Slab front cabinets in a mixture of wood and white tackled the storage issues. The pop of orange of the Bertazonni oven is the counter balance to the cool fresh wall color and tons of natural light. A beautiful, functional space to create healthy meals for her family was paramount to our client. We created this fresh space by dropping a touch of Palm Springs into the Pacific Northwest.

STRATFORD KITCHEN
A mid-century inspired kitchen, designed for a mid-century house.
We love mid-century style, and so when we were approached to design this kitchen for a beautifully revived mid-century villa in Warwickshire, it was a dream commission. Simple, clean cabinetry was brought to life with the gorgeous iroko timber, and the cabinetry sat on a matt black plinth – a classic mid-century detail.
A walk-in pantry, lined in single-depth shelving, was framed behind sliding doors glazed with traditional reeded glass. Refrigeration and storage was contained in a long run of tall cabinets, that finished in a mirror-backed bar with integral ice bucket
But the show-stealer was a set of bespoke, handmade shelves that screened the kitchen from the hallway in this open plan home. Subtly detailed, like only real furniture-makers can, with traditional jointing and mid-century radiused edges.

Eat your heart out Marie Kondo! This drawers most certainly brings us joy! Keeping heavy and delicate items stored below counter height is a huge benefit in oh so many ways - it makes unloading the dishwasher a snap, saves your back, and makes everything incredibly accessible...and no excuses...the kids can still empty the dishwasher AND set the table! These peg board drawer organizers by Rev-a-Shelf hold all your dishes in place.

IKEA cabinets, Heath tile, butcher block counter tops, and CB2 pendant lights
Cette image montre une cuisine vintage avec un évier encastré, un placard à porte plane, des portes de placard beiges, un plan de travail en bois, une crédence orange, une crédence en céramique, un électroménager en acier inoxydable, un plan de travail beige, un sol en bois brun et un sol beige.
Cette image montre une cuisine vintage avec un évier encastré, un placard à porte plane, des portes de placard beiges, un plan de travail en bois, une crédence orange, une crédence en céramique, un électroménager en acier inoxydable, un plan de travail beige, un sol en bois brun et un sol beige.

Aménagement d'une cuisine ouverte parallèle et encastrable rétro en bois brun avec un évier encastré, un placard à porte plane, une crédence blanche, une crédence en dalle de pierre, parquet clair, îlot, un sol beige et un plan de travail blanc.

view of the waterfall edge island
Cette photo montre une grande cuisine ouverte parallèle et encastrable rétro en bois brun avec un évier encastré, un placard à porte plane, un plan de travail en quartz, une crédence blanche, une crédence en mosaïque, un sol en bois brun, îlot, un sol marron et un plan de travail blanc.
Cette photo montre une grande cuisine ouverte parallèle et encastrable rétro en bois brun avec un évier encastré, un placard à porte plane, un plan de travail en quartz, une crédence blanche, une crédence en mosaïque, un sol en bois brun, îlot, un sol marron et un plan de travail blanc.

Exemple d'une cuisine américaine rétro en U et bois brun de taille moyenne avec un évier encastré, un placard à porte plane, un plan de travail en quartz modifié, une crédence grise, une crédence en carrelage métro, un électroménager en acier inoxydable, un sol en bois brun, îlot, un sol beige et un plan de travail blanc.

Réalisation d'une cuisine vintage en U fermée et de taille moyenne avec un évier encastré, un placard à porte plane, des portes de placard bleues, un plan de travail en quartz modifié, une crédence blanche, une crédence en carreau de ciment, un électroménager en acier inoxydable, carreaux de ciment au sol, aucun îlot, un sol gris et plan de travail noir.

When a client tells us they’re a mid-century collector and long for a kitchen design unlike any other we are only too happy to oblige. This kitchen is saturated in mid-century charm and its custom features make it difficult to pin-point our favorite aspect!
Cabinetry
We had the pleasure of partnering with one of our favorite Denver cabinet shops to make our walnut dreams come true! We were able to include a multitude of custom features in this kitchen including frosted glass doors in the island, open cubbies, a hidden cutting board, and great interior cabinet storage. But what really catapults these kitchen cabinets to the next level is the eye-popping angled wall cabinets with sliding doors, a true throwback to the magic of the mid-century kitchen. Streamline brushed brass cabinetry pulls provided the perfect lux accent against the handsome walnut finish of the slab cabinetry doors.
Tile
Amidst all the warm clean lines of this mid-century kitchen we wanted to add a splash of color and pattern, and a funky backsplash tile did the trick! We utilized a handmade yellow picket tile with a high variation to give us a bit of depth; and incorporated randomly placed white accent tiles for added interest and to compliment the white sliding doors of the angled cabinets, helping to bring all the materials together.
Counter
We utilized a quartz along the counter tops that merged lighter tones with the warm tones of the cabinetry. The custom integrated drain board (in a starburst pattern of course) means they won’t have to clutter their island with a large drying rack. As an added bonus, the cooktop is recessed into the counter, to create an installation flush with the counter surface.
Stair Rail
Not wanting to miss an opportunity to add a touch of geometric fun to this home, we designed a custom steel handrail. The zig-zag design plays well with the angles of the picket tiles and the black finish ties in beautifully with the black metal accents in the kitchen.
Lighting
We removed the original florescent light box from this kitchen and replaced it with clean recessed lights with accents of recessed undercabinet lighting and a terrifically vintage fixture over the island that pulls together the black and brushed brass metal finishes throughout the space.
This kitchen has transformed into a strikingly unique space creating the perfect home for our client’s mid-century treasures.

Cette photo montre une cuisine ouverte parallèle rétro avec un évier encastré, un placard à porte plane, des portes de placard noires, un sol en bois brun, îlot, un sol marron et un plan de travail blanc.

Jean Bai, Konstrukt Photo
Cette image montre une cuisine vintage en bois brun avec un évier encastré, un placard à porte plane, un plan de travail en quartz modifié, un électroménager en acier inoxydable, un sol en vinyl, îlot, un plan de travail blanc et un sol blanc.
Cette image montre une cuisine vintage en bois brun avec un évier encastré, un placard à porte plane, un plan de travail en quartz modifié, un électroménager en acier inoxydable, un sol en vinyl, îlot, un plan de travail blanc et un sol blanc.

Idées déco pour une cuisine rétro en L et bois foncé avec un évier encastré, un placard à porte plane, une crédence bleue, îlot, un sol beige, un plan de travail blanc et un sol en terrazzo.

Idées déco pour une grande cuisine ouverte rétro en U et bois clair avec un évier encastré, un placard à porte plane, un électroménager en acier inoxydable, parquet foncé, îlot, un sol marron et un plan de travail beige.

The kitchen features cabinets from Grabill Cabinets in their frameless “Mode” door style in a “Blanco” matte finish. The kitchen island back, coffee bar and floating shelves are also from Grabill Cabinets on Walnut in their “Allspice” finish. The stunning countertops and full slab backsplash are Brittanica quartz from Cambria. The Miele built-in coffee system, steam oven, wall oven, warming drawer, gas range, paneled built-in refrigerator and paneled dishwasher perfectly complement the clean lines of the cabinetry. The Marvel paneled ice machine and paneled wine storage system keep this space ready for entertaining at a moment’s notice.
Builder: J. Peterson Homes.
Interior Designer: Angela Satterlee, Fairly Modern.
Kitchen & Cabinetry Design: TruKitchens.
Cabinets: Grabill Cabinets.
Countertops: Cambria.
Flooring: Century Grand Rapids.
Appliances: Bekins.
Furniture & Home Accessories: MODRN GR.
Photo: Ashley Avila Photography.
Idées déco de cuisines rétro avec un évier encastré
6