Idées déco de cuisines rétro avec un sol en carrelage de porcelaine
Trier par :
Budget
Trier par:Populaires du jour
61 - 80 sur 1 789 photos
1 sur 3
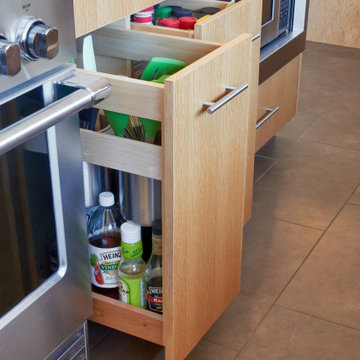
Custom cabinet Pull-outs near cooking zone. Holds spices and oils, etc.
Réalisation d'une grande cuisine américaine encastrable vintage en L et bois clair avec un évier de ferme, un placard à porte plane, un plan de travail en quartz modifié, une crédence beige, une crédence en céramique, un sol en carrelage de porcelaine, îlot, un sol marron et un plan de travail beige.
Réalisation d'une grande cuisine américaine encastrable vintage en L et bois clair avec un évier de ferme, un placard à porte plane, un plan de travail en quartz modifié, une crédence beige, une crédence en céramique, un sol en carrelage de porcelaine, îlot, un sol marron et un plan de travail beige.
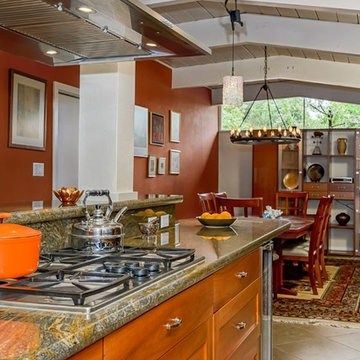
Inspiration pour une cuisine ouverte parallèle vintage en bois brun avec un évier encastré, un placard à porte shaker, un plan de travail en granite, une crédence marron, une crédence en dalle de pierre, un électroménager en acier inoxydable, un sol en carrelage de porcelaine, une péninsule, un sol marron et un plan de travail marron.
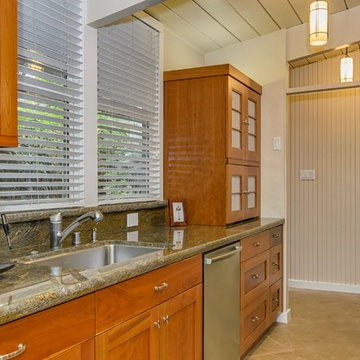
Cette image montre une cuisine ouverte parallèle vintage en bois brun avec un évier encastré, un placard à porte shaker, un plan de travail en granite, une crédence marron, une crédence en dalle de pierre, un électroménager en acier inoxydable, un sol en carrelage de porcelaine, une péninsule, un sol marron et un plan de travail marron.
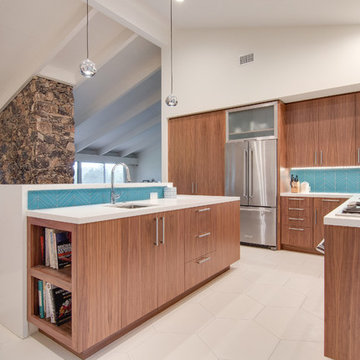
Réalisation d'une grande cuisine ouverte vintage en U et bois foncé avec un évier encastré, un placard à porte plane, une crédence bleue, une crédence en feuille de verre, un électroménager en acier inoxydable, un sol en carrelage de porcelaine et 2 îlots.
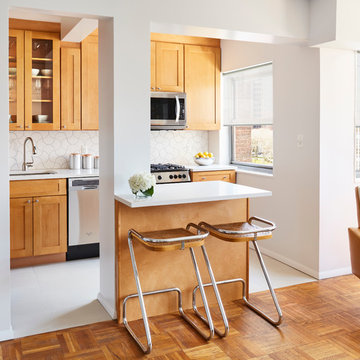
Dylan Chandler photography
Full gut renovation of this kitchen in Brooklyn. Check out the before and afters here! https://mmonroedesigninspiration.wordpress.com/2016/04/12/mid-century-inspired-kitchen-renovation-before-after/
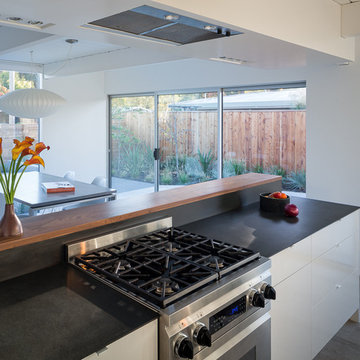
Eichler in Marinwood - The primary organizational element of the interior is the kitchen. Embedded within the simple post and beam structure, the kitchen was conceived as a programmatic block from which we would carve in order to contribute to both sense of function and organization.
photo: scott hargis

Aménagement d'une grande cuisine américaine rétro en U et bois brun avec un évier encastré, un placard à porte plane, un plan de travail en quartz modifié, une crédence bleue, une crédence en carreau de ciment, un électroménager en acier inoxydable, un sol en carrelage de porcelaine, un sol gris, un plan de travail blanc et un plafond voûté.
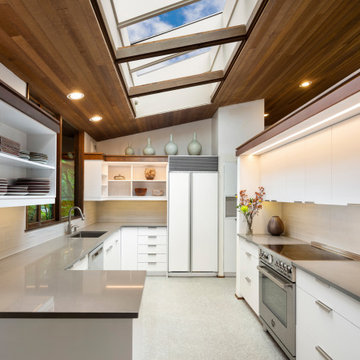
A notable Seattle Architect's house needed the kitchen to be updated.
Inspiration pour une cuisine américaine vintage en U de taille moyenne avec un évier 1 bac, un placard à porte plane, des portes de placard blanches, un plan de travail en quartz modifié, une crédence grise, une crédence en céramique, un électroménager en acier inoxydable, un sol en carrelage de porcelaine, aucun îlot, un sol gris et un plan de travail gris.
Inspiration pour une cuisine américaine vintage en U de taille moyenne avec un évier 1 bac, un placard à porte plane, des portes de placard blanches, un plan de travail en quartz modifié, une crédence grise, une crédence en céramique, un électroménager en acier inoxydable, un sol en carrelage de porcelaine, aucun îlot, un sol gris et un plan de travail gris.
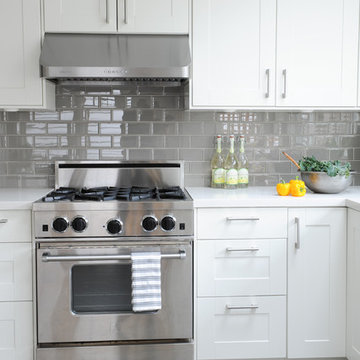
Our goal on this project was to make the main floor of this lovely early 20th century home in a popular Vancouver neighborhood work for a growing family of four. We opened up the space, both literally and aesthetically, with windows and skylights, an efficient layout, some carefully selected furniture pieces and a soft colour palette that lends a light and playful feel to the space. Our clients can hardly believe that their once small, dark, uncomfortable main floor has become a bright, functional and beautiful space where they can now comfortably host friends and hang out as a family. Interior Design by Lori Steeves of Simply Home Decorating Inc. Photos by Tracey Ayton Photography.
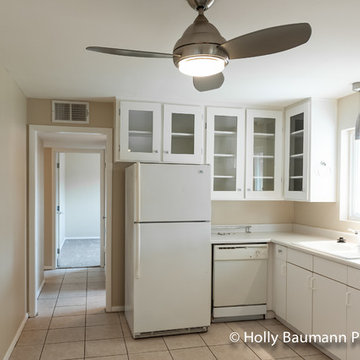
Holly Baumann Photography
Réalisation d'une petite cuisine américaine vintage en L avec un évier posé, un placard à porte vitrée, des portes de placard blanches, un plan de travail en stratifié, un électroménager blanc, un sol en carrelage de porcelaine et aucun îlot.
Réalisation d'une petite cuisine américaine vintage en L avec un évier posé, un placard à porte vitrée, des portes de placard blanches, un plan de travail en stratifié, un électroménager blanc, un sol en carrelage de porcelaine et aucun îlot.
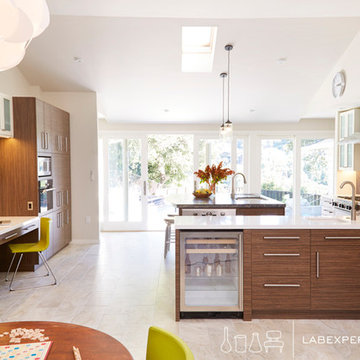
The original outer wall of the kitchen was pushed back to create a connecting hallway between rooms, and to add a full wall of sliding doors to the back yard. Skylights were also added to the newly vaulted ceiling, flooding the open space with natural light. Built-in cabinets were used to create separate pantry, desk area, and coffee bar. The easily accessible drinks fridge and prep sink allow the family to all be in the kitchen at once without being crowded.
Photo Credit: Brian Pierce
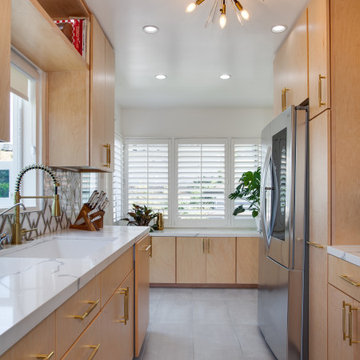
Mid-Century vibes!! Brass finishes, quartz counter tops, porcelain floor tile. Warmed it up with wood tone cabinets. Had to add a place for the client's cookbooks! Great galley kitchen with plenty of storage and hidden options out of sight.
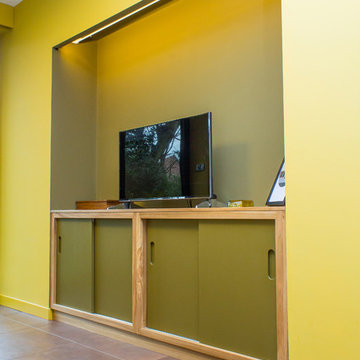
This Mid Century inspired kitchen was manufactured for a couple who definitely didn't want a traditional 'new' fitted kitchen as part of their extension to a 1930's house in a desirable Manchester suburb.
Sliding cupboards painted in Little Greene - Bright Bronze Green also house the electronic components of the media and entertainment system. A projector screen descends from above at the touch of a button for the full cinematic experience.
Photo: Ian Hampson
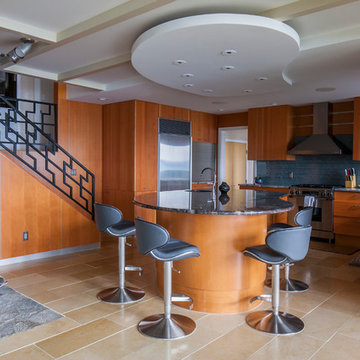
Réalisation d'une cuisine américaine vintage en U et bois clair de taille moyenne avec un placard à porte plane, un plan de travail en granite, une crédence bleue, une crédence en carreau de verre, un électroménager en acier inoxydable, un sol en carrelage de porcelaine, îlot et un évier encastré.
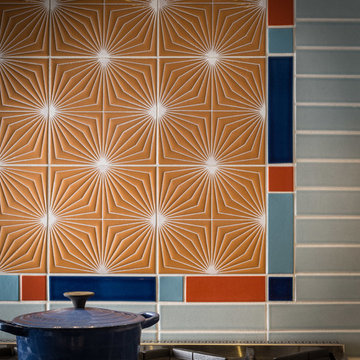
Scott Hargis
Idée de décoration pour une cuisine vintage en U fermée et de taille moyenne avec un évier de ferme, un placard à porte plane, des portes de placard beiges, un plan de travail en quartz modifié, une crédence multicolore, une crédence en céramique, un électroménager de couleur, un sol en carrelage de porcelaine et une péninsule.
Idée de décoration pour une cuisine vintage en U fermée et de taille moyenne avec un évier de ferme, un placard à porte plane, des portes de placard beiges, un plan de travail en quartz modifié, une crédence multicolore, une crédence en céramique, un électroménager de couleur, un sol en carrelage de porcelaine et une péninsule.
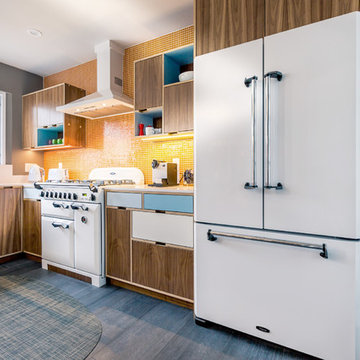
Inspiration pour une cuisine américaine vintage en L et bois brun de taille moyenne avec un évier de ferme, un placard à porte plane, un plan de travail en quartz modifié, une crédence orange, une crédence en mosaïque, un électroménager blanc, un sol en carrelage de porcelaine et une péninsule.
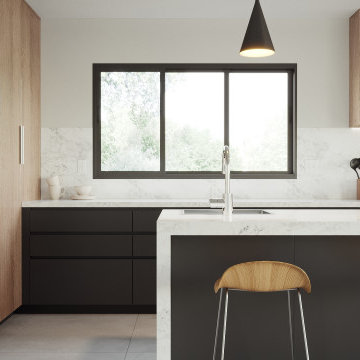
Idées déco pour une grande cuisine rétro en U et bois foncé avec un évier encastré, un placard à porte plane, un plan de travail en quartz modifié, une crédence blanche, une crédence en quartz modifié, un électroménager en acier inoxydable, un sol en carrelage de porcelaine, îlot, un sol gris et un plan de travail blanc.

Project by d KISER design.construct, inc.
Photographer: Colin Conces
https://www.colinconces.com
Architect: PEN
http://penarchitect.com
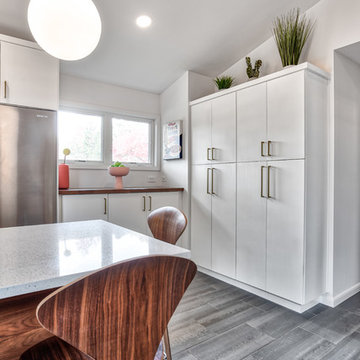
The corner of this kitchen used to hold a small kitchen table but now it has been transformed to be extra storage and counter space.
Photos by Chris Veith.
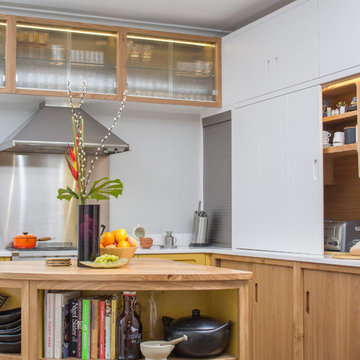
This Mid Century inspired kitchen was manufactured for a couple who definitely didn't want a traditional 'new' fitted kitchen as part of their extension to a 1930's house in a desirable Manchester suburb.
The key themes that were important to the clients for this project were:
Nostalgia- fond memories how a grandmother's kitchen used to feel and furniture and soft furnishings the couple had owned or liked over the years, even Culshaw's own Hivehaus kitchenette that the couple had fallen for on a visit to our showroom a few years ago.
Mix and match - creating something that had a very mixed media approach with the warm and harmonius use of solid wood, painted surfaces in varied colours, metal, glass, stone, ceramic and formica.
Flow - The couple thought very carefully about the building project as a whole but particularly the kitchen. They wanted an adaptable space that suited how they wanted to live, a social space close to kitchen and garden, a place to watch movies, partitions which could close off spaces if necessary.
Practicality: A place for everything in the kitchen, a sense of order compared to the chaos that was their old kitchen (which lived where the utility now proudly stands).
Being a bespoke kitchen manufacturer we listened, drew, modelled, visualised, handcrafted and fitted a beautiful kitchen that is truly a reflection of the couple's tastes and aspirations of how they wanted to live - now that is design!
Photo: Ian Hampson
Idées déco de cuisines rétro avec un sol en carrelage de porcelaine
4