Idées déco de cuisines rétro avec un sol en carrelage de porcelaine
Trier par :
Budget
Trier par:Populaires du jour
121 - 140 sur 1 789 photos
1 sur 3
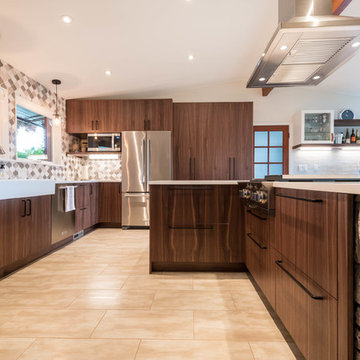
Inspiration pour une grande cuisine américaine vintage en L et bois foncé avec un évier de ferme, un placard à porte plane, un plan de travail en quartz modifié, une crédence beige, une crédence en mosaïque, un électroménager en acier inoxydable, un sol en carrelage de porcelaine, une péninsule et un sol beige.
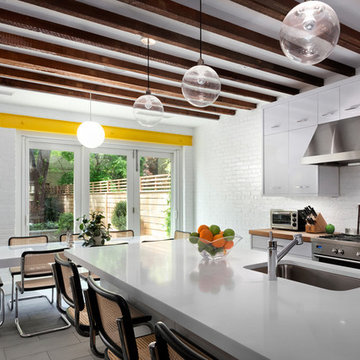
Idée de décoration pour une grande cuisine américaine linéaire vintage avec un évier encastré, un placard à porte plane, des portes de placard blanches, une crédence blanche, îlot, un plan de travail en surface solide, un électroménager en acier inoxydable et un sol en carrelage de porcelaine.
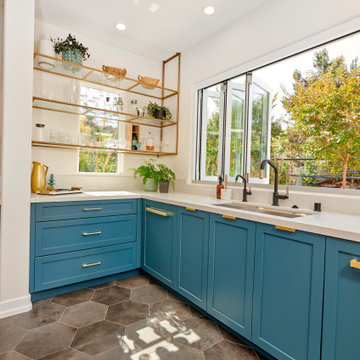
The kitchen is marked by its folding kitchen window and range wall and white quartz countertops for easy clean up. The island is a combination of natural stone and a big thick chopping block. We designed a custom brass metal glass holder, which hangs in front of a side window.
The before kitchen was configured complete different but now the new kitchen focuses on the amazing backyard with an indoor outdoor countertop bar which all can enjoy when lounging at the raised pool
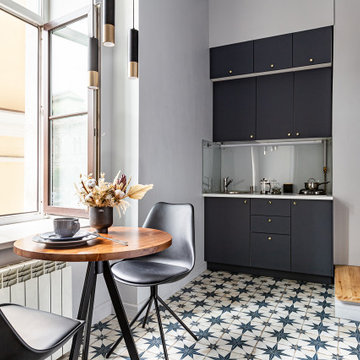
Квартира в винтажном стиле в центре города под аренду
Inspiration pour une petite cuisine américaine vintage avec un évier posé, un placard à porte plane, des portes de placard bleues, une crédence blanche, une crédence en feuille de verre, un sol en carrelage de porcelaine, un sol bleu et un plan de travail blanc.
Inspiration pour une petite cuisine américaine vintage avec un évier posé, un placard à porte plane, des portes de placard bleues, une crédence blanche, une crédence en feuille de verre, un sol en carrelage de porcelaine, un sol bleu et un plan de travail blanc.
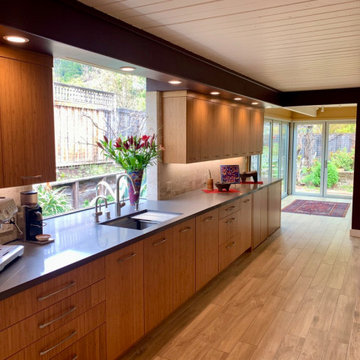
Panoramic doors to open up the kitchen making an airy, free-flowing space.
Idées déco pour une grande arrière-cuisine parallèle et encastrable rétro en bois clair avec un évier 1 bac, un placard à porte plane, un plan de travail en quartz modifié, une crédence beige, une crédence en carreau de porcelaine, un sol en carrelage de porcelaine, un sol marron, un plan de travail gris et poutres apparentes.
Idées déco pour une grande arrière-cuisine parallèle et encastrable rétro en bois clair avec un évier 1 bac, un placard à porte plane, un plan de travail en quartz modifié, une crédence beige, une crédence en carreau de porcelaine, un sol en carrelage de porcelaine, un sol marron, un plan de travail gris et poutres apparentes.
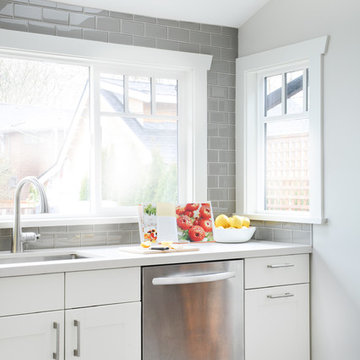
Our goal on this project was to make the main floor of this lovely early 20th century home in a popular Vancouver neighborhood work for a growing family of four. We opened up the space, both literally and aesthetically, with windows and skylights, an efficient layout, some carefully selected furniture pieces and a soft colour palette that lends a light and playful feel to the space. Our clients can hardly believe that their once small, dark, uncomfortable main floor has become a bright, functional and beautiful space where they can now comfortably host friends and hang out as a family. Interior Design by Lori Steeves of Simply Home Decorating Inc. Photos by Tracey Ayton Photography.
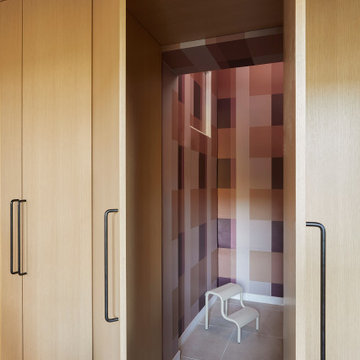
This 1960s home was in original condition and badly in need of some functional and cosmetic updates. We opened up the great room into an open concept space, converted the half bathroom downstairs into a full bath, and updated finishes all throughout with finishes that felt period-appropriate and reflective of the owner's Asian heritage.
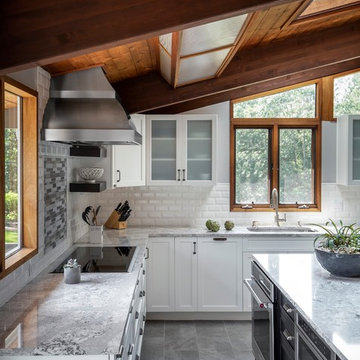
This Metrowest deck house kitchen was transformed into a lighter and more modern place to gather. Two toned shaker cabinetry by Executive Cabinetry, hood by Vent-a-Hood, Cambria countertops, various tile by Daltile.
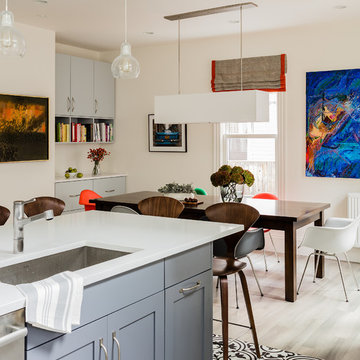
Photography by Michael J. Lee
Cette image montre une grande cuisine américaine vintage en U avec un évier encastré, un placard à porte shaker, des portes de placard grises, un plan de travail en quartz modifié, une crédence blanche, une crédence en céramique, un électroménager en acier inoxydable, un sol en carrelage de porcelaine et îlot.
Cette image montre une grande cuisine américaine vintage en U avec un évier encastré, un placard à porte shaker, des portes de placard grises, un plan de travail en quartz modifié, une crédence blanche, une crédence en céramique, un électroménager en acier inoxydable, un sol en carrelage de porcelaine et îlot.
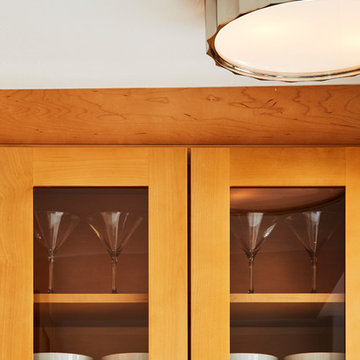
Dylan Chandler photography
Full gut renovation of this kitchen in Brooklyn. Check out the before and afters here! https://mmonroedesigninspiration.wordpress.com/2016/04/12/mid-century-inspired-kitchen-renovation-before-after/

Eat your heart out Marie Kondo! This drawers most certainly brings us joy! Keeping heavy and delicate items stored below counter height is a huge benefit in oh so many ways - it makes unloading the dishwasher a snap, saves your back, and makes everything incredibly accessible...and no excuses...the kids can still empty the dishwasher AND set the table! These peg board drawer organizers by Rev-a-Shelf hold all your dishes in place.

Cette image montre une cuisine parallèle vintage fermée et de taille moyenne avec un évier encastré, un placard avec porte à panneau encastré, des portes de placards vertess, un plan de travail en quartz modifié, une crédence blanche, une crédence en céramique, un électroménager en acier inoxydable, un sol en carrelage de porcelaine, aucun îlot, un sol gris, un plan de travail blanc et papier peint.
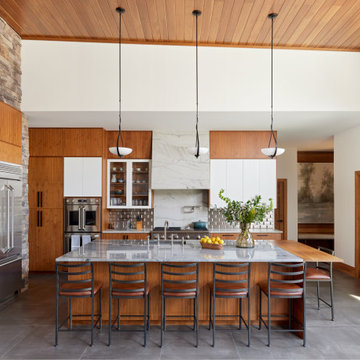
Idées déco pour une grande cuisine rétro avec un évier encastré, un placard à porte plane, des portes de placard marrons, un plan de travail en quartz, un électroménager en acier inoxydable, un sol en carrelage de porcelaine, îlot et un sol gris.

Cette photo montre une arrière-cuisine rétro en L de taille moyenne avec un évier encastré, un placard avec porte à panneau encastré, des portes de placard bleues, un plan de travail en quartz modifié, une crédence beige, une crédence en céramique, un électroménager blanc, un sol en carrelage de porcelaine, îlot, un sol gris et un plan de travail blanc.

Exemple d'une cuisine américaine parallèle rétro en bois clair de taille moyenne avec un évier posé, un placard à porte plane, un plan de travail en quartz modifié, une crédence blanche, une crédence en céramique, un électroménager en acier inoxydable, un sol en carrelage de porcelaine, îlot, un sol gris, un plan de travail blanc et un plafond en lambris de bois.
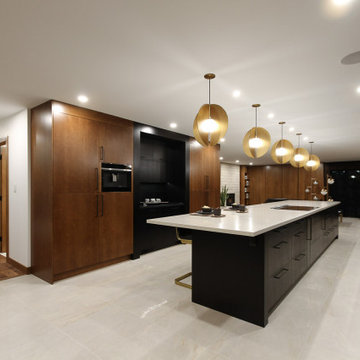
Aménagement d'une grande cuisine parallèle rétro avec un placard à porte plane, des portes de placard noires, un plan de travail en quartz modifié, une crédence noire, un électroménager noir, un sol en carrelage de porcelaine, îlot, un sol gris et un plan de travail gris.
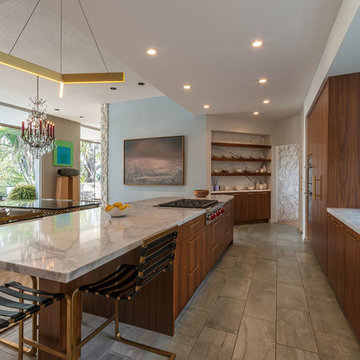
Custom Walnut Kitchen by Inplace Studio
Réalisation d'une grande cuisine américaine encastrable vintage en bois brun avec un évier encastré, un placard à porte plane, plan de travail en marbre, un sol en carrelage de porcelaine et îlot.
Réalisation d'une grande cuisine américaine encastrable vintage en bois brun avec un évier encastré, un placard à porte plane, plan de travail en marbre, un sol en carrelage de porcelaine et îlot.
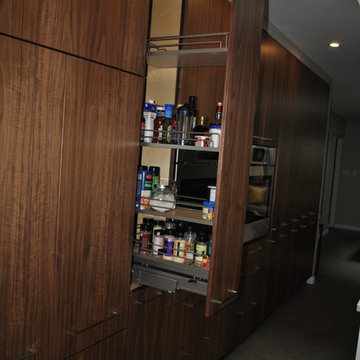
This Mid Century Kitchen is the home of a Kitchen Designer at New Angle Design in Pittsburgh, PA.
This space was designed with form and Function.
The newest Bosh appliances were selected and a cast Iron smart divide sink.
The Cabinets are Walnut veneer and white Thermofoil and loaded with walnut rollouts and lots of storage.
New Angle Design created the perfect space.
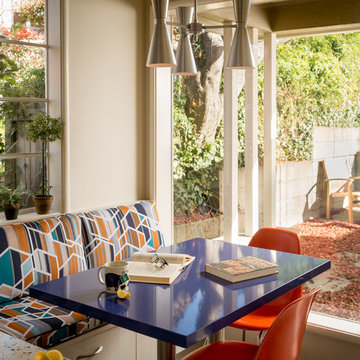
Scott Hargis
Cette image montre une cuisine vintage en U fermée et de taille moyenne avec un évier de ferme, un placard à porte plane, des portes de placard beiges, un plan de travail en quartz modifié, une crédence multicolore, une crédence en céramique, un électroménager de couleur, un sol en carrelage de porcelaine et une péninsule.
Cette image montre une cuisine vintage en U fermée et de taille moyenne avec un évier de ferme, un placard à porte plane, des portes de placard beiges, un plan de travail en quartz modifié, une crédence multicolore, une crédence en céramique, un électroménager de couleur, un sol en carrelage de porcelaine et une péninsule.
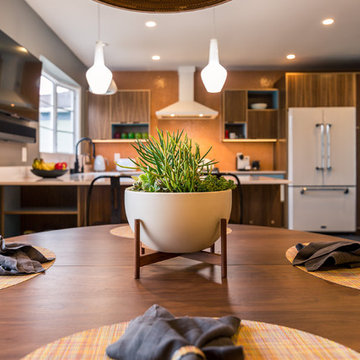
Cette image montre une cuisine américaine vintage en U et bois brun de taille moyenne avec un évier de ferme, un placard à porte plane, un plan de travail en quartz modifié, une crédence orange, une crédence en feuille de verre, un électroménager blanc, un sol en carrelage de porcelaine et îlot.
Idées déco de cuisines rétro avec un sol en carrelage de porcelaine
7