Idées déco de cuisines rétro avec un sol noir
Trier par :
Budget
Trier par:Populaires du jour
181 - 200 sur 313 photos
1 sur 3
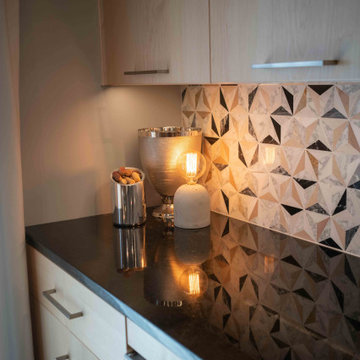
This 1950's home was chopped up with the segmented rooms of the period. The front of the house had two living spaces, separated by a wall with a door opening, and the long-skinny hearth area was difficult to arrange. The kitchen had been remodeled at some point, but was still dated. The homeowners wanted more space, more light, and more MODERN. So we delivered.
We knocked out the walls and added a beam to open up the three spaces. Luxury vinyl tile in a warm, matte black set the base for the space, with light grey walls and a mid-grey ceiling. The fireplace was totally revamped and clad in cut-face black stone.
Cabinetry and built-ins in clear-coated maple add the mid-century vibe, as does the furnishings. And the geometric backsplash was the starting inspiration for everything.
We'll let you just peruse the photos, with before photos at the end, to see just how dramatic the results were!
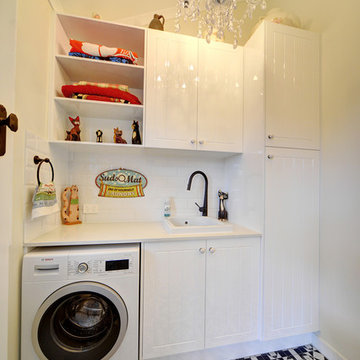
Réalisation d'une petite cuisine vintage en U avec un évier posé, un plan de travail en quartz modifié, un sol en carrelage de céramique, un sol noir et un plan de travail blanc.
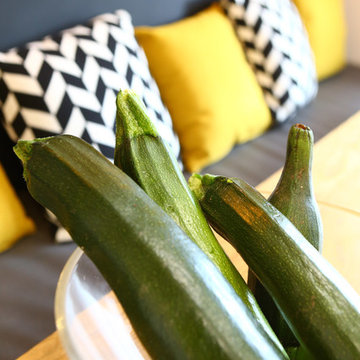
Desbriel
Inspiration pour une cuisine vintage en L fermée et de taille moyenne avec un évier posé, des portes de placard blanches, un plan de travail en stratifié, une crédence grise, une crédence en carrelage métro, un électroménager en acier inoxydable, un sol en carrelage de céramique, aucun îlot et un sol noir.
Inspiration pour une cuisine vintage en L fermée et de taille moyenne avec un évier posé, des portes de placard blanches, un plan de travail en stratifié, une crédence grise, une crédence en carrelage métro, un électroménager en acier inoxydable, un sol en carrelage de céramique, aucun îlot et un sol noir.
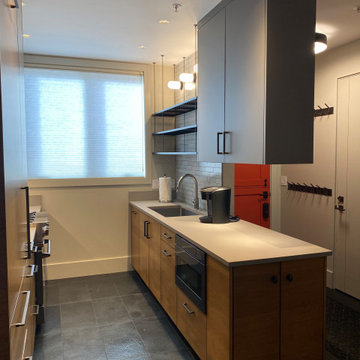
Idées déco pour une petite cuisine ouverte rétro en U et bois brun avec un évier encastré, un placard à porte plane, un plan de travail en béton, une crédence blanche, un électroménager en acier inoxydable, un sol noir et un plan de travail blanc.
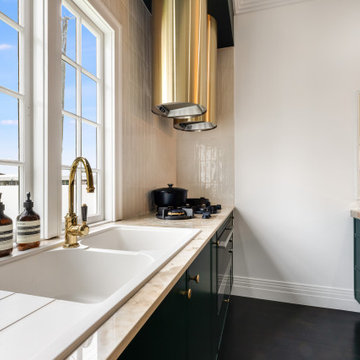
Step into a world of elegance and sophistication with this stunning modern art deco cottage that we call Verdigris. The attention to detail is evident in every room, from the statement lighting to the bold brass features. Overall, this renovated 1920’s cottage is a testament to our designers, showcasing the power of design to transform a space into a work of art.
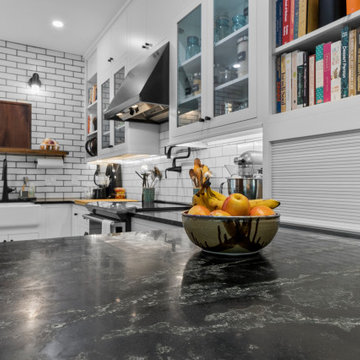
Cette photo montre une cuisine rétro de taille moyenne avec un évier de ferme, un placard à porte vitrée, des portes de placard blanches, un plan de travail en stéatite, une crédence blanche, une crédence en carrelage métro, un électroménager en acier inoxydable, un sol en ardoise, une péninsule, un sol noir et plan de travail noir.
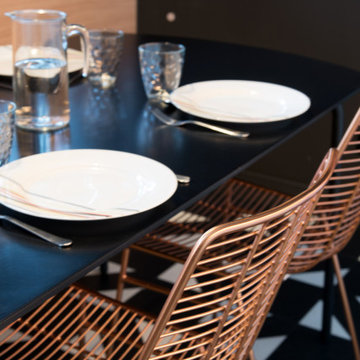
Idée de décoration pour une petite cuisine ouverte linéaire et encastrable vintage avec un évier encastré, un placard à porte affleurante, des portes de placard blanches, un plan de travail en stratifié, une crédence marron, une crédence en bois, un sol en vinyl, aucun îlot, un sol noir et un plan de travail gris.
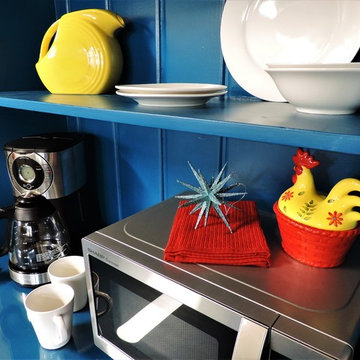
This stand alone cabinet piece makes a perfect coffee bar!
Idée de décoration pour une petite cuisine vintage en L fermée avec un évier 2 bacs, un placard à porte plane, des portes de placard grises, un plan de travail en surface solide, une crédence multicolore, une crédence en mosaïque, un électroménager en acier inoxydable, un sol en ardoise, une péninsule, un sol noir et un plan de travail gris.
Idée de décoration pour une petite cuisine vintage en L fermée avec un évier 2 bacs, un placard à porte plane, des portes de placard grises, un plan de travail en surface solide, une crédence multicolore, une crédence en mosaïque, un électroménager en acier inoxydable, un sol en ardoise, une péninsule, un sol noir et un plan de travail gris.
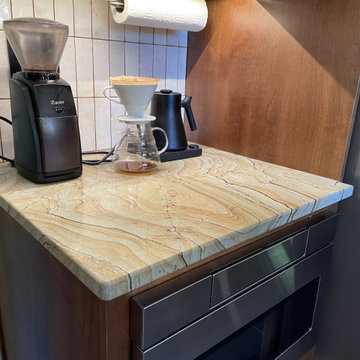
A Davenport Quad Cities kitchen get remodeled featuring Mid Century Modern style lighting, Koch Birch slab Liberty cabinets in the Chestnut stain, unique pattern natural stone countertops, black hex tile floors, and white and green tiled backsplash. Kitchen remodeled start to finish by Village Home Stores.
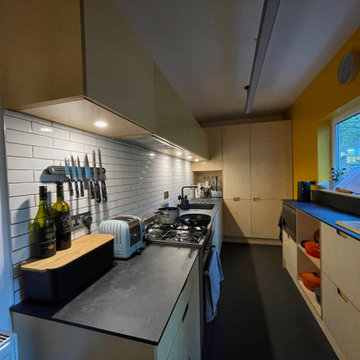
Cette photo montre une petite cuisine parallèle et grise et blanche rétro en bois clair fermée avec un évier encastré, un placard à porte plane, un plan de travail en surface solide, une crédence blanche, une crédence en carreau de ciment, un électroménager en acier inoxydable, un sol en vinyl, une péninsule, un sol noir, plan de travail noir et un plafond décaissé.
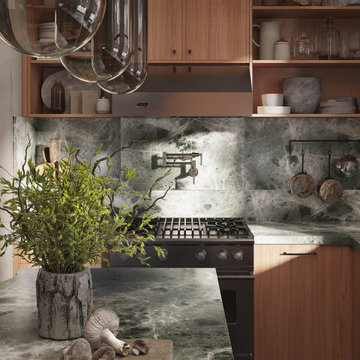
Immerse yourself in the exquisite design of this kitchen by Arsight, a jewel in the heart of Tribeca, New York. It brims with luxurious touches like a wood kitchen, crafted from natural materials, and custom shelving that pairs flawlessly with open storage solutions. A marble backsplash adds a splash of grandeur, beautifully offset by the sleek black kitchen hardware. Above the commanding island, a pendant light casts a soft glow, while the Viking kitchen amenities ensure state-of-the-art functionality. Each element, meticulously chosen, harmonizes to create a space that is as stylish as it is practical.
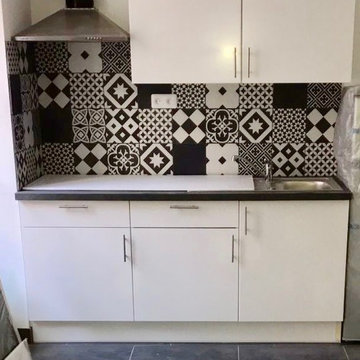
Nous avons rénové un immeuble dans lequel nous avons recrée 3 appartements avec salon/salle à manger ouvert sur la cuisine, des toilettes, une chambre avec placard et une salle d'eau avec point machine à laver. Ces appartements étant pour la location d'étudiants, les propriétaires nous ont demandé de poser des meubles "LEROY MERLIN" dans la cuisine, de poser une crédence en carreaux imitation carreaux de ciment et du carrelage au sol pour délimiter la zone de cuisine. Le parquet dans les espaces salon/salle à manger et également dans les chambres sont des lamelles de parquet en vinyles de la marque "QUICK STEP".
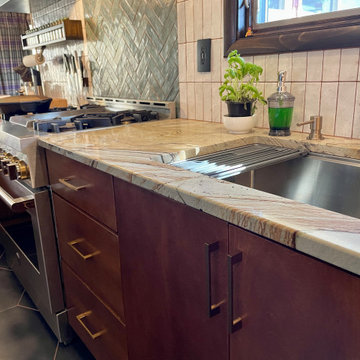
A Davenport Quad Cities kitchen get remodeled featuring Mid Century Modern style lighting, Koch Birch slab Liberty cabinets in the Chestnut stain, unique pattern natural stone countertops, black hex tile floors, and white and green tiled backsplash. Kitchen remodeled start to finish by Village Home Stores.
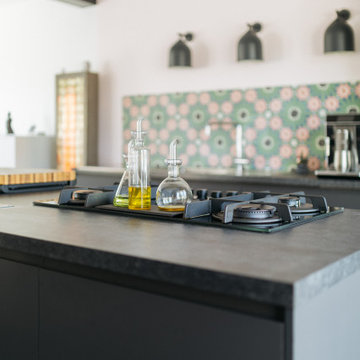
Réalisation d'une très grande cuisine ouverte parallèle vintage avec une crédence multicolore, une crédence en carreau de ciment, un sol en carrelage de céramique, îlot, un sol noir et plan de travail noir.
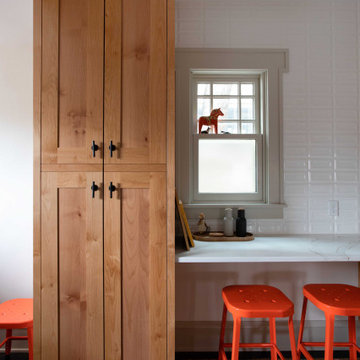
Cette image montre une petite cuisine vintage en bois clair fermée avec un évier 1 bac, un placard à porte shaker, un plan de travail en quartz, une crédence blanche, une crédence en céramique, un électroménager en acier inoxydable, un sol en carrelage de céramique, aucun îlot, un sol noir et un plan de travail blanc.

Idées déco pour une cuisine américaine linéaire et encastrable rétro en bois brun avec un évier encastré, un placard à porte plane, un plan de travail en quartz modifié, une crédence multicolore, une crédence en granite, un sol en ardoise, îlot, un sol noir, un plan de travail blanc et un plafond voûté.

Inspiration pour une grande cuisine linéaire et encastrable vintage avec un placard à porte plane, des portes de placard oranges, un plan de travail en quartz modifié, une crédence multicolore, une crédence en granite, un sol en ardoise, îlot, un sol noir, plan de travail noir et un plafond voûté.

Mid-Century house remodel. Design by aToM. Construction and installation of mahogany structure and custom cabinetry by d KISER design.construct, inc. Photograph by Colin Conces Photography

Aménagement d'une grande cuisine américaine linéaire rétro avec un évier encastré, un placard à porte plane, un plan de travail en quartz modifié, une crédence en granite, un électroménager noir, un sol en ardoise, îlot, un sol noir, un plan de travail blanc, un plafond voûté, des portes de placard oranges et une crédence multicolore.
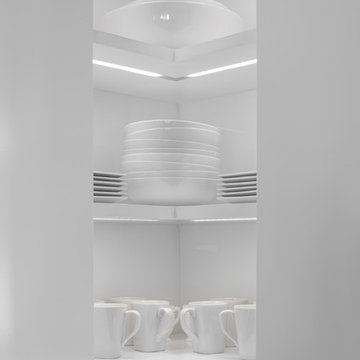
Project by d KISER design.construct, inc.
Photographer: Colin Conces
https://www.colinconces.com
Architect: PEN
http://penarchitect.com
Idées déco de cuisines rétro avec un sol noir
10