Idées déco de cuisines rétro avec un sol noir
Trier par :
Budget
Trier par:Populaires du jour
161 - 180 sur 313 photos
1 sur 3
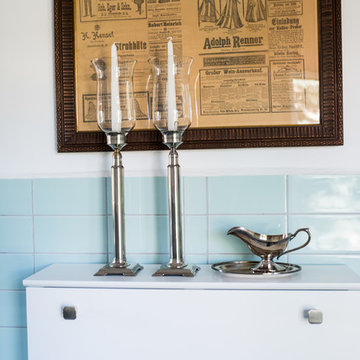
Foto: Claudia Vallentin
Cette image montre une cuisine parallèle vintage fermée et de taille moyenne avec des portes de placard blanches, un sol noir, plan de travail noir, un placard à porte plane, une crédence verte, une crédence en céramique, un sol en linoléum et aucun îlot.
Cette image montre une cuisine parallèle vintage fermée et de taille moyenne avec des portes de placard blanches, un sol noir, plan de travail noir, un placard à porte plane, une crédence verte, une crédence en céramique, un sol en linoléum et aucun îlot.
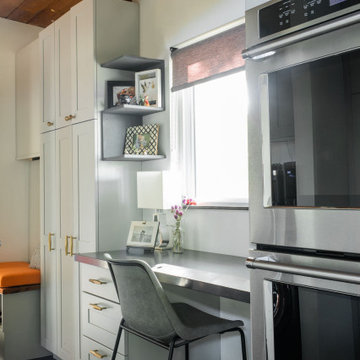
Small study space at the end of the kitchen with a mid-century modern seat for the desk, Roller shade fabric from pindler fabrics.
Inspiration pour une arrière-cuisine parallèle vintage de taille moyenne avec un évier encastré, un placard à porte shaker, des portes de placard bleues, un plan de travail en surface solide, une crédence blanche, une crédence en carreau de verre, un électroménager en acier inoxydable, un sol en ardoise, îlot, un sol noir et plan de travail noir.
Inspiration pour une arrière-cuisine parallèle vintage de taille moyenne avec un évier encastré, un placard à porte shaker, des portes de placard bleues, un plan de travail en surface solide, une crédence blanche, une crédence en carreau de verre, un électroménager en acier inoxydable, un sol en ardoise, îlot, un sol noir et plan de travail noir.
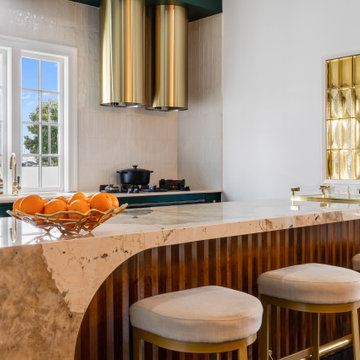
Step into a world of elegance and sophistication with this stunning modern art deco cottage that we call Verdigris. The attention to detail is evident in every room, from the statement lighting to the bold brass features. Overall, this renovated 1920’s cottage is a testament to our designers, showcasing the power of design to transform a space into a work of art.

Main floor design and renovation project in downtown Burlington. Kitchen design, dining room and sunroom.
Réalisation d'une cuisine vintage de taille moyenne avec un évier de ferme, un placard à porte shaker, des portes de placard noires, un plan de travail en quartz, une crédence blanche, une crédence en carrelage métro, un électroménager en acier inoxydable, un sol en ardoise, îlot, un sol noir et un plan de travail blanc.
Réalisation d'une cuisine vintage de taille moyenne avec un évier de ferme, un placard à porte shaker, des portes de placard noires, un plan de travail en quartz, une crédence blanche, une crédence en carrelage métro, un électroménager en acier inoxydable, un sol en ardoise, îlot, un sol noir et un plan de travail blanc.
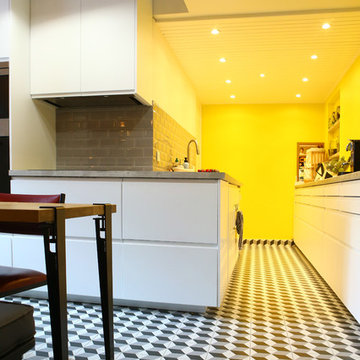
Desbriel
Aménagement d'une cuisine rétro en L fermée et de taille moyenne avec un évier posé, des portes de placard blanches, un plan de travail en stratifié, une crédence grise, une crédence en carrelage métro, un électroménager en acier inoxydable, un sol en carrelage de céramique, aucun îlot et un sol noir.
Aménagement d'une cuisine rétro en L fermée et de taille moyenne avec un évier posé, des portes de placard blanches, un plan de travail en stratifié, une crédence grise, une crédence en carrelage métro, un électroménager en acier inoxydable, un sol en carrelage de céramique, aucun îlot et un sol noir.
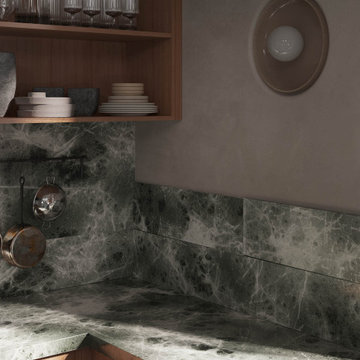
Immerse yourself in the refined elegance of this Tribeca, New York apartment kitchen, thoughtfully crafted by Arsight. Marvel at the meticulous woodwork juxtaposed with the pristine marble accents, creating a harmonious blend of nature's elements. The custom shelving and open storage options demonstrate both functionality and design sophistication, all while the black kitchen hardware and sconces add a dash of modern flair. The final touch, a stunning marble backsplash, effortlessly ties the design together, making this space a testament to timeless style.
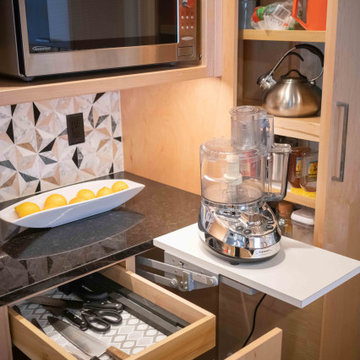
This 1950's home was chopped up with the segmented rooms of the period. The front of the house had two living spaces, separated by a wall with a door opening, and the long-skinny hearth area was difficult to arrange. The kitchen had been remodeled at some point, but was still dated. The homeowners wanted more space, more light, and more MODERN. So we delivered.
We knocked out the walls and added a beam to open up the three spaces. Luxury vinyl tile in a warm, matte black set the base for the space, with light grey walls and a mid-grey ceiling. The fireplace was totally revamped and clad in cut-face black stone.
Cabinetry and built-ins in clear-coated maple add the mid-century vibe, as does the furnishings. And the geometric backsplash was the starting inspiration for everything.
We'll let you just peruse the photos, with before photos at the end, to see just how dramatic the results were!
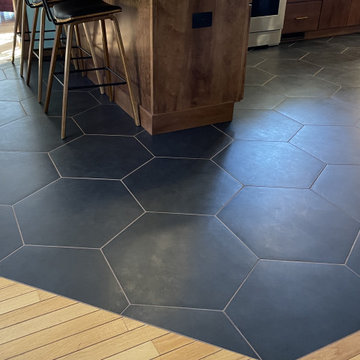
A Davenport Quad Cities kitchen get remodeled featuring Mid Century Modern style lighting, Koch Birch slab Liberty cabinets in the Chestnut stain, unique pattern natural stone countertops, black hex tile floors, and white and green tiled backsplash. Kitchen remodeled start to finish by Village Home Stores.
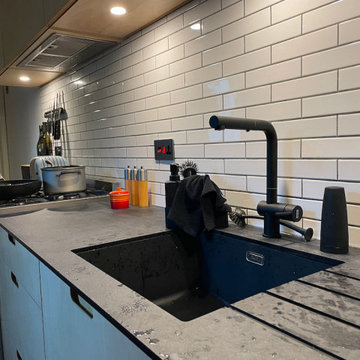
Great Baltic birch plywood kitchen with granite sink. Compact laminate worktops metro tiles backsplash.luxury vinyl flooring.under cabinet lighting smeg appliances.Integrated appliances and many more great features.
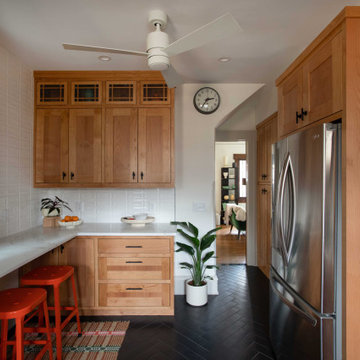
Inspiration pour une petite cuisine vintage en bois clair fermée avec un évier 1 bac, un placard à porte shaker, un plan de travail en quartz, une crédence blanche, une crédence en céramique, un électroménager en acier inoxydable, un sol en carrelage de céramique, aucun îlot, un sol noir et un plan de travail blanc.
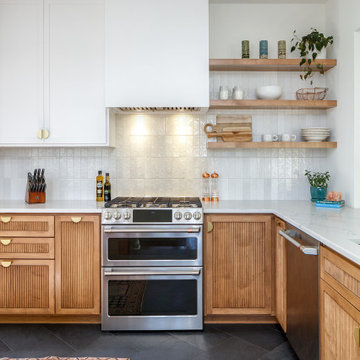
Aménagement d'une cuisine rétro en L et bois clair de taille moyenne avec un évier encastré, un placard à porte affleurante, un plan de travail en quartz modifié, une crédence blanche, une crédence en céramique, un électroménager en acier inoxydable, un sol en carrelage de porcelaine, îlot, un sol noir et un plan de travail blanc.
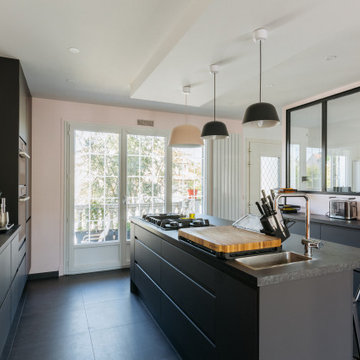
Idée de décoration pour une très grande cuisine ouverte parallèle vintage avec une crédence multicolore, une crédence en carreau de ciment, un sol en carrelage de céramique, îlot, un sol noir et plan de travail noir.
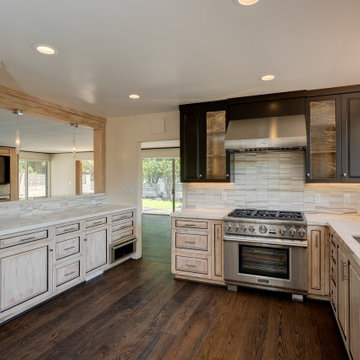
Kitchen was gutted and opened to the living room, given a bar. New under cabinet and in-cabinet lighting, new cabinetry, new appliances, new plank flooring to match existing parquet in adjoining rooms. Removed peninsula from the room and the laundry area.
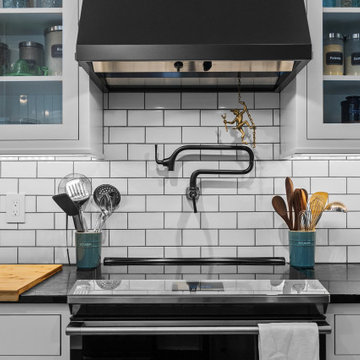
Aménagement d'une cuisine rétro de taille moyenne avec un évier de ferme, un placard à porte vitrée, des portes de placard blanches, un plan de travail en stéatite, une crédence blanche, une crédence en carrelage métro, un électroménager en acier inoxydable, un sol en ardoise, une péninsule, un sol noir et plan de travail noir.
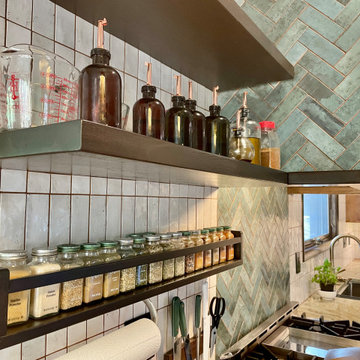
A Davenport Quad Cities kitchen get remodeled featuring Mid Century Modern style lighting, Koch Birch slab Liberty cabinets in the Chestnut stain, unique pattern natural stone countertops, black hex tile floors, and white and green tiled backsplash. Kitchen remodeled start to finish by Village Home Stores.
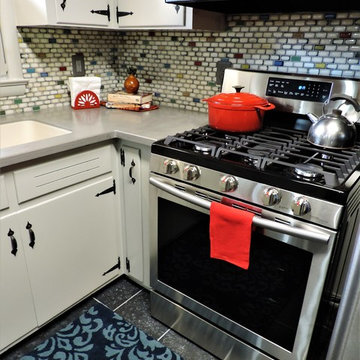
A nice close-up of the new backsplash we put in. We wanted a fun retro feel that could still go with other styles and colors.
Inspiration pour une petite cuisine vintage en L fermée avec un évier 2 bacs, un placard à porte plane, des portes de placard grises, un plan de travail en surface solide, une crédence multicolore, une crédence en mosaïque, un électroménager en acier inoxydable, un sol en ardoise, une péninsule, un sol noir et un plan de travail gris.
Inspiration pour une petite cuisine vintage en L fermée avec un évier 2 bacs, un placard à porte plane, des portes de placard grises, un plan de travail en surface solide, une crédence multicolore, une crédence en mosaïque, un électroménager en acier inoxydable, un sol en ardoise, une péninsule, un sol noir et un plan de travail gris.

Exemple d'une cuisine ouverte linéaire rétro avec des portes de placard noires, un sol en carrelage de céramique, îlot, un sol noir et plan de travail noir.
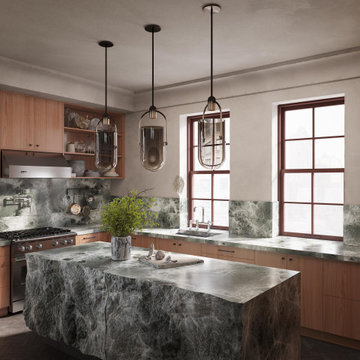
Immerse yourself in this recently completed Tribeca, New York apartment, flawlessly designed by Arsight. A visual feast, from custom-built shelving to meticulously curated accessories, every corner radiates sophistication. Here, Scandinavian elegance meets function with sleek chairs adding a modish contrast to the rustic woodwork. The kitchen becomes a serene haven with a lustrous marble backsplash juxtaposed against inviting kitchen plaster. Discover the quintessence of modern living, harmoniously balanced with warmth and style.
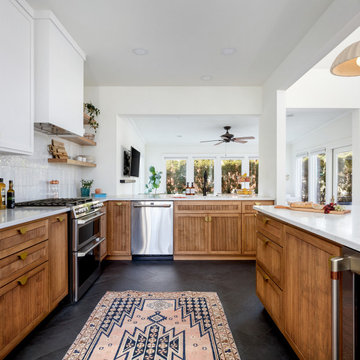
Idées déco pour une cuisine rétro en L et bois clair de taille moyenne avec un évier encastré, un placard à porte affleurante, un plan de travail en quartz modifié, une crédence blanche, une crédence en céramique, un électroménager en acier inoxydable, un sol en carrelage de porcelaine, îlot, un sol noir et un plan de travail blanc.
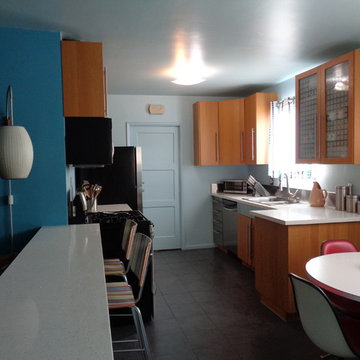
Mid-Century Modern Kitchen, Quartz Counter tops, Oak Cabinets, Stainless Steel Appliances, Paul McCobb Table, Eames Chairs on casters, Case Study Light
Idées déco de cuisines rétro avec un sol noir
9