Idées déco de cuisines rétro avec un sol noir
Trier par :
Budget
Trier par:Populaires du jour
81 - 100 sur 313 photos
1 sur 3
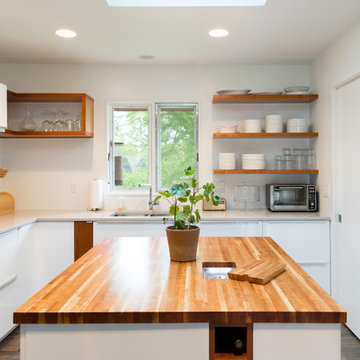
Mid-Century house remodel. Design by aToM. Construction and installation of mahogany structure and custom cabinetry by d KISER design.construct, inc. Photograph by Colin Conces Photography. (IKEA cabinets by others. Butcher block counter with recessed compost bin by d KISER.

This 1950's home was chopped up with the segmented rooms of the period. The front of the house had two living spaces, separated by a wall with a door opening, and the long-skinny hearth area was difficult to arrange. The kitchen had been remodeled at some point, but was still dated. The homeowners wanted more space, more light, and more MODERN. So we delivered.
We knocked out the walls and added a beam to open up the three spaces. Luxury vinyl tile in a warm, matte black set the base for the space, with light grey walls and a mid-grey ceiling. The fireplace was totally revamped and clad in cut-face black stone.
Cabinetry and built-ins in clear-coated maple add the mid-century vibe, as does the furnishings. And the geometric backsplash was the starting inspiration for everything.
We'll let you just peruse the photos, with before photos at the end, to see just how dramatic the results were!
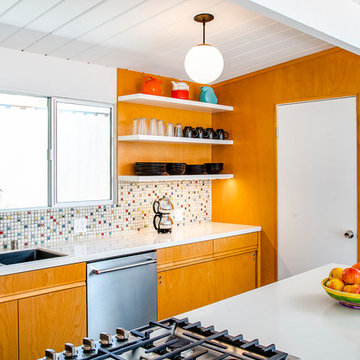
Idée de décoration pour une cuisine ouverte parallèle vintage en bois brun de taille moyenne avec un évier encastré, un placard à porte plane, une crédence multicolore, un électroménager en acier inoxydable, une péninsule, un sol noir, un plan de travail blanc, un plan de travail en surface solide, une crédence en mosaïque et un sol en ardoise.
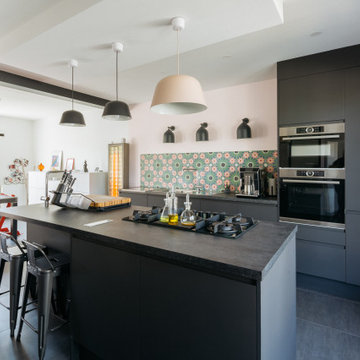
Cette photo montre une très grande cuisine ouverte parallèle rétro avec des portes de placard noires, une crédence multicolore, une crédence en carreau de ciment, un sol en carrelage de céramique, îlot, un sol noir et plan de travail noir.
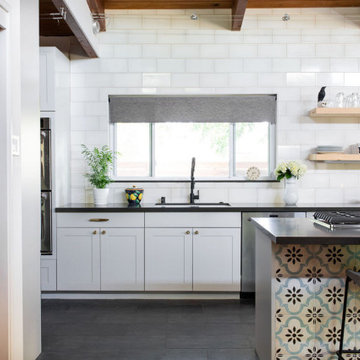
custom cabinetry with gold hardware contrasts with the smooth slate flooring, the black countertops, and black finish faucet; grounding the design. The warm wood colors throughout the design give the space an inviting and comfortable feel.
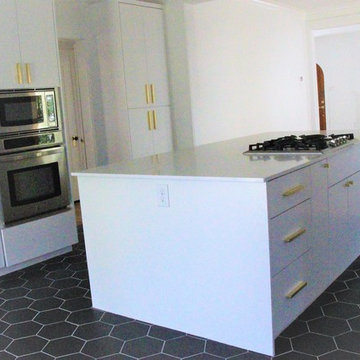
This beautiful home is being completely remodeled to bring our clients designer thoughts to life! Our company was able to meet every design aspect in which the client wanted without any limitations. Black hexagon floor tiles trail throughout a retro, but updated kitchen with quirky light fixtures to match. Pure and simple colors such as whites and grays will make anyone feel right at home, but bring you plenty of life with splashes of the bold gold and black fixtures and tile that carries throughout.
There is much more to be seen, but until then our followers will just have to wonder what other awesome features this home has to offer!
Keep following our page for updates as this home continues to transform for a little bit longer :)
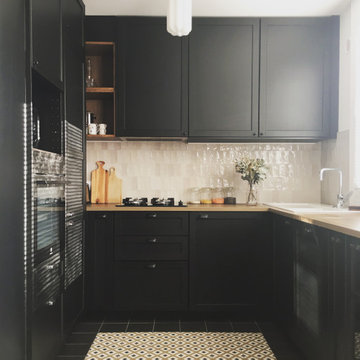
Cette image montre une cuisine ouverte encastrable vintage en U de taille moyenne avec un évier 1 bac, des portes de placard noires, un plan de travail en stratifié, une crédence beige, une crédence en céramique, un sol en carrelage de céramique et un sol noir.
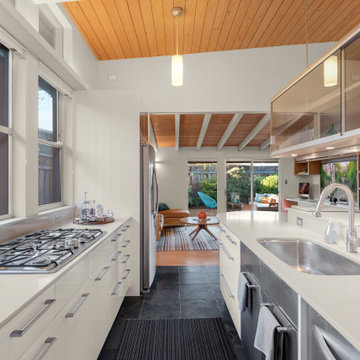
Idées déco pour une cuisine rétro avec un placard à porte plane, des portes de placard blanches, un plan de travail en quartz modifié, un électroménager en acier inoxydable, un sol en ardoise, une péninsule, un sol noir, un plan de travail blanc et poutres apparentes.
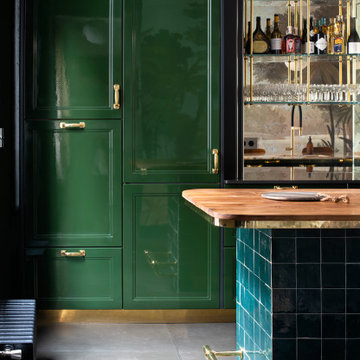
Idées déco pour une grande cuisine ouverte parallèle rétro avec un évier encastré, des portes de placards vertess, un plan de travail en quartz, une crédence miroir, un sol en carrelage de céramique, îlot, un sol noir et un plan de travail multicolore.

Smooth faced cabinetry is actually cherry stained maple, offering a sleek look. Maple was chosen for it's stronger and more durable qualities. Black countertops, floor, and granite countertop are highlighted with blue accents decor.
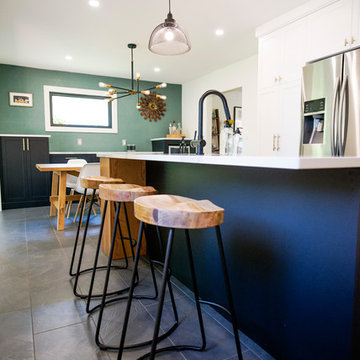
Main floor design and renovation project in downtown Burlington. Kitchen design, dining room and sunroom.
Inspiration pour une cuisine vintage de taille moyenne avec un évier de ferme, un placard à porte shaker, des portes de placard noires, un plan de travail en quartz, une crédence blanche, une crédence en carrelage métro, un électroménager en acier inoxydable, un sol en ardoise, îlot, un sol noir et un plan de travail blanc.
Inspiration pour une cuisine vintage de taille moyenne avec un évier de ferme, un placard à porte shaker, des portes de placard noires, un plan de travail en quartz, une crédence blanche, une crédence en carrelage métro, un électroménager en acier inoxydable, un sol en ardoise, îlot, un sol noir et un plan de travail blanc.
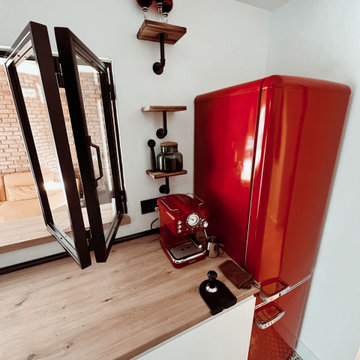
Cocina
Cette photo montre une cuisine ouverte linéaire et blanche et bois rétro de taille moyenne avec un évier intégré, un placard à porte plane, des portes de placard blanches, un plan de travail en bois, une crédence blanche, une crédence en céramique, un électroménager noir, un sol en carrelage de céramique, aucun îlot, un sol noir et un plan de travail marron.
Cette photo montre une cuisine ouverte linéaire et blanche et bois rétro de taille moyenne avec un évier intégré, un placard à porte plane, des portes de placard blanches, un plan de travail en bois, une crédence blanche, une crédence en céramique, un électroménager noir, un sol en carrelage de céramique, aucun îlot, un sol noir et un plan de travail marron.
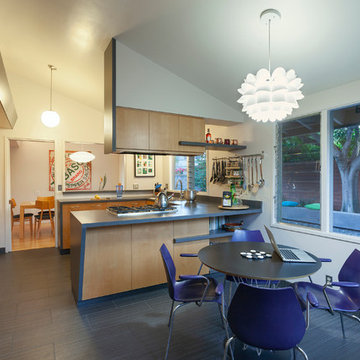
Patrick W. Price
Idée de décoration pour une petite cuisine américaine vintage en U et bois clair avec un évier 2 bacs, un placard à porte plane, une crédence noire, un électroménager en acier inoxydable, un sol en carrelage de porcelaine, une péninsule, un sol noir et plan de travail noir.
Idée de décoration pour une petite cuisine américaine vintage en U et bois clair avec un évier 2 bacs, un placard à porte plane, une crédence noire, un électroménager en acier inoxydable, un sol en carrelage de porcelaine, une péninsule, un sol noir et plan de travail noir.
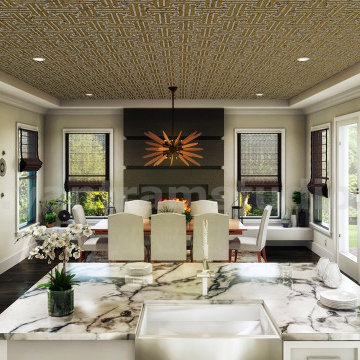
Mid-century Kitchen idea with White and black design Marble Kitchen & furniture. This classic kitchen has beautiful arched windows above the sink that provide natural light. The dining table adds contrast to the Contemporary kitchen and breakfast table in the kitchen n breakfast bay window nook kitchen island breakfast table with drawers, best interior, wall painting, pendent, and window by Architectural Rendering Companies.
https://www.yantramstudio.com/3d-inlarge round pedestal dining table iterior-rendering-cgi-animation.html
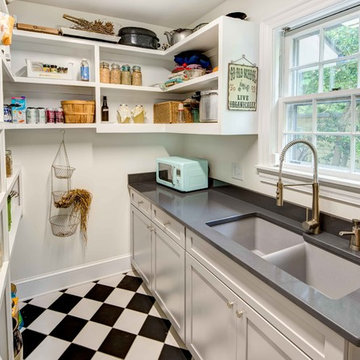
Stuart Jones Photography
Aménagement d'une petite cuisine américaine parallèle rétro avec un évier de ferme, un placard à porte shaker, des portes de placard turquoises, un plan de travail en quartz modifié, une crédence blanche, une crédence en carreau de porcelaine, un électroménager en acier inoxydable, sol en stratifié, îlot, un sol noir et un plan de travail gris.
Aménagement d'une petite cuisine américaine parallèle rétro avec un évier de ferme, un placard à porte shaker, des portes de placard turquoises, un plan de travail en quartz modifié, une crédence blanche, une crédence en carreau de porcelaine, un électroménager en acier inoxydable, sol en stratifié, îlot, un sol noir et un plan de travail gris.
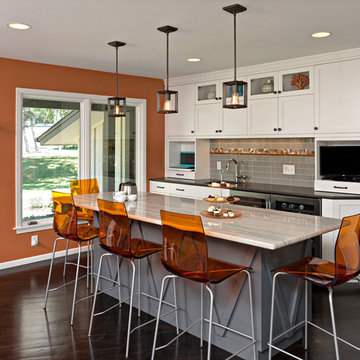
Custom Cabinetry allows us to maximize the challenging angles that this MidCentury Modern 1960's home. Located to the side of the main kitchen our island dining area and wet bar complete the functionality of this space. We keep the ties of the glass mosaic backsplash from Oceanside. The HanStone Quartz matte countertop now brings out the contrast veins of the Macaubas Quartzite stone island top. Plenty of seating for the whole family or any function you want to hold.
Photo Credit - Ehlen Photography, Mark Ehlen
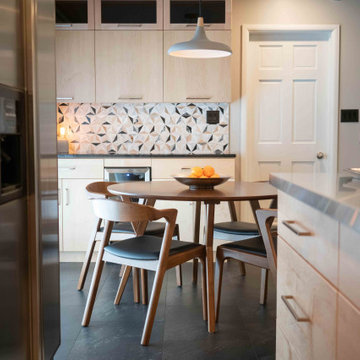
This 1950's home was chopped up with the segmented rooms of the period. The front of the house had two living spaces, separated by a wall with a door opening, and the long-skinny hearth area was difficult to arrange. The kitchen had been remodeled at some point, but was still dated. The homeowners wanted more space, more light, and more MODERN. So we delivered.
We knocked out the walls and added a beam to open up the three spaces. Luxury vinyl tile in a warm, matte black set the base for the space, with light grey walls and a mid-grey ceiling. The fireplace was totally revamped and clad in cut-face black stone.
Cabinetry and built-ins in clear-coated maple add the mid-century vibe, as does the furnishings. And the geometric backsplash was the starting inspiration for everything.
We'll let you just peruse the photos, with before photos at the end, to see just how dramatic the results were!
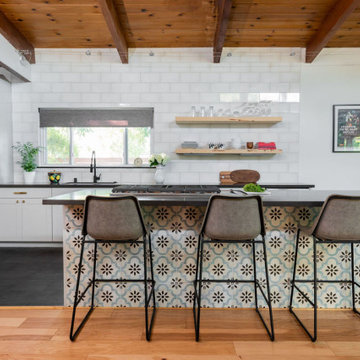
Mosaic tiles seen here, are blue/white/black and play off the colors used throughout the kitchen.
Exemple d'une arrière-cuisine parallèle rétro de taille moyenne avec un évier encastré, un placard à porte shaker, des portes de placard bleues, un plan de travail en surface solide, une crédence blanche, une crédence en carreau de verre, un électroménager en acier inoxydable, un sol en ardoise, îlot, un sol noir et plan de travail noir.
Exemple d'une arrière-cuisine parallèle rétro de taille moyenne avec un évier encastré, un placard à porte shaker, des portes de placard bleues, un plan de travail en surface solide, une crédence blanche, une crédence en carreau de verre, un électroménager en acier inoxydable, un sol en ardoise, îlot, un sol noir et plan de travail noir.
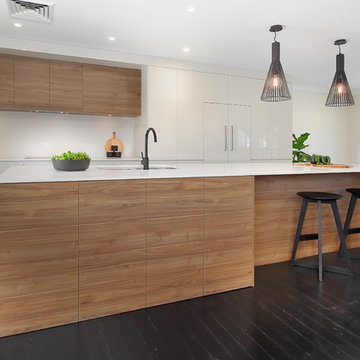
Raymond Cheung
Aménagement d'une cuisine ouverte parallèle rétro en bois brun de taille moyenne avec un évier encastré, un plan de travail en quartz modifié, une crédence blanche, parquet peint, îlot, un sol noir et un plan de travail blanc.
Aménagement d'une cuisine ouverte parallèle rétro en bois brun de taille moyenne avec un évier encastré, un plan de travail en quartz modifié, une crédence blanche, parquet peint, îlot, un sol noir et un plan de travail blanc.
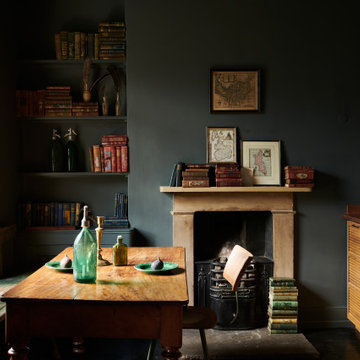
Réalisation d'une cuisine américaine vintage en bois brun de taille moyenne avec un évier de ferme, plan de travail en marbre, une crédence blanche, une crédence en marbre, un électroménager en acier inoxydable, parquet peint, îlot, un sol noir et un plan de travail blanc.
Idées déco de cuisines rétro avec un sol noir
5