Idées déco de cuisines rétro avec un sol noir
Trier par :
Budget
Trier par:Populaires du jour
61 - 80 sur 313 photos
1 sur 3
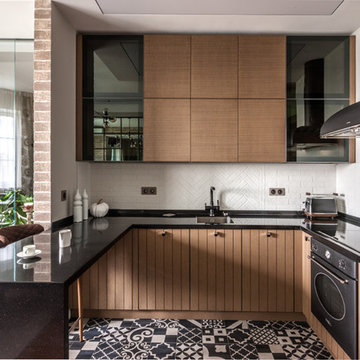
Михаил Степанов
Idées déco pour une cuisine ouverte rétro en U et bois brun de taille moyenne avec un évier posé, un placard à porte vitrée, un plan de travail en surface solide, une crédence blanche, une crédence en céramique, un électroménager noir, un sol en carrelage de céramique, une péninsule, un sol noir et plan de travail noir.
Idées déco pour une cuisine ouverte rétro en U et bois brun de taille moyenne avec un évier posé, un placard à porte vitrée, un plan de travail en surface solide, une crédence blanche, une crédence en céramique, un électroménager noir, un sol en carrelage de céramique, une péninsule, un sol noir et plan de travail noir.
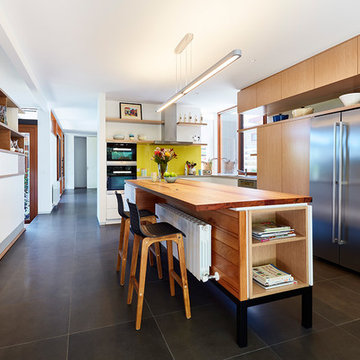
Flexible and practical storage is a design feature in the home. Photograph by Rhiannon Slatter
Réalisation d'une cuisine vintage avec un plan de travail en bois, une crédence jaune, une crédence en feuille de verre, un électroménager en acier inoxydable, un sol en carrelage de céramique, îlot et un sol noir.
Réalisation d'une cuisine vintage avec un plan de travail en bois, une crédence jaune, une crédence en feuille de verre, un électroménager en acier inoxydable, un sol en carrelage de céramique, îlot et un sol noir.
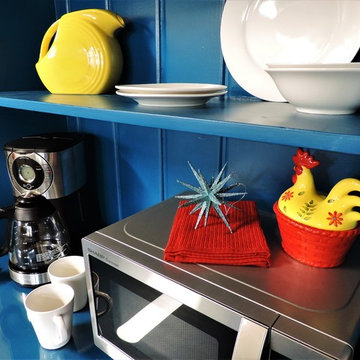
This stand alone cabinet piece makes a perfect coffee bar!
Idée de décoration pour une petite cuisine vintage en L fermée avec un évier 2 bacs, un placard à porte plane, des portes de placard grises, un plan de travail en surface solide, une crédence multicolore, une crédence en mosaïque, un électroménager en acier inoxydable, un sol en ardoise, une péninsule, un sol noir et un plan de travail gris.
Idée de décoration pour une petite cuisine vintage en L fermée avec un évier 2 bacs, un placard à porte plane, des portes de placard grises, un plan de travail en surface solide, une crédence multicolore, une crédence en mosaïque, un électroménager en acier inoxydable, un sol en ardoise, une péninsule, un sol noir et un plan de travail gris.
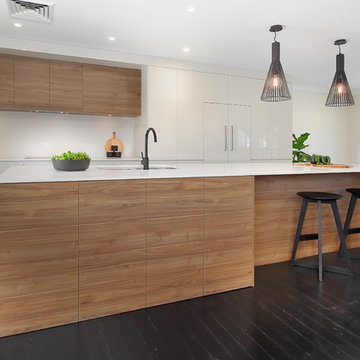
Raymond Cheung
Aménagement d'une cuisine ouverte parallèle rétro en bois brun de taille moyenne avec un évier encastré, un plan de travail en quartz modifié, une crédence blanche, parquet peint, îlot, un sol noir et un plan de travail blanc.
Aménagement d'une cuisine ouverte parallèle rétro en bois brun de taille moyenne avec un évier encastré, un plan de travail en quartz modifié, une crédence blanche, parquet peint, îlot, un sol noir et un plan de travail blanc.
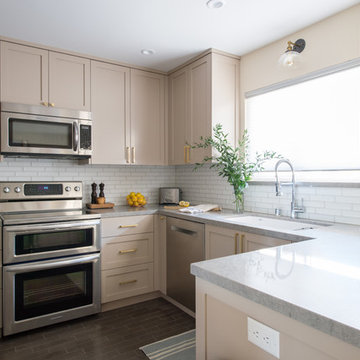
Samantha Goh
Idée de décoration pour une cuisine vintage en U fermée et de taille moyenne avec un évier encastré, un placard à porte shaker, des portes de placard beiges, un plan de travail en quartz modifié, une crédence blanche, une crédence en carreau de verre, un électroménager en acier inoxydable, un sol en calcaire, îlot et un sol noir.
Idée de décoration pour une cuisine vintage en U fermée et de taille moyenne avec un évier encastré, un placard à porte shaker, des portes de placard beiges, un plan de travail en quartz modifié, une crédence blanche, une crédence en carreau de verre, un électroménager en acier inoxydable, un sol en calcaire, îlot et un sol noir.
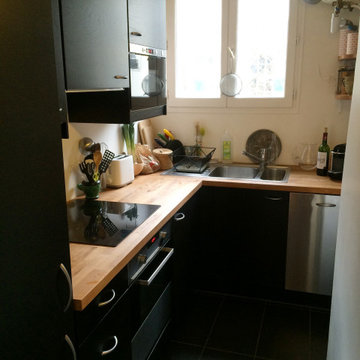
Idées déco pour une petite cuisine rétro en L avec un évier 2 bacs, un plan de travail en bois, un sol en carrelage de céramique et un sol noir.
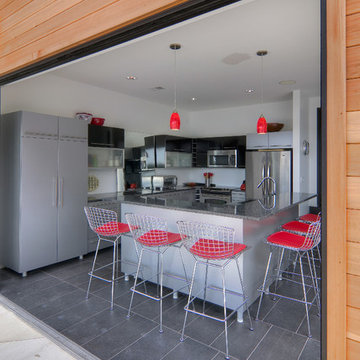
This entertainment kitchen provides ample space and surfaces for guests to gather around. A sleek and streamline design is created using high contrast materials and flat panel design. Pops of red are added to create more interest and add impact to the space.
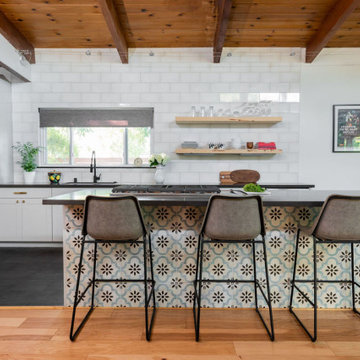
Mosaic tiles seen here, are blue/white/black and play off the colors used throughout the kitchen.
Exemple d'une arrière-cuisine parallèle rétro de taille moyenne avec un évier encastré, un placard à porte shaker, des portes de placard bleues, un plan de travail en surface solide, une crédence blanche, une crédence en carreau de verre, un électroménager en acier inoxydable, un sol en ardoise, îlot, un sol noir et plan de travail noir.
Exemple d'une arrière-cuisine parallèle rétro de taille moyenne avec un évier encastré, un placard à porte shaker, des portes de placard bleues, un plan de travail en surface solide, une crédence blanche, une crédence en carreau de verre, un électroménager en acier inoxydable, un sol en ardoise, îlot, un sol noir et plan de travail noir.
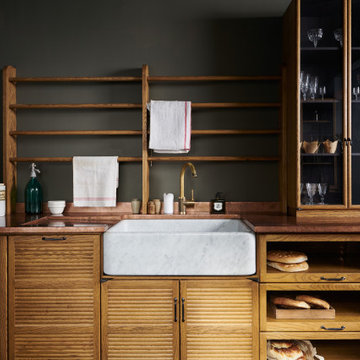
Exemple d'une cuisine américaine rétro en bois brun de taille moyenne avec un évier de ferme, plan de travail en marbre, une crédence blanche, une crédence en marbre, un électroménager en acier inoxydable, parquet peint, îlot, un sol noir et un plan de travail blanc.
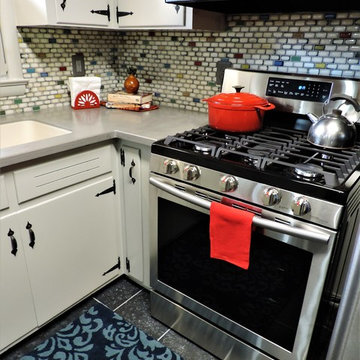
A nice close-up of the new backsplash we put in. We wanted a fun retro feel that could still go with other styles and colors.
Inspiration pour une petite cuisine vintage en L fermée avec un évier 2 bacs, un placard à porte plane, des portes de placard grises, un plan de travail en surface solide, une crédence multicolore, une crédence en mosaïque, un électroménager en acier inoxydable, un sol en ardoise, une péninsule, un sol noir et un plan de travail gris.
Inspiration pour une petite cuisine vintage en L fermée avec un évier 2 bacs, un placard à porte plane, des portes de placard grises, un plan de travail en surface solide, une crédence multicolore, une crédence en mosaïque, un électroménager en acier inoxydable, un sol en ardoise, une péninsule, un sol noir et un plan de travail gris.
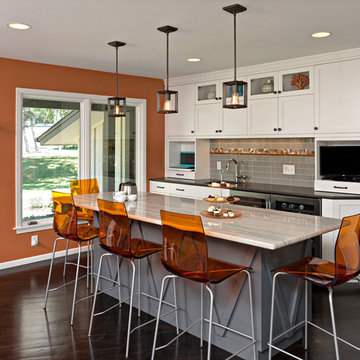
Custom Cabinetry allows us to maximize the challenging angles that this MidCentury Modern 1960's home. Located to the side of the main kitchen our island dining area and wet bar complete the functionality of this space. We keep the ties of the glass mosaic backsplash from Oceanside. The HanStone Quartz matte countertop now brings out the contrast veins of the Macaubas Quartzite stone island top. Plenty of seating for the whole family or any function you want to hold.
Photo Credit - Ehlen Photography, Mark Ehlen
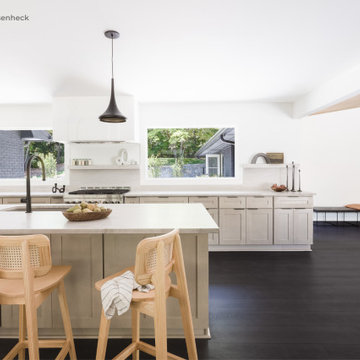
Our darkest brown shade, these classy espresso vinyl planks are sure to make an impact. With the Modin Collection, we have raised the bar on luxury vinyl plank. The result is a new standard in resilient flooring. Modin offers true embossed in register texture, a low sheen level, a rigid SPC core, an industry-leading wear layer, and so much more. Photo © Alyssa Rosenheck.
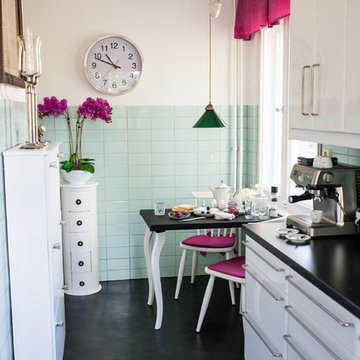
Foto: Claudia Vallentin
Idée de décoration pour une cuisine parallèle vintage fermée et de taille moyenne avec des portes de placard blanches, un sol noir, plan de travail noir, un placard à porte plane, une crédence verte, une crédence en céramique, aucun îlot et un sol en linoléum.
Idée de décoration pour une cuisine parallèle vintage fermée et de taille moyenne avec des portes de placard blanches, un sol noir, plan de travail noir, un placard à porte plane, une crédence verte, une crédence en céramique, aucun îlot et un sol en linoléum.
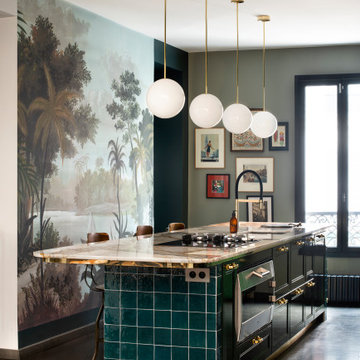
Exemple d'une grande cuisine ouverte parallèle rétro avec un évier encastré, des portes de placards vertess, un plan de travail en quartz, une crédence miroir, un sol en carrelage de céramique, îlot, un sol noir et un plan de travail multicolore.
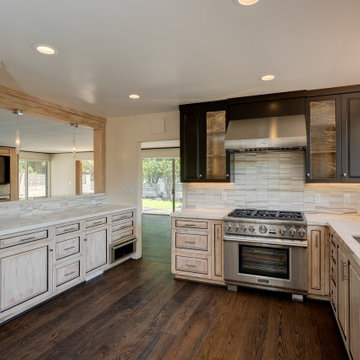
Kitchen was gutted and opened to the living room, given a bar. New under cabinet and in-cabinet lighting, new cabinetry, new appliances, new plank flooring to match existing parquet in adjoining rooms. Removed peninsula from the room and the laundry area.
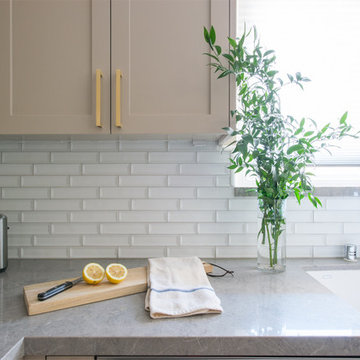
Samantha Goh
Exemple d'une cuisine rétro en U fermée et de taille moyenne avec un évier encastré, un placard à porte shaker, des portes de placard beiges, un plan de travail en quartz modifié, une crédence blanche, une crédence en carreau de verre, un électroménager en acier inoxydable, un sol en calcaire, îlot et un sol noir.
Exemple d'une cuisine rétro en U fermée et de taille moyenne avec un évier encastré, un placard à porte shaker, des portes de placard beiges, un plan de travail en quartz modifié, une crédence blanche, une crédence en carreau de verre, un électroménager en acier inoxydable, un sol en calcaire, îlot et un sol noir.
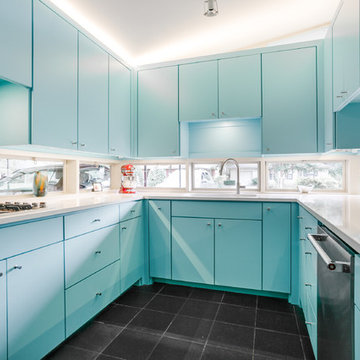
Idée de décoration pour une cuisine vintage en U fermée et de taille moyenne avec un évier encastré, un placard à porte plane, des portes de placard bleues, un plan de travail en quartz modifié, fenêtre, un électroménager en acier inoxydable, un sol en ardoise et un sol noir.

Cocina con pasaplatos de hierro forjado en negro
Réalisation d'une cuisine ouverte linéaire et blanche et bois vintage de taille moyenne avec un évier intégré, un placard à porte plane, des portes de placard blanches, un plan de travail en bois, une crédence blanche, une crédence en céramique, un électroménager noir, un sol en carrelage de céramique, aucun îlot, un sol noir et un plan de travail marron.
Réalisation d'une cuisine ouverte linéaire et blanche et bois vintage de taille moyenne avec un évier intégré, un placard à porte plane, des portes de placard blanches, un plan de travail en bois, une crédence blanche, une crédence en céramique, un électroménager noir, un sol en carrelage de céramique, aucun îlot, un sol noir et un plan de travail marron.
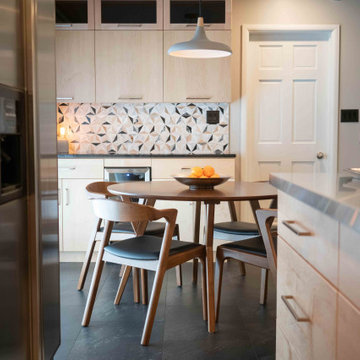
This 1950's home was chopped up with the segmented rooms of the period. The front of the house had two living spaces, separated by a wall with a door opening, and the long-skinny hearth area was difficult to arrange. The kitchen had been remodeled at some point, but was still dated. The homeowners wanted more space, more light, and more MODERN. So we delivered.
We knocked out the walls and added a beam to open up the three spaces. Luxury vinyl tile in a warm, matte black set the base for the space, with light grey walls and a mid-grey ceiling. The fireplace was totally revamped and clad in cut-face black stone.
Cabinetry and built-ins in clear-coated maple add the mid-century vibe, as does the furnishings. And the geometric backsplash was the starting inspiration for everything.
We'll let you just peruse the photos, with before photos at the end, to see just how dramatic the results were!
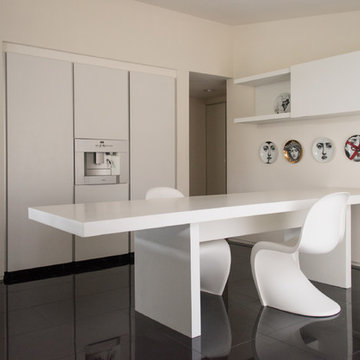
Photo: Angela Flournoy © 2017 Houzz
Exemple d'une cuisine rétro avec un placard à porte plane, des portes de placard blanches, une péninsule et un sol noir.
Exemple d'une cuisine rétro avec un placard à porte plane, des portes de placard blanches, une péninsule et un sol noir.
Idées déco de cuisines rétro avec un sol noir
4