Idées déco de cuisines rétro en bois foncé
Trier par :
Budget
Trier par:Populaires du jour
221 - 240 sur 1 786 photos
1 sur 3
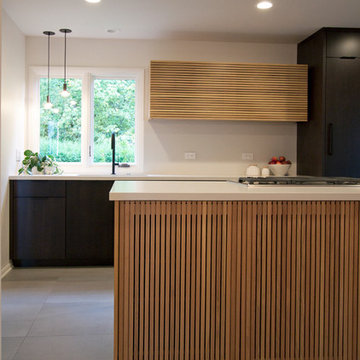
Exemple d'une cuisine américaine linéaire rétro en bois foncé de taille moyenne avec un évier encastré, un placard à porte plane, un plan de travail en quartz modifié, une crédence blanche, un électroménager noir, un sol en carrelage de porcelaine, îlot et un sol gris.
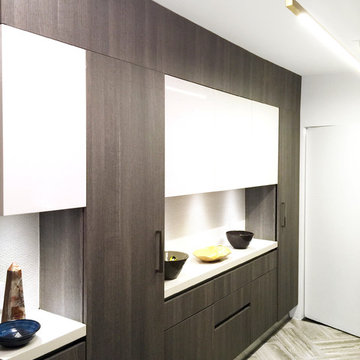
A sleek galley kitchen with a custom brass light fixture, stainless steel appliances, and a built-in banquette upholstered in soil, mildew and stain resistant fabrics.
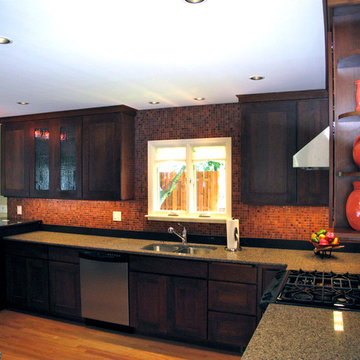
Aménagement d'une cuisine rétro en L et bois foncé fermée et de taille moyenne avec un évier encastré, un placard à porte shaker, un plan de travail en quartz modifié, une crédence orange, une crédence en carreau de verre, un électroménager en acier inoxydable, parquet clair et îlot.
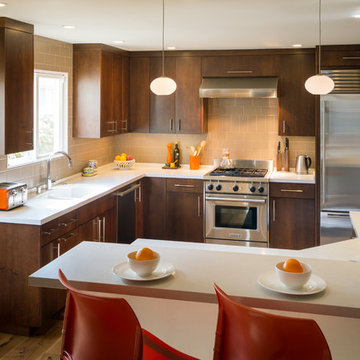
Cette photo montre une cuisine américaine rétro en U et bois foncé de taille moyenne avec un évier 2 bacs, un placard à porte plane, une crédence beige, une crédence en céramique, un électroménager en acier inoxydable, un sol en bois brun, une péninsule, un sol marron et un plan de travail blanc.
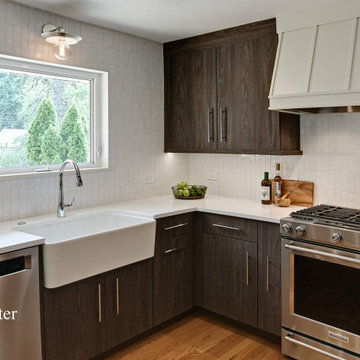
The owners of this true mid-century ranch in Wheaton were ready for a kitchen update. The home’s main living room area is decorated in a very cool, sparse way with plenty of nods to mid-century design. A new kitchen would need to bridge classic and modern notions of Mid-Century expression through the style’s characteristic clean lines and artistic notions of simplicity and straightforward functionality.
The idea was to keep a hint of mid-century influence in a modern design that could somehow be more open while accommodating more storage
The objectives were:
• Stay within the existing space while creating an open feel and winning more storage room
• Make the space brighter while using a darker cabinet finish
• Create proper ventilation for the range
Design challenges we solved for:
• Open the kitchen to the adjacent dining room without sacrificing storage
• Remove multiple layers of flooring to make the kitchen floor level with the rest of the house
• Match the new kitchen flooring to the flooring in nearby dining and living spaces
Problems solved. Here’s what we did:
• Took out soffits around the kitchen to allow for taller cabinets with more storage
• Added cabinet pull-outs that maximize under-cabinet storage space
• Used large cabinets in standard sizes
• Skipped cabinets on the window wall, opting for space- and light-friendly floating shelves
• Enhanced overall brightness with bright, white counters and textured white tile that offered a connecting contrast to the darker woodgrain cabinets
• Took out a post between the kitchen and dining room to make the space feel more open
• Added under-cabinet lights – unobtrusive and handy for task lighting
The owners love the look, feel and functionality of their new kitchen. Its sleek, modern character and notions of mid-century spirit add new excitement to the home’s original 1958 personality.
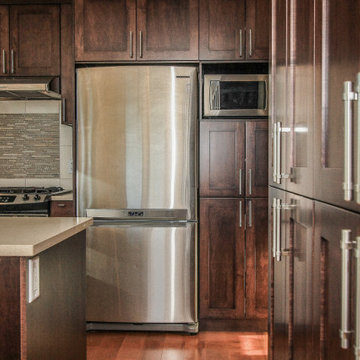
Idée de décoration pour une cuisine américaine vintage en U et bois foncé de taille moyenne avec un évier posé, un placard avec porte à panneau encastré, une crédence multicolore, un électroménager en acier inoxydable, aucun îlot, un sol marron, un plan de travail beige, un plan de travail en granite, une crédence en carrelage de pierre et parquet peint.

Kitchen with walnut cabinets by Woodunique.
Aménagement d'une grande cuisine américaine parallèle rétro en bois foncé avec un évier encastré, un plan de travail en quartz modifié, une crédence bleue, une crédence en céramique, un électroménager en acier inoxydable, parquet foncé, aucun îlot, un plan de travail blanc, poutres apparentes, un plafond voûté, un placard à porte plane et un sol marron.
Aménagement d'une grande cuisine américaine parallèle rétro en bois foncé avec un évier encastré, un plan de travail en quartz modifié, une crédence bleue, une crédence en céramique, un électroménager en acier inoxydable, parquet foncé, aucun îlot, un plan de travail blanc, poutres apparentes, un plafond voûté, un placard à porte plane et un sol marron.
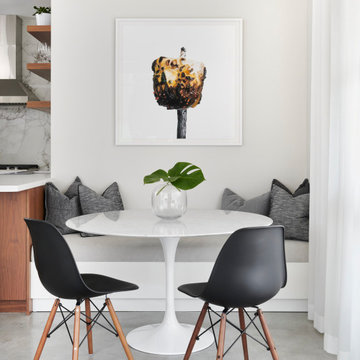
Idée de décoration pour une cuisine ouverte vintage en U et bois foncé de taille moyenne avec un évier encastré, un placard à porte plane, un plan de travail en quartz modifié, une crédence blanche, une crédence en carreau de porcelaine, un électroménager en acier inoxydable, sol en béton ciré, îlot, un sol gris et un plan de travail blanc.
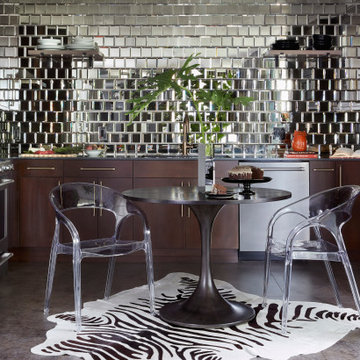
Idées déco pour une cuisine rétro en U et bois foncé fermée et de taille moyenne avec un évier encastré, un placard à porte plane, une crédence métallisée, une crédence miroir, un électroménager en acier inoxydable, sol en béton ciré, aucun îlot, un sol gris et plan de travail noir.
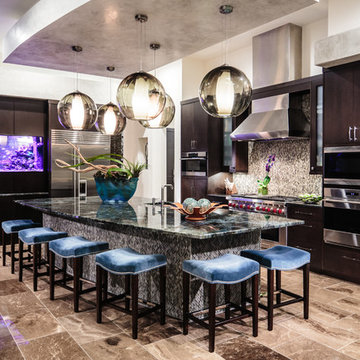
Matthew Niemann Photography
Réalisation d'une grande cuisine ouverte vintage en U et bois foncé avec un évier encastré, un placard à porte plane, plan de travail en marbre, une crédence multicolore, une crédence en mosaïque, un électroménager en acier inoxydable, un sol en marbre et îlot.
Réalisation d'une grande cuisine ouverte vintage en U et bois foncé avec un évier encastré, un placard à porte plane, plan de travail en marbre, une crédence multicolore, une crédence en mosaïque, un électroménager en acier inoxydable, un sol en marbre et îlot.
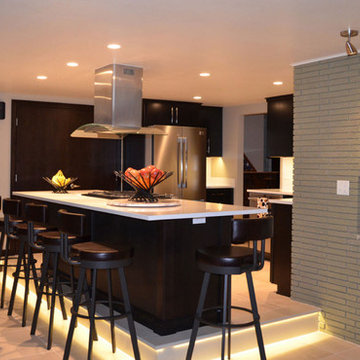
A mid-century Home was completely remodeled using Aristokraft Maple Teagan Sarsasparilla cabinets and white quartz countertops.
Cette image montre une cuisine américaine vintage en U et bois foncé de taille moyenne avec un évier encastré, un placard à porte plane, un plan de travail en quartz modifié, une crédence blanche, une crédence en dalle de pierre, un électroménager en acier inoxydable, un sol en carrelage de céramique, îlot et un sol beige.
Cette image montre une cuisine américaine vintage en U et bois foncé de taille moyenne avec un évier encastré, un placard à porte plane, un plan de travail en quartz modifié, une crédence blanche, une crédence en dalle de pierre, un électroménager en acier inoxydable, un sol en carrelage de céramique, îlot et un sol beige.
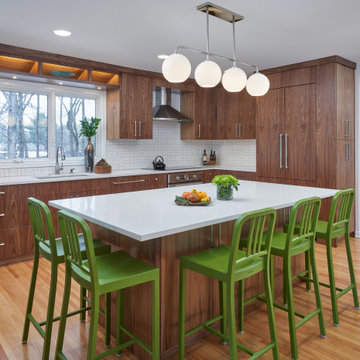
The goal of this remodel was to create a highly functional kitchen that meshed seamlessly with the Clients' 1950's era home. Our design marries refinished oak hardwood flooring, sleek walnut veneer cabinets, quartz countertops, tile backsplash, modern globe lighting and oversized brushed nickel hardware. Recycled stools add just the right note of whimsy.
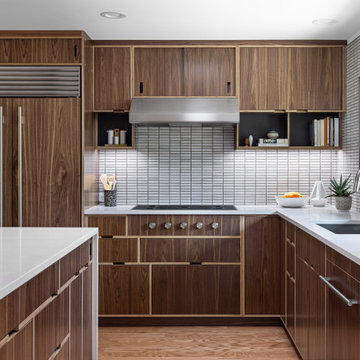
The goal of this project was to create an updated, brighter, and larger kitchen for the whole family to enjoy. This new kitchen also needed to seamlessly integrate with the rest of the home both functionally and aesthetically. The laundry room also needed an aesthetic refresh. What sets this kitchen apart is the laminated plywood edging between walnut cabinetry and the door handle detail integrated within those boundaries.
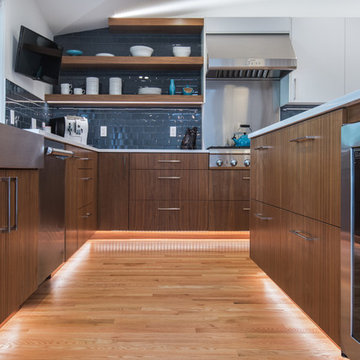
Design by: H2D Architecture + Design
www.h2darchitects.com
Built by: Carlisle Classic Homes
Photos: Christopher Nelson Photography
Inspiration pour une cuisine vintage en bois foncé avec un placard à porte plane.
Inspiration pour une cuisine vintage en bois foncé avec un placard à porte plane.
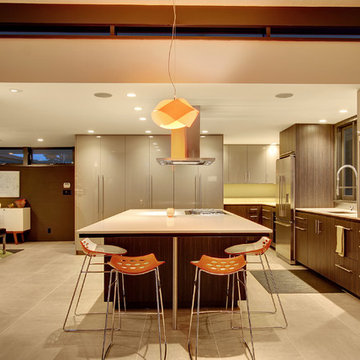
Aménagement d'une grande cuisine ouverte rétro en L et bois foncé avec un évier encastré, un placard à porte plane, un plan de travail en surface solide, un électroménager en acier inoxydable, carreaux de ciment au sol, îlot et un sol gris.
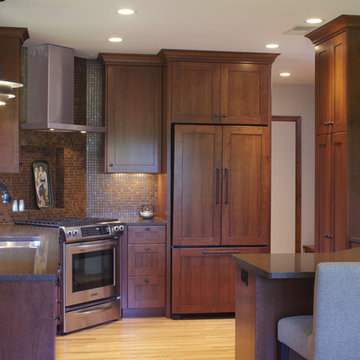
This stunning mid-century whole house remodel focuses on integrating great new fixtures, finishes and materials, while preserving the integrity of the original architectural aesthetic. This atomic age gem has many original architectural features like a custom copper fireplace hood, 12' stacking wood doors, and original woodwork that mesh seamlessly with the new design elements. Included in the project are an owners' suite with new master bath, a new kitchen, and completely remodeled main and lower levels.
Photos: Jill Greer
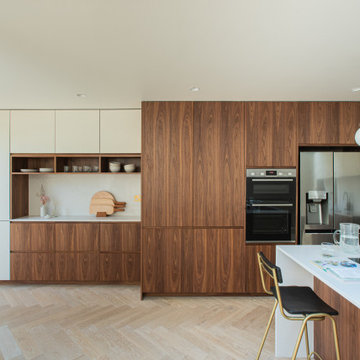
Open plan kitchen, dining space. Walnut veneer kitchen cupboard fronts. Oak parquet flooring. Downdraft bora hob to kitchen island.
Cette image montre une cuisine ouverte parallèle vintage en bois foncé de taille moyenne avec un évier intégré, un placard à porte plane, un plan de travail en surface solide, une crédence beige, un électroménager noir, parquet clair, îlot et un plan de travail beige.
Cette image montre une cuisine ouverte parallèle vintage en bois foncé de taille moyenne avec un évier intégré, un placard à porte plane, un plan de travail en surface solide, une crédence beige, un électroménager noir, parquet clair, îlot et un plan de travail beige.
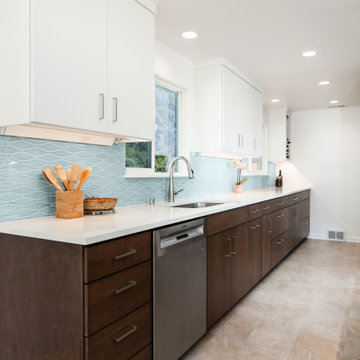
A mid-sized mid-century modern 'L' shaped kitchen with vinyl floor eat-in remodel in Seattle with an undermount sink, flat-panel cabinets, dark wood cabinets, quartz countertops, blue backsplash, ceramic backsplash, stainless steel appliances, an island and white countertops
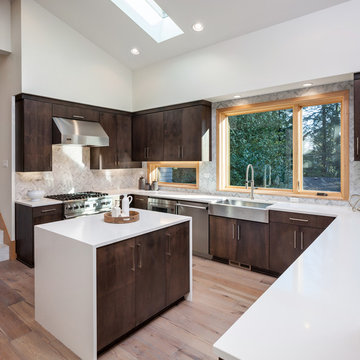
view at the Kitchen
Aménagement d'une cuisine rétro en U et bois foncé avec un évier de ferme, un placard à porte plane, fenêtre, un électroménager en acier inoxydable, parquet clair, îlot, un sol beige et un plan de travail blanc.
Aménagement d'une cuisine rétro en U et bois foncé avec un évier de ferme, un placard à porte plane, fenêtre, un électroménager en acier inoxydable, parquet clair, îlot, un sol beige et un plan de travail blanc.
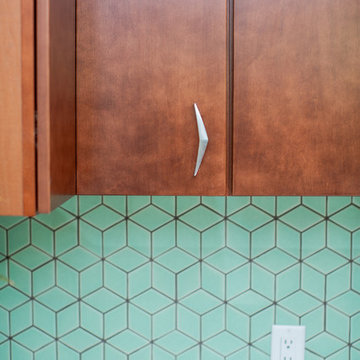
Inspired by mid century modern style, these handmade patterned kitchen tiles from Fireclay Tile give the space a splash of retro flair. Discover made to order tile at FireclayTile.com
FIRECLAY TILE SHOWN
Diamond Escher Tile Pattern in Lichen
DESIGN
TVL Creative
PHOTOS
Rinse Studio
Idées déco de cuisines rétro en bois foncé
12