Idées déco de cuisines rétro en bois foncé
Trier par :
Budget
Trier par:Populaires du jour
141 - 160 sur 1 787 photos
1 sur 3
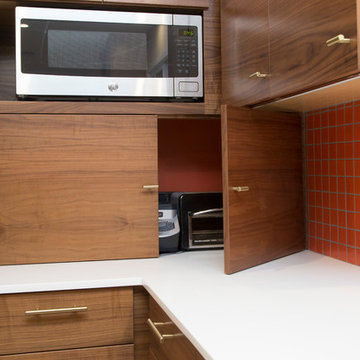
Marilyn Peryer Style House Photography
Idées déco pour une grande cuisine américaine rétro en L et bois foncé avec un évier 1 bac, un placard à porte plane, un plan de travail en quartz modifié, une crédence orange, une crédence en carreau de ciment, un électroménager en acier inoxydable, un sol en liège, une péninsule, un sol beige et un plan de travail blanc.
Idées déco pour une grande cuisine américaine rétro en L et bois foncé avec un évier 1 bac, un placard à porte plane, un plan de travail en quartz modifié, une crédence orange, une crédence en carreau de ciment, un électroménager en acier inoxydable, un sol en liège, une péninsule, un sol beige et un plan de travail blanc.
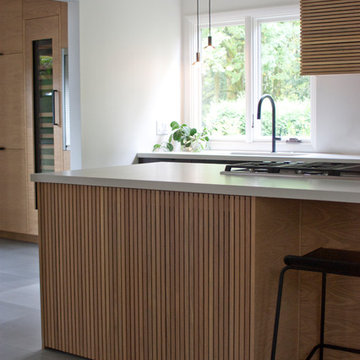
Idée de décoration pour une cuisine américaine linéaire vintage en bois foncé de taille moyenne avec un évier encastré, un placard à porte plane, un plan de travail en quartz modifié, une crédence blanche, un électroménager noir, un sol en carrelage de porcelaine, îlot et un sol gris.
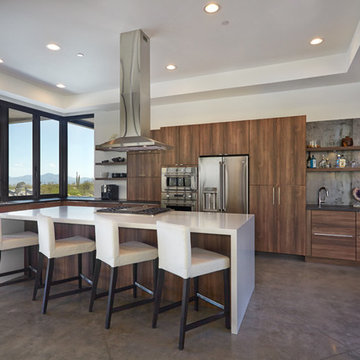
Cette image montre une grande cuisine américaine vintage en L et bois foncé avec un évier encastré, un placard à porte plane, un plan de travail en quartz modifié, une crédence métallisée, une crédence en dalle métallique, un électroménager en acier inoxydable, sol en béton ciré et îlot.
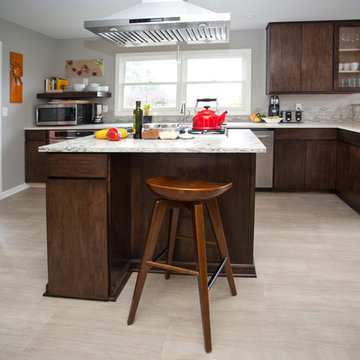
Photo By Cody Wheeler
Cette photo montre une grande cuisine rétro en U et bois foncé avec un évier encastré, un plan de travail en quartz modifié, une crédence en carreau briquette, un électroménager en acier inoxydable, un sol en carrelage de porcelaine, îlot, un sol beige, un placard à porte plane, une crédence grise et un plan de travail blanc.
Cette photo montre une grande cuisine rétro en U et bois foncé avec un évier encastré, un plan de travail en quartz modifié, une crédence en carreau briquette, un électroménager en acier inoxydable, un sol en carrelage de porcelaine, îlot, un sol beige, un placard à porte plane, une crédence grise et un plan de travail blanc.
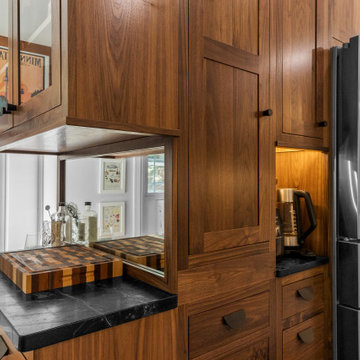
Réalisation d'une cuisine vintage en bois foncé de taille moyenne avec un évier de ferme, un placard à porte vitrée, une crédence blanche, une crédence en carrelage métro, un électroménager en acier inoxydable, un sol en ardoise, une péninsule, un sol noir, plan de travail noir et un plan de travail en stéatite.
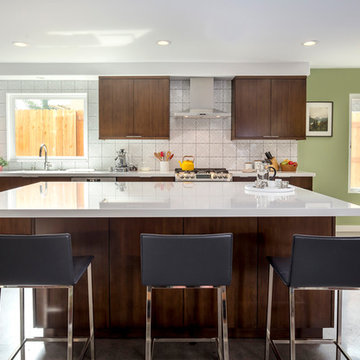
Our homeowners approached us for design help shortly after purchasing a fixer upper. They wanted to redesign the home into an open concept plan. Their goal was something that would serve multiple functions: allow them to entertain small groups while accommodating their two small children not only now but into the future as they grow up and have social lives of their own. They wanted the kitchen opened up to the living room to create a Great Room. The living room was also in need of an update including the bulky, existing brick fireplace. They were interested in an aesthetic that would have a mid-century flair with a modern layout. We added built-in cabinetry on either side of the fireplace mimicking the wood and stain color true to the era. The adjacent Family Room, needed minor updates to carry the mid-century flavor throughout.
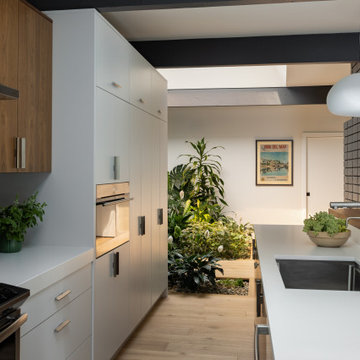
Inspiration pour une cuisine américaine vintage en L et bois foncé de taille moyenne avec un évier encastré, un placard à porte plane, un plan de travail en quartz modifié, une crédence grise, une crédence en céramique, un électroménager en acier inoxydable, parquet clair, îlot, un sol beige, un plan de travail blanc et poutres apparentes.
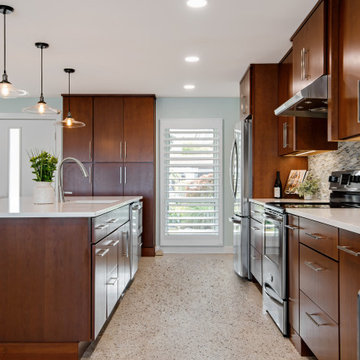
Full home renovation including kitchen, bathrooms, lanai, and door installations. Mid-century modern and beach styles.
Inspiration pour une cuisine ouverte parallèle vintage en bois foncé de taille moyenne avec un placard à porte plane, un plan de travail en quartz modifié, une crédence grise, une crédence en feuille de verre, un électroménager en acier inoxydable, un sol en terrazzo, îlot et un plan de travail blanc.
Inspiration pour une cuisine ouverte parallèle vintage en bois foncé de taille moyenne avec un placard à porte plane, un plan de travail en quartz modifié, une crédence grise, une crédence en feuille de verre, un électroménager en acier inoxydable, un sol en terrazzo, îlot et un plan de travail blanc.
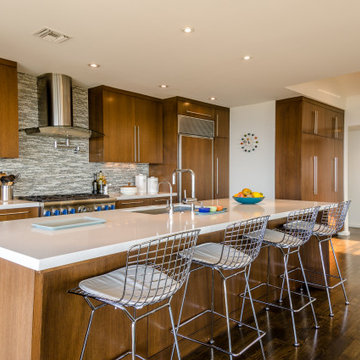
Kitchen Island with modern flat panel cabinetry.
Cette image montre une grande cuisine vintage en bois foncé avec un évier de ferme, un placard à porte plane, un plan de travail en quartz, une crédence en mosaïque, un électroménager en acier inoxydable, parquet foncé et îlot.
Cette image montre une grande cuisine vintage en bois foncé avec un évier de ferme, un placard à porte plane, un plan de travail en quartz, une crédence en mosaïque, un électroménager en acier inoxydable, parquet foncé et îlot.

Design by: H2D Architecture + Design
www.h2darchitects.com
Built by: Carlisle Classic Homes
Photos: Christopher Nelson Photography
Réalisation d'une cuisine vintage en U et bois foncé avec un évier de ferme, un placard à porte plane, un plan de travail en quartz modifié, un sol en bois brun, îlot, un sol multicolore, un plan de travail blanc et un plafond voûté.
Réalisation d'une cuisine vintage en U et bois foncé avec un évier de ferme, un placard à porte plane, un plan de travail en quartz modifié, un sol en bois brun, îlot, un sol multicolore, un plan de travail blanc et un plafond voûté.
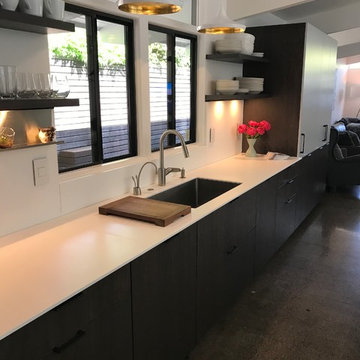
Cette photo montre une grande cuisine ouverte parallèle et encastrable rétro en bois foncé avec un placard à porte plane, une crédence blanche, sol en béton ciré, îlot, un sol gris et un plan de travail blanc.
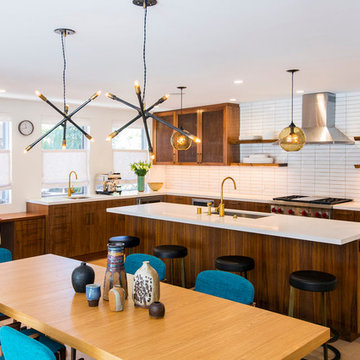
Two Binary pendants in Amber glass hang above the island in this crisp, white kitchen. The honey-colored hue of our signature Amber glass complements the warm tones featured throughout the interior, particularly the custom black walnut cabinetry and wood flooring. Based on the orb glass shape, the Binary modern pendant light uses two incandescent bulbs, adding the perfect amount of accent lighting to this neutral atmosphere.
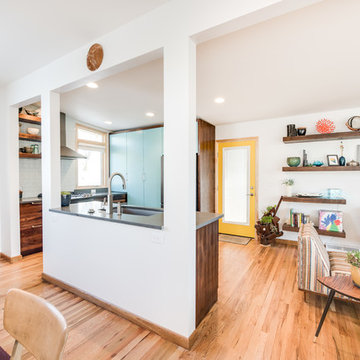
The homeowners of this retro inspired space, are a young couple that desired to create an open kitchen and dining area. The remodeling goal was to have a space to entertain family and friends. The challenge was to keep the architecture true to the original 1960s mid-century ranch home, while gaining the function of a modern day home.The major structural change came from removing part of the wall that existed between the kitchen and the dining room. This opened up a whole new world of entertaining space. Now it actually feels like they gained square footage by removing that section of wall. New updated appliances were added to give the homeowners fashionable function in a modern kitchen. The original hardwood flooring, was hidden under carpeting and was restored by local floor specialists.
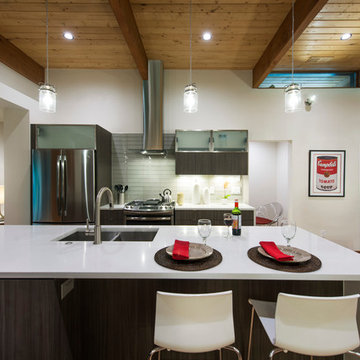
Kitchen Area With Breakfast Bar
LaCasse Photography
Réalisation d'une cuisine ouverte parallèle vintage en bois foncé avec un évier encastré, un placard à porte plane, un plan de travail en quartz modifié, une crédence blanche, une crédence en carreau de verre, un électroménager en acier inoxydable, parquet clair et îlot.
Réalisation d'une cuisine ouverte parallèle vintage en bois foncé avec un évier encastré, un placard à porte plane, un plan de travail en quartz modifié, une crédence blanche, une crédence en carreau de verre, un électroménager en acier inoxydable, parquet clair et îlot.
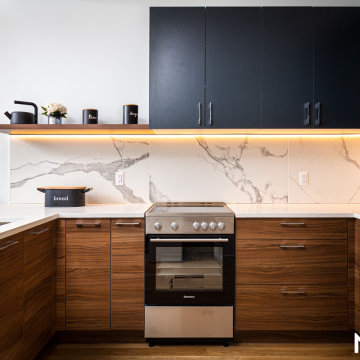
A little went a long way in dressing up this fabulous kitchen
Aménagement d'une petite cuisine américaine rétro en L et bois foncé avec un évier encastré, un placard à porte plane, un plan de travail en quartz, une crédence blanche, une crédence en carreau de porcelaine, un électroménager en acier inoxydable, un sol en bois brun, aucun îlot, un sol marron et un plan de travail blanc.
Aménagement d'une petite cuisine américaine rétro en L et bois foncé avec un évier encastré, un placard à porte plane, un plan de travail en quartz, une crédence blanche, une crédence en carreau de porcelaine, un électroménager en acier inoxydable, un sol en bois brun, aucun îlot, un sol marron et un plan de travail blanc.
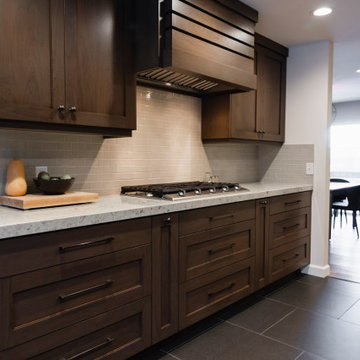
Beautiful new wood cabinets, a slate-look floor and gorgeous quartz countertops give this midcentury modern kitchen a sleek, modern look and add tons more desperately needed storage.
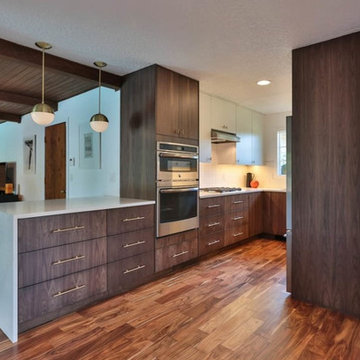
It was a fairly small footprint and we didn’t have the budget to move anything around, meaning the sink and appliance locations needed to remain. It made the design limiting but once it was all done we absolutely loved it. Another challenge was making the small space bright. With the white upper cabinets, white tile and countertops, and recessed lighting, the whole space ended up much brighter than we expected.
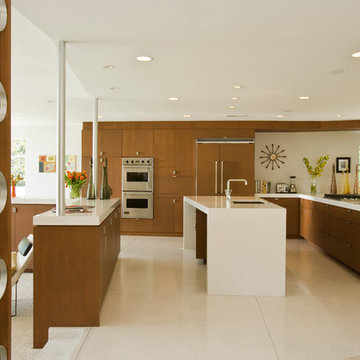
Michael Weschler Photography
Réalisation d'une très grande cuisine ouverte encastrable vintage en U et bois foncé avec un évier encastré, un placard à porte plane, 2 îlots et un sol blanc.
Réalisation d'une très grande cuisine ouverte encastrable vintage en U et bois foncé avec un évier encastré, un placard à porte plane, 2 îlots et un sol blanc.
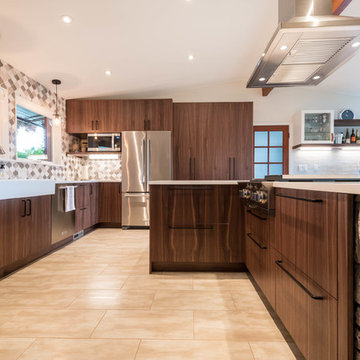
Inspiration pour une grande cuisine américaine vintage en L et bois foncé avec un évier de ferme, un placard à porte plane, un plan de travail en quartz modifié, une crédence beige, une crédence en mosaïque, un électroménager en acier inoxydable, un sol en carrelage de porcelaine, une péninsule et un sol beige.
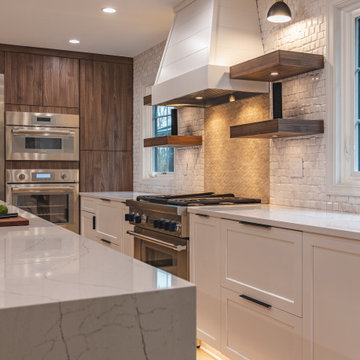
Kitchen Remodeling In McLean
Cette photo montre une grande cuisine américaine rétro en bois foncé avec îlot et un sol marron.
Cette photo montre une grande cuisine américaine rétro en bois foncé avec îlot et un sol marron.
Idées déco de cuisines rétro en bois foncé
8