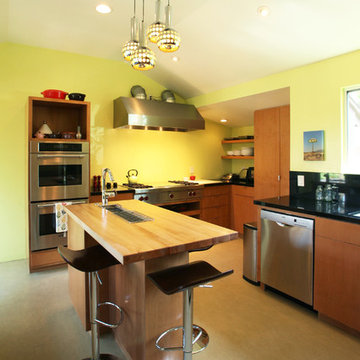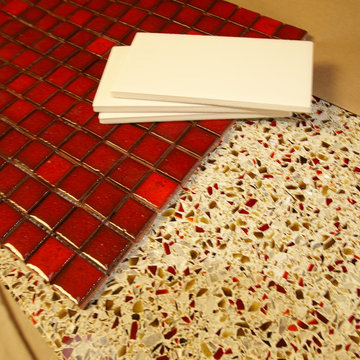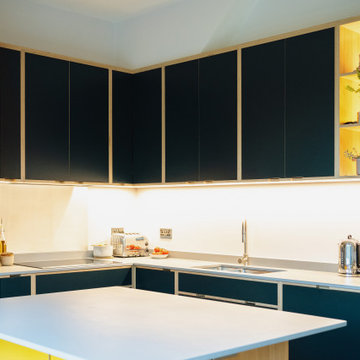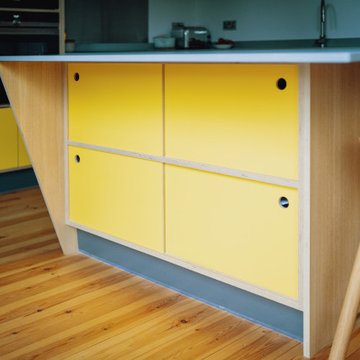Idées déco de cuisines rétro jaunes
Trier par :
Budget
Trier par:Populaires du jour
81 - 100 sur 220 photos
1 sur 3
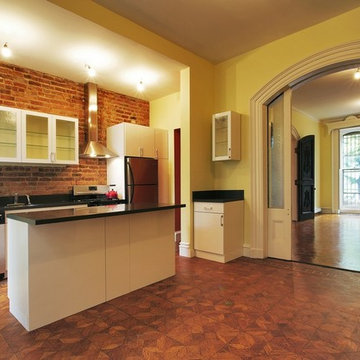
This gut renovation in the historic section of Fort Greene combines unique modern design with restoration of original details. Restored staircase, floors, molding and doors, top floor conversion into a loft-like cinema space with three operational skylights, teak wooden deck off master bedroom, and a different concept for each of the three bathrooms.
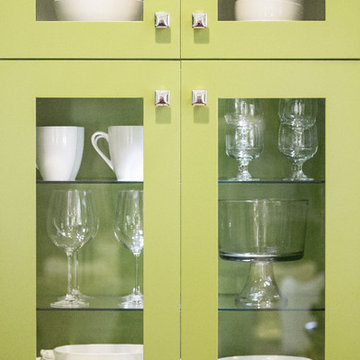
Jennifer Mayo Studios
Inspiration pour une petite arrière-cuisine parallèle vintage avec un évier encastré, un placard à porte shaker, des portes de placards vertess, un plan de travail en stratifié, une crédence blanche, une crédence en carrelage de pierre, un électroménager en acier inoxydable, un sol en bois brun et aucun îlot.
Inspiration pour une petite arrière-cuisine parallèle vintage avec un évier encastré, un placard à porte shaker, des portes de placards vertess, un plan de travail en stratifié, une crédence blanche, une crédence en carrelage de pierre, un électroménager en acier inoxydable, un sol en bois brun et aucun îlot.
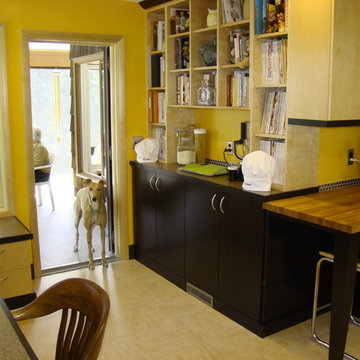
Photo by Robin Amorello CKD CAPS
Cette photo montre une grande cuisine rétro en U et bois foncé fermée avec un évier intégré, un placard à porte plane, un plan de travail en bois, une crédence métallisée, une crédence en dalle métallique, un électroménager en acier inoxydable, un sol en linoléum et aucun îlot.
Cette photo montre une grande cuisine rétro en U et bois foncé fermée avec un évier intégré, un placard à porte plane, un plan de travail en bois, une crédence métallisée, une crédence en dalle métallique, un électroménager en acier inoxydable, un sol en linoléum et aucun îlot.
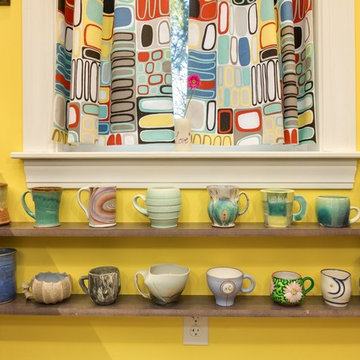
Anthony Chabot, eWaveMedia
Cette image montre une petite cuisine américaine parallèle vintage avec un évier posé, un placard à porte plane, des portes de placard blanches, un plan de travail en stratifié, une crédence blanche, une crédence en carrelage métro, un électroménager noir, un sol en vinyl, aucun îlot et un sol gris.
Cette image montre une petite cuisine américaine parallèle vintage avec un évier posé, un placard à porte plane, des portes de placard blanches, un plan de travail en stratifié, une crédence blanche, une crédence en carrelage métro, un électroménager noir, un sol en vinyl, aucun îlot et un sol gris.
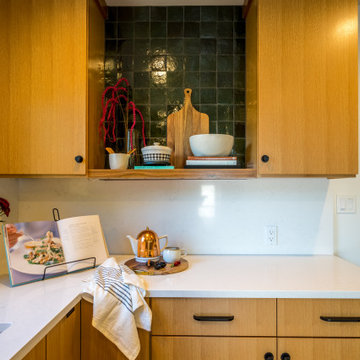
This kitchen was a 50th birthday present to my client. After living in a cramped kitchen for more than 20 years, he decided it was time to give himself the best gift he could think of--seamless design and perfect functionality.
We kept the same footprint, save for a small closet that was removed to provide some extra counter space, and we worked to visually open up the space. We removed the upper cabinets flanking the sink and replaced them with one bank of open shelving. We moved the stove to a more functional spot and added counter depth refrigerator to open up the space even more. The new kitchen was the perfect venue for a big 50th birthday bash!
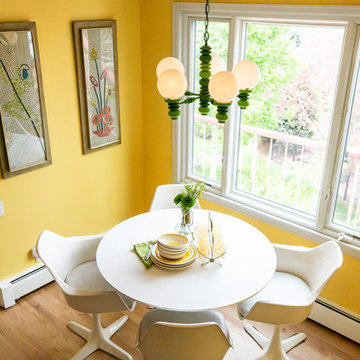
When a client tells us they’re a mid-century collector and long for a kitchen design unlike any other we are only too happy to oblige. This kitchen is saturated in mid-century charm and its custom features make it difficult to pin-point our favorite aspect!
Cabinetry
We had the pleasure of partnering with one of our favorite Denver cabinet shops to make our walnut dreams come true! We were able to include a multitude of custom features in this kitchen including frosted glass doors in the island, open cubbies, a hidden cutting board, and great interior cabinet storage. But what really catapults these kitchen cabinets to the next level is the eye-popping angled wall cabinets with sliding doors, a true throwback to the magic of the mid-century kitchen. Streamline brushed brass cabinetry pulls provided the perfect lux accent against the handsome walnut finish of the slab cabinetry doors.
Tile
Amidst all the warm clean lines of this mid-century kitchen we wanted to add a splash of color and pattern, and a funky backsplash tile did the trick! We utilized a handmade yellow picket tile with a high variation to give us a bit of depth; and incorporated randomly placed white accent tiles for added interest and to compliment the white sliding doors of the angled cabinets, helping to bring all the materials together.
Counter
We utilized a quartz along the counter tops that merged lighter tones with the warm tones of the cabinetry. The custom integrated drain board (in a starburst pattern of course) means they won’t have to clutter their island with a large drying rack. As an added bonus, the cooktop is recessed into the counter, to create an installation flush with the counter surface.
Stair Rail
Not wanting to miss an opportunity to add a touch of geometric fun to this home, we designed a custom steel handrail. The zig-zag design plays well with the angles of the picket tiles and the black finish ties in beautifully with the black metal accents in the kitchen.
Lighting
We removed the original florescent light box from this kitchen and replaced it with clean recessed lights with accents of recessed undercabinet lighting and a terrifically vintage fixture over the island that pulls together the black and brushed brass metal finishes throughout the space.
This kitchen has transformed into a strikingly unique space creating the perfect home for our client’s mid-century treasures.
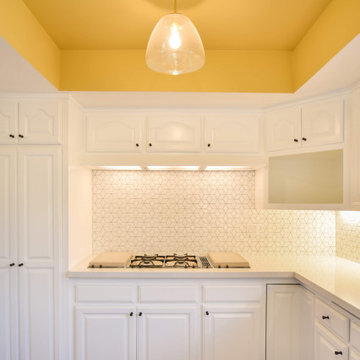
Idée de décoration pour une petite cuisine vintage en L fermée avec un évier encastré, un placard avec porte à panneau surélevé, des portes de placard blanches, un plan de travail en quartz modifié, une crédence blanche, une crédence en céramique, un électroménager blanc, parquet foncé, aucun îlot, un sol marron et un plan de travail blanc.
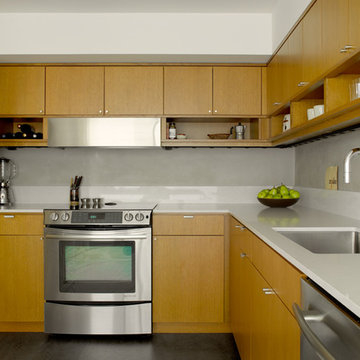
Cette photo montre une cuisine linéaire rétro en bois brun de taille moyenne avec un évier encastré, un placard à porte plane, un plan de travail en surface solide, une crédence blanche, une crédence en dalle de pierre, un électroménager en acier inoxydable et parquet foncé.
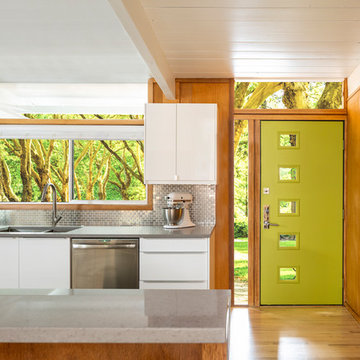
Photo by Jess Blackwell Photography
Cette image montre une cuisine vintage.
Cette image montre une cuisine vintage.
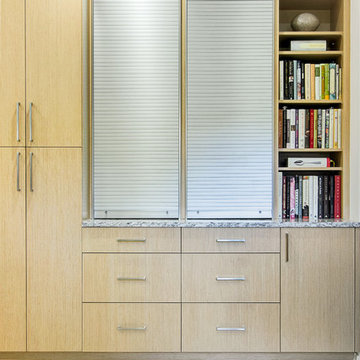
Mid-century modern kitchen and butler's pantry by Kitchen Design Concepts in Dallas, TX.
This kitchen features Ultra Craft Rift Cut Oak (vertical) with a Natural finish in the Slab door style, Rehau Metal Tambour, Pratt & Larsen 3x8 "Metallic C602" tile backsplash in a straight lay, 3cm Cambria Bellingham countertops, Daltile Exquisite Ivory 12x24 porcelain floor tiles layed in a brick pattern, Blanco sinks, and appliances from Dacor including a 54" wall hood and 36" gas cooktop.
Photo Credit: Unique Exposure Photography
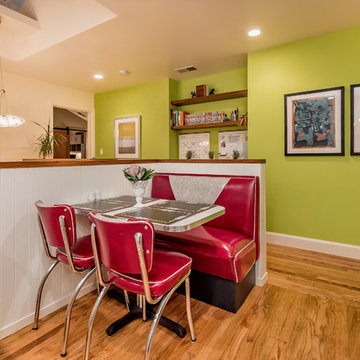
Mark Pinkerton
Réalisation d'une cuisine américaine parallèle vintage de taille moyenne avec un placard à porte shaker, des portes de placard blanches et une péninsule.
Réalisation d'une cuisine américaine parallèle vintage de taille moyenne avec un placard à porte shaker, des portes de placard blanches et une péninsule.
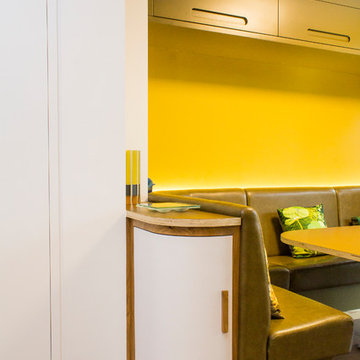
This Mid Century inspired kitchen was manufactured for a couple who definitely didn't want a traditional 'new' fitted kitchen as part of their extension to a 1930's house in a desirable Manchester suburb.
Hand laminated curved door on the back of the leather banquette. Above perch useful locker doors for hiding board games and a media projector. Blum Aventos HF hinges hold the doors clear for easy access.
Photo: Ian Hampson
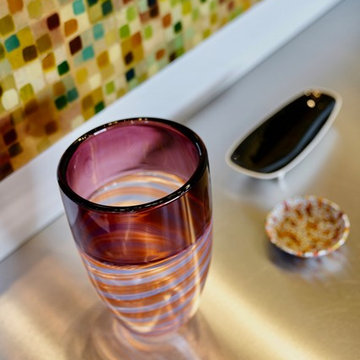
Maha Comianos
Cette image montre une petite cuisine américaine vintage en L et bois brun avec un évier posé, un placard à porte plane, un plan de travail en inox, une crédence grise, un électroménager en acier inoxydable, sol en béton ciré, îlot, un sol gris et un plan de travail gris.
Cette image montre une petite cuisine américaine vintage en L et bois brun avec un évier posé, un placard à porte plane, un plan de travail en inox, une crédence grise, un électroménager en acier inoxydable, sol en béton ciré, îlot, un sol gris et un plan de travail gris.

V字に曲がったキッチンは、調理の効率化だけでなく、多方向へのコミュニケーションがとりやすくなります。
Idée de décoration pour une cuisine ouverte vintage avec un évier intégré, des portes de placard grises, un plan de travail en inox, une crédence grise, un électroménager en acier inoxydable, une péninsule et un sol marron.
Idée de décoration pour une cuisine ouverte vintage avec un évier intégré, des portes de placard grises, un plan de travail en inox, une crédence grise, un électroménager en acier inoxydable, une péninsule et un sol marron.
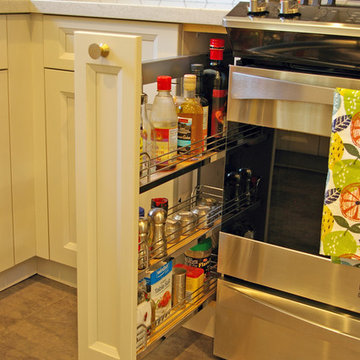
Idées déco pour une petite cuisine rétro en U fermée avec un évier encastré, un placard à porte shaker, des portes de placard beiges, un plan de travail en quartz modifié, une crédence blanche, une crédence en céramique, un électroménager en acier inoxydable, un sol en vinyl, une péninsule, un sol marron et un plan de travail gris.
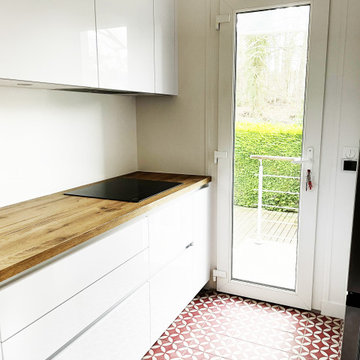
Rénovation complète d'une maison ici la cuisine . Suppression d'un bloc cheminée dans la cuisine suppression des WC pour agrandir et ouvrir sur le salon.
le choix du blanc sans poignée reflète la lumière. La luminosité agrandi la pièce et la rend plus esthétique et fonctionnelle.
Idées déco de cuisines rétro jaunes
5
