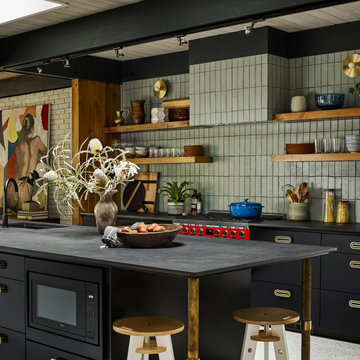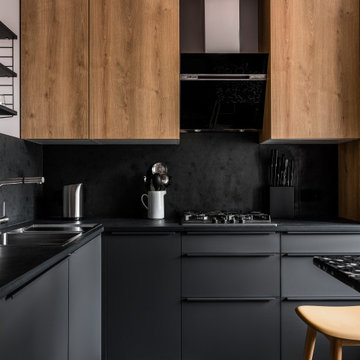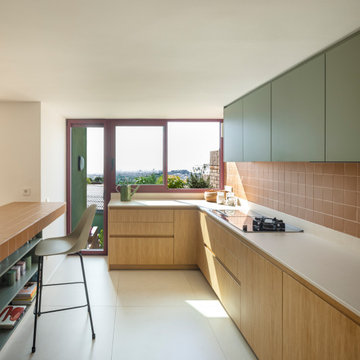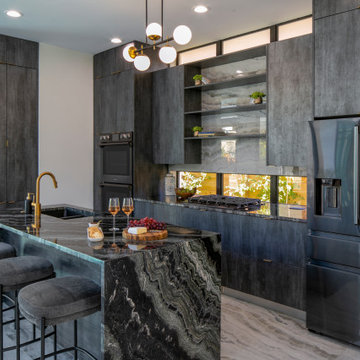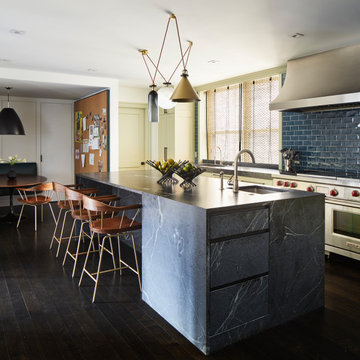Idées déco de cuisines rétro noires
Trier par :
Budget
Trier par:Populaires du jour
41 - 60 sur 1 551 photos
1 sur 3

Design by: H2D Architecture + Design
www.h2darchitects.com
Built by: Carlisle Classic Homes
Photos: Christopher Nelson Photography
Réalisation d'une cuisine vintage en U et bois foncé avec un évier de ferme, un placard à porte plane, un plan de travail en quartz modifié, un sol en bois brun, îlot, un sol multicolore, un plan de travail blanc et un plafond voûté.
Réalisation d'une cuisine vintage en U et bois foncé avec un évier de ferme, un placard à porte plane, un plan de travail en quartz modifié, un sol en bois brun, îlot, un sol multicolore, un plan de travail blanc et un plafond voûté.
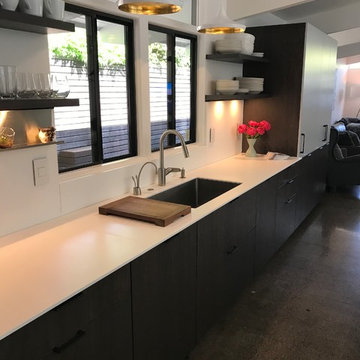
Cette photo montre une grande cuisine ouverte parallèle et encastrable rétro en bois foncé avec un placard à porte plane, une crédence blanche, sol en béton ciré, îlot, un sol gris et un plan de travail blanc.
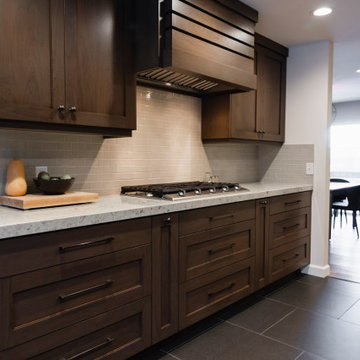
Beautiful new wood cabinets, a slate-look floor and gorgeous quartz countertops give this midcentury modern kitchen a sleek, modern look and add tons more desperately needed storage.
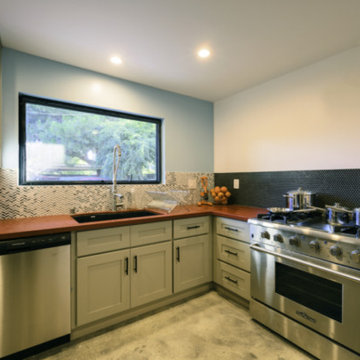
Atwater Village, CA - Complete kitchen remodel
This stunning Kitchen presents a burnt orange countertop, recessed style cabinetry, a double wide oven, stainless steel appliances, a mosaic styled backsplash, stove tops, recessed lighting and a tiled flooring.
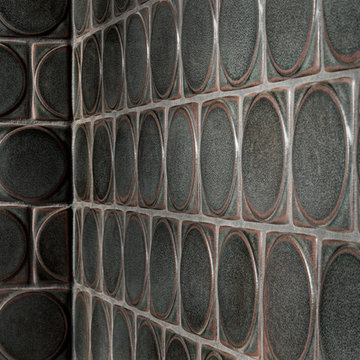
Midcentury modern kitchen backsplash by Motawi Tileworks featuring Outie Circle relief tiles
Réalisation d'une petite cuisine vintage avec des portes de placard beiges, un plan de travail en quartz, une crédence grise, une crédence en céramique, un électroménager en acier inoxydable et un plan de travail blanc.
Réalisation d'une petite cuisine vintage avec des portes de placard beiges, un plan de travail en quartz, une crédence grise, une crédence en céramique, un électroménager en acier inoxydable et un plan de travail blanc.
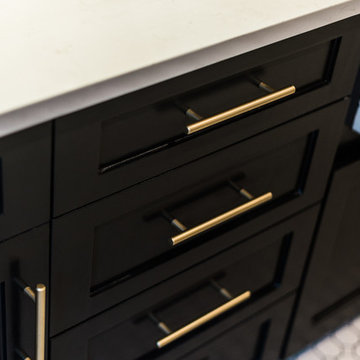
Darby Kate Photography
Cette image montre une cuisine parallèle vintage avec un évier de ferme, un placard à porte shaker, des portes de placard noires, un plan de travail en quartz modifié, une crédence blanche, une crédence en céramique, un électroménager en acier inoxydable et un sol en carrelage de céramique.
Cette image montre une cuisine parallèle vintage avec un évier de ferme, un placard à porte shaker, des portes de placard noires, un plan de travail en quartz modifié, une crédence blanche, une crédence en céramique, un électroménager en acier inoxydable et un sol en carrelage de céramique.
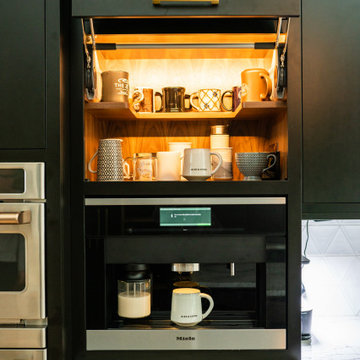
This modern kitchen update was a dream to work on. Every detail down to the lighting included inside the cabinets and drawers was well thought out executed by our team of designers, architects and builders. We are proud of the end result and more importantly our home owners are ecstatic and can't wait to spend every moment possible in their new mid century modern inspired kitchen.

Designer: Lindsay Brungardt
Elegant mid-century modern kitchen with a bar, black lower cabinets, warm stained upper cabinets, black appliances, white porcelain tile backsplash, vaulted stained wood ceilings, and natural tone wood floors.

Klopf Architecture’s client, a family of four with young children, wanted to update their recently purchased home to meet their growing needs across generations. It was essential to maintain the mid-century modern style throughout the project but most importantly, they wanted more natural light brought into the dark kitchen and cramped bathrooms while creating a smoother connection between the kitchen, dining and family room.
The kitchen was expanded into the dining area, using part of the original kitchen area as a butler's pantry. With the main kitchen brought out into an open space with new larger windows and two skylights the space became light, open, and airy. Custom cabinetry from Henrybuilt throughout the kitchen and butler's pantry brought functionality to the space. Removing the wall between the kitchen and dining room, and widening the opening from the dining room to the living room created a more open and natural flow between the spaces.
New redwood siding was installed in the entry foyer to match the original siding in the family room so it felt original to the house and consistent between the spaces. Oak flooring was installed throughout the house enhancing the movement between the new kitchen and adjacent areas.
The two original bathrooms felt dark and cramped so they were expanded and also feature larger windows, modern fixtures and new Heath tile throughout. Custom vanities also from Henrybuilt bring a unified look and feel from the kitchen into the new bathrooms. Designs included plans for a future in-law unit to accommodate the needs of an older generation.
The house is much brighter, feels more unified with wider open site lines that provide the family with a better transition and seamless connection between spaces.
This mid-century modern remodel is a 2,743 sf, 4 bedroom/3 bath home located in Lafayette, CA.
Klopf Architecture Project Team: John Klopf and Angela Todorova
Contractor: Don Larwood
Structural Engineer: Sezen & Moon Structural Engineering, Inc.
Landscape Designer: n/a
Photography ©2018 Scott Maddern
Location: Lafayette, CA
Year completed: 2018
Link to photos: https://www.dropbox.com/sh/aqxfwk7wdot9jja/AADWuIcsHHE-AGPfq13u5htda?dl=0

Cette image montre une cuisine parallèle vintage fermée et de taille moyenne avec un évier encastré, un placard avec porte à panneau encastré, des portes de placards vertess, un plan de travail en quartz modifié, une crédence blanche, une crédence en céramique, un électroménager en acier inoxydable, un sol en carrelage de porcelaine, aucun îlot, un sol gris, un plan de travail blanc et papier peint.

Juxtaposed to warm finishes the minty green brick backsplash gives range to this kitchen range.
DESIGN
Jessica Davis
PHOTOS
Emily Followill Photography
Tile Shown: Glazed Thin Brick in San Gabriel
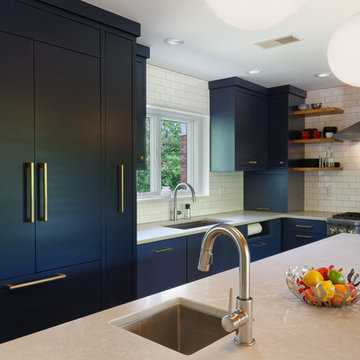
The wall behind the stove used to be an opening to the foyer. It was closed in to allow for more wall space for cabinets and appliances. The navy cabinets were crafted and finished in Sherwin Williams Naval by Riverside Custom Cabinetry and designed by Michaelson Homes designer Lisa Mungin. They are accented with brass hardware knobs and pulls from the Emtek Trail line. The modern pendants were purchased from Ferguson. The showpiece of the kitchen is the stunning quartz waterfall island.

Cette image montre une grande cuisine vintage en U et bois brun avec un évier encastré, un placard à porte plane, un plan de travail en quartz, une crédence bleue, une crédence en carreau de verre, un électroménager en acier inoxydable, carreaux de ciment au sol, îlot et un sol gris.
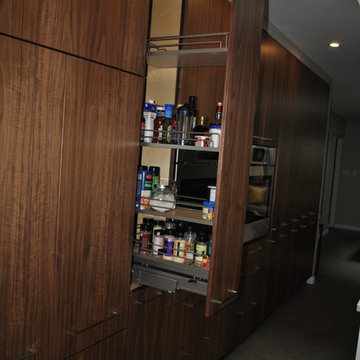
This Mid Century Kitchen is the home of a Kitchen Designer at New Angle Design in Pittsburgh, PA.
This space was designed with form and Function.
The newest Bosh appliances were selected and a cast Iron smart divide sink.
The Cabinets are Walnut veneer and white Thermofoil and loaded with walnut rollouts and lots of storage.
New Angle Design created the perfect space.
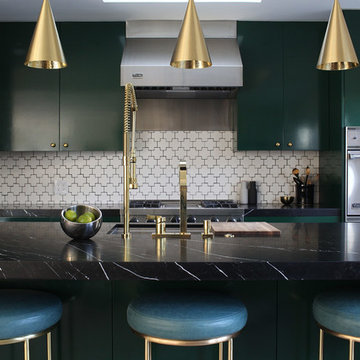
Aménagement d'une cuisine rétro avec un placard à porte plane, des portes de placards vertess et îlot.
Idées déco de cuisines rétro noires
3
