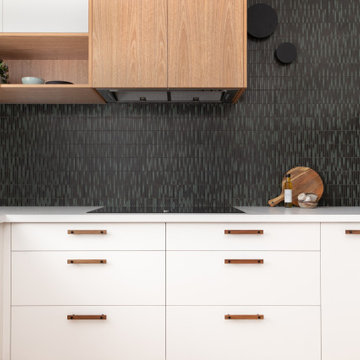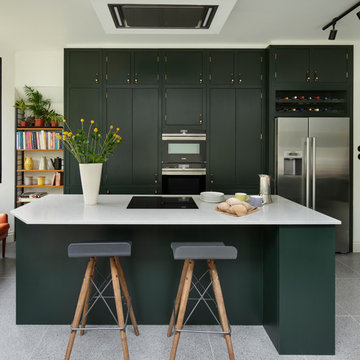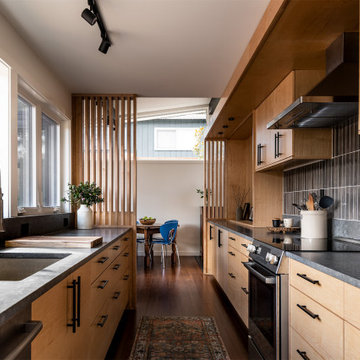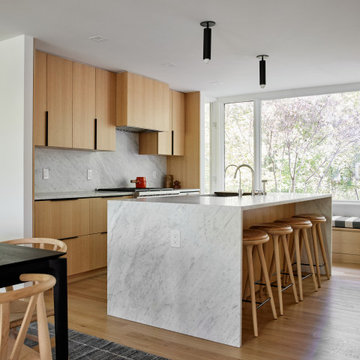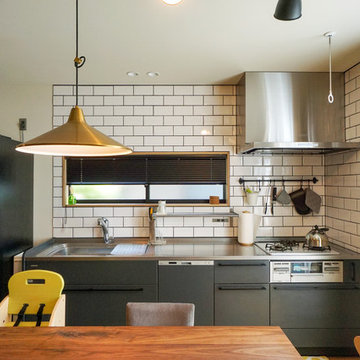Idées déco de cuisines rétro noires
Trier par :
Budget
Trier par:Populaires du jour
121 - 140 sur 1 551 photos
1 sur 3
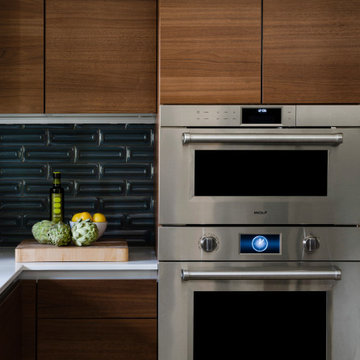
Inspiration pour une cuisine vintage en bois foncé de taille moyenne avec une crédence bleue et aucun îlot.
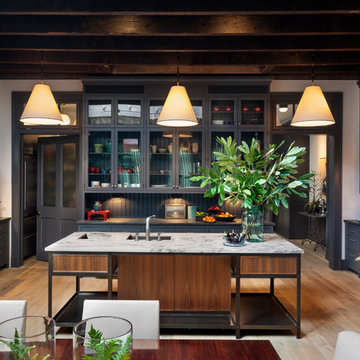
Francis Dzikowski
Aménagement d'une grande cuisine américaine rétro en U avec un évier encastré, un placard à porte vitrée, des portes de placard grises, plan de travail en marbre, une crédence grise, une crédence en bois, un électroménager en acier inoxydable, parquet clair, îlot, un sol marron et un plan de travail multicolore.
Aménagement d'une grande cuisine américaine rétro en U avec un évier encastré, un placard à porte vitrée, des portes de placard grises, plan de travail en marbre, une crédence grise, une crédence en bois, un électroménager en acier inoxydable, parquet clair, îlot, un sol marron et un plan de travail multicolore.
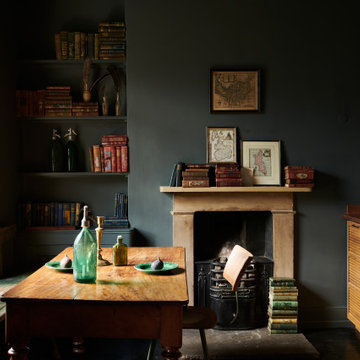
Réalisation d'une cuisine américaine vintage en bois brun de taille moyenne avec un évier de ferme, plan de travail en marbre, une crédence blanche, une crédence en marbre, un électroménager en acier inoxydable, parquet peint, îlot, un sol noir et un plan de travail blanc.
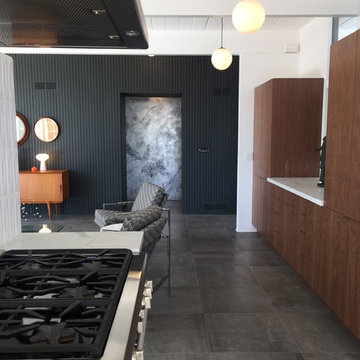
The kitchen was originally a walled off galley kitchen to where the chairs are in this picture. We relocated the kitchen to create a larger living room.
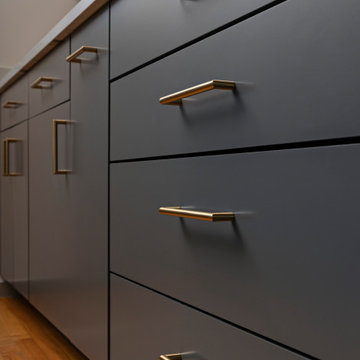
For this mid-century modern kitchen our team came up with a design plan that gave the space a completely new look. We went with grey and white tones to balance with the existing wood flooring and wood vaulted ceiling. Flush panel cabinets with linear hardware provided a clean look, while the handmade yellow subway tile backsplash brought warmth to the space without adding another wood feature. Replacing the swinging exterior door with a sliding door made for better circulation, perfect for when the client entertains. We replaced the skylight and the windows in the eat-in area and also repainted the windows and casing in the kitchen to match the new windows. The final look seamlessly blends with the mid-century modern style in the rest of the home, and and now these homeowners can really enjoy the view!
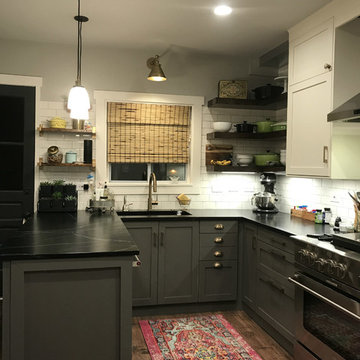
This photo really gives you a sense of how the new peninsula brings things into much closer reach for the cook. The sink is Kraus and the countertop is soapstone. If that faucet looks familiar, you’re not having déjà vu. It’s the same one from last week’s kitchen! Just like IKD customer Liz, Stacey raved about the champagne color and loves how much it complements the grey Shaker style doors.
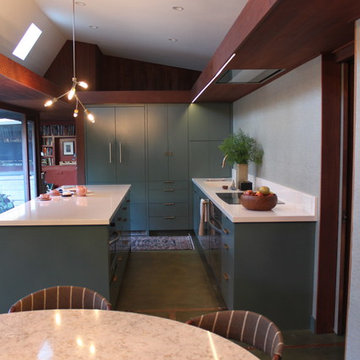
Cette image montre une cuisine américaine parallèle et encastrable vintage avec un évier intégré, un placard à porte plane, des portes de placards vertess, un plan de travail en quartz modifié, une crédence blanche, sol en béton ciré et îlot.

Design by: H2D Architecture + Design
www.h2darchitects.com
Built by: Carlisle Classic Homes
Photos: Christopher Nelson Photography
Réalisation d'une cuisine vintage en U et bois foncé avec un évier de ferme, un placard à porte plane, un plan de travail en quartz modifié, un sol en bois brun, îlot, un sol multicolore, un plan de travail blanc et un plafond voûté.
Réalisation d'une cuisine vintage en U et bois foncé avec un évier de ferme, un placard à porte plane, un plan de travail en quartz modifié, un sol en bois brun, îlot, un sol multicolore, un plan de travail blanc et un plafond voûté.
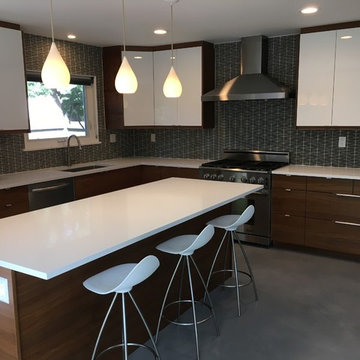
Idées déco pour une grande cuisine américaine linéaire rétro en bois brun avec un évier 1 bac, un placard à porte plane, un plan de travail en quartz, une crédence grise, une crédence en carreau de verre, un électroménager en acier inoxydable, sol en béton ciré et îlot.
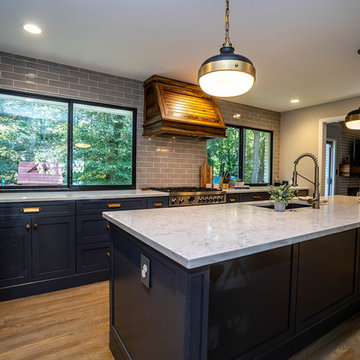
Cette image montre une arrière-cuisine vintage en U de taille moyenne avec un évier 1 bac, un placard à porte shaker, des portes de placard bleues, un plan de travail en quartz modifié, une crédence grise, une crédence en carrelage métro, un électroménager en acier inoxydable, un sol en bois brun, îlot, un sol marron et un plan de travail blanc.
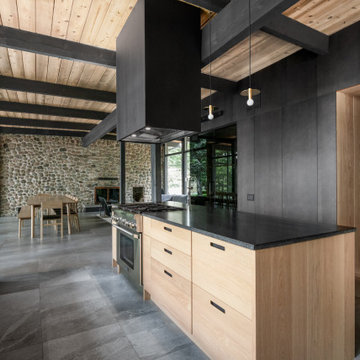
Idées déco pour une cuisine parallèle rétro en bois clair avec un placard à porte plane, îlot, un sol gris, plan de travail noir et un plafond en bois.
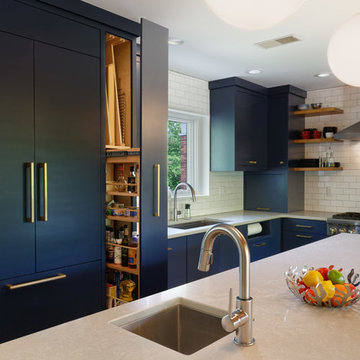
Réalisation d'une cuisine vintage avec un évier encastré, un placard à porte plane, des portes de placard bleues, une crédence blanche, un sol en liège et îlot.
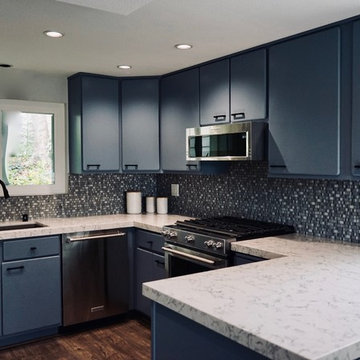
Design and Images by Della Rosa Designs
Cette photo montre une cuisine américaine rétro en U de taille moyenne avec un évier 2 bacs, un placard à porte plane, des portes de placard bleues, un plan de travail en quartz modifié, une crédence multicolore, une crédence en mosaïque, un électroménager en acier inoxydable, sol en stratifié, une péninsule, un sol marron et un plan de travail blanc.
Cette photo montre une cuisine américaine rétro en U de taille moyenne avec un évier 2 bacs, un placard à porte plane, des portes de placard bleues, un plan de travail en quartz modifié, une crédence multicolore, une crédence en mosaïque, un électroménager en acier inoxydable, sol en stratifié, une péninsule, un sol marron et un plan de travail blanc.
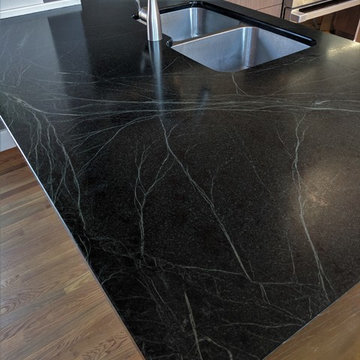
This space was an addition off of an existing small living space, which was designed by an architect who created a beautifully dramatic, two-story, living space by angling walls and making the living room area 2 stories high, with an overlook at the top of the spiral staircase to the second floor. The appliances were already set in place, and the homeowners did not want to move the existing plumbing, electrical, or venting, so I had to work within those parameters. They wanted a contemporary, industrial, feel for the kitchen, which I believe is described as Midcentry Modern, was acheived by using slab-style doors and drawers, mixing painted with walnut veneered finishes, along with other custom and unique items. The soapstone was a must-have for the homeowners, providing a source for the painted cabinetry color, which draws out the beautiful veins in the countertop. They needed pantry space, and as much usable storage as possible for the space, which included the angled wall that the refrigerator was on, along with not crowding the walk space between that wall and the necessary column adjacent to it. By building in the refrigerator with panels on either side to conceal the refrigerator "box", I was able to create a storage section which included a 2-drawer base for storage of larger items, with 2 pantries flanking either end, with contrasting walnut floating shelves in between. along with that custom section, in order to provide additional storage, and counter space, I created a free-standing piece, which had to feel like a part of the kitchen, yet also feel like a furniture piece, when viewed from the living room. In order to achieve that look, I used 3" wide columns to frame the piece, which I also repeated as floating shelves in the middle, to house their crockpot, but most importantly, a "home" for their roomba. The island also provided the space for separate pull-out trash and recycling bins, which I did not have space for elsewhere. Collaborating with the homeowners on this project enabled me to design a kitchen that was in a style that I hadn't had the opportunity to design in before, and I now appreciate and love this style myself!
Idées déco de cuisines rétro noires
7
