Idées déco de cuisines rétro
Trier par :
Budget
Trier par:Populaires du jour
161 - 180 sur 485 photos
1 sur 3
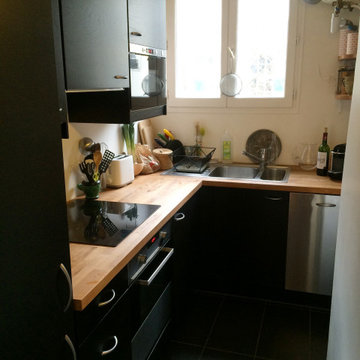
Idées déco pour une petite cuisine rétro en L avec un évier 2 bacs, un plan de travail en bois, un sol en carrelage de céramique et un sol noir.
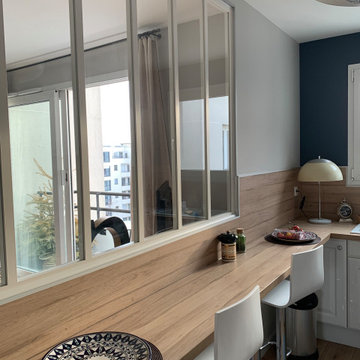
Idées déco pour une cuisine rétro fermée et de taille moyenne avec un évier encastré, un placard sans porte, des portes de placard blanches, un plan de travail en bois, une crédence beige, une crédence en bois, un électroménager en acier inoxydable, un sol en carrelage de céramique, aucun îlot, un sol marron et un plan de travail beige.
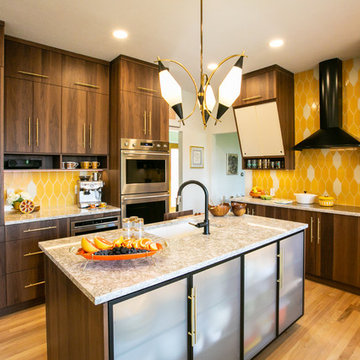
Featuring a delightful blend of white and yellow kitchen tiles from Fireclay Tile, this sunny kitchen's honey-comb inspired backsplash is especially buzz-worthy. Sample handmade kitchen tiles and more at FireclayTile.com.
FIRECLAY TILE SHOWN
Picket Tile Pattern in Tuolumne
Picket Tile Pattern in Gardenia
DESIGN
TVL Creative
PHOTOS
Rebecca Todd
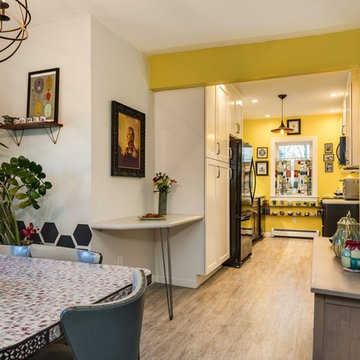
Anthony Chabot, eWaveMedia
Inspiration pour une petite cuisine américaine parallèle vintage avec un évier posé, un placard à porte plane, des portes de placard blanches, un plan de travail en stratifié, une crédence blanche, une crédence en carrelage métro, un électroménager noir, un sol en vinyl, aucun îlot et un sol gris.
Inspiration pour une petite cuisine américaine parallèle vintage avec un évier posé, un placard à porte plane, des portes de placard blanches, un plan de travail en stratifié, une crédence blanche, une crédence en carrelage métro, un électroménager noir, un sol en vinyl, aucun îlot et un sol gris.
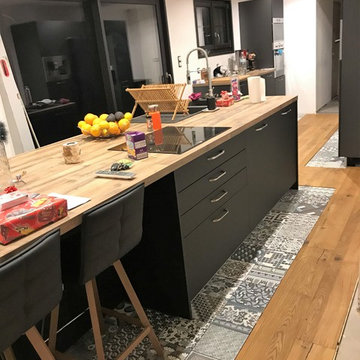
Chaque équipement de la pièce est en parfait accord avec la décoration d'intérieur. Les carreaux en imitation ciment à motif intégré dans le parquet en bois rendent la pièce des plus élégantes.
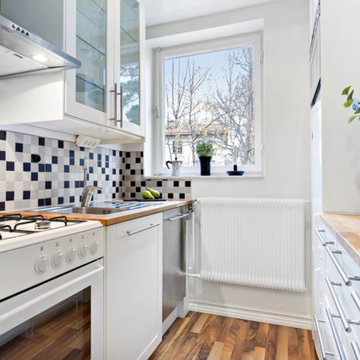
Diakrit
Aménagement d'une petite cuisine parallèle rétro fermée avec un évier 1 bac, un placard à porte affleurante, des portes de placard blanches, un plan de travail en bois, une crédence multicolore, une crédence en mosaïque, un électroménager blanc, sol en stratifié, un sol beige et un plan de travail beige.
Aménagement d'une petite cuisine parallèle rétro fermée avec un évier 1 bac, un placard à porte affleurante, des portes de placard blanches, un plan de travail en bois, une crédence multicolore, une crédence en mosaïque, un électroménager blanc, sol en stratifié, un sol beige et un plan de travail beige.
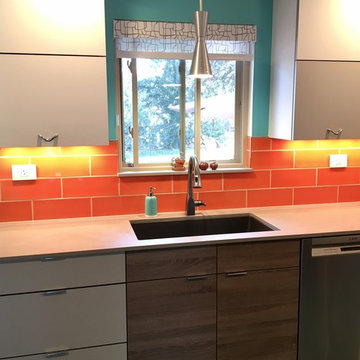
Designed by Anna Fisher with Aspen Kitchens, Inc., in Colorado Springs, CO
Cette image montre une petite cuisine parallèle vintage fermée avec un évier 1 bac, un placard à porte plane, des portes de placard grises, un plan de travail en quartz modifié, une crédence orange, une crédence en céramique, un électroménager en acier inoxydable, un sol en linoléum, aucun îlot et un sol turquoise.
Cette image montre une petite cuisine parallèle vintage fermée avec un évier 1 bac, un placard à porte plane, des portes de placard grises, un plan de travail en quartz modifié, une crédence orange, une crédence en céramique, un électroménager en acier inoxydable, un sol en linoléum, aucun îlot et un sol turquoise.
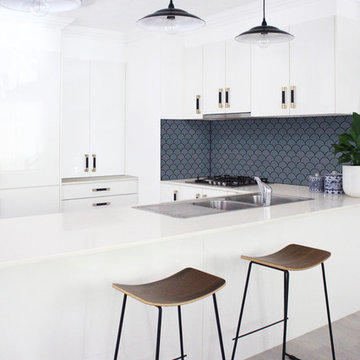
Kitchen refurbishment. Here we replaced the tiled splash back and cabinet handles as well as reworking the lighting and introducing new counter stools.
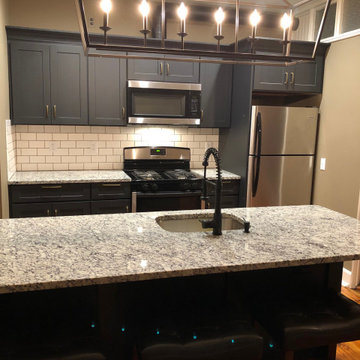
Main Line Kitchen Design’s unique business model allows our customers to work with the most experienced designers and get the most competitive kitchen cabinet pricing..
.
How can Main Line Kitchen Design offer both the best kitchen designs along with the most competitive kitchen cabinet pricing? Our expert kitchen designers meet customers by appointment only in our offices, instead of a large showroom open to the general public. We display the cabinet lines we sell under glass countertops so customers can see how our cabinetry is constructed. Customers can view hundreds of sample doors and and sample finishes and see 3d renderings of their future kitchen on flat screen TV’s. But we do not waste our time or our customers money on showroom extras that are not essential. Nor are we available to assist people who want to stop in and browse. We pass our savings onto our customers and concentrate on what matters most. Designing great kitchens!
.
Main Line Kitchen Design designers are some of the most experienced and award winning kitchen designers in the Delaware Valley. We design with and sell 8 nationally distributed cabinet lines. Cabinet pricing is slightly less than at major home centers for semi-custom cabinet lines, and significantly less than traditional showrooms for custom cabinet lines.
.
After discussing your kitchen on the phone, first appointments always take place in your home, where we discuss and measure your kitchen. Subsequent appointments usually take place in one of our offices and selection centers where our customers consider and modify 3D kitchen designs on flat screen TV’s. We can also bring sample cabinet doors and finishes to your home and make design changes on our laptops in 20-20 CAD with you, in your own kitchen.
.
Call today! We can estimate your kitchen renovation from soup to nuts in a 15 minute phone call and you can find out why we get the best reviews on the internet. We look forward to working with you. As our company tag line says: “The world of kitchen design is changing…”
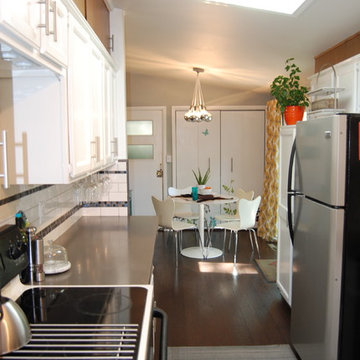
Exemple d'une petite cuisine parallèle rétro avec un placard avec porte à panneau encastré et aucun îlot.
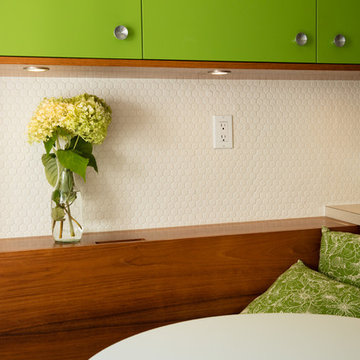
Photographer: Johann Wall - www.johannwall.com
Custom Millwork: Watt Wrks - www.wattwrks.ca
Cette image montre une petite cuisine vintage en U fermée avec un placard à porte plane, des portes de placards vertess, un plan de travail en stratifié, une crédence blanche, une crédence en mosaïque, un électroménager en acier inoxydable, un sol en linoléum, aucun îlot, un sol gris et un évier 2 bacs.
Cette image montre une petite cuisine vintage en U fermée avec un placard à porte plane, des portes de placards vertess, un plan de travail en stratifié, une crédence blanche, une crédence en mosaïque, un électroménager en acier inoxydable, un sol en linoléum, aucun îlot, un sol gris et un évier 2 bacs.
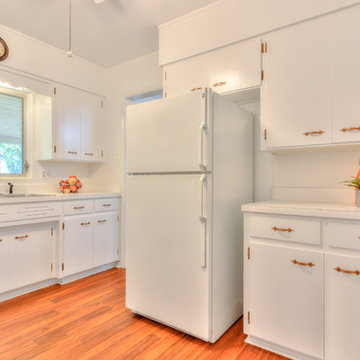
Hi-Res Homes
Aménagement d'une petite cuisine rétro en U avec un évier posé, un placard à porte plane, des portes de placard blanches, un plan de travail en stratifié et un électroménager blanc.
Aménagement d'une petite cuisine rétro en U avec un évier posé, un placard à porte plane, des portes de placard blanches, un plan de travail en stratifié et un électroménager blanc.
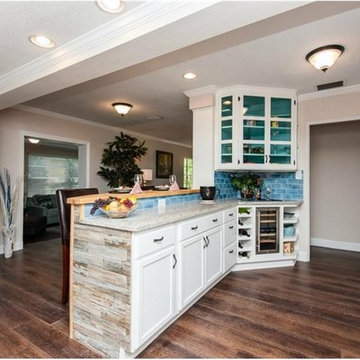
Renovated home in urban area. Original cabinets restored, added peninsula, bar, and butcher block counters, opened up space, wine bar, new appliances, fixtures, and floors
Marcie Fry Photography
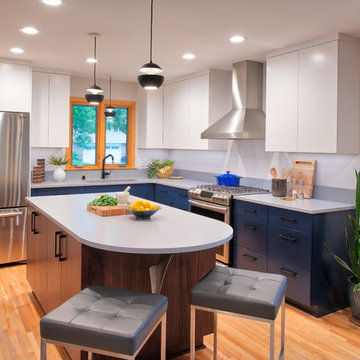
This mid-century revisited contemporary kitchen is all things minimal and sleek. The combination of the navy, white and walnut finishes on the cabinetry bring a colorful yet clean look to this newly renovated space. Several accessories are featured throughout such as custom corner cabinet pull-out storage, gold accented Brizo faucet and fresh slab doors with modified cabinets that create space to easily open doors without decorative hardware.
Scott Amundson Photography, LLC
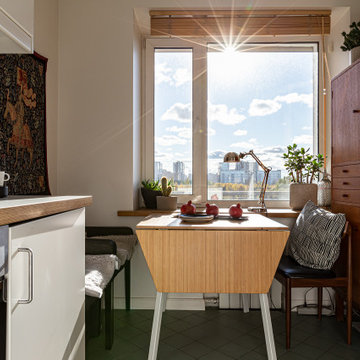
Inspiration pour une petite cuisine américaine vintage en L avec un évier posé, un placard à porte plane, des portes de placard blanches, un plan de travail en bois, une crédence blanche, une crédence en céramique, un électroménager noir, un sol en carrelage de porcelaine, aucun îlot, un sol gris et un plan de travail blanc.
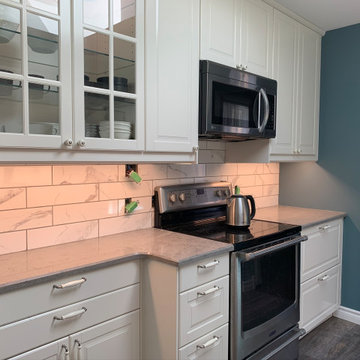
Exemple d'une petite cuisine rétro en U fermée avec un placard avec porte à panneau surélevé, des portes de placard blanches, un plan de travail en granite, une crédence blanche, une crédence en carrelage métro, un électroménager en acier inoxydable, un sol en vinyl, aucun îlot, un sol marron et un plan de travail gris.
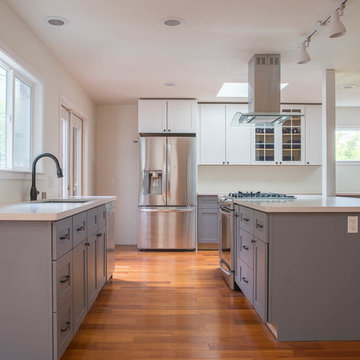
The new is designed for a family that values both their connection to one another, and to their beautiful back yard, and to the soft, Bay Area sunlight.
http://www.houzz.com/pro/kuohphotography/thomas-kuoh-photography
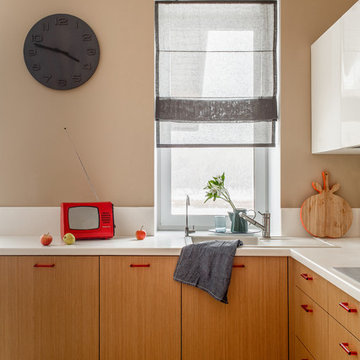
Роман Спиридонов
Exemple d'une cuisine rétro en U et bois brun de taille moyenne avec une crédence blanche, un sol en carrelage de céramique, aucun îlot, un sol beige, un plan de travail blanc, un évier posé et un placard à porte plane.
Exemple d'une cuisine rétro en U et bois brun de taille moyenne avec une crédence blanche, un sol en carrelage de céramique, aucun îlot, un sol beige, un plan de travail blanc, un évier posé et un placard à porte plane.
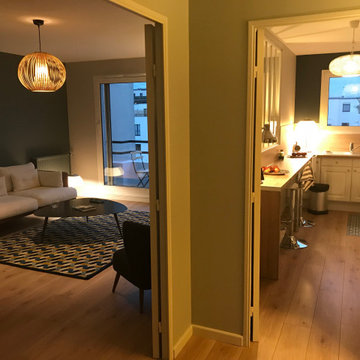
Inspiration pour une cuisine vintage fermée et de taille moyenne avec un évier encastré, un placard sans porte, des portes de placard blanches, un plan de travail en bois, une crédence beige, une crédence en bois, un électroménager en acier inoxydable, un sol en carrelage de céramique, aucun îlot, un sol marron et un plan de travail beige.
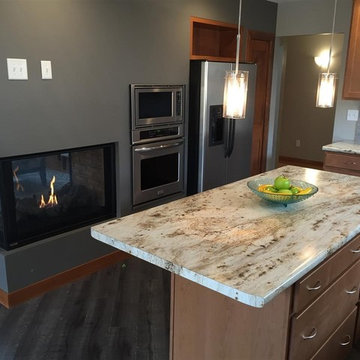
Homecrest
Idées déco pour une cuisine américaine rétro en L et bois clair de taille moyenne avec un évier 2 bacs, un placard à porte plane, un plan de travail en stratifié, une crédence beige, une crédence en céramique, un électroménager en acier inoxydable, un sol en vinyl, îlot et un sol marron.
Idées déco pour une cuisine américaine rétro en L et bois clair de taille moyenne avec un évier 2 bacs, un placard à porte plane, un plan de travail en stratifié, une crédence beige, une crédence en céramique, un électroménager en acier inoxydable, un sol en vinyl, îlot et un sol marron.
Idées déco de cuisines rétro
9