Idées déco de cuisines romantiques
Trier par :
Budget
Trier par:Populaires du jour
61 - 80 sur 893 photos
1 sur 3

This custom IKEA kitchen remodel was designed by removing the wall between the kitchen and dining room expanding the space creating a larger kitchen with eat-in island. The custom IKEA cabinet fronts and walnut cabinets were built by Dendra Doors. We created a custom exhaust hood for under $1,800 using the IKEA DATID fan insert and building a custom surround painted white with walnut trim providing a minimalistic appearance at an affordable price. The tile on the back of the island was hand painted and imported to us finishing off this quirky one of a kind kitchen.
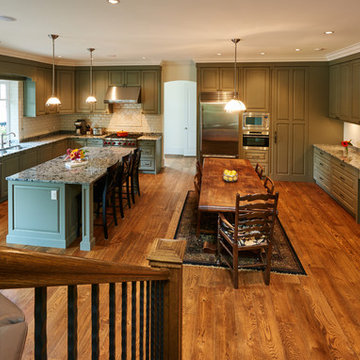
Photographer: Erich Saide
Réalisation d'une cuisine ouverte style shabby chic en U de taille moyenne avec un placard avec porte à panneau surélevé, un plan de travail en granite, un électroménager en acier inoxydable et un sol en bois brun.
Réalisation d'une cuisine ouverte style shabby chic en U de taille moyenne avec un placard avec porte à panneau surélevé, un plan de travail en granite, un électroménager en acier inoxydable et un sol en bois brun.
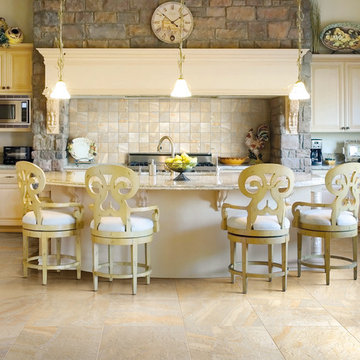
Aménagement d'une grande cuisine ouverte romantique en L avec un placard avec porte à panneau surélevé, un plan de travail en granite, une crédence beige, une crédence en céramique, un électroménager en acier inoxydable, un sol en carrelage de porcelaine, îlot, un évier encastré, des portes de placard beiges et un sol beige.
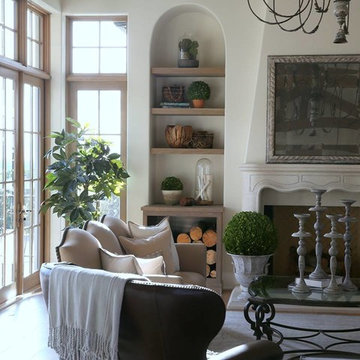
Inspiration pour une cuisine américaine style shabby chic en U de taille moyenne avec un évier posé, un placard avec porte à panneau surélevé, des portes de placard blanches, un plan de travail en bois, une crédence marron, une crédence en carrelage métro, un électroménager en acier inoxydable, un sol en bois brun, 2 îlots et un sol beige.
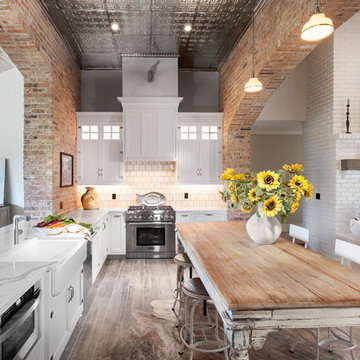
Idées déco pour une cuisine ouverte romantique en L de taille moyenne avec un évier de ferme, un placard à porte shaker, des portes de placard blanches, un plan de travail en quartz modifié, une crédence beige, une crédence en mosaïque, un électroménager en acier inoxydable, un sol en carrelage de céramique, îlot et un sol gris.
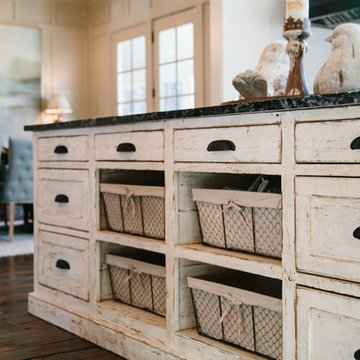
Aménagement d'une cuisine américaine parallèle romantique de taille moyenne avec un placard à porte shaker, des portes de placard blanches, un plan de travail en granite, une crédence en travertin, un sol en bois brun et îlot.
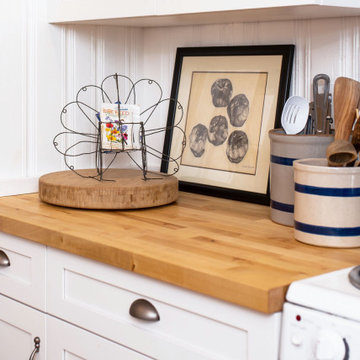
Bright white, shaker style cabinets and butcher block counter tops, combine to brighten up this cottage kitchen.
A farmhouse sink base in a contrasting wood adds a vintage feel.
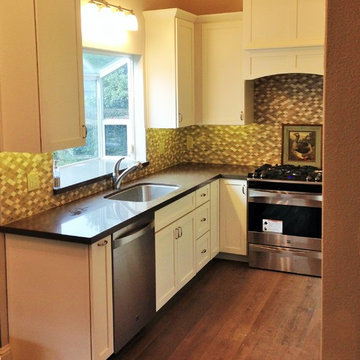
Aménagement d'une petite cuisine américaine romantique en U et inox avec un évier encastré, un placard à porte shaker, un plan de travail en quartz modifié, une crédence multicolore, une crédence en mosaïque, un électroménager en acier inoxydable, un sol en bois brun et aucun îlot.
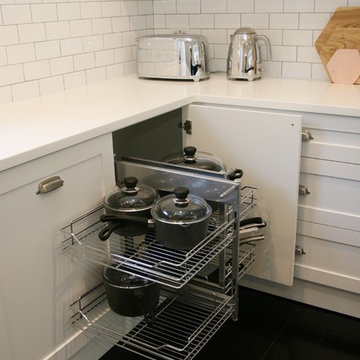
Idée de décoration pour une grande cuisine ouverte style shabby chic en L avec un évier intégré, un placard à porte shaker, des portes de placard blanches, une crédence blanche, un électroménager en acier inoxydable, îlot, une crédence en carrelage métro, parquet peint, un sol noir, un plan de travail blanc et un plan de travail en surface solide.
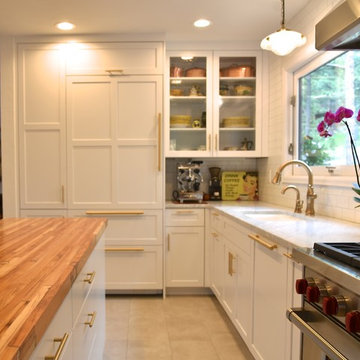
Hidden refrigerators make a small space feel larger because there aren't as many interruptions for the eye. We measured the espresso maker to make sure it would fit in the corner cubby.
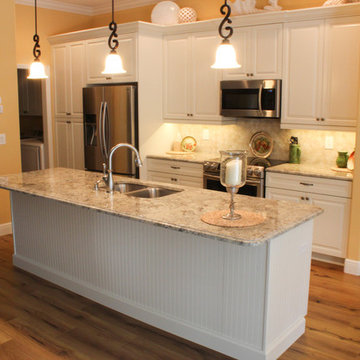
Lovely home with shabby chic styling - perfect for any coastal residence
Cette image montre une cuisine ouverte parallèle style shabby chic de taille moyenne avec un évier encastré, un placard à porte shaker, des portes de placard blanches, un plan de travail en granite, une crédence beige, une crédence en carrelage de pierre, un électroménager en acier inoxydable, un sol en bois brun et îlot.
Cette image montre une cuisine ouverte parallèle style shabby chic de taille moyenne avec un évier encastré, un placard à porte shaker, des portes de placard blanches, un plan de travail en granite, une crédence beige, une crédence en carrelage de pierre, un électroménager en acier inoxydable, un sol en bois brun et îlot.
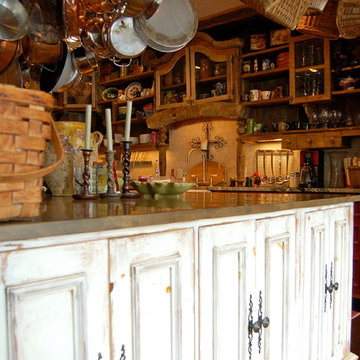
The Hill Kitchen is a one of a kind space. This was one of my first jobs I worked on in Nashville, TN. The Client just fired her cabinet guy and gave me a call out of the blue to ask if I can design and build her kitchen. Well, I like to think it was a match made in heaven. The Hill's Property was out in the country and she wanted a country kitchen with a twist. All the upper cabinets were pretty much built on-site. The 150 year old barn wood was stubborn with a mind of it's own. All the red, black glaze, lower cabinets were built at our shop. All the joints for the upper cabinets were joint together using box and finger joints. To top it all off we left as much patine as we could on the upper cabinets and topped it off with layers of wax on top of wax. The island was also a unique piece in itself with a traditional white with brown glaze the island is just another added feature. What makes this kitchen is all the details such as the collection of dishes, baskets and stuff. It's almost as if we built the kitchen around the collection. Photo by Kurt McKeithan
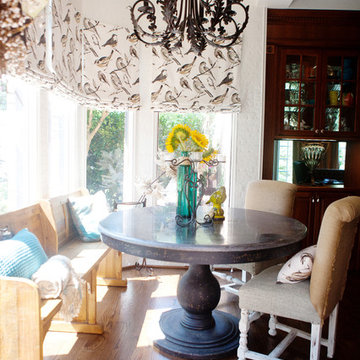
Idée de décoration pour une cuisine américaine style shabby chic en L et bois foncé de taille moyenne avec un évier encastré, un placard avec porte à panneau surélevé, un plan de travail en bois, une crédence rouge, une crédence en brique, un électroménager en acier inoxydable, parquet foncé et îlot.
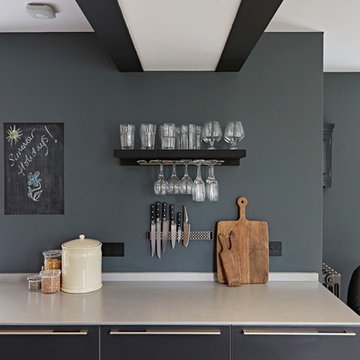
Eclectic, open plan kitchen. Designed by Mark Newbery, Director at Sapphire Spaces. Photography by Paul Ryan Goff
Inspiration pour une grande cuisine ouverte parallèle style shabby chic avec un placard à porte plane, des portes de placard grises, un plan de travail en inox, une crédence métallisée, îlot, un évier intégré, un électroménager en acier inoxydable, un sol en carrelage de porcelaine et un sol beige.
Inspiration pour une grande cuisine ouverte parallèle style shabby chic avec un placard à porte plane, des portes de placard grises, un plan de travail en inox, une crédence métallisée, îlot, un évier intégré, un électroménager en acier inoxydable, un sol en carrelage de porcelaine et un sol beige.
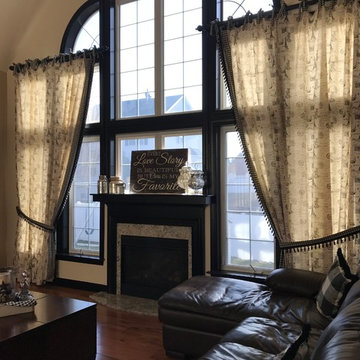
This was an AMAZING experience!!! We could not be happier with the results!!! It is absolutely the most beautiful kitchen I have ever seen!! It was always a dream to do this, and Tom and Dennis Strenk made our dream kitchen a reality. They showed up every single day and worked exceptionally hard. No stone was unturned. They removed our old cabinets, laid out a beautiful and functional new layout, added lighting, etc. There is nothing these 2 brothers can't do! Their professionalism and artistry is hands down the BEST!!! I will certainly be hiring them again for future projects.
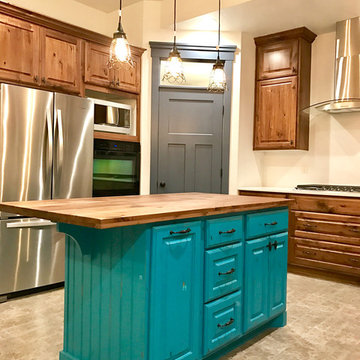
Idée de décoration pour une cuisine américaine style shabby chic en L et bois brun de taille moyenne avec un placard avec porte à panneau surélevé, un plan de travail en bois, une crédence beige, un électroménager en acier inoxydable, un sol en carrelage de céramique et îlot.
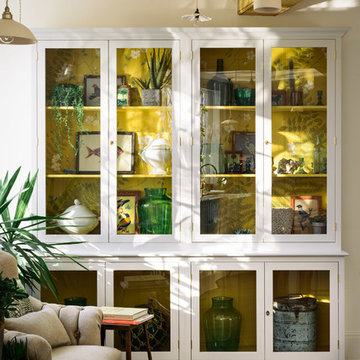
Réalisation d'une grande cuisine américaine encastrable style shabby chic avec un évier de ferme, un placard à porte shaker, des portes de placard blanches, plan de travail en marbre, une crédence blanche, une crédence en carrelage métro, tomettes au sol, îlot et un sol marron.

French Villa kitchen features a custom-built island with intricate designs on the ledge and excellent craftsmanship. Two steel pendants suspend from the arched ceiling for added lighting. The kitchen is in a U-shape featuring white cabinets and marble countertops with a stainless steel gas-burning stove and steel range hood.
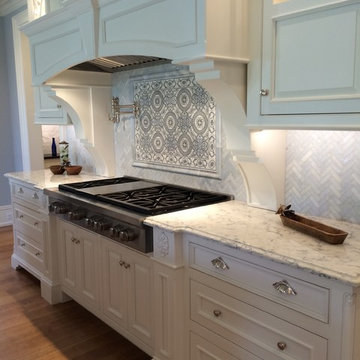
Aménagement d'une grande cuisine encastrable romantique en L fermée avec un évier de ferme, un placard à porte affleurante, des portes de placard blanches, plan de travail en marbre, une crédence grise, une crédence en mosaïque, parquet clair, îlot et un sol marron.
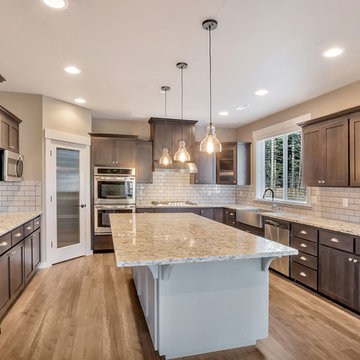
Exemple d'une très grande arrière-cuisine romantique en U avec un évier de ferme, un placard à porte shaker, des portes de placard grises, un plan de travail en granite, une crédence grise, une crédence en carrelage métro, un électroménager en acier inoxydable, îlot et un sol en bois brun.
Idées déco de cuisines romantiques
4