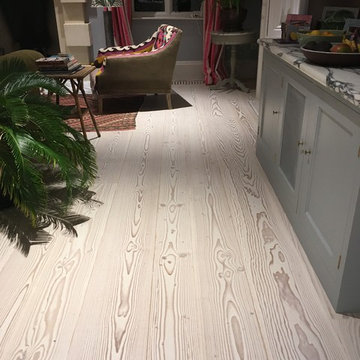Idées déco de cuisines romantiques
Trier par :
Budget
Trier par:Populaires du jour
101 - 120 sur 894 photos
1 sur 3
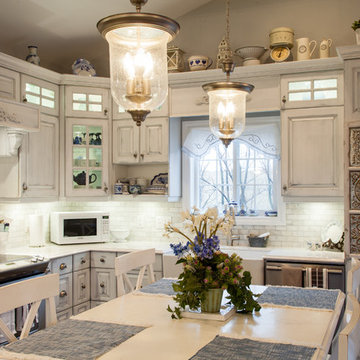
Tristan Fast Photography
Réalisation d'une cuisine américaine style shabby chic en L et bois vieilli de taille moyenne avec un évier de ferme, un placard avec porte à panneau surélevé, une crédence blanche, une crédence en carrelage métro, un électroménager en acier inoxydable, parquet clair, îlot et un sol marron.
Réalisation d'une cuisine américaine style shabby chic en L et bois vieilli de taille moyenne avec un évier de ferme, un placard avec porte à panneau surélevé, une crédence blanche, une crédence en carrelage métro, un électroménager en acier inoxydable, parquet clair, îlot et un sol marron.
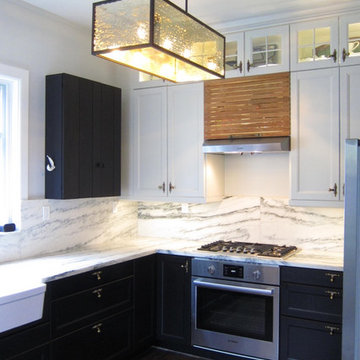
This Shabby little IKEA kitchen remodel rests in Portland Oregon. We redesigned the space with custom fronts, panels, trim, and decorative hood cover. The client was well invested in this project by designing all of the finishes for the space including the countertop, plumbing fixtures, appliances, cabinet pulls and more.
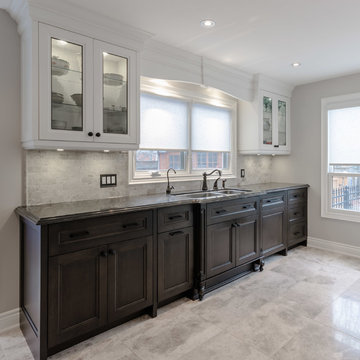
Painted upper cabinets with glass display and sink valence. Stained lower cabinetry with furniture feet.
Aménagement d'une cuisine romantique de taille moyenne.
Aménagement d'une cuisine romantique de taille moyenne.
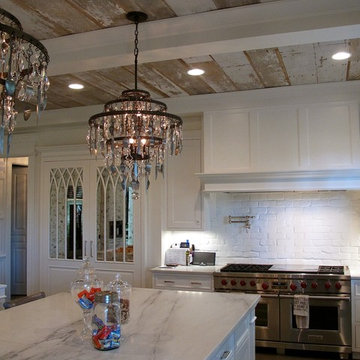
Réalisation d'une grande cuisine américaine style shabby chic en L avec un évier de ferme, un placard à porte shaker, des portes de placard blanches, plan de travail en marbre, une crédence blanche, une crédence en brique, un électroménager en acier inoxydable, parquet foncé, îlot et un sol marron.
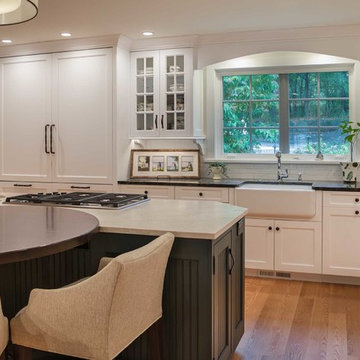
Family retreat on Lake Geneva in Fontana, WI.
Réalisation d'une cuisine américaine style shabby chic en L de taille moyenne avec un évier de ferme, un placard à porte plane, des portes de placard blanches, un plan de travail en quartz, une crédence blanche, une crédence en céramique, un électroménager noir, un sol en bois brun, îlot et un sol marron.
Réalisation d'une cuisine américaine style shabby chic en L de taille moyenne avec un évier de ferme, un placard à porte plane, des portes de placard blanches, un plan de travail en quartz, une crédence blanche, une crédence en céramique, un électroménager noir, un sol en bois brun, îlot et un sol marron.
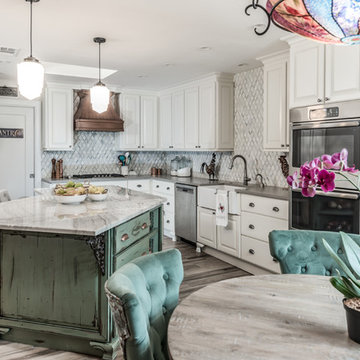
Full 2018 Remodel in the Memorial Area Includes Kitchen & Bathroom Redesigns and Transformations. Featuring Porcelain Wood Tile Floors + Designer Accent Wall Tiles + Custom Distressed Cabinets with Soft Close Hardware + Exotic Stones Tops + Designer Fixtures + Copper Appliances + Iron Doors + New Efficient Windows.
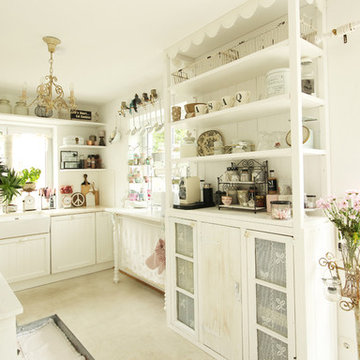
Eine Küche mit einem Sammelsurium an wunderbaren Dingen. Eine Hommage an die Nostalgie, ohne dabei altbacken zu wirken.
Réalisation d'une cuisine ouverte style shabby chic en L de taille moyenne avec un évier 2 bacs, un placard à porte affleurante, des portes de placard blanches, plan de travail en marbre, une crédence blanche, une crédence en bois, un électroménager blanc, un sol en marbre et aucun îlot.
Réalisation d'une cuisine ouverte style shabby chic en L de taille moyenne avec un évier 2 bacs, un placard à porte affleurante, des portes de placard blanches, plan de travail en marbre, une crédence blanche, une crédence en bois, un électroménager blanc, un sol en marbre et aucun îlot.
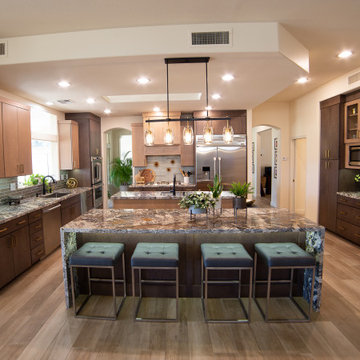
This stunning kitchen remodel features dual islands, dual Wellborn Premier cabinetry colors, gorgeous granite, grey glass tile backsplash and special attention to all of the little details that complete this one-of-a-kind look
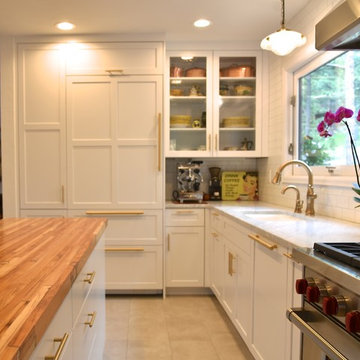
Hidden refrigerators make a small space feel larger because there aren't as many interruptions for the eye. We measured the espresso maker to make sure it would fit in the corner cubby.
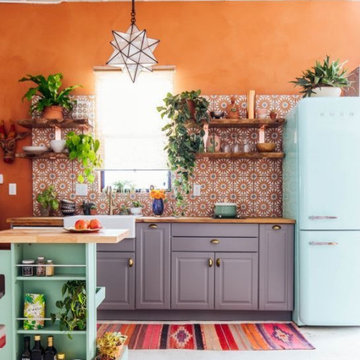
Jungalow, a word created by combining jungle and bungalow, describes a decorating style that has recently gained in popularity. The jungalow style focuses on comfort and coziness with a bold expression of colour. Plants are a big part of the jungalow design
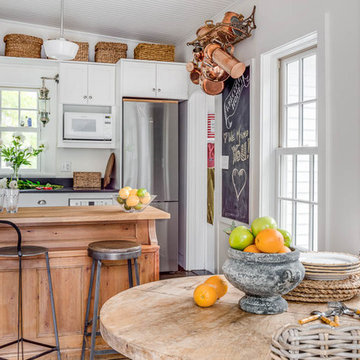
The kitchen of a little cottage nestled into a picturesque Vermont village.
Photo: Greg Premru
Exemple d'une petite cuisine américaine romantique en U avec un évier encastré, un placard à porte shaker, des portes de placard blanches, un plan de travail en stéatite, une crédence blanche, une crédence en carreau de ciment, un électroménager en acier inoxydable, un sol en bois brun, une péninsule et un sol marron.
Exemple d'une petite cuisine américaine romantique en U avec un évier encastré, un placard à porte shaker, des portes de placard blanches, un plan de travail en stéatite, une crédence blanche, une crédence en carreau de ciment, un électroménager en acier inoxydable, un sol en bois brun, une péninsule et un sol marron.
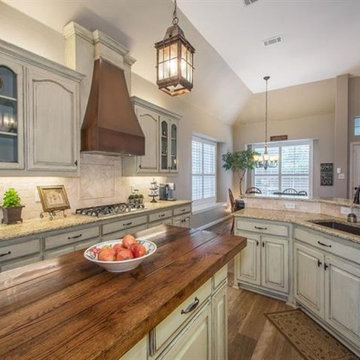
Idées déco pour une cuisine romantique en bois vieilli avec un évier encastré, un placard avec porte à panneau surélevé, un plan de travail en granite, une crédence beige, une crédence en carrelage de pierre, un électroménager en acier inoxydable, un sol en carrelage de porcelaine et îlot.
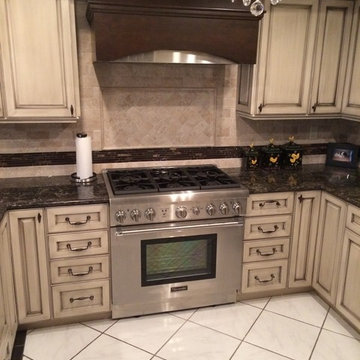
Inspiration pour une cuisine ouverte style shabby chic en U et bois vieilli de taille moyenne avec un placard avec porte à panneau encastré, un plan de travail en granite, une crédence beige, une crédence en céramique, un électroménager en acier inoxydable, aucun îlot, un évier 1 bac et un sol en carrelage de céramique.
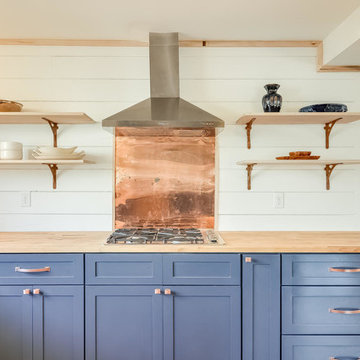
Carrie Buell
Cette image montre une cuisine américaine style shabby chic en U de taille moyenne avec un évier de ferme, un placard à porte shaker, des portes de placard bleues, un plan de travail en bois, une crédence blanche, un électroménager en acier inoxydable et parquet clair.
Cette image montre une cuisine américaine style shabby chic en U de taille moyenne avec un évier de ferme, un placard à porte shaker, des portes de placard bleues, un plan de travail en bois, une crédence blanche, un électroménager en acier inoxydable et parquet clair.
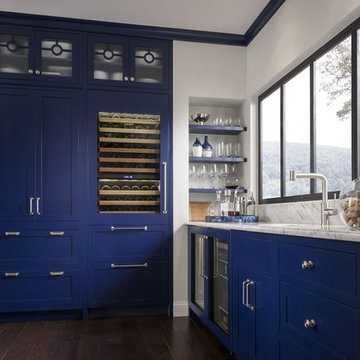
Cette photo montre une grande cuisine romantique en U fermée avec un évier encastré, un placard avec porte à panneau encastré, des portes de placard blanches, un plan de travail en quartz, une crédence blanche, une crédence en céramique, un électroménager en acier inoxydable, parquet foncé et 2 îlots.

Open concept kitchen - mid-sized shabby-chic style single-wall with island medium tone wood floor, brown floor and vaulted ceiling open concept kitchen in Austin with a double-bowl sink, shaker cabinets, white cabinets, marble countertops, white backsplash, wood backsplash, white appliance panels, and black countertops to contrast, bringing you the perfect shabby-chic vibes.
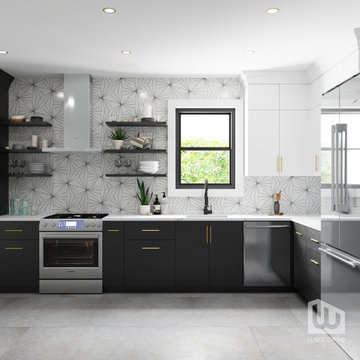
Palm Springs - Bold Funkiness. This collection was designed for our love of bold patterns and playful colors.
Exemple d'une petite cuisine romantique en L fermée avec un évier encastré, un placard à porte plane, des portes de placard noires, un plan de travail en quartz modifié, une crédence multicolore, une crédence en carreau de ciment, un électroménager en acier inoxydable, sol en béton ciré, aucun îlot, un sol gris et un plan de travail blanc.
Exemple d'une petite cuisine romantique en L fermée avec un évier encastré, un placard à porte plane, des portes de placard noires, un plan de travail en quartz modifié, une crédence multicolore, une crédence en carreau de ciment, un électroménager en acier inoxydable, sol en béton ciré, aucun îlot, un sol gris et un plan de travail blanc.
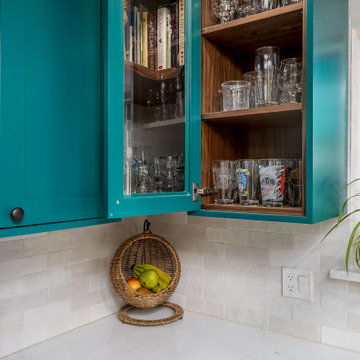
This custom IKEA kitchen remodel was designed by removing the wall between the kitchen and dining room expanding the space creating a larger kitchen with eat-in island. The custom IKEA cabinet fronts and walnut cabinets were built by Dendra Doors. We created a custom exhaust hood for under $1,800 using the IKEA DATID fan insert and building a custom surround painted white with walnut trim providing a minimalistic appearance at an affordable price. The tile on the back of the island was hand painted and imported to us finishing off this quirky one of a kind kitchen.
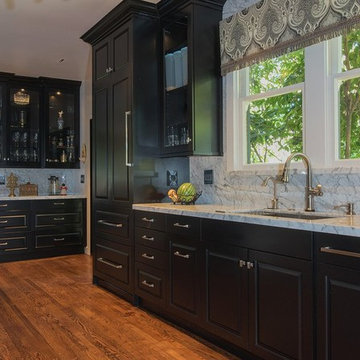
Elegant Shabby Chic style kitchen - photos by Jennifer Patrick
Réalisation d'une cuisine encastrable et parallèle style shabby chic de taille moyenne et fermée avec un évier encastré, plan de travail en marbre, une crédence en marbre, un sol marron, un placard avec porte à panneau surélevé, un sol en bois brun, des portes de placard noires, une crédence multicolore, îlot et un plan de travail multicolore.
Réalisation d'une cuisine encastrable et parallèle style shabby chic de taille moyenne et fermée avec un évier encastré, plan de travail en marbre, une crédence en marbre, un sol marron, un placard avec porte à panneau surélevé, un sol en bois brun, des portes de placard noires, une crédence multicolore, îlot et un plan de travail multicolore.
Idées déco de cuisines romantiques
6
