Idées déco de cuisines roses avec un placard à porte plane
Trier par :
Budget
Trier par:Populaires du jour
101 - 120 sur 259 photos
1 sur 3
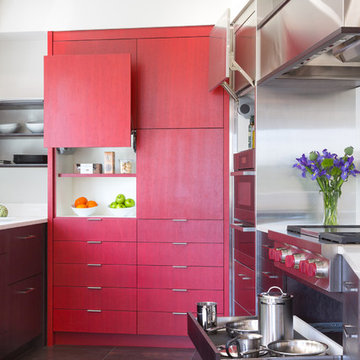
These 2 towers, for long term food storage, were dyed a dramatic red and justify being the central focus of the kitchen. Touch activated cabinet doors eliminate the requirement for hardware on several cabinets and was kept minimal on all the others.
Holland Photography 2012

The kitchen in this rental apartment was renovated to meet the client's requirements: all-white, with no visible hardware. In lieu of a backsplash, we opted for a blinding fuchsia wall that was the jumping off point for the main floor colour scheme. The client's collection of pottery and whimsical art create a cheerful vignette on the kitchen's open shelves.
Ingrid Punwani Photography

This apartment, in the heart of Princeton, is exactly what every Princeton University fan dreams of having! The Princeton orange is bright and cheery.
Photo credits; Bryhn Design/Build
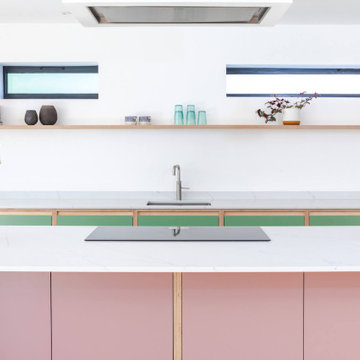
A complete house remodel with an extended open plan kitchen dining living space.
Our client was looking for a Scandinavian inspired kitchen with exposed wood and clean lines.
The symmetrical units also house the fridge and freezer keeping everything minimal and hidden away.
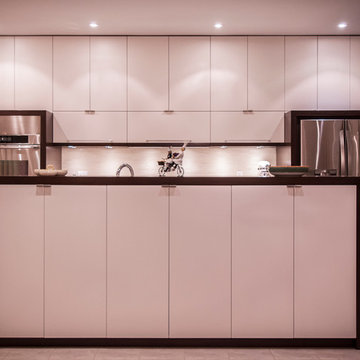
Edward Der-Boghossian
This is my own home. I moved from a transitional kitchen in a previous house, and went with a more modern feel in the new kitchen, since that is what most people are looking for these days. I used dark stained walnut with painted white doors to create the modern feel.
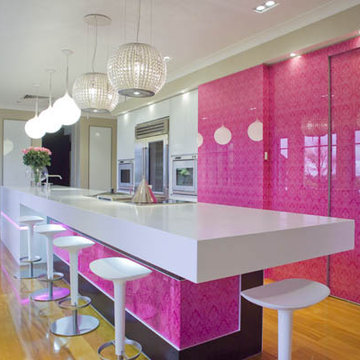
Réalisation d'une grande cuisine parallèle minimaliste avec un placard à porte plane, un plan de travail en quartz modifié, une crédence rose, une crédence en feuille de verre, un électroménager en acier inoxydable, parquet clair et îlot.
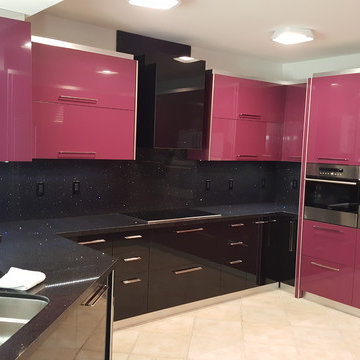
Inspiration pour une grande cuisine américaine design en U avec un évier posé, un plan de travail en quartz modifié, une crédence noire, un électroménager en acier inoxydable, un sol beige, plan de travail noir, un placard à porte plane, des portes de placard violettes, une crédence en quartz modifié et îlot.
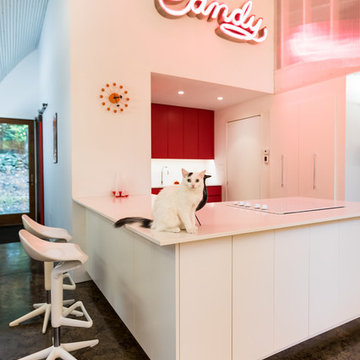
Inspiration pour une cuisine minimaliste en U de taille moyenne avec un placard à porte plane, des portes de placard rouges, une crédence blanche, une crédence en dalle de pierre, un électroménager en acier inoxydable, sol en béton ciré, une péninsule et un plan de travail blanc.
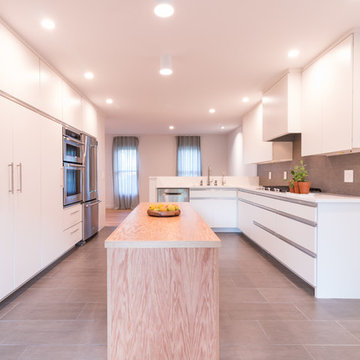
Inspiration pour une grande cuisine ouverte minimaliste en L avec un évier 1 bac, un placard à porte plane, des portes de placard blanches, un plan de travail en bois, une crédence grise, une crédence en céramique, un électroménager en acier inoxydable, un sol en carrelage de porcelaine et îlot.
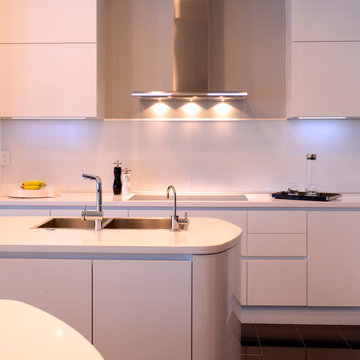
Cette image montre une grande cuisine ouverte minimaliste en U avec un évier posé, un placard à porte plane, des portes de placard blanches, un plan de travail en granite, une crédence blanche, un électroménager en acier inoxydable, un sol en carrelage de céramique et îlot.
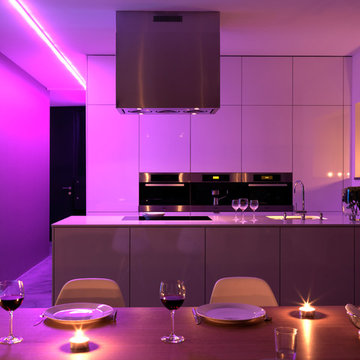
FOTOGRAFIE
Bruno Helbling
Quellenstraße 31
8005 Zürich Switzerland
T +41 44 271 05 21
F +41 44 271 05 31 hello@Helblingfotografie.ch
Idées déco pour une grande cuisine ouverte contemporaine avec un placard à porte plane, des portes de placard blanches, un électroménager en acier inoxydable, une péninsule et un évier encastré.
Idées déco pour une grande cuisine ouverte contemporaine avec un placard à porte plane, des portes de placard blanches, un électroménager en acier inoxydable, une péninsule et un évier encastré.
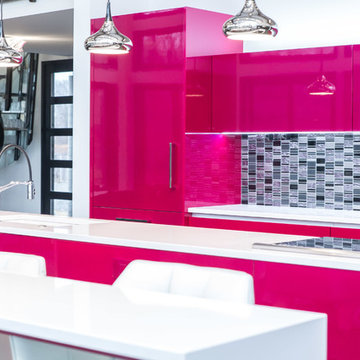
Réalisation d'une très grande cuisine américaine linéaire et encastrable design avec un évier encastré, un placard à porte plane, un plan de travail en quartz modifié, une crédence noire, une crédence en carreau de verre et un sol en carrelage de porcelaine.
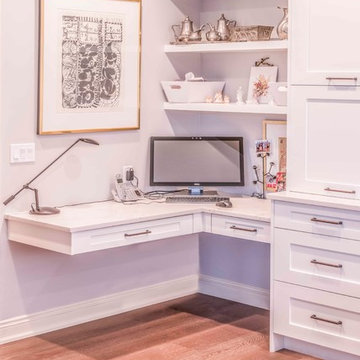
Inspiration pour une cuisine encastrable traditionnelle en U de taille moyenne avec un évier encastré, un placard à porte plane, des portes de placard blanches, plan de travail en marbre, une crédence grise, une crédence en céramique, un sol en bois brun, îlot et un sol marron.
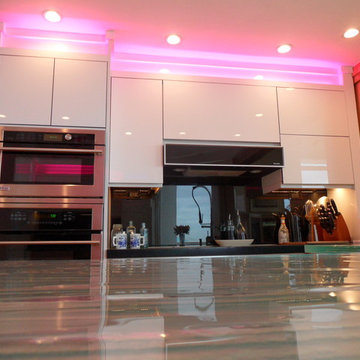
Glass tops with movement inside of the glass. All acrylic cabinet. custom L.E.D lighting throughout the Kitchen.
Cette photo montre une grande cuisine moderne en U fermée avec un évier posé, un placard à porte plane, un plan de travail en verre, une crédence noire, une crédence en feuille de verre, un électroménager en acier inoxydable, des portes de placard blanches, une péninsule et un sol orange.
Cette photo montre une grande cuisine moderne en U fermée avec un évier posé, un placard à porte plane, un plan de travail en verre, une crédence noire, une crédence en feuille de verre, un électroménager en acier inoxydable, des portes de placard blanches, une péninsule et un sol orange.
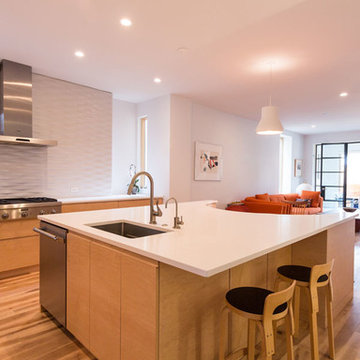
Open first floor plan.
Exemple d'une cuisine moderne en bois brun avec un évier encastré, un placard à porte plane, un plan de travail en quartz modifié, îlot, un sol marron et un plan de travail blanc.
Exemple d'une cuisine moderne en bois brun avec un évier encastré, un placard à porte plane, un plan de travail en quartz modifié, îlot, un sol marron et un plan de travail blanc.
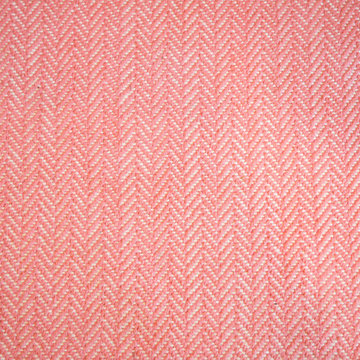
Jennifer Mayo Studios
Inspiration pour une petite cuisine américaine marine en L avec un évier encastré, un placard à porte plane, des portes de placard turquoises, un plan de travail en quartz modifié, une crédence blanche, une crédence en céramique, un électroménager en acier inoxydable, un sol en vinyl, îlot et un sol gris.
Inspiration pour une petite cuisine américaine marine en L avec un évier encastré, un placard à porte plane, des portes de placard turquoises, un plan de travail en quartz modifié, une crédence blanche, une crédence en céramique, un électroménager en acier inoxydable, un sol en vinyl, îlot et un sol gris.
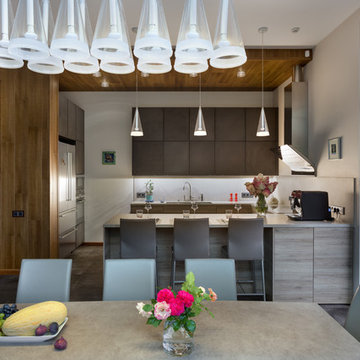
Архитекторы: Дмитрий Глушков, Фёдор Селенин; Фото: Антон Лихтарович
Cette photo montre une cuisine en U et bois vieilli de taille moyenne avec un évier encastré, un placard à porte plane, un électroménager en acier inoxydable, îlot et un plafond en bois.
Cette photo montre une cuisine en U et bois vieilli de taille moyenne avec un évier encastré, un placard à porte plane, un électroménager en acier inoxydable, îlot et un plafond en bois.
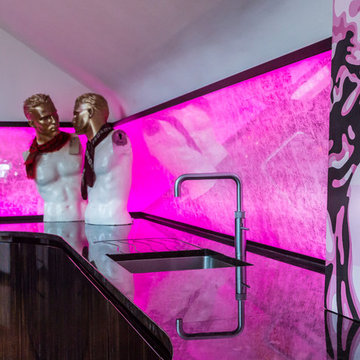
One of the ownersof this apartment is a science fiction writer, and wanted a kitchen that harked back to the 60’s and 70’s with elements of Barbarella, the other wanted a kitchen that worked and functioned as a kitchen - but that looked more like an piece of art piece with a bar, but not a breakfast bar!
The entire composition wraps around the space, with full height units curving sinuously into one corner and then flowing around the wall with the bar turning back on itself. The doors are handle-less, and the bar front uses the doors as cladding to give a scalloped detail, to tie in with the bubble tubes that support the eccentric breakfast bar. The bubble tubes have full RGB fibre optics, creating the most amazing effect, combining particularly well with the antique brown granite worktop.
Black Miele appliances that would be as discrete as possiblekeep maintain the sleek Sci Fi theme along with flush fit induction pads! A Quooker boiling tap completes the look. To complete this theatrical kitchenthere is a silver leaf splashback with full RGB colour changing LED to create some really dramatic effects. The flooring is made of poured resin with a stunning lava effect, which really adds to the drama.
Photography -Tony Mitchell Face Studios
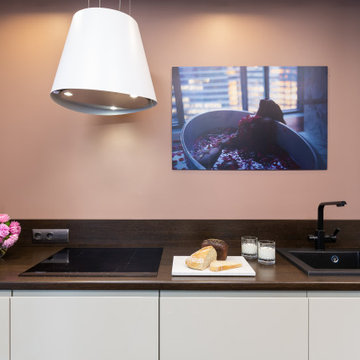
Cette photo montre une petite cuisine américaine linéaire chic avec un évier 1 bac, un placard à porte plane, des portes de placard beiges, un plan de travail en stratifié, une crédence rose, aucun îlot, un plan de travail marron et un plafond à caissons.
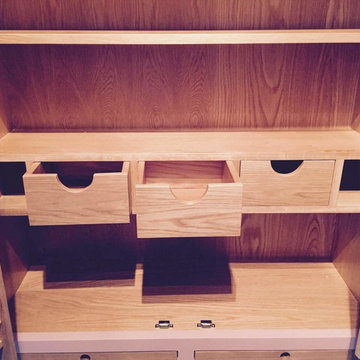
Fully fitted larder with double doors, wine rack, spice racks and bespoke compartmented storage design. The drawers are organised with timber dividers and felt lining.
Idées déco de cuisines roses avec un placard à porte plane
6