Idées déco de cuisines roses avec un placard à porte plane
Trier par :
Budget
Trier par:Populaires du jour
141 - 160 sur 259 photos
1 sur 3
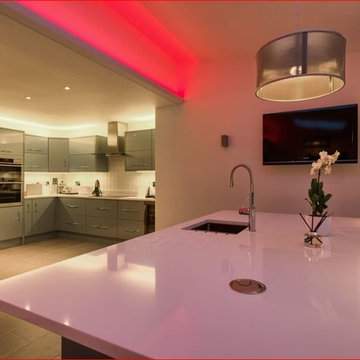
Open plan kitchen with kitchen island. Style in contemporary muted colours, clean lines and lots of light, including variable colour mood lighting..
Réalisation d'une cuisine ouverte design en L de taille moyenne avec un évier posé, un placard à porte plane, des portes de placard bleues, une crédence blanche, une crédence en carreau briquette, un électroménager en acier inoxydable, un sol en carrelage de céramique et îlot.
Réalisation d'une cuisine ouverte design en L de taille moyenne avec un évier posé, un placard à porte plane, des portes de placard bleues, une crédence blanche, une crédence en carreau briquette, un électroménager en acier inoxydable, un sol en carrelage de céramique et îlot.
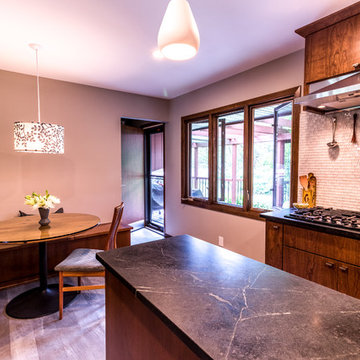
This beautiful St. Anthony, MN mid-century home needed some major updates to the kitchen and main bathroom. The original 1972 kitchen and bathroom were extremely dark and quirky – an old bidet in the bathroom and cooktop shoved into the corner of the kitchen made it difficult for the homeowners to cook and clean efficiently in both spaces. The remodel gave them the opportunity to create a new layout in each of the rooms – the kitchen was opened to the eat-in area, the cooktop was relocated for a better work triangle, and more counter space was added through a small island. Custom bench seats were added to the eat-in area for added storage and character to the kitchen. The bathroom was reconfigured to eliminate the old 70’s bidet, and a useless storage cabinet, which allowed us to add a large, walk in shower with bench and a separate soaking tub. The same cabinetry and earthy color palette was used in the bathroom to create cohesion and to emphasize the mid-century character of the home. What was created is much brighter, more functional and is a timeless yet new space for the homeowners to enjoy as they age in the home.

【キッチン】
作り付キッチンと収納家具
Réalisation d'une cuisine linéaire nordique en bois clair avec un plan de travail en inox, parquet clair, un évier intégré, un placard à porte plane, une péninsule, un sol marron et un plan de travail marron.
Réalisation d'une cuisine linéaire nordique en bois clair avec un plan de travail en inox, parquet clair, un évier intégré, un placard à porte plane, une péninsule, un sol marron et un plan de travail marron.
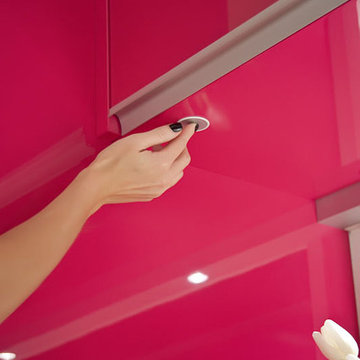
Cette photo montre une grande cuisine ouverte tendance en U avec un placard à porte plane, un plan de travail en surface solide, une crédence blanche, un électroménager en acier inoxydable et une péninsule.
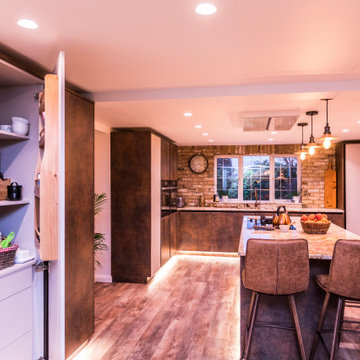
A bespoke kitchen design was needed for our client in Lymington as she was struggling to find a supplier that could offer the unique kitchen style she required. Lorna showed the clients many finishes but the clients were drawn to ceramic rust effect due to its great urban but soft effect. The ceramic rust was broken up with the use of a lighter cashmere finish – this helped in enhance the rust tones and offered great contrast. After personally visiting out stone supplier the Lymington clients selected a worktop with a great finish that worked brilliantly with the copper tones.
Two rooms were knocked through to create one great social family space. Brick slips were used on both ends of the room which helped pull the multi-use space together as one but still giving definition to each area. Herbert William undertook the full building works and oversaw the full project from rip out to completion.
It was important the kitchen had a flow throughout and offered great storage. We selected handless furniture to keep the lines simple, the large island mixed storage solutions with a fantastic, social prep area and we bespokely designed a 1200mm width double door pantry next to the Bosch Ovens. All other appliances were also Bosch including Microwave, Warming Drawer, Single Oven, larder Fridge, Larder Freezer and Dishwasher. Ceiling extractor from Air Uno was used above the Bosch induction hob to prevent an ugly site line through the kitchen.
Overall the kitchen became a fantastic warm and inviting space. Like a Swedish lodge in the heart of Hampshire.
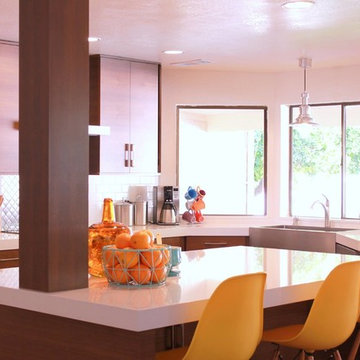
Overall view of Kitchen - Cabinets are Shiloh in horizontal quart cut walnut.
Designed by: Elyssa Mock
Aménagement d'une cuisine américaine rétro en bois brun et U de taille moyenne avec un placard à porte plane, un plan de travail en quartz modifié, un électroménager en acier inoxydable, îlot, une crédence blanche, un évier encastré, une crédence en carrelage métro et un sol en carrelage de céramique.
Aménagement d'une cuisine américaine rétro en bois brun et U de taille moyenne avec un placard à porte plane, un plan de travail en quartz modifié, un électroménager en acier inoxydable, îlot, une crédence blanche, un évier encastré, une crédence en carrelage métro et un sol en carrelage de céramique.
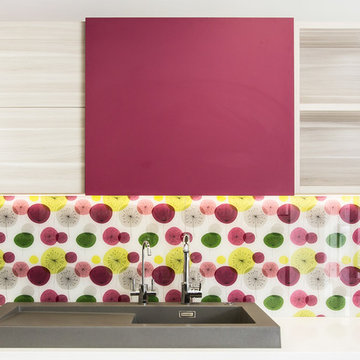
Elite Kitchens
Réalisation d'une cuisine ouverte design en U de taille moyenne avec une crédence en feuille de verre, un évier posé, un placard à porte plane, des portes de placard blanches, un plan de travail en quartz modifié, une crédence rose, un électroménager en acier inoxydable, aucun îlot et un plan de travail blanc.
Réalisation d'une cuisine ouverte design en U de taille moyenne avec une crédence en feuille de verre, un évier posé, un placard à porte plane, des portes de placard blanches, un plan de travail en quartz modifié, une crédence rose, un électroménager en acier inoxydable, aucun îlot et un plan de travail blanc.
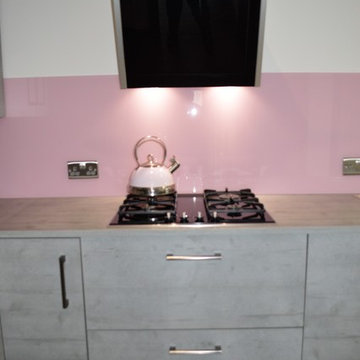
Contemporary styled kitchen in recently refurbished 1960's style bungalow.
Design features textured concrete effect slab style units with matching bespoke laminate worktops, gloss graphite grey tall housings and full height baby pink toughened glass splash backs and window sill.
All appliances with the exception of the cooking appliances are integrated, a wall mounted boiler is also concealed on the far wall.
A breakfast bar with seating adds essential preparation/serving space and separates the kitchen from the dining area.
Matching doors were made to replace the original pantry and airing cupboard doors.
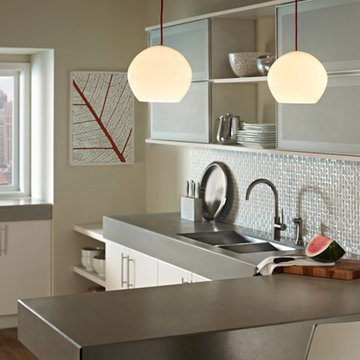
Idée de décoration pour une cuisine américaine design en L de taille moyenne avec un évier 2 bacs, un placard à porte plane, des portes de placard blanches, un plan de travail en surface solide, une crédence blanche, une crédence en céramique, un électroménager en acier inoxydable, parquet foncé, une péninsule, un sol marron et un plan de travail gris.
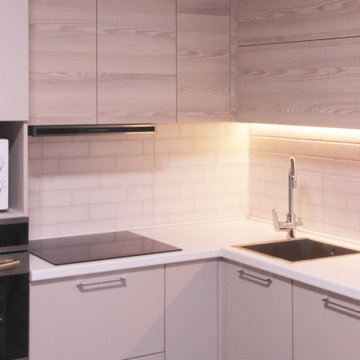
Полезного места мало не бывает! - именно с таким запросом мы приступили к работе над проектом. Нами было принято решение сделать антресольные шкафы, но таким образом, чтобы они не нагромождали интерьер
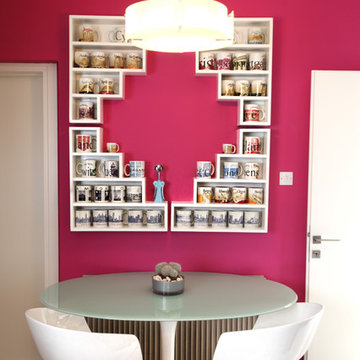
George Athanasiou
Cette image montre une cuisine parallèle design fermée et de taille moyenne avec un évier 1 bac, un placard à porte plane, des portes de placard blanches, un plan de travail en granite, une crédence grise, une crédence en dalle de pierre, un électroménager en acier inoxydable, un sol en carrelage de porcelaine et aucun îlot.
Cette image montre une cuisine parallèle design fermée et de taille moyenne avec un évier 1 bac, un placard à porte plane, des portes de placard blanches, un plan de travail en granite, une crédence grise, une crédence en dalle de pierre, un électroménager en acier inoxydable, un sol en carrelage de porcelaine et aucun îlot.
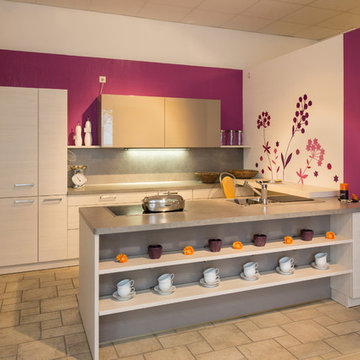
Exemple d'une cuisine parallèle tendance de taille moyenne avec un placard à porte plane et un plan de travail en bois.
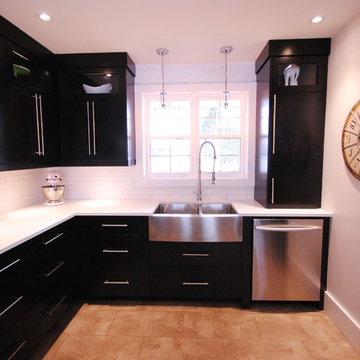
Réalisation d'une cuisine américaine design en U et bois foncé de taille moyenne avec un évier de ferme, un placard à porte plane, un plan de travail en quartz modifié, une crédence blanche, une crédence en carrelage métro, un électroménager en acier inoxydable, un sol en vinyl et une péninsule.
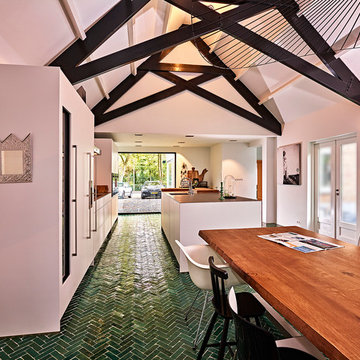
Geräumige next125 NX500 Küche in Satinlack Kristallweiß mit Holztheke/Barplatte in Eiche Echtholzfurnier. Alle Geräte sind von Gaggenau, u. A: Dampfgarer, Backofen, Kaffeemaschine und Weinklima-Schrank. Besonderes Gestaltungselement ist der Fußboden aus glasierten Ziegeln in verschiedene Grüntönen.
(c) Franz Frieling
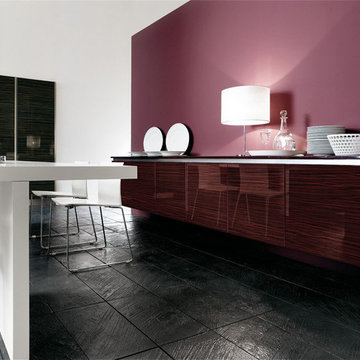
A modern burgundy, brown and white kitchen from the Charme Collection. Three different high gloss colors work great together. There are many colors and styles available.
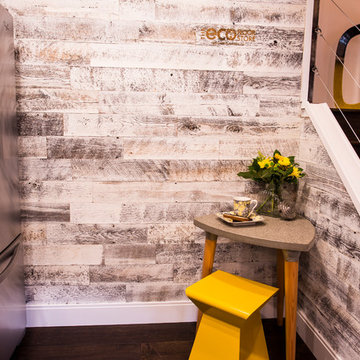
Inspiration pour une petite cuisine américaine bohème en L avec un évier encastré, un placard à porte plane, des portes de placard bleues, un plan de travail en quartz modifié, une crédence blanche, une crédence en carrelage de pierre, un électroménager en acier inoxydable, parquet foncé et aucun îlot.
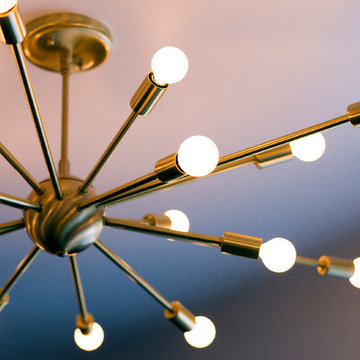
Cette photo montre une cuisine américaine rétro en U et bois brun de taille moyenne avec un évier encastré, un placard à porte plane, un plan de travail en quartz modifié, une crédence grise, une crédence en carrelage métro, un électroménager en acier inoxydable, un sol en carrelage de porcelaine et aucun îlot.
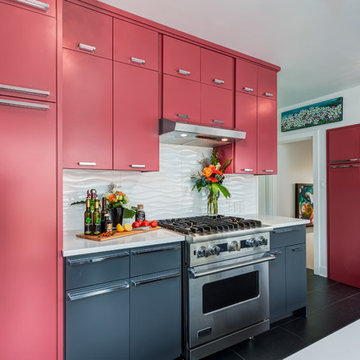
This room means business! The colour palette says fun, the design says unfussy. Every part of this space was built with heavy-traffic use in mind. This kitchen is ready to be loved and lived in.
(Rob Moroto, Calgary Photos)
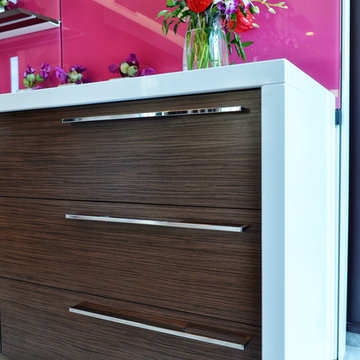
DIRTT puts you in the driver's seat to design a kitchen that's just right for your needs. Use DIRTT to make the best use of your space, while splurging on functionality and design.
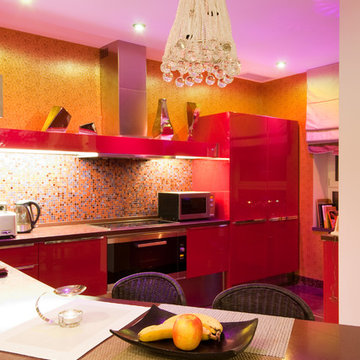
Автор проекта: Елена Теплицкая
Фото: Степан Теплицкий
Кухня оборудована барной стойкой.
Cette photo montre une grande cuisine ouverte encastrable tendance en L avec un placard à porte plane, un plan de travail en surface solide, une crédence multicolore et une crédence en mosaïque.
Cette photo montre une grande cuisine ouverte encastrable tendance en L avec un placard à porte plane, un plan de travail en surface solide, une crédence multicolore et une crédence en mosaïque.
Idées déco de cuisines roses avec un placard à porte plane
8