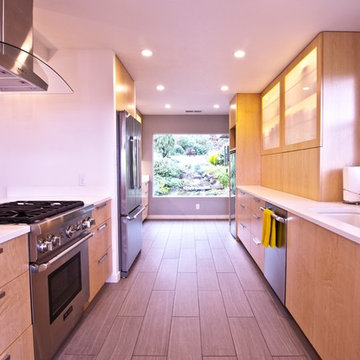Idées déco de cuisines roses avec un placard à porte plane
Trier par :
Budget
Trier par:Populaires du jour
161 - 180 sur 259 photos
1 sur 3
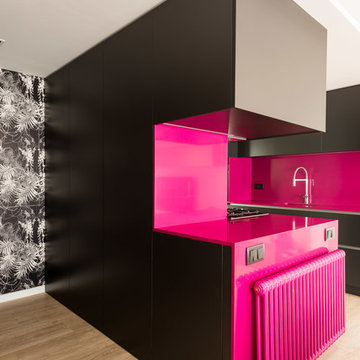
Sincro
Idée de décoration pour une cuisine ouverte parallèle minimaliste de taille moyenne avec un évier 1 bac, un placard à porte plane, un plan de travail en quartz modifié, une crédence rose, un électroménager en acier inoxydable, un sol en bois brun, une péninsule et un sol marron.
Idée de décoration pour une cuisine ouverte parallèle minimaliste de taille moyenne avec un évier 1 bac, un placard à porte plane, un plan de travail en quartz modifié, une crédence rose, un électroménager en acier inoxydable, un sol en bois brun, une péninsule et un sol marron.
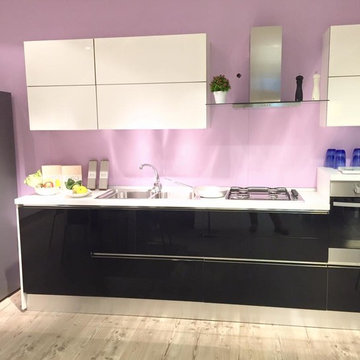
Idée de décoration pour une cuisine design de taille moyenne avec un placard à porte plane et des portes de placard blanches.
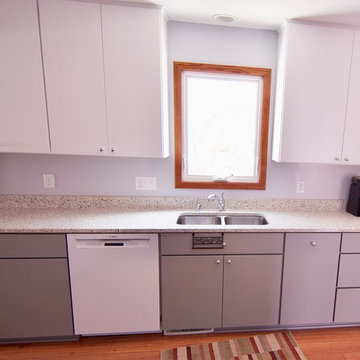
In order to add color variation and interest, a combination of gray and white cabinets were used. Stainless steel hardware tied the look together.
Cette photo montre une cuisine américaine parallèle moderne de taille moyenne avec un évier posé, un placard à porte plane, des portes de placard blanches, un plan de travail en quartz modifié, une crédence blanche, une crédence en dalle de pierre, un électroménager blanc, un sol en vinyl, un sol marron et un plan de travail blanc.
Cette photo montre une cuisine américaine parallèle moderne de taille moyenne avec un évier posé, un placard à porte plane, des portes de placard blanches, un plan de travail en quartz modifié, une crédence blanche, une crédence en dalle de pierre, un électroménager blanc, un sol en vinyl, un sol marron et un plan de travail blanc.
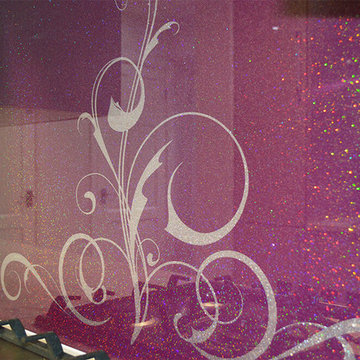
Aubergine Custom Stencil Design with Rainbow Sparkle Glass Splashback
We can provide a stencil design of your choosing to be applied in a variety of different finishes to any colour glass splashback.
For a Splashback of this style and size, the rough cost could be anywhere between £500 - £1500
Plain Colour Splashbacks: https://www.creoglass.co.uk/kitchen-glass-splashbacks/coloured-splashbacks/
Custom Stencil: https://www.creoglass.co.uk/kitchen-glass-splashbacks/custom-stencil-splashbacks/
Visit https://www.creoglass.co.uk/offers/ to check out all of our offers available at this time!
- Up To 40% Plain Colour Glass Splashbacks
- 35% Printed Glass Splashbacks
- 35% Luxury Collection Glass Splashbacks
- 35% Premium Collection Glass Splashbacks
- 35% Ice-Cracked Toughened Mirror Glass Splashbacks
- 15% Liquid Toughened Mirror Glass Splashbacks
- 25% Package Deals (Glass Splashbacks & Worktops)
The Lead Time for you to get your Glass Splashback is 3-4 weeks. The manufacturing time to make the Glass is 2 weeks and our measuring and fitting service is in this time frame as well.
Please come and visit us at our Showroom at:
Unit D, Gate 3, 15-19 Park House, Greenhill Cresent, Watford, WD18 8PH
For more information please contact us by:
Website: www.creoglass.co.uk
E-Mail: sales@creoglass.co.uk
Telephone Number: 01923 819 684
#splashback #worktop #kitchen #creoglassdesign
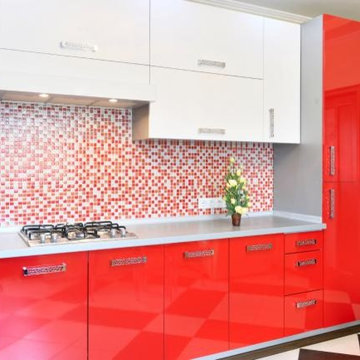
Idée de décoration pour une cuisine bohème avec un placard à porte plane, des portes de placard rouges, une crédence multicolore, une crédence en carreau de verre, un électroménager en acier inoxydable et un sol en vinyl.
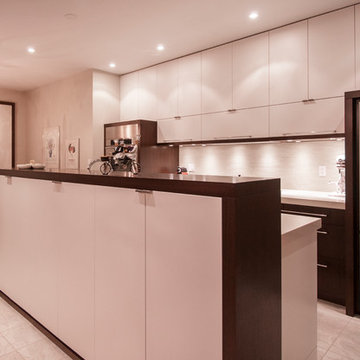
Edward Der-Boghossian
This is my own home. I moved from a transitional kitchen in a previous house, and went with a more modern feel in the new kitchen, since that is what most people are looking for these days. I used dark stained walnut with painted white doors to create the modern feel.
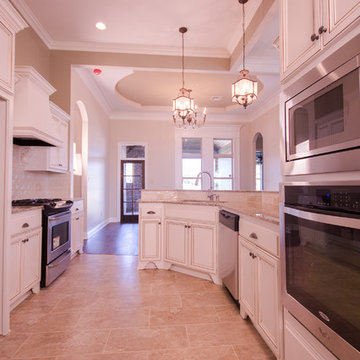
Glazed Cabinets by Cajun wood works with slab granite counter tops slide in range and wall oven Cypress Garden Home 511 Cedar Lake Youngsville LA 70592 Marketed by RE/MAX Acadiana Realtor Kevin Rose and constructed by AM Design & Construction Group. Photography by Kelley MillettKelley Millett
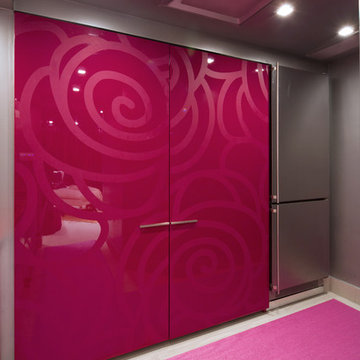
Photography by Carlos Perez Lopez © Chromatica.
Idée de décoration pour une petite cuisine design en L fermée avec un évier posé, un placard à porte plane, un plan de travail en quartz modifié, une crédence blanche, une crédence en carreau de verre, un électroménager en acier inoxydable, un sol en carrelage de céramique et aucun îlot.
Idée de décoration pour une petite cuisine design en L fermée avec un évier posé, un placard à porte plane, un plan de travail en quartz modifié, une crédence blanche, une crédence en carreau de verre, un électroménager en acier inoxydable, un sol en carrelage de céramique et aucun îlot.
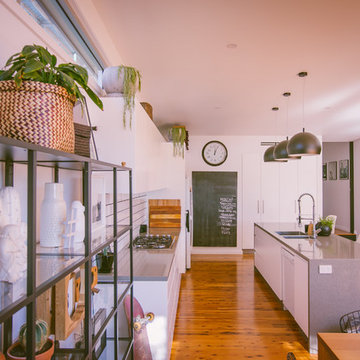
Exemple d'une cuisine ouverte linéaire tendance de taille moyenne avec un évier encastré, un placard à porte plane, des portes de placard blanches, une crédence blanche, une crédence en carrelage métro, un sol en bois brun et îlot.
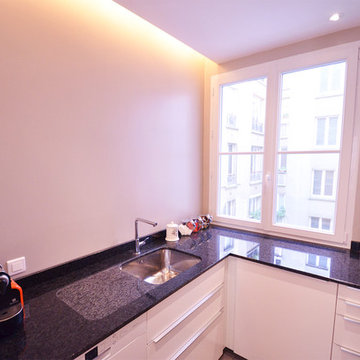
François Ernoult
Cette photo montre une grande cuisine américaine moderne en U avec un évier intégré, un placard à porte plane, des portes de placard blanches, un plan de travail en granite, une crédence noire, une crédence en marbre, un sol en carrelage de céramique, îlot et un sol gris.
Cette photo montre une grande cuisine américaine moderne en U avec un évier intégré, un placard à porte plane, des portes de placard blanches, un plan de travail en granite, une crédence noire, une crédence en marbre, un sol en carrelage de céramique, îlot et un sol gris.
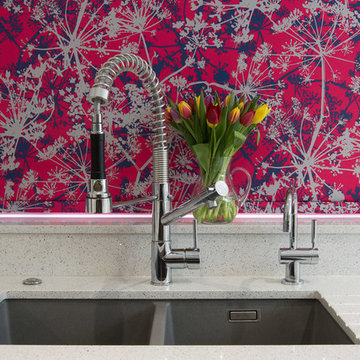
Julia Morrison - http://www.kiddirealphotography.co.uk
Idées déco pour une cuisine ouverte contemporaine en L de taille moyenne avec un évier 2 bacs, un placard à porte plane, des portes de placard bleues, un plan de travail en quartz, une crédence métallisée, une crédence en feuille de verre, un électroménager en acier inoxydable, un sol en carrelage de porcelaine et îlot.
Idées déco pour une cuisine ouverte contemporaine en L de taille moyenne avec un évier 2 bacs, un placard à porte plane, des portes de placard bleues, un plan de travail en quartz, une crédence métallisée, une crédence en feuille de verre, un électroménager en acier inoxydable, un sol en carrelage de porcelaine et îlot.
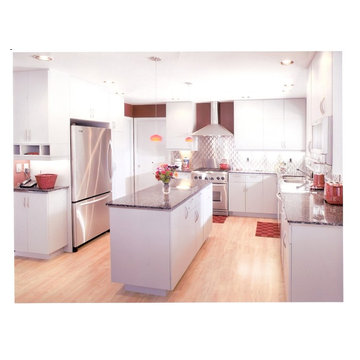
This is an example of a durable kitchen, but yet it is still beautiful and that would be great for lots of kids and animals. Laminate flooring and cabinet doors, means durable. The backsplash is Metalisimo Herringbone and glass diamond tile backsplash behind sink area
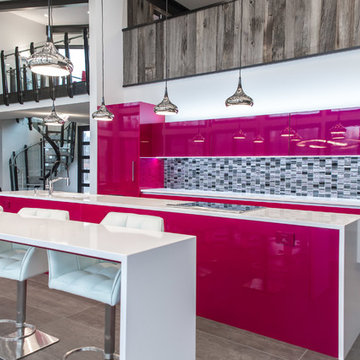
Exemple d'une très grande cuisine américaine linéaire et encastrable tendance avec un évier encastré, un placard à porte plane, un plan de travail en quartz modifié, une crédence noire, une crédence en carreau de verre et un sol en carrelage de porcelaine.
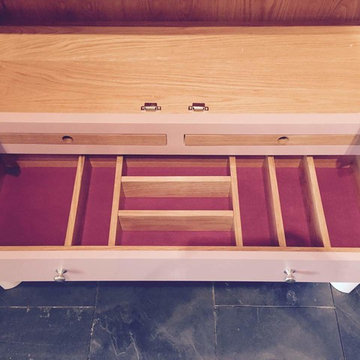
Fully fitted larder with double doors, wine rack, spice racks and bespoke compartmented storage design. The drawers are organised with timber dividers and felt lining.
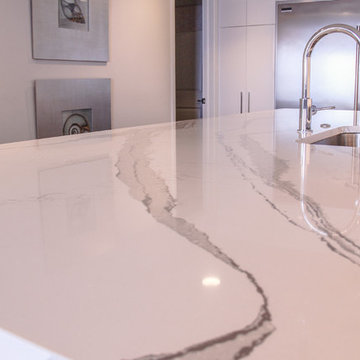
Kitchen remodeling project where the homeowners elected to upgrade their kitchen to a more modern look. The cabinet boxes are Bridgewood frameless and the doors are Northern Contours Level Series in Acrylic White.
The upper cabinets are all push to open.
The kitchen countertop was done in a 3” thick Cambria quartz done in Britanicca and the island legs have 3” waterfall legs.
The bar area was done in Northern Contours acrylic and the glass shelves are backlit with LED’s so the shelf illuminates.
Some other special features that were done with this remodel is a butler’s pantry, ice machine, microwave drawer and a full height quartz backsplash.
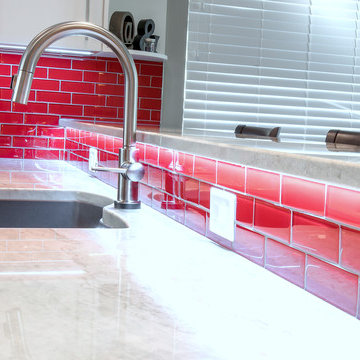
All flooring and tiles supplied and installed by the Pro-Pack Team. Clients suggested that they would love to have a red backsplash- we agree what great idea. Quartzite natural beauty is not compromised but enhanced.
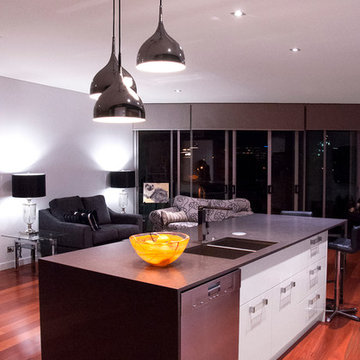
Luisa Bellini
Cette image montre une cuisine américaine parallèle design en bois brun de taille moyenne avec un évier encastré, un placard à porte plane, un plan de travail en quartz modifié, une crédence blanche, une crédence en feuille de verre, un électroménager en acier inoxydable, un sol en bois brun et îlot.
Cette image montre une cuisine américaine parallèle design en bois brun de taille moyenne avec un évier encastré, un placard à porte plane, un plan de travail en quartz modifié, une crédence blanche, une crédence en feuille de verre, un électroménager en acier inoxydable, un sol en bois brun et îlot.
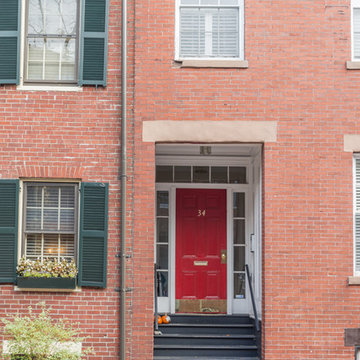
Idées déco pour une cuisine contemporaine en bois foncé avec un placard à porte plane et une crédence marron.
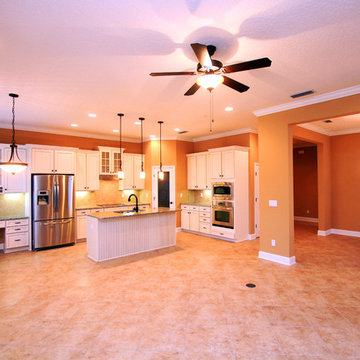
Dreambuilder 10 is a 2,600 SF lakefront home in Jacksonville Beach, FL. Designed for flexibility, the floor plan offers a loft that, with one simple wall, can become a fifth bedroom in the four bedroom, three bath home. Ideal for entertaining, the great room, dining room, kitchen and screened lanai are one large, open space. The home includes a private study and first floor guest suite.
Deremer Studios
Idées déco de cuisines roses avec un placard à porte plane
9
