Idées déco de cuisines scandinaves avec un évier encastré
Trier par :
Budget
Trier par:Populaires du jour
241 - 260 sur 5 210 photos
1 sur 3
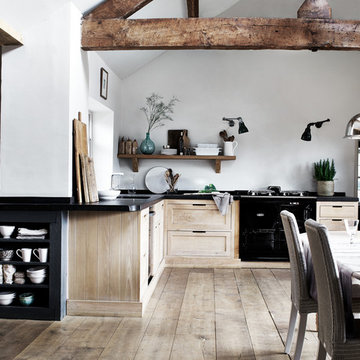
Inspiration pour une cuisine nordique en L et bois clair avec un évier encastré, un placard à porte shaker, un électroménager noir, un sol en bois brun, un sol marron et plan de travail noir.
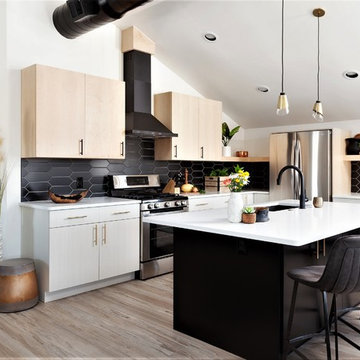
Exemple d'une cuisine bicolore scandinave en L avec un évier encastré, un placard à porte plane, une crédence noire, un électroménager en acier inoxydable, îlot, un sol beige et un plan de travail blanc.
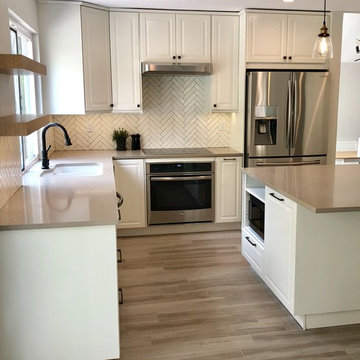
Aménagement d'une cuisine américaine scandinave avec un évier encastré, un placard avec porte à panneau encastré, des portes de placard blanches, un plan de travail en quartz modifié, une crédence blanche, une crédence en céramique, un électroménager en acier inoxydable, un sol en carrelage de porcelaine, îlot, un sol beige et un plan de travail beige.

Idées déco pour une cuisine encastrable scandinave fermée et de taille moyenne avec un évier encastré, un placard à porte plane, des portes de placards vertess, un plan de travail en quartz, une crédence en carreau de verre, parquet peint, aucun îlot, un sol beige, une crédence multicolore et un plan de travail beige.
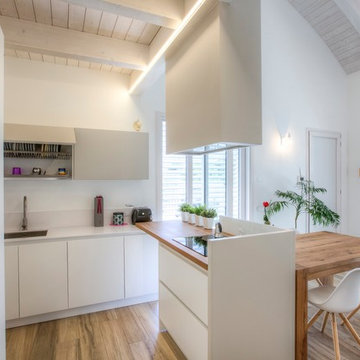
Casa in legno Villa Paloma
Idée de décoration pour une cuisine américaine linéaire nordique de taille moyenne avec un placard à porte plane, des portes de placard blanches, un plan de travail en bois, une crédence blanche, îlot, un évier encastré, un sol en bois brun et un sol marron.
Idée de décoration pour une cuisine américaine linéaire nordique de taille moyenne avec un placard à porte plane, des portes de placard blanches, un plan de travail en bois, une crédence blanche, îlot, un évier encastré, un sol en bois brun et un sol marron.
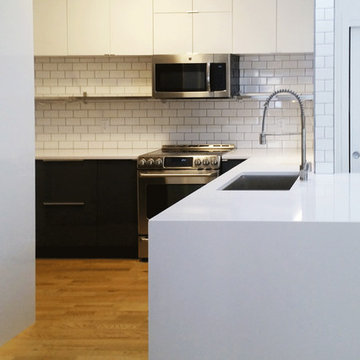
Jerrica Zaric Interior Design helped a newly married couple renovate their condo's small kitchen into an efficient workspace with a clean look.
Aménagement d'une petite cuisine américaine scandinave en U avec un évier encastré, un placard à porte plane, des portes de placard grises, un plan de travail en quartz modifié, une crédence blanche, une crédence en céramique, un électroménager en acier inoxydable, un sol en bois brun, une péninsule et un sol marron.
Aménagement d'une petite cuisine américaine scandinave en U avec un évier encastré, un placard à porte plane, des portes de placard grises, un plan de travail en quartz modifié, une crédence blanche, une crédence en céramique, un électroménager en acier inoxydable, un sol en bois brun, une péninsule et un sol marron.
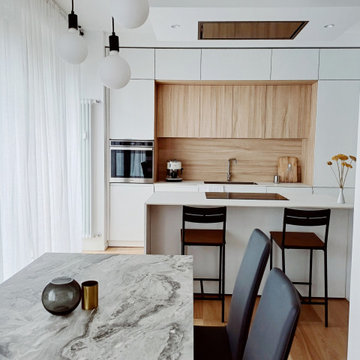
Aménagement d'une cuisine ouverte parallèle scandinave de taille moyenne avec un évier encastré, un placard à porte plane, des portes de placard blanches, un plan de travail en surface solide, une crédence en bois, un électroménager en acier inoxydable, parquet clair, îlot et un plan de travail blanc.
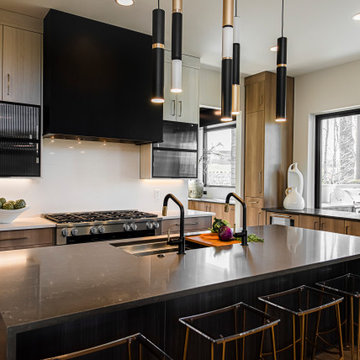
The new construction luxury home was designed by our Carmel design-build studio with the concept of 'hygge' in mind – crafting a soothing environment that exudes warmth, contentment, and coziness without being overly ornate or cluttered. Inspired by Scandinavian style, the design incorporates clean lines and minimal decoration, set against soaring ceilings and walls of windows. These features are all enhanced by warm finishes, tactile textures, statement light fixtures, and carefully selected art pieces.
In the living room, a bold statement wall was incorporated, making use of the 4-sided, 2-story fireplace chase, which was enveloped in large format marble tile. Each bedroom was crafted to reflect a unique character, featuring elegant wallpapers, decor, and luxurious furnishings. The primary bathroom was characterized by dark enveloping walls and floors, accentuated by teak, and included a walk-through dual shower, overhead rain showers, and a natural stone soaking tub.
An open-concept kitchen was fitted, boasting state-of-the-art features and statement-making lighting. Adding an extra touch of sophistication, a beautiful basement space was conceived, housing an exquisite home bar and a comfortable lounge area.
---Project completed by Wendy Langston's Everything Home interior design firm, which serves Carmel, Zionsville, Fishers, Westfield, Noblesville, and Indianapolis.
For more about Everything Home, see here: https://everythinghomedesigns.com/
To learn more about this project, see here:
https://everythinghomedesigns.com/portfolio/modern-scandinavian-luxury-home-westfield/

A large extension made space for a beautiful and airy kitchen where the whole family like to gather.
Exemple d'une cuisine scandinave en bois clair avec un évier encastré, un placard à porte plane, un électroménager noir, îlot, un plan de travail blanc et un plafond voûté.
Exemple d'une cuisine scandinave en bois clair avec un évier encastré, un placard à porte plane, un électroménager noir, îlot, un plan de travail blanc et un plafond voûté.
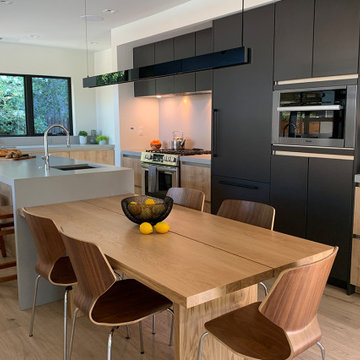
For this rare build, we co-remodeled with the client, an architect who came to us looking for a kitchen-expert to match the new home design.
They were creating a warm, tactile, Scandi-Modern aesthetic, so we sourced organic materials and contrasted them with dark, industrial components.
Simple light grey countertops and white walls were paired with thick, clean drawers and shelves and flanked slick graphite grey cabinets. The island mirrored the countertops and drawers and was married with a large, slab-legged wooden table and darker wood chairs.
Finally, a slim, long hanging light echoed the graphite grey cabinets and created a line of vision that pointed to the kitchen’s large windows that displayed a lush, green exterior.
Together, the space felt at once contemporary and natural.
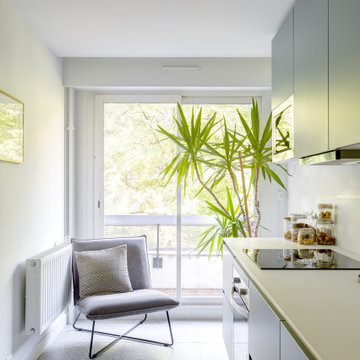
Ce projet de rénovation est sans doute un des plus beaux exemples prouvant qu’on peut allier fonctionnalité, simplicité et esthétisme. On appréciera la douce atmosphère de l’appartement grâce aux tons pastels qu’on retrouve dans la majorité des pièces. Notre coup de cœur : cette cuisine, d’un bleu élégant et original, nichée derrière une jolie verrière blanche.
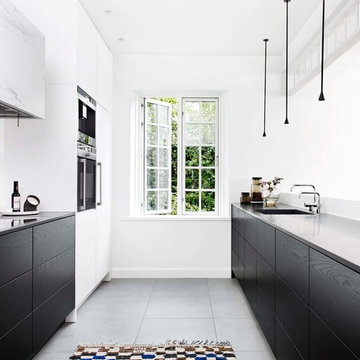
Indretning + styling: Design Circus
Foto: Andreas Mikkel Hansen + Joachim Wichmann
Cette photo montre une cuisine parallèle scandinave fermée et de taille moyenne avec un placard à porte plane, des portes de placard noires, un évier encastré, une crédence blanche, aucun îlot, un sol gris et un plan de travail gris.
Cette photo montre une cuisine parallèle scandinave fermée et de taille moyenne avec un placard à porte plane, des portes de placard noires, un évier encastré, une crédence blanche, aucun îlot, un sol gris et un plan de travail gris.
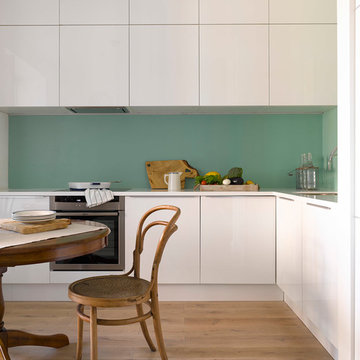
автор проекта - Студия "Атаманенко, Архитектура и Интерьеры", фотограф - Сергей Ананьев
Cette image montre une cuisine nordique en L fermée avec un évier encastré, un placard à porte plane, des portes de placard blanches, un électroménager en acier inoxydable, parquet clair, aucun îlot, un sol beige et un plan de travail blanc.
Cette image montre une cuisine nordique en L fermée avec un évier encastré, un placard à porte plane, des portes de placard blanches, un électroménager en acier inoxydable, parquet clair, aucun îlot, un sol beige et un plan de travail blanc.
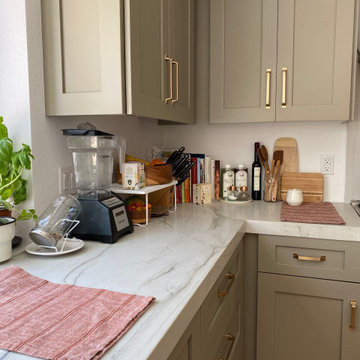
Idée de décoration pour une cuisine ouverte nordique en U de taille moyenne avec un évier encastré, un placard à porte shaker, des portes de placard grises, un plan de travail en quartz, un électroménager en acier inoxydable, parquet clair et un plan de travail blanc.
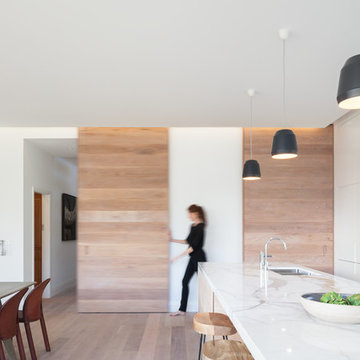
Kitchen showing large sliding oak doors
Photography by Katherine Lu
Cette image montre une cuisine américaine linéaire nordique avec un évier encastré, des portes de placard blanches, plan de travail en marbre, parquet clair et îlot.
Cette image montre une cuisine américaine linéaire nordique avec un évier encastré, des portes de placard blanches, plan de travail en marbre, parquet clair et îlot.
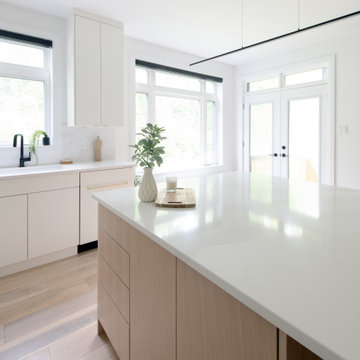
Idée de décoration pour une grande cuisine ouverte encastrable nordique en U et bois clair avec un évier encastré, un placard à porte plane, un plan de travail en quartz modifié, une crédence blanche, une crédence en quartz modifié, parquet clair, îlot, un sol beige et un plan de travail blanc.
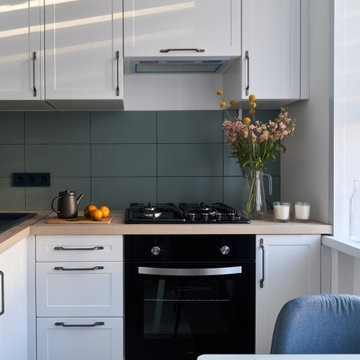
Кухня с акцентным фартуком
Cette photo montre une cuisine blanche et bois scandinave avec un évier encastré, un placard avec porte à panneau encastré, des portes de placard blanches, une crédence verte, une crédence en céramique, un électroménager noir, un sol en carrelage de céramique, un sol beige et un plan de travail beige.
Cette photo montre une cuisine blanche et bois scandinave avec un évier encastré, un placard avec porte à panneau encastré, des portes de placard blanches, une crédence verte, une crédence en céramique, un électroménager noir, un sol en carrelage de céramique, un sol beige et un plan de travail beige.
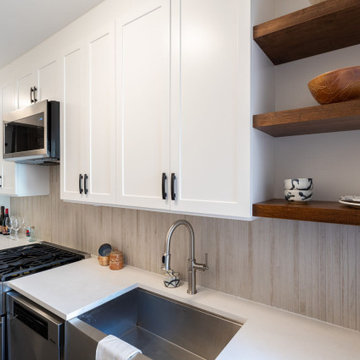
In this Hell's Kitchen kitchen in midtown Manhattan, interior designer Ellen Z. Wright of Apartment Rehab NYC designed the space with storage in mind. An outcrop by the window created a narrow niche down the length of the wall that her clients didn't know what to do with. Ellen designed an 8" deep bank of upper and lower cabinets perfect for pantry and glassware storage. A wood-look tile backsplash and stone-gray floors offer an earthy, elemental vibe, and the transitional design style is great for resale value.

Attention transformation spectaculaire !!
Cette cuisine est superbe, c’est vraiment tout ce que j’aime :
De belles pièces comme l’îlot en céramique effet marbre, la cuve sous plan, ou encore la hotte très large;
De la technologie avec la TV motorisée dissimulée dans son bloc et le puit de lumière piloté directement de son smartphone;
Une association intemporelle du blanc et du bois, douce et chaleureuse.
On se sent bien dans cette spacieuse cuisine, autant pour cuisiner que pour recevoir, ou simplement, prendre un café avec élégance.
Les travaux préparatoires (carrelage et peinture) ont été réalisés par la société ANB. Les photos ont été réalisées par Virginie HAMON.
Il me tarde de lire vos commentaires pour savoir ce que vous pensez de cette nouvelle création.
Et si vous aussi vous souhaitez transformer votre cuisine en cuisine de rêve, contactez-moi dès maintenant.
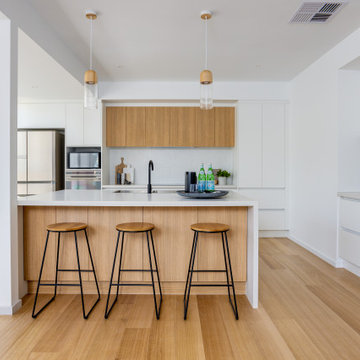
Perfect mix of white and timber laminate cabinetry with a lovely waterfall end island bench.
Réalisation d'une grande cuisine nordique en U avec un évier encastré, un placard avec porte à panneau encastré, des portes de placard blanches, un plan de travail en quartz modifié, une crédence grise, une crédence en carreau de porcelaine, un électroménager en acier inoxydable, un sol en bois brun, îlot et un plan de travail blanc.
Réalisation d'une grande cuisine nordique en U avec un évier encastré, un placard avec porte à panneau encastré, des portes de placard blanches, un plan de travail en quartz modifié, une crédence grise, une crédence en carreau de porcelaine, un électroménager en acier inoxydable, un sol en bois brun, îlot et un plan de travail blanc.
Idées déco de cuisines scandinaves avec un évier encastré
13