Idées déco de cuisines scandinaves avec un évier posé
Trier par :
Budget
Trier par:Populaires du jour
41 - 60 sur 2 045 photos
1 sur 3
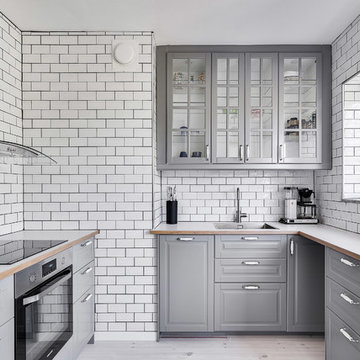
Ingemar Edfalk
Cette image montre une petite cuisine nordique en U fermée avec un placard à porte vitrée, des portes de placard grises, un plan de travail en stratifié, une crédence blanche, une crédence en carrelage métro, parquet clair, aucun îlot, un plan de travail blanc, un évier posé, un électroménager en acier inoxydable et un sol beige.
Cette image montre une petite cuisine nordique en U fermée avec un placard à porte vitrée, des portes de placard grises, un plan de travail en stratifié, une crédence blanche, une crédence en carrelage métro, parquet clair, aucun îlot, un plan de travail blanc, un évier posé, un électroménager en acier inoxydable et un sol beige.
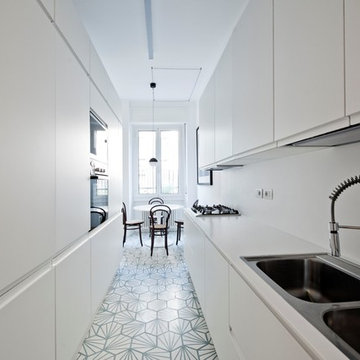
Cette photo montre une cuisine américaine parallèle et encastrable scandinave de taille moyenne avec un placard à porte plane, des portes de placard blanches, une crédence blanche, carreaux de ciment au sol, aucun îlot, un évier posé et un sol bleu.

La cucina realizzata sotto al soppalco è interamente laccata di colore bianco con il top in massello di rovere e penisola bianca con sgabelli.
Foto di Simone Marulli
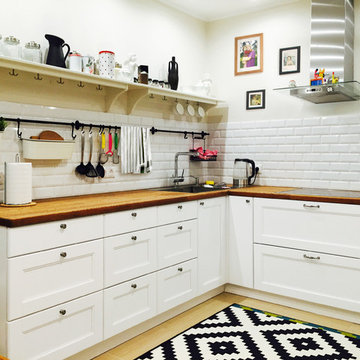
Exemple d'une cuisine scandinave en L fermée et de taille moyenne avec un évier posé, un placard avec porte à panneau encastré, des portes de placard blanches, un plan de travail en bois, une crédence blanche, une crédence en carrelage métro, un électroménager en acier inoxydable et aucun îlot.
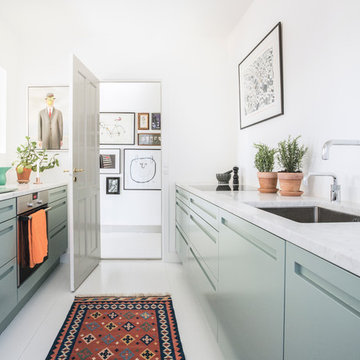
Aménagement d'une cuisine parallèle scandinave fermée et de taille moyenne avec un évier posé, un placard à porte plane, des portes de placards vertess, plan de travail en marbre, un électroménager en acier inoxydable, sol en stratifié et aucun îlot.
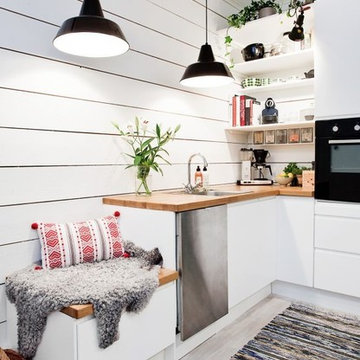
Cette photo montre une petite cuisine scandinave en L avec un évier posé, un placard à porte plane, des portes de placard blanches et une crédence blanche.

Idée de décoration pour une cuisine ouverte nordique en U avec un placard à porte plane, des portes de placard blanches, un plan de travail en bois, une crédence grise, une péninsule, un sol multicolore, un plan de travail marron et un évier posé.
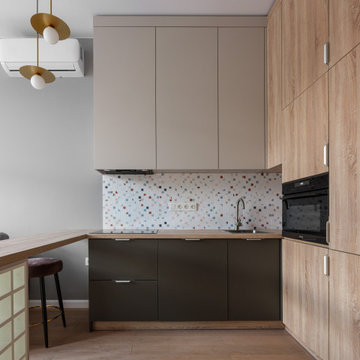
Cette photo montre une cuisine ouverte encastrable scandinave en L et bois clair de taille moyenne avec un évier posé, un placard à porte plane, une crédence multicolore, sol en stratifié, aucun îlot, un sol beige et un plan de travail beige.

Réalisation d'une petite cuisine ouverte blanche et bois nordique en U avec un évier posé, un placard à porte plane, des portes de placard blanches, un plan de travail en quartz modifié, une crédence verte, une crédence en céramique, un électroménager noir, parquet clair, une péninsule, un sol beige et un plan de travail blanc.

Amos Goldreich Architecture has completed an asymmetric brick extension that celebrates light and modern life for a young family in North London. The new layout gives the family distinct kitchen, dining and relaxation zones, and views to the large rear garden from numerous angles within the home.
The owners wanted to update the property in a way that would maximise the available space and reconnect different areas while leaving them clearly defined. Rather than building the common, open box extension, Amos Goldreich Architecture created distinctly separate yet connected spaces both externally and internally using an asymmetric form united by pale white bricks.
Previously the rear plan of the house was divided into a kitchen, dining room and conservatory. The kitchen and dining room were very dark; the kitchen was incredibly narrow and the late 90’s UPVC conservatory was thermally inefficient. Bringing in natural light and creating views into the garden where the clients’ children often spend time playing were both important elements of the brief. Amos Goldreich Architecture designed a large X by X metre box window in the centre of the sitting room that offers views from both the sitting area and dining table, meaning the clients can keep an eye on the children while working or relaxing.
Amos Goldreich Architecture enlivened and lightened the home by working with materials that encourage the diffusion of light throughout the spaces. Exposed timber rafters create a clever shelving screen, functioning both as open storage and a permeable room divider to maintain the connection between the sitting area and kitchen. A deep blue kitchen with plywood handle detailing creates balance and contrast against the light tones of the pale timber and white walls.
The new extension is clad in white bricks which help to bounce light around the new interiors, emphasise the freshness and newness, and create a clear, distinct separation from the existing part of the late Victorian semi-detached London home. Brick continues to make an impact in the patio area where Amos Goldreich Architecture chose to use Stone Grey brick pavers for their muted tones and durability. A sedum roof spans the entire extension giving a beautiful view from the first floor bedrooms. The sedum roof also acts to encourage biodiversity and collect rainwater.
Continues
Amos Goldreich, Director of Amos Goldreich Architecture says:
“The Framework House was a fantastic project to work on with our clients. We thought carefully about the space planning to ensure we met the brief for distinct zones, while also keeping a connection to the outdoors and others in the space.
“The materials of the project also had to marry with the new plan. We chose to keep the interiors fresh, calm, and clean so our clients could adapt their future interior design choices easily without the need to renovate the space again.”
Clients, Tom and Jennifer Allen say:
“I couldn’t have envisioned having a space like this. It has completely changed the way we live as a family for the better. We are more connected, yet also have our own spaces to work, eat, play, learn and relax.”
“The extension has had an impact on the entire house. When our son looks out of his window on the first floor, he sees a beautiful planted roof that merges with the garden.”
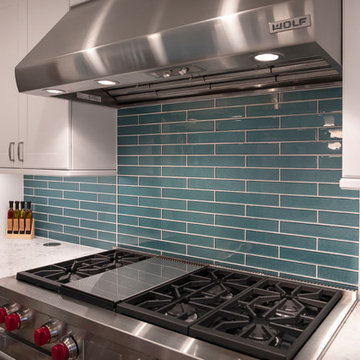
Rachael Adkins
Réalisation d'une grande cuisine américaine nordique en L avec un évier posé, un placard à porte shaker, des portes de placard blanches, un plan de travail en quartz modifié, une crédence bleue, une crédence en carreau de verre, un électroménager en acier inoxydable, un sol en bois brun, îlot, un sol marron et un plan de travail blanc.
Réalisation d'une grande cuisine américaine nordique en L avec un évier posé, un placard à porte shaker, des portes de placard blanches, un plan de travail en quartz modifié, une crédence bleue, une crédence en carreau de verre, un électroménager en acier inoxydable, un sol en bois brun, îlot, un sol marron et un plan de travail blanc.

Idée de décoration pour une cuisine américaine linéaire nordique de taille moyenne avec un évier posé, un placard à porte plane, des portes de placard blanches, un plan de travail en bois, un électroménager noir, un sol en carrelage de céramique, aucun îlot, un sol beige et un plan de travail beige.
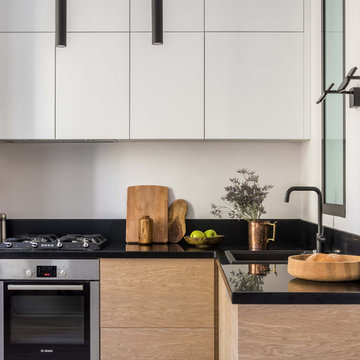
Характерную для сталинских домов форточку между ванной и кухней немного видоизменили и повернули – из горизонтальной формы в вертикальную. Фото Михаил Степанов.
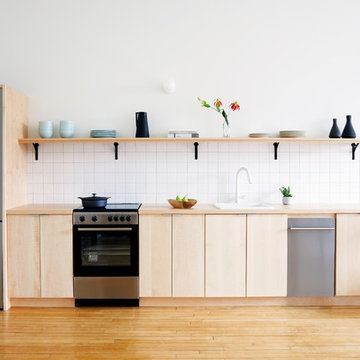
Photo Credit: Christian Harder
Réalisation d'une petite cuisine américaine linéaire nordique en bois clair avec un évier posé, un placard à porte plane, un plan de travail en bois, une crédence blanche, une crédence en carreau de porcelaine, un électroménager en acier inoxydable, parquet clair, aucun îlot et un sol beige.
Réalisation d'une petite cuisine américaine linéaire nordique en bois clair avec un évier posé, un placard à porte plane, un plan de travail en bois, une crédence blanche, une crédence en carreau de porcelaine, un électroménager en acier inoxydable, parquet clair, aucun îlot et un sol beige.

Réalisation d'une cuisine ouverte linéaire nordique de taille moyenne avec un évier posé, un placard à porte shaker, des portes de placard beiges, plan de travail en marbre, une crédence blanche, une crédence en marbre, un électroménager en acier inoxydable, îlot et un plan de travail blanc.
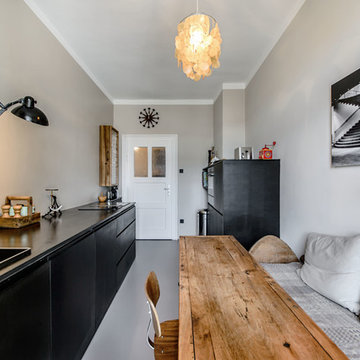
Réalisation d'une cuisine linéaire et grise et noire nordique fermée avec un évier posé, un placard à porte plane, des portes de placard noires, une crédence grise et un sol en linoléum.

Alder slab cabinets with a dead flat raw finish bring a natural element to the kitchen design.
Inspiration pour une très grande cuisine américaine nordique en U et bois clair avec un évier posé, un placard à porte plane, un plan de travail en quartz modifié, une crédence blanche, une crédence en céramique, un électroménager en acier inoxydable, parquet clair, îlot, un sol marron et un plan de travail blanc.
Inspiration pour une très grande cuisine américaine nordique en U et bois clair avec un évier posé, un placard à porte plane, un plan de travail en quartz modifié, une crédence blanche, une crédence en céramique, un électroménager en acier inoxydable, parquet clair, îlot, un sol marron et un plan de travail blanc.

Классическая светлая кухня со стилизацией под скандинавский стиль изготовлена с фасадами МДФ в пленке ПВХ
Exemple d'une grande cuisine américaine scandinave en U avec un évier posé, un placard avec porte à panneau surélevé, des portes de placard blanches, un plan de travail en stratifié, une crédence beige, une crédence en céramique, un électroménager noir, sol en stratifié, îlot, un sol beige et un plan de travail beige.
Exemple d'une grande cuisine américaine scandinave en U avec un évier posé, un placard avec porte à panneau surélevé, des portes de placard blanches, un plan de travail en stratifié, une crédence beige, une crédence en céramique, un électroménager noir, sol en stratifié, îlot, un sol beige et un plan de travail beige.

Completed in 2020, this large 3,500 square foot bungalow underwent a major facelift from the 1990s finishes throughout the house. We worked with the homeowners who have two sons to create a bright and serene forever home. The project consisted of one kitchen, four bathrooms, den, and game room. We mixed Scandinavian and mid-century modern styles to create these unique and fun spaces.
---
Project designed by the Atomic Ranch featured modern designers at Breathe Design Studio. From their Austin design studio, they serve an eclectic and accomplished nationwide clientele including in Palm Springs, LA, and the San Francisco Bay Area.
For more about Breathe Design Studio, see here: https://www.breathedesignstudio.com/
To learn more about this project, see here: https://www.breathedesignstudio.com/bungalow-remodel

Cette photo montre une arrière-cuisine parallèle scandinave de taille moyenne avec un évier posé, un placard à porte plane, des portes de placard blanches, un plan de travail en surface solide, une crédence blanche, une crédence en carreau de porcelaine, un électroménager en acier inoxydable, parquet clair, îlot, un sol beige et un plan de travail blanc.
Idées déco de cuisines scandinaves avec un évier posé
3