Idées déco de cuisines scandinaves avec un évier posé
Trier par :
Budget
Trier par:Populaires du jour
61 - 80 sur 2 042 photos
1 sur 3

Cette photo montre une arrière-cuisine parallèle scandinave de taille moyenne avec un évier posé, un placard à porte plane, des portes de placard blanches, un plan de travail en surface solide, une crédence blanche, une crédence en carreau de porcelaine, un électroménager en acier inoxydable, parquet clair, îlot, un sol beige et un plan de travail blanc.
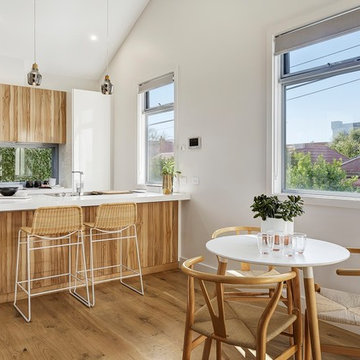
Striking vertical woodgrain cabinetry and a white colour palette. Have your smashed avo in your own breakfast nook.
Cette photo montre une cuisine américaine parallèle scandinave en bois brun avec un évier posé, un placard à porte plane, fenêtre, un sol en bois brun, un sol marron et un plan de travail blanc.
Cette photo montre une cuisine américaine parallèle scandinave en bois brun avec un évier posé, un placard à porte plane, fenêtre, un sol en bois brun, un sol marron et un plan de travail blanc.
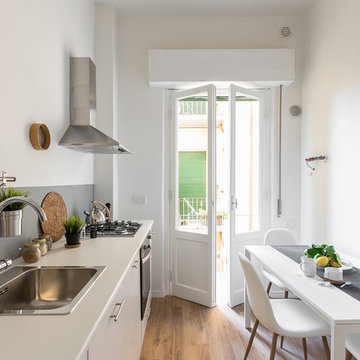
Exemple d'une petite cuisine américaine linéaire scandinave avec un placard à porte plane, des portes de placard blanches, une crédence grise, un sol en bois brun, aucun îlot, un sol marron, un évier posé, une crédence en feuille de verre et un électroménager en acier inoxydable.
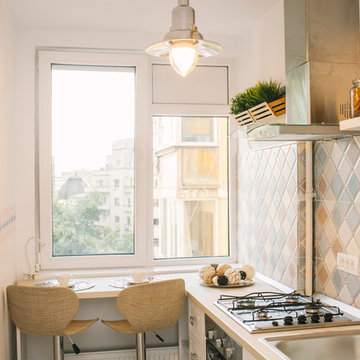
Aménagement d'une petite cuisine américaine linéaire scandinave avec un évier posé, une crédence multicolore, une crédence en céramique et un électroménager en acier inoxydable.
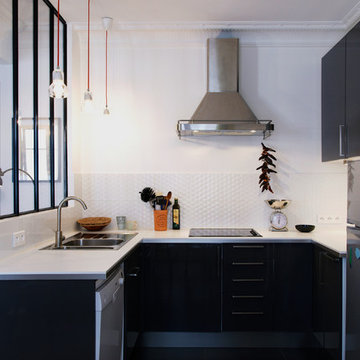
Marion Parez
Cette photo montre une cuisine encastrable et haussmannienne scandinave en U de taille moyenne et fermée avec un placard à porte plane, une crédence blanche, aucun îlot et un évier posé.
Cette photo montre une cuisine encastrable et haussmannienne scandinave en U de taille moyenne et fermée avec un placard à porte plane, une crédence blanche, aucun îlot et un évier posé.
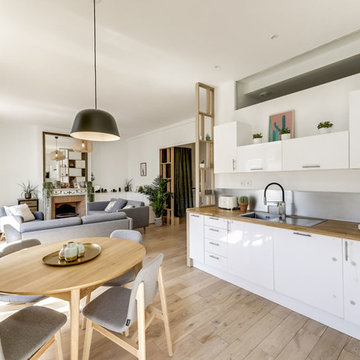
Atelier Germain
Idée de décoration pour une cuisine américaine nordique en L de taille moyenne avec un évier posé, un placard à porte plane, des portes de placard blanches, un plan de travail en bois, un électroménager en acier inoxydable, parquet clair et aucun îlot.
Idée de décoration pour une cuisine américaine nordique en L de taille moyenne avec un évier posé, un placard à porte plane, des portes de placard blanches, un plan de travail en bois, un électroménager en acier inoxydable, parquet clair et aucun îlot.

Idées déco pour une cuisine ouverte scandinave en U de taille moyenne avec un évier posé, un placard à porte plane, des portes de placard marrons, un plan de travail en quartz modifié, un électroménager noir, parquet clair, îlot, un sol marron et un plan de travail gris.

Idées déco pour une petite cuisine américaine linéaire et bicolore scandinave en bois clair avec un évier posé, un plan de travail en bois, une crédence grise, une crédence en carreau de porcelaine, un électroménager noir, un sol en carrelage de céramique, aucun îlot et un sol gris.

Amos Goldreich Architecture has completed an asymmetric brick extension that celebrates light and modern life for a young family in North London. The new layout gives the family distinct kitchen, dining and relaxation zones, and views to the large rear garden from numerous angles within the home.
The owners wanted to update the property in a way that would maximise the available space and reconnect different areas while leaving them clearly defined. Rather than building the common, open box extension, Amos Goldreich Architecture created distinctly separate yet connected spaces both externally and internally using an asymmetric form united by pale white bricks.
Previously the rear plan of the house was divided into a kitchen, dining room and conservatory. The kitchen and dining room were very dark; the kitchen was incredibly narrow and the late 90’s UPVC conservatory was thermally inefficient. Bringing in natural light and creating views into the garden where the clients’ children often spend time playing were both important elements of the brief. Amos Goldreich Architecture designed a large X by X metre box window in the centre of the sitting room that offers views from both the sitting area and dining table, meaning the clients can keep an eye on the children while working or relaxing.
Amos Goldreich Architecture enlivened and lightened the home by working with materials that encourage the diffusion of light throughout the spaces. Exposed timber rafters create a clever shelving screen, functioning both as open storage and a permeable room divider to maintain the connection between the sitting area and kitchen. A deep blue kitchen with plywood handle detailing creates balance and contrast against the light tones of the pale timber and white walls.
The new extension is clad in white bricks which help to bounce light around the new interiors, emphasise the freshness and newness, and create a clear, distinct separation from the existing part of the late Victorian semi-detached London home. Brick continues to make an impact in the patio area where Amos Goldreich Architecture chose to use Stone Grey brick pavers for their muted tones and durability. A sedum roof spans the entire extension giving a beautiful view from the first floor bedrooms. The sedum roof also acts to encourage biodiversity and collect rainwater.
Continues
Amos Goldreich, Director of Amos Goldreich Architecture says:
“The Framework House was a fantastic project to work on with our clients. We thought carefully about the space planning to ensure we met the brief for distinct zones, while also keeping a connection to the outdoors and others in the space.
“The materials of the project also had to marry with the new plan. We chose to keep the interiors fresh, calm, and clean so our clients could adapt their future interior design choices easily without the need to renovate the space again.”
Clients, Tom and Jennifer Allen say:
“I couldn’t have envisioned having a space like this. It has completely changed the way we live as a family for the better. We are more connected, yet also have our own spaces to work, eat, play, learn and relax.”
“The extension has had an impact on the entire house. When our son looks out of his window on the first floor, he sees a beautiful planted roof that merges with the garden.”

Aménagement d'une petite cuisine ouverte linéaire scandinave avec un évier posé, un placard à porte shaker, des portes de placard bleues, un plan de travail en bois, une crédence en céramique, un électroménager en acier inoxydable, un sol en carrelage de céramique, aucun îlot, un sol bleu, un plan de travail marron et un plafond décaissé.

Tatjana Plitt
Idées déco pour une cuisine ouverte linéaire scandinave avec un évier posé, un placard à porte plane, des portes de placard blanches, une crédence verte, un électroménager blanc, sol en béton ciré, îlot, un sol gris et plan de travail noir.
Idées déco pour une cuisine ouverte linéaire scandinave avec un évier posé, un placard à porte plane, des portes de placard blanches, une crédence verte, un électroménager blanc, sol en béton ciré, îlot, un sol gris et plan de travail noir.

Vista verso la cucina. Sulla sinistra si vede la parete semitrasparente in policarbonato e rovere.
Réalisation d'une petite cuisine ouverte linéaire nordique avec un évier posé, un placard à porte plane, des portes de placard blanches, un plan de travail en bois, une crédence verte, une crédence en bois, un électroménager en acier inoxydable, parquet clair, un sol marron et un plan de travail marron.
Réalisation d'une petite cuisine ouverte linéaire nordique avec un évier posé, un placard à porte plane, des portes de placard blanches, un plan de travail en bois, une crédence verte, une crédence en bois, un électroménager en acier inoxydable, parquet clair, un sol marron et un plan de travail marron.
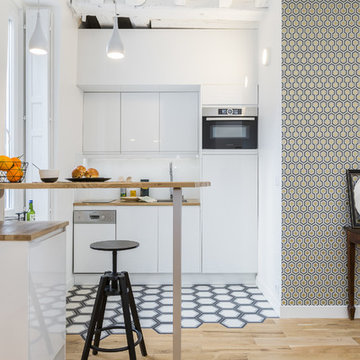
Vue vers la cuisine et mur entrée
Idée de décoration pour une cuisine linéaire nordique de taille moyenne avec un évier posé, un placard à porte plane, des portes de placard blanches, un plan de travail en bois, une crédence blanche, un électroménager blanc, une péninsule, un plan de travail marron, parquet clair et papier peint.
Idée de décoration pour une cuisine linéaire nordique de taille moyenne avec un évier posé, un placard à porte plane, des portes de placard blanches, un plan de travail en bois, une crédence blanche, un électroménager blanc, une péninsule, un plan de travail marron, parquet clair et papier peint.
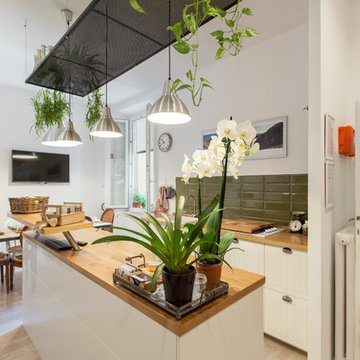
©Rina Ciampolillo
Cette image montre une cuisine américaine parallèle nordique de taille moyenne avec un évier posé, un plan de travail en bois, une crédence verte, une crédence en céramique, îlot, un placard à porte shaker et un sol en bois brun.
Cette image montre une cuisine américaine parallèle nordique de taille moyenne avec un évier posé, un plan de travail en bois, une crédence verte, une crédence en céramique, îlot, un placard à porte shaker et un sol en bois brun.

Inspired by sandy shorelines on the California coast, this beachy blonde vinyl floor brings just the right amount of variation to each room. With the Modin Collection, we have raised the bar on luxury vinyl plank. The result is a new standard in resilient flooring. Modin offers true embossed in register texture, a low sheen level, a rigid SPC core, an industry-leading wear layer, and so much more.

Ⓒ ZAC+ZAC
Cette image montre une cuisine américaine parallèle nordique en bois clair de taille moyenne avec un évier posé, un placard à porte plane, un plan de travail en bois, une crédence blanche, parquet clair, îlot, un sol beige et un plan de travail beige.
Cette image montre une cuisine américaine parallèle nordique en bois clair de taille moyenne avec un évier posé, un placard à porte plane, un plan de travail en bois, une crédence blanche, parquet clair, îlot, un sol beige et un plan de travail beige.

Traditional kitchen design with a contemporay twist. Mix of various materials with a cohesive look and feel, tight together by accessories. Kitchen design by Ashley Cortese Interior design Tallahassee, FL, photography by Adam C Hill, Lecanto Florida and accessories, counter stools and lighting by HK living USA
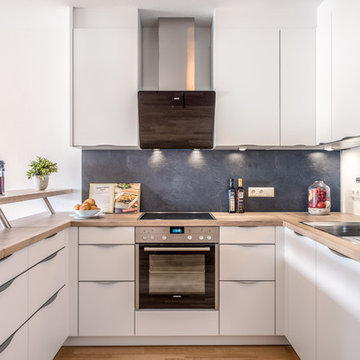
Ralph Orange www.immoshots.de
Cette photo montre une petite cuisine scandinave en U avec un sol en bois brun, un sol marron, un évier posé, un placard à porte plane, des portes de placard blanches, un plan de travail en bois, une crédence grise, un électroménager en acier inoxydable et un plan de travail marron.
Cette photo montre une petite cuisine scandinave en U avec un sol en bois brun, un sol marron, un évier posé, un placard à porte plane, des portes de placard blanches, un plan de travail en bois, une crédence grise, un électroménager en acier inoxydable et un plan de travail marron.

Nos équipes ont utilisé quelques bons tuyaux pour apporter ergonomie, rangements, et caractère à cet appartement situé à Neuilly-sur-Seine. L’utilisation ponctuelle de couleurs intenses crée une nouvelle profondeur à l’espace tandis que le choix de matières naturelles et douces apporte du style. Effet déco garanti!
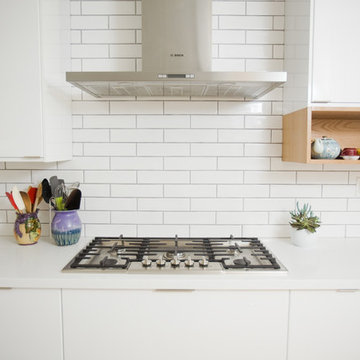
CC interior design
Beatta Bosworth Photography
Idées déco pour une cuisine scandinave en U fermée et de taille moyenne avec un évier posé, un placard à porte plane, des portes de placard blanches, un plan de travail en quartz modifié, une crédence blanche, une crédence en carrelage métro, un électroménager en acier inoxydable, carreaux de ciment au sol, aucun îlot et un sol multicolore.
Idées déco pour une cuisine scandinave en U fermée et de taille moyenne avec un évier posé, un placard à porte plane, des portes de placard blanches, un plan de travail en quartz modifié, une crédence blanche, une crédence en carrelage métro, un électroménager en acier inoxydable, carreaux de ciment au sol, aucun îlot et un sol multicolore.
Idées déco de cuisines scandinaves avec un évier posé
4