Idées déco de cuisines scandinaves avec un plan de travail en granite
Trier par :
Budget
Trier par:Populaires du jour
121 - 140 sur 821 photos
1 sur 3
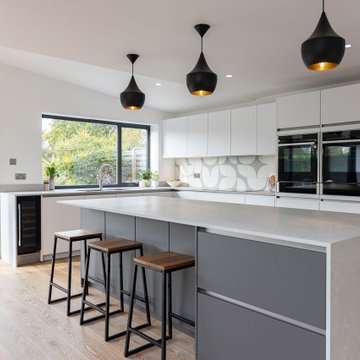
Sometimes less is undoubtedly more, and this kitchen is no exception.
Our client in St Albans already had a beautiful large space, but they wanted to utilise it and create a multi-functional room.
This kitchen is the Nobilia Touch in Alpine White, and the statement island is Slate Grey Line-N handless in Matt.
Both teamed with the Caesarstone Airy Concrete they create a look that is elegant, simple and stunning.
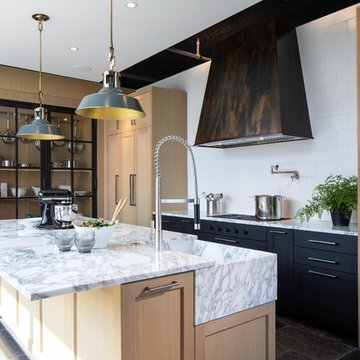
Design: Tabernash
Patina: Reclaimed
Hand built and crafted by Raw Urth Designs
Designed by: Bluebell Kitchens
Photo by : Kubilus Architectural Photography
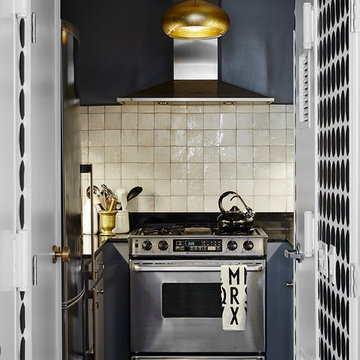
The kitchen required inventive strategies. Knowing that new cabinets were not part of the budget and new appliances were a must, we resurfaced the cabinets in glossy gray, added contrasting hardware, and installed cabinet lighting. A new lush black slate floor and handmade Moroccan tile back splash add contrast. The industrial chic pendant is the crowning touch. | Interior Design by Laurie Blumenfeld-Russo | Tim Williams Photography
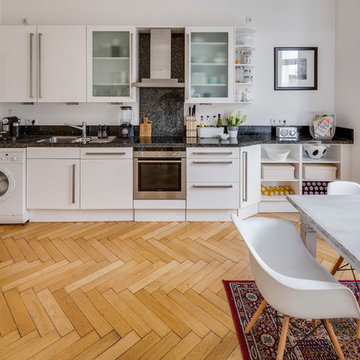
Sven Fennema- Photos © 2015 Houzz
Inspiration pour une grande cuisine américaine linéaire nordique avec un placard à porte plane, des portes de placard blanches, parquet clair, aucun îlot, un évier posé, un plan de travail en granite, une crédence grise, une crédence en carrelage de pierre, un électroménager en acier inoxydable et machine à laver.
Inspiration pour une grande cuisine américaine linéaire nordique avec un placard à porte plane, des portes de placard blanches, parquet clair, aucun îlot, un évier posé, un plan de travail en granite, une crédence grise, une crédence en carrelage de pierre, un électroménager en acier inoxydable et machine à laver.
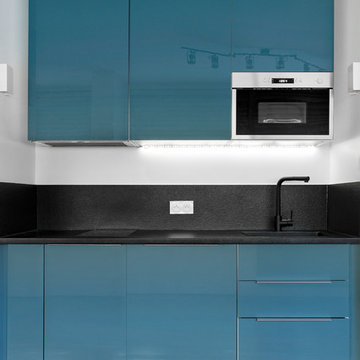
©JULIETTE JEM
Inspiration pour une petite cuisine américaine linéaire et encastrable nordique avec un évier encastré, un placard à porte affleurante, des portes de placard bleues, un plan de travail en granite, une crédence noire, un sol en bois brun, aucun îlot et plan de travail noir.
Inspiration pour une petite cuisine américaine linéaire et encastrable nordique avec un évier encastré, un placard à porte affleurante, des portes de placard bleues, un plan de travail en granite, une crédence noire, un sol en bois brun, aucun îlot et plan de travail noir.
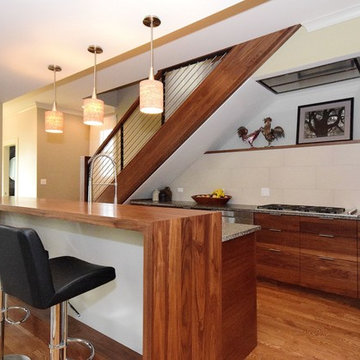
Solid walnut doors and drawer fronts with horizontal grain in kitchen, pantry and dining room bookcases lend a Scandinavian feel to main level of the home where Carl Sandburg wrote the line "City of Big Shoulders"
Island cabinets have a flat painted fronts that are wrapped with a walnut frame.
Photographer - Luke Cebulak
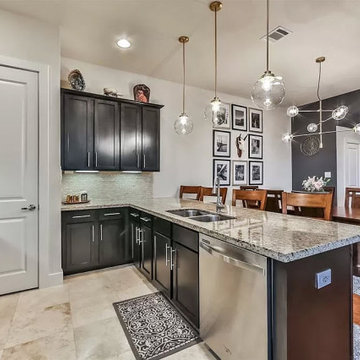
Réalisation d'une petite cuisine ouverte nordique en U et bois foncé avec un évier encastré, un placard à porte shaker, un plan de travail en granite, une crédence blanche, une crédence en travertin, un électroménager en acier inoxydable, un sol en travertin, une péninsule, un sol blanc et un plan de travail multicolore.
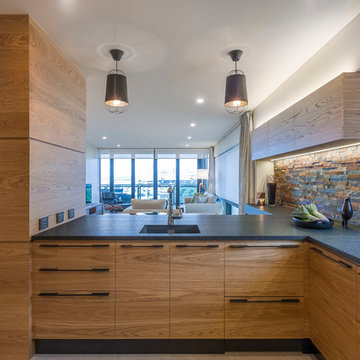
This kitchen was part of an apartment renovation. The client loved Scandinavian style and wanted this look through-out the apartment.
The splash back is schist which is sealed. Black Katalog handles were used on all the doors and draws, except on the overhead cupboards which are push to open.
The bench top is a black Grantie with a black under-mounted sink, and I used American Oak veneer (planked).
Pendant lights are by Diesel.
Photography by Kallan MacLeod
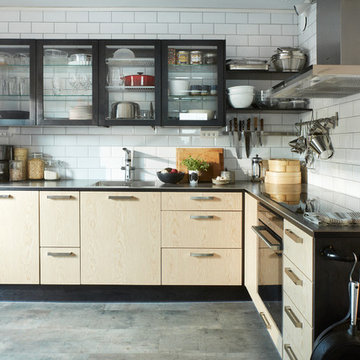
Idée de décoration pour une cuisine américaine nordique en L et bois clair de taille moyenne avec un évier 1 bac, un placard à porte plane, un plan de travail en granite, un électroménager en acier inoxydable, un sol en calcaire et aucun îlot.
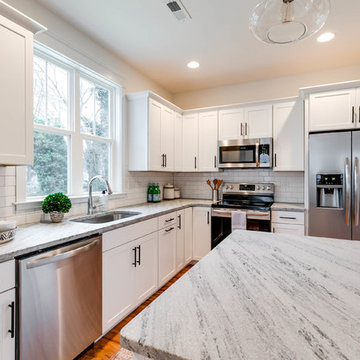
Mick Anders
Idées déco pour une cuisine américaine scandinave en L de taille moyenne avec un évier encastré, un placard avec porte à panneau encastré, des portes de placard blanches, un plan de travail en granite, une crédence blanche, une crédence en céramique, un électroménager en acier inoxydable, parquet clair et îlot.
Idées déco pour une cuisine américaine scandinave en L de taille moyenne avec un évier encastré, un placard avec porte à panneau encastré, des portes de placard blanches, un plan de travail en granite, une crédence blanche, une crédence en céramique, un électroménager en acier inoxydable, parquet clair et îlot.
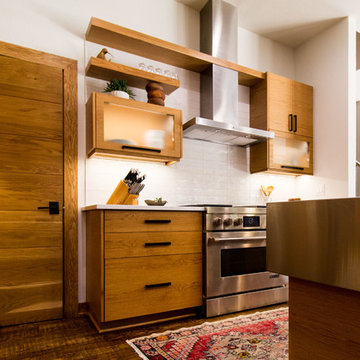
Bethany Jarrell Photography
White Oak, Flat Panel Cabinetry
Galaxy Black Granite
Epitome Quartz
White Subway Tile
Custom Cabinets
Idées déco pour une grande cuisine américaine scandinave en bois clair avec un placard à porte plane, un plan de travail en granite, une crédence blanche, une crédence en carrelage métro, un électroménager en acier inoxydable, parquet foncé, îlot, un sol marron et plan de travail noir.
Idées déco pour une grande cuisine américaine scandinave en bois clair avec un placard à porte plane, un plan de travail en granite, une crédence blanche, une crédence en carrelage métro, un électroménager en acier inoxydable, parquet foncé, îlot, un sol marron et plan de travail noir.
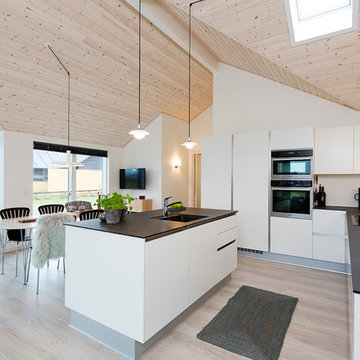
Cette photo montre une cuisine américaine parallèle scandinave de taille moyenne avec un évier posé, un placard à porte plane, des portes de placard blanches, un plan de travail en granite, une crédence blanche, une crédence en feuille de verre, un électroménager en acier inoxydable, parquet clair et îlot.
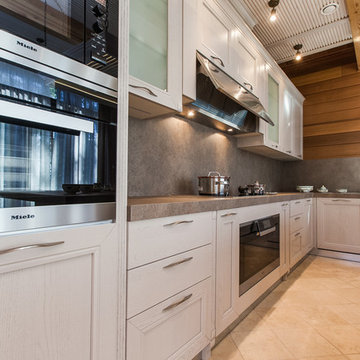
Idées déco pour une grande cuisine américaine scandinave en L avec des portes de placard blanches, un plan de travail en granite, une crédence marron, une crédence en dalle de pierre, un électroménager en acier inoxydable, îlot et un placard avec porte à panneau encastré.
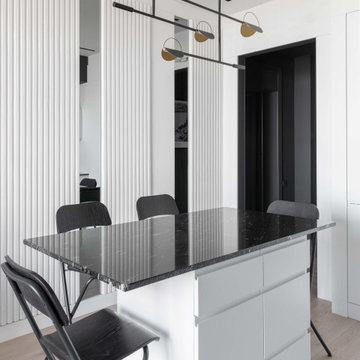
Inspiration pour une petite cuisine américaine linéaire nordique avec un évier encastré, un placard à porte plane, des portes de placard blanches, un plan de travail en granite, une crédence noire, une crédence en granite, un électroménager noir, îlot et plan de travail noir.
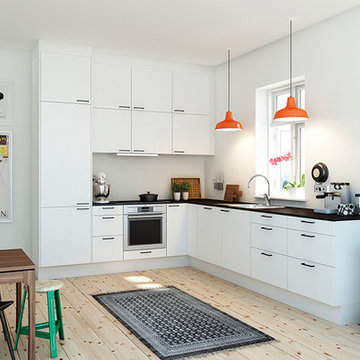
Siena Mat Hvid Køkken
Cette image montre une cuisine américaine nordique en L de taille moyenne avec un évier posé, un placard à porte shaker, des portes de placard blanches, un plan de travail en granite, un électroménager en acier inoxydable, parquet clair et aucun îlot.
Cette image montre une cuisine américaine nordique en L de taille moyenne avec un évier posé, un placard à porte shaker, des portes de placard blanches, un plan de travail en granite, un électroménager en acier inoxydable, parquet clair et aucun îlot.
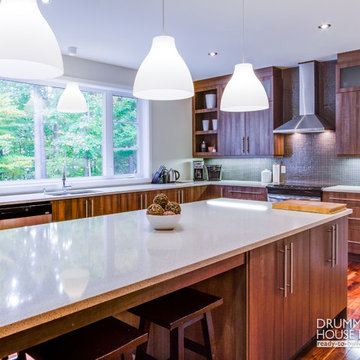
You have a specific home style in mind, an original concept or the need to realize a life long dream... and haven't found your perfect home plan anywhere?
Drummond House Plans offers its services for custom residential home design.
This traditional craftsman bungalow home design is one of our custom design that offers, an open floor plan layout, 3 bedrooms, amazing cathedral ceiling & large kitchen island. Not to forget its remarkable sun room witch offers a nice view on the backyard !

Дизайн - Юлия Лаузер, декоратор - Наталья Вебер
Inspiration pour une cuisine américaine linéaire nordique de taille moyenne avec un évier posé, un placard à porte plane, des portes de placards vertess, un plan de travail en granite, une crédence rose, une crédence en céramique, un électroménager noir, un sol en carrelage de porcelaine, aucun îlot, un sol marron et plan de travail noir.
Inspiration pour une cuisine américaine linéaire nordique de taille moyenne avec un évier posé, un placard à porte plane, des portes de placards vertess, un plan de travail en granite, une crédence rose, une crédence en céramique, un électroménager noir, un sol en carrelage de porcelaine, aucun îlot, un sol marron et plan de travail noir.
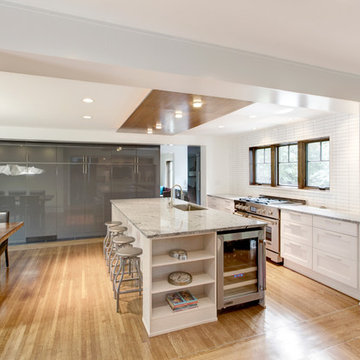
Modern Kitchen update to 1930s Tudor - gutted and remodeled for open concept living for the modern family - Architecture: HAUS | Architecture - Construction Management: WERK | Build - Photography: HAUS | Architecture For Modern Lifestyles
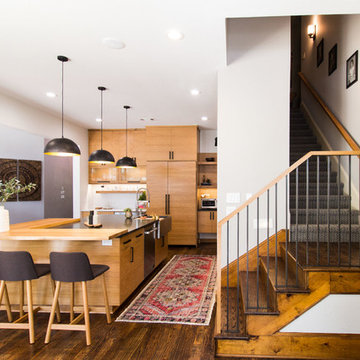
Bethany Jarrell Photography
White Oak, Flat Panel Cabinetry
Galaxy Black Granite
Epitome Quartz
White Subway Tile
Custom Cabinets
Aménagement d'une grande cuisine américaine scandinave en bois clair avec un placard à porte plane, un plan de travail en granite, une crédence blanche, une crédence en carrelage métro, un électroménager en acier inoxydable, parquet foncé, îlot, un sol marron et plan de travail noir.
Aménagement d'une grande cuisine américaine scandinave en bois clair avec un placard à porte plane, un plan de travail en granite, une crédence blanche, une crédence en carrelage métro, un électroménager en acier inoxydable, parquet foncé, îlot, un sol marron et plan de travail noir.
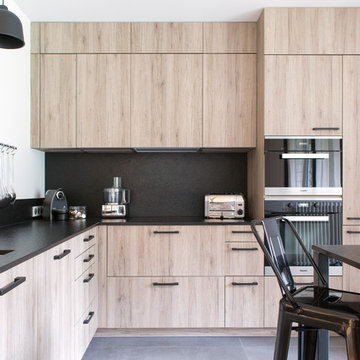
Maxence Pilo
Exemple d'une cuisine scandinave en L et bois clair avec un plan de travail en granite, un évier encastré, un placard à porte plane, une crédence noire, un électroménager noir, îlot et un sol gris.
Exemple d'une cuisine scandinave en L et bois clair avec un plan de travail en granite, un évier encastré, un placard à porte plane, une crédence noire, un électroménager noir, îlot et un sol gris.
Idées déco de cuisines scandinaves avec un plan de travail en granite
7