Idées déco de cuisines scandinaves avec une crédence en carrelage métro
Trier par :
Budget
Trier par:Populaires du jour
81 - 100 sur 1 196 photos
1 sur 3
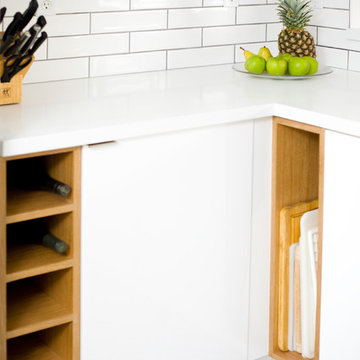
CC interior design
Beatta Bosworth Photography
Exemple d'une cuisine scandinave en U fermée et de taille moyenne avec un évier posé, un placard à porte plane, des portes de placard blanches, un plan de travail en quartz modifié, une crédence blanche, une crédence en carrelage métro, un électroménager en acier inoxydable, carreaux de ciment au sol, aucun îlot et un sol multicolore.
Exemple d'une cuisine scandinave en U fermée et de taille moyenne avec un évier posé, un placard à porte plane, des portes de placard blanches, un plan de travail en quartz modifié, une crédence blanche, une crédence en carrelage métro, un électroménager en acier inoxydable, carreaux de ciment au sol, aucun îlot et un sol multicolore.
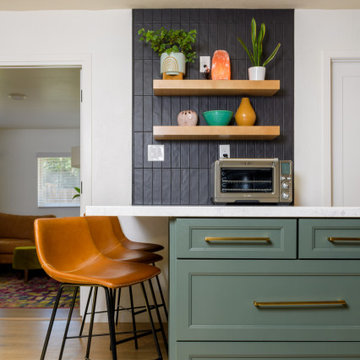
This compact space received a proper upgrade in layout and function.
Idée de décoration pour une petite cuisine nordique en L avec un évier encastré, un placard à porte shaker, des portes de placards vertess, un plan de travail en quartz modifié, une crédence noire, une crédence en carrelage métro, un électroménager en acier inoxydable, parquet clair, îlot, un sol marron et un plan de travail blanc.
Idée de décoration pour une petite cuisine nordique en L avec un évier encastré, un placard à porte shaker, des portes de placards vertess, un plan de travail en quartz modifié, une crédence noire, une crédence en carrelage métro, un électroménager en acier inoxydable, parquet clair, îlot, un sol marron et un plan de travail blanc.
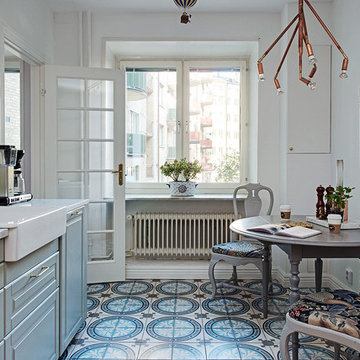
Réalisation d'une cuisine américaine linéaire nordique de taille moyenne avec un évier de ferme, un placard avec porte à panneau surélevé, des portes de placard grises, une crédence grise, une crédence en carrelage métro, plan de travail en marbre, un sol en carrelage de céramique et aucun îlot.

Kitchen & Dining
Photo by David Eichler
Idée de décoration pour une cuisine américaine nordique en L avec un évier encastré, un placard à porte plane, des portes de placard blanches, un plan de travail en quartz, une crédence blanche, une crédence en carrelage métro, un électroménager en acier inoxydable, un sol en ardoise, une péninsule et un sol gris.
Idée de décoration pour une cuisine américaine nordique en L avec un évier encastré, un placard à porte plane, des portes de placard blanches, un plan de travail en quartz, une crédence blanche, une crédence en carrelage métro, un électroménager en acier inoxydable, un sol en ardoise, une péninsule et un sol gris.
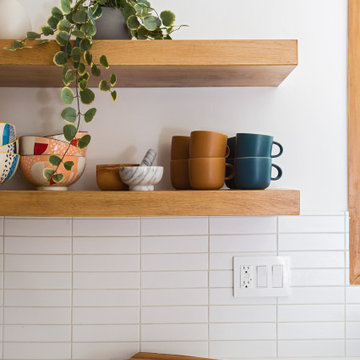
Complete overhaul of the common area in this wonderful Arcadia home.
The living room, dining room and kitchen were redone.
The direction was to obtain a contemporary look but to preserve the warmth of a ranch home.
The perfect combination of modern colors such as grays and whites blend and work perfectly together with the abundant amount of wood tones in this design.
The open kitchen is separated from the dining area with a large 10' peninsula with a waterfall finish detail.
Notice the 3 different cabinet colors, the white of the upper cabinets, the Ash gray for the base cabinets and the magnificent olive of the peninsula are proof that you don't have to be afraid of using more than 1 color in your kitchen cabinets.
The kitchen layout includes a secondary sink and a secondary dishwasher! For the busy life style of a modern family.
The fireplace was completely redone with classic materials but in a contemporary layout.
Notice the porcelain slab material on the hearth of the fireplace, the subway tile layout is a modern aligned pattern and the comfortable sitting nook on the side facing the large windows so you can enjoy a good book with a bright view.
The bamboo flooring is continues throughout the house for a combining effect, tying together all the different spaces of the house.
All the finish details and hardware are honed gold finish, gold tones compliment the wooden materials perfectly.
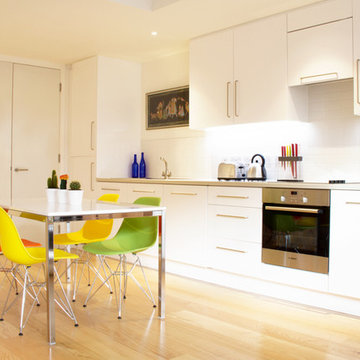
Exemple d'une petite cuisine ouverte linéaire scandinave avec un placard à porte vitrée, des portes de placard blanches, une crédence blanche, une crédence en carrelage métro, un électroménager en acier inoxydable, parquet clair et aucun îlot.
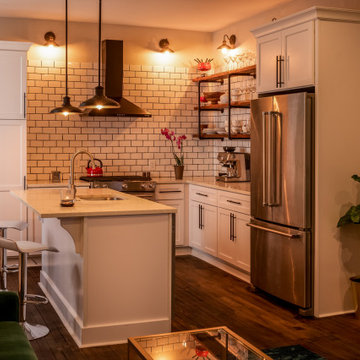
Designed by Akram Aljahmi of Reico Kitchen & Bath in King of Prussia, PA in collaboration with Al-muhsinun Construction LLC, this industrial Scandinavian style kitchen design in Philadelphia features Green Forest Cabinetry in the Sierra door style in a painted White finish.
Kitchen countertops are engineered quartz in the color Carrera Mist from Q by MSI and kitchen appliances are KitchenAid (supplied by Reico).
The tile backsplash features White Subway tile with charcoal grey grout. The kitchen features lighting from Kicher. Clyde 1 Light Wall Sconces in an Olde Bronze finish and Allenury 1 Light Convertible Pendants in a Textured Black finish.
For Akram, this was a very personal project as it was his own kitchen. He had a very clear vision for the space, from cabinets to countertops and every detail down to the lighting and the look and feel created by the selection and placement of those lights. It is the same care and vision he puts into the work he does with all his clients.
Photos courtesy of Dan Williams Photography LLC.
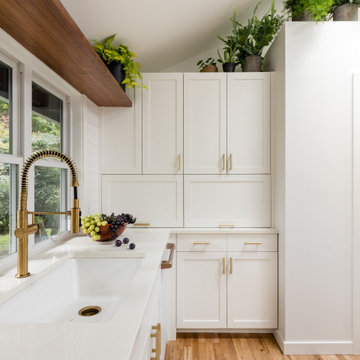
Light and airy kitchen and great room renovation, with new "drop zone" for coats and shoes, vaulted ceilings, and plenty of space for greenery. This project was done on budget and on time, and the difference in space for the clients was tremendous. We used all GE Cafe Line Appliances in matte white with brass hardware. The cabinets are custom, and the pulls are Restoration Hardware in the Dover line.
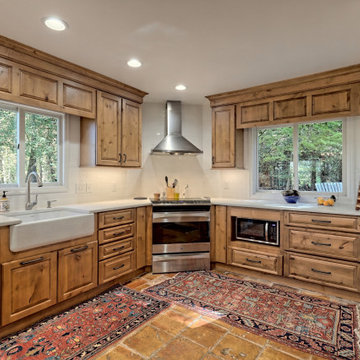
Beautiful kitchen remodel: Raised Panel Door
Rustic Alder with caramel stain and graphite highlight. Quartz countertops with a white subway tile backsplash, Undermount farm sink! Kitchen remodels are always fun projects!!
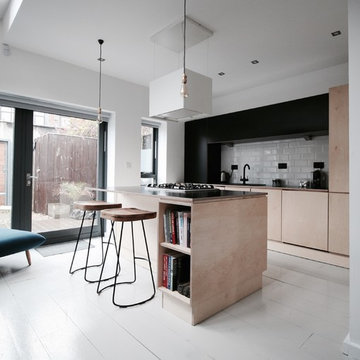
Damian Dowd
Cette photo montre une cuisine scandinave en bois clair avec un plan de travail en stratifié, une crédence blanche, une crédence en carrelage métro, parquet peint, îlot et un placard à porte plane.
Cette photo montre une cuisine scandinave en bois clair avec un plan de travail en stratifié, une crédence blanche, une crédence en carrelage métro, parquet peint, îlot et un placard à porte plane.
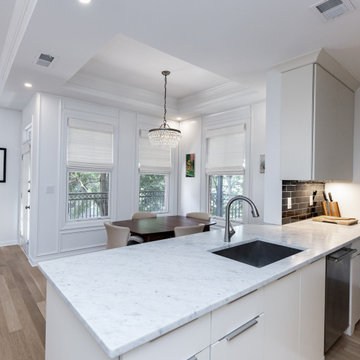
This downtown Condo was dated and now has had a Complete makeover updating to a Minimalist Scandinavian Design. Its Open and Airy with Light Marble Countertops, Flat Panel Custom Kitchen Cabinets, Subway Backsplash, Stainless Steel appliances, Custom Shaker Panel Entry Doors, Paneled Dining Room, Roman Shades on Windows, Mid Century Furniture, Custom Bookcases & Mantle in Living, New Hardwood Flooring in Light Natural oak, 2 bathrooms in MidCentury Design with Custom Vanities and Lighting, and tons of LED lighting to keep space open and airy. We offer TURNKEY Remodel Services from Start to Finish, Designing, Planning, Executing, and Finishing Details.
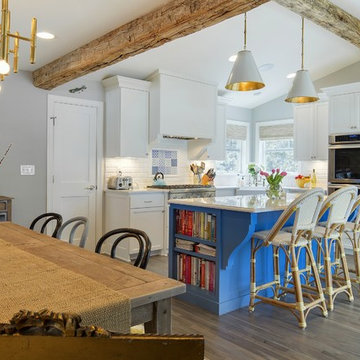
Spacecrafting
Cette image montre une grande cuisine américaine nordique en L avec un évier de ferme, un placard à porte shaker, des portes de placard blanches, un plan de travail en granite, une crédence blanche, une crédence en carrelage métro, un électroménager blanc, parquet clair, îlot et un sol marron.
Cette image montre une grande cuisine américaine nordique en L avec un évier de ferme, un placard à porte shaker, des portes de placard blanches, un plan de travail en granite, une crédence blanche, une crédence en carrelage métro, un électroménager blanc, parquet clair, îlot et un sol marron.
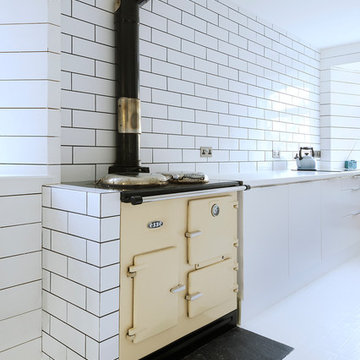
Traditional range cooker in Scandinavian inspired interior renovation of historic cottage in Aberdeenshire, Scotland. White painted floors and walls. Copyright Nigel Rigden
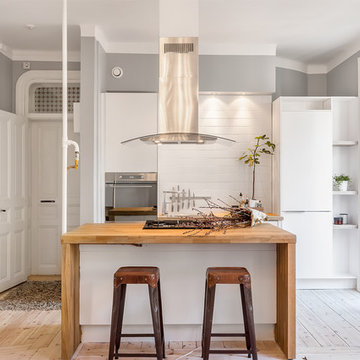
Réalisation d'une cuisine ouverte parallèle nordique de taille moyenne avec un placard à porte plane, des portes de placard blanches, un plan de travail en bois, une crédence blanche, une crédence en carrelage métro, un électroménager en acier inoxydable, parquet clair et îlot.
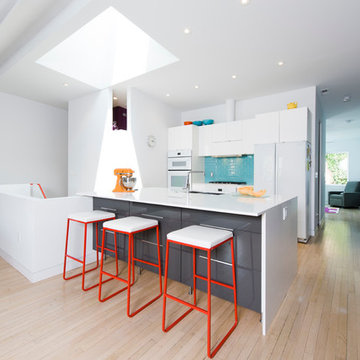
Pepper Watkins
Exemple d'une cuisine parallèle scandinave avec un évier 2 bacs, un placard à porte plane, des portes de placard blanches, une crédence bleue, une crédence en carrelage métro, un électroménager blanc, parquet clair et une péninsule.
Exemple d'une cuisine parallèle scandinave avec un évier 2 bacs, un placard à porte plane, des portes de placard blanches, une crédence bleue, une crédence en carrelage métro, un électroménager blanc, parquet clair et une péninsule.
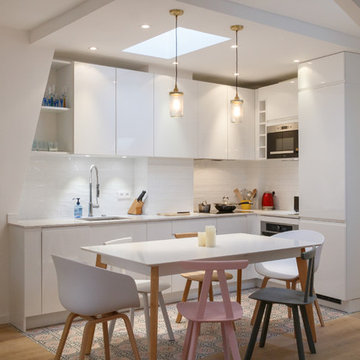
Michaël Adelo
Exemple d'une petite cuisine ouverte encastrable scandinave en L avec un évier encastré, un placard à porte plane, plan de travail en marbre, une crédence blanche, carreaux de ciment au sol, des portes de placard blanches, aucun îlot et une crédence en carrelage métro.
Exemple d'une petite cuisine ouverte encastrable scandinave en L avec un évier encastré, un placard à porte plane, plan de travail en marbre, une crédence blanche, carreaux de ciment au sol, des portes de placard blanches, aucun îlot et une crédence en carrelage métro.
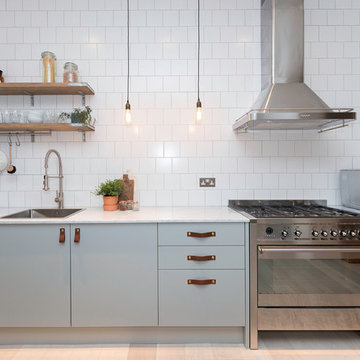
Inspiration pour une cuisine nordique avec un évier posé, un placard à porte plane, des portes de placard bleues, une crédence blanche, une crédence en carrelage métro, un électroménager en acier inoxydable et parquet clair.
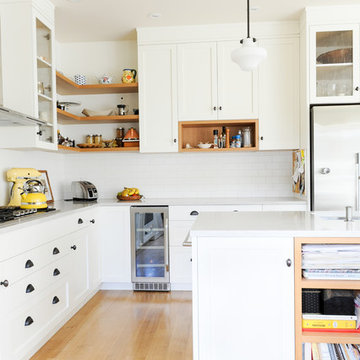
Exemple d'une cuisine américaine scandinave en L de taille moyenne avec un évier encastré, un placard à porte shaker, des portes de placard blanches, un plan de travail en surface solide, une crédence blanche, une crédence en carrelage métro, un électroménager en acier inoxydable, parquet clair, îlot, un sol marron et un plan de travail blanc.
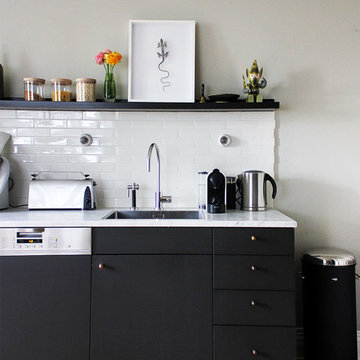
Foto: Karina Kaliwoda © 2017 Houzz
Inspiration pour une petite cuisine encastrable nordique avec un placard à porte plane, une crédence blanche, une crédence en carrelage métro, parquet foncé, un évier posé, plan de travail en marbre et un sol marron.
Inspiration pour une petite cuisine encastrable nordique avec un placard à porte plane, une crédence blanche, une crédence en carrelage métro, parquet foncé, un évier posé, plan de travail en marbre et un sol marron.
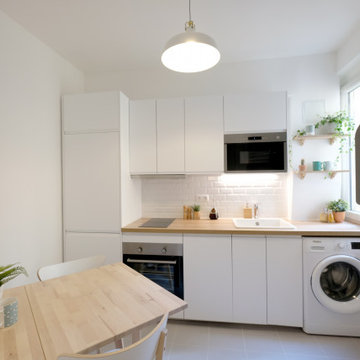
Rafraîchissement d'un logement pour location meublée. Cuisine compacte et fonctionnelle au style scandinave.
Cette image montre une petite cuisine linéaire et encastrable nordique fermée avec un évier encastré, un placard à porte affleurante, des portes de placard blanches, un plan de travail en bois, une crédence blanche, une crédence en carrelage métro, un sol en carrelage de céramique, un sol gris et un plan de travail beige.
Cette image montre une petite cuisine linéaire et encastrable nordique fermée avec un évier encastré, un placard à porte affleurante, des portes de placard blanches, un plan de travail en bois, une crédence blanche, une crédence en carrelage métro, un sol en carrelage de céramique, un sol gris et un plan de travail beige.
Idées déco de cuisines scandinaves avec une crédence en carrelage métro
5