Idées déco de cuisines scandinaves en L
Trier par :
Budget
Trier par:Populaires du jour
121 - 140 sur 5 078 photos
1 sur 3

With tech careers to keep first-time home buyers busy Regan Baker Design Inc. was hired to update a standard two-bedroom loft into a warm and unique space with storage for days. The kitchen boasts a nine-foot aluminum rolling ladder to access those hard-to-reach places, and a farm sink is paired with a herringbone backsplash for a nice spin on the standard white kitchen. In the living room RBD warmed up the space with 17 foot dip-dyed draperies, running floor to ceiling.
Key Contributers:
Contractor: Elmack Construction
Cabinetry: KitchenSync
Photography: Kristine Franson
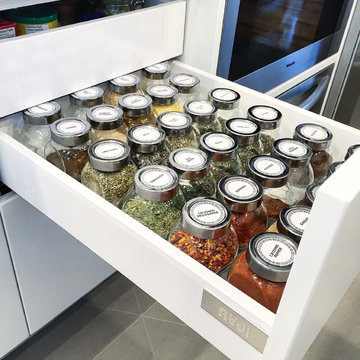
Aménagement d'une cuisine ouverte scandinave en L de taille moyenne avec un évier encastré, un placard à porte plane, des portes de placard blanches, un plan de travail en quartz, une crédence multicolore, une crédence en mosaïque, un électroménager en acier inoxydable, un sol en carrelage de céramique et îlot.
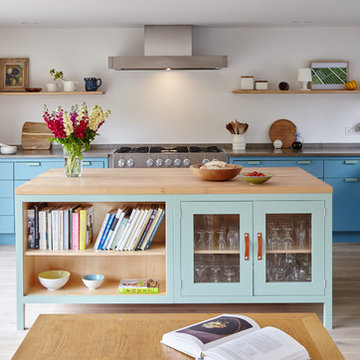
MIchael Crockett photography
Réalisation d'une cuisine nordique en L avec un placard à porte plane, des portes de placard bleues, un électroménager en acier inoxydable, parquet clair et îlot.
Réalisation d'une cuisine nordique en L avec un placard à porte plane, des portes de placard bleues, un électroménager en acier inoxydable, parquet clair et îlot.
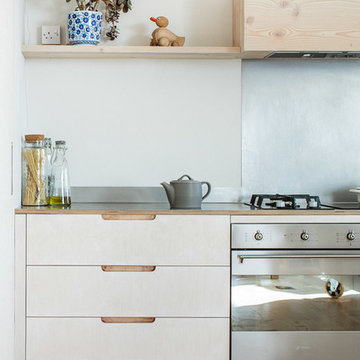
Sustainable kitchens- Something a bit different! This exposed plywood kitchen offers a completely different look to our traditional shaker style. In this image, a set of four lye treated drawers with routed pulls, sit beside an integrated oven with that fantastic shelf above constructed from leftover Dinesen floorboards.
Photo credit: Brett Charles

Keeping the basic layout of the original kitchen, we completed a full upgrade on the appliances, cabinetry and fixtures, creating a clean and modern feel, maintaining warmth.

Lauren Smyth designs over 80 spec homes a year for Alturas Homes! Last year, the time came to design a home for herself. Having trusted Kentwood for many years in Alturas Homes builder communities, Lauren knew that Brushed Oak Whisker from the Plateau Collection was the floor for her!
She calls the look of her home ‘Ski Mod Minimalist’. Clean lines and a modern aesthetic characterizes Lauren's design style, while channeling the wild of the mountains and the rivers surrounding her hometown of Boise.

Il forte contrasto è dato dagli elettrodomestici neri - tra cui l'iconico frigo di Smeg - e dalla lampada Aim di Flos.
Cette photo montre une cuisine américaine scandinave en L de taille moyenne avec un évier encastré, un placard à porte plane, des portes de placard blanches, un plan de travail en bois, une crédence en bois, un électroménager noir, parquet clair, îlot, un plan de travail blanc et un plafond décaissé.
Cette photo montre une cuisine américaine scandinave en L de taille moyenne avec un évier encastré, un placard à porte plane, des portes de placard blanches, un plan de travail en bois, une crédence en bois, un électroménager noir, parquet clair, îlot, un plan de travail blanc et un plafond décaissé.
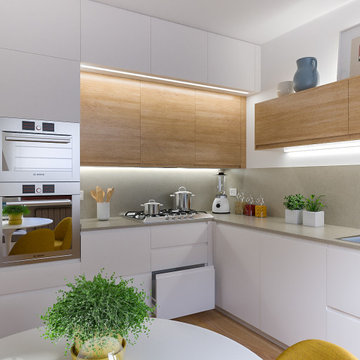
Liadesign
Réalisation d'une cuisine ouverte nordique en L de taille moyenne avec un évier 1 bac, un placard à porte plane, des portes de placard blanches, un plan de travail en quartz modifié, une crédence beige, une crédence en quartz modifié, un électroménager en acier inoxydable, parquet clair, aucun îlot et un plan de travail beige.
Réalisation d'une cuisine ouverte nordique en L de taille moyenne avec un évier 1 bac, un placard à porte plane, des portes de placard blanches, un plan de travail en quartz modifié, une crédence beige, une crédence en quartz modifié, un électroménager en acier inoxydable, parquet clair, aucun îlot et un plan de travail beige.
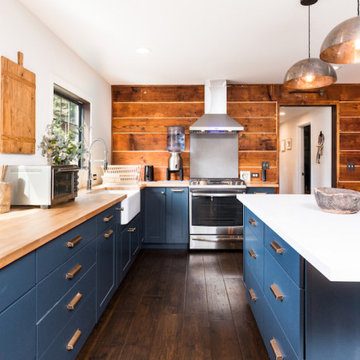
A small remodel with a striking improvement. The upgrades only removed a couple of interior walls, with no structural changes, but dramatically opened up the kitchen to the living room and dining room. New windows allowed for balanced light that accented the more modern layout.
Clients picked a mixture of finishes that freshened up the space, which some visitors to the house have described as "Scandi Chic," but while still paying homage to the original cabin that are the bones of the home.

Complete ADU Build / Kitchen area
Installation of all Cabinets, Countertops, Appliances and a fresh Paint to finish.
Exemple d'une petite arrière-cuisine scandinave en L avec un placard à porte shaker, des portes de placard grises, un plan de travail en quartz modifié, un électroménager en acier inoxydable, aucun îlot, un sol marron, un plan de travail blanc, une crédence blanche, un évier posé, sol en stratifié et une crédence en quartz modifié.
Exemple d'une petite arrière-cuisine scandinave en L avec un placard à porte shaker, des portes de placard grises, un plan de travail en quartz modifié, un électroménager en acier inoxydable, aucun îlot, un sol marron, un plan de travail blanc, une crédence blanche, un évier posé, sol en stratifié et une crédence en quartz modifié.

Bjurfors/ SE360
Exemple d'une petite cuisine encastrable scandinave en L avec un placard à porte plane, un évier posé, des portes de placard blanches, sol en béton ciré, un sol gris et un plan de travail blanc.
Exemple d'une petite cuisine encastrable scandinave en L avec un placard à porte plane, un évier posé, des portes de placard blanches, sol en béton ciré, un sol gris et un plan de travail blanc.
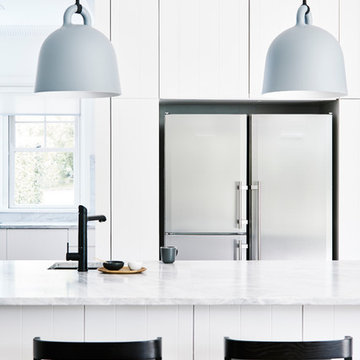
John Paul URIZAR
Idée de décoration pour une grande cuisine ouverte nordique en L avec un évier encastré, un placard à porte plane, des portes de placard blanches, plan de travail en marbre, une crédence blanche, une crédence en dalle de pierre, un électroménager en acier inoxydable, un sol en bois brun, îlot et un sol marron.
Idée de décoration pour une grande cuisine ouverte nordique en L avec un évier encastré, un placard à porte plane, des portes de placard blanches, plan de travail en marbre, une crédence blanche, une crédence en dalle de pierre, un électroménager en acier inoxydable, un sol en bois brun, îlot et un sol marron.
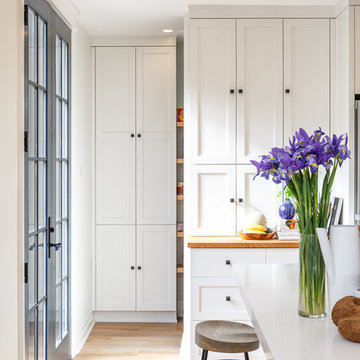
Design & Supply - Astro Design Centre, Ottawa Canada
Photo credit: Doublespace Photography.
Knowing we wanted to maximize the amount of light and keep the Scandinavian feel, lots of white and blonde woods were used. 6” wide wire-brushed white oak flooring was installed. Farrow & Ball No.2001 Strong White was used on all walls, ceiling and trim. The existing brick fireplace was painted in No.2001 as well to create subtle texture. All interior & exterior doors were then painted out in Farrow & Ball No.31 Railings for a deep inky blue black contrast. The kitchen cabinetry is a combination of natural quarter sawn white oak and matte lacquer maple all done in Astro’s House Brand cabinetry. Simple matte black square knobs complete with back-plate create a crisp graphic quality to warm bright kitchen. The counters are a combination of Caesarstone 1141 Pure White quartz created the low maintenance hardworking surface needed for a young family. Along the stove wall a subtle backsplash was installed. The marble mosaic from Montreal’s very own MUD Tile (sold exclusively via Astro), was used to create depth, elongated hexagon Rock Salt mosaic nods toward the Scandinavian arts and crafts movement. A simple drywall hood fan was used against the mosaic. The fan was painted out in Farrow & Ball’s No.269 Cabbage White to pull the pastel green out of the mosaic.
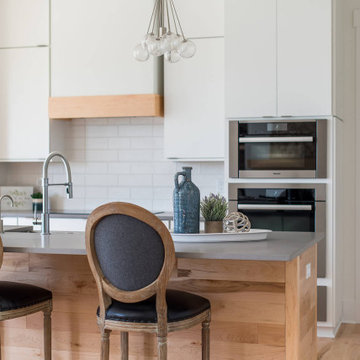
With a focus on lived-in comfort and light, airy spaces, this new construction is designed to feel like home before the moving vans arrive. Everything Home consulted on the floor plan and exterior style of this luxury home with the builders at Old Town Design Group. When construction neared completion, Everything Home returned to specify hard finishes and color schemes throughout and stage the decor and accessories. Start to finish, Everything Home designs dream homes.
---
Project completed by Wendy Langston's Everything Home interior design firm, which serves Carmel, Zionsville, Fishers, Westfield, Noblesville, and Indianapolis.
For more about Everything Home, see here: https://everythinghomedesigns.com/
To learn more about this project, see here:
https://everythinghomedesigns.com/portfolio/scandinavian-luxury-home/

Кухня с зелеными фасадами и без верхних шкафов, только отрытые полки, совмещена со столовой зоной.
Réalisation d'une petite cuisine américaine nordique en L avec un évier encastré, un placard à porte plane, des portes de placards vertess, un plan de travail en surface solide, une crédence grise, une crédence en céramique, un électroménager noir, un sol en carrelage de céramique, un sol gris et un plan de travail gris.
Réalisation d'une petite cuisine américaine nordique en L avec un évier encastré, un placard à porte plane, des portes de placards vertess, un plan de travail en surface solide, une crédence grise, une crédence en céramique, un électroménager noir, un sol en carrelage de céramique, un sol gris et un plan de travail gris.
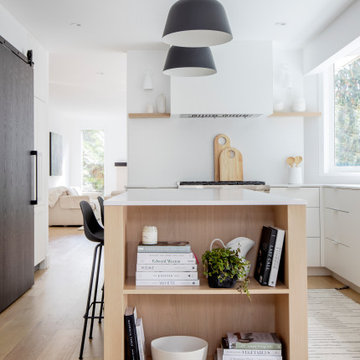
Cette image montre une cuisine américaine nordique en L de taille moyenne avec un placard à porte plane, des portes de placard blanches, une crédence blanche, îlot, un plan de travail blanc, un évier posé, un électroménager en acier inoxydable, parquet clair et un sol marron.

For this rare build, we co-remodeled with the client, an architect who came to us looking for a kitchen-expert to match the new home design.
They were creating a warm, tactile, Scandi-Modern aesthetic, so we sourced organic materials and contrasted them with dark, industrial components.
Simple light grey countertops and white walls were paired with thick, clean drawers and shelves and flanked slick graphite grey cabinets. The island mirrored the countertops and drawers and was married with a large, slab-legged wooden table and darker wood chairs.
Finally, a slim, long hanging light echoed the graphite grey cabinets and created a line of vision that pointed to the kitchen’s large windows that displayed a lush, green exterior.
Together, the space felt at once contemporary and natural.

Inspiration pour une grande cuisine américaine nordique en L avec un placard à porte plane, des portes de placard blanches, un plan de travail en quartz modifié, un électroménager noir, un sol en carrelage de céramique, une péninsule, un sol marron et un plan de travail blanc.

Attention transformation spectaculaire !!
Cette cuisine est superbe, c’est vraiment tout ce que j’aime :
De belles pièces comme l’îlot en céramique effet marbre, la cuve sous plan, ou encore la hotte très large;
De la technologie avec la TV motorisée dissimulée dans son bloc et le puit de lumière piloté directement de son smartphone;
Une association intemporelle du blanc et du bois, douce et chaleureuse.
On se sent bien dans cette spacieuse cuisine, autant pour cuisiner que pour recevoir, ou simplement, prendre un café avec élégance.
Les travaux préparatoires (carrelage et peinture) ont été réalisés par la société ANB. Les photos ont été réalisées par Virginie HAMON.
Il me tarde de lire vos commentaires pour savoir ce que vous pensez de cette nouvelle création.
Et si vous aussi vous souhaitez transformer votre cuisine en cuisine de rêve, contactez-moi dès maintenant.
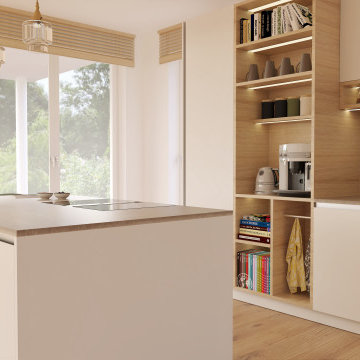
Planung der Küche mit einer Insel, sowie einem Barbereich. Freundliche Anmutung mit hellen Holzelementen.
Exemple d'une grande cuisine ouverte scandinave en L avec un placard à porte plane, des portes de placard blanches, un sol en bois brun et îlot.
Exemple d'une grande cuisine ouverte scandinave en L avec un placard à porte plane, des portes de placard blanches, un sol en bois brun et îlot.
Idées déco de cuisines scandinaves en L
7