Idées déco de cuisines turquoises avec plan de travail en marbre
Trier par :
Budget
Trier par:Populaires du jour
41 - 60 sur 688 photos
1 sur 3
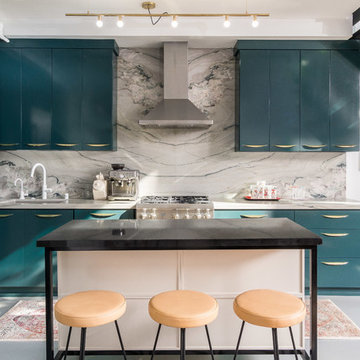
Idées déco pour une cuisine ouverte contemporaine avec un placard à porte plane, îlot, un évier encastré, plan de travail en marbre, une crédence grise, une crédence en marbre, un électroménager en acier inoxydable, un sol gris et un plan de travail gris.

Aménagement d'une cuisine parallèle classique avec un placard à porte shaker, des portes de placard blanches, plan de travail en marbre, une crédence bleue, une crédence en carreau briquette, parquet foncé et îlot.
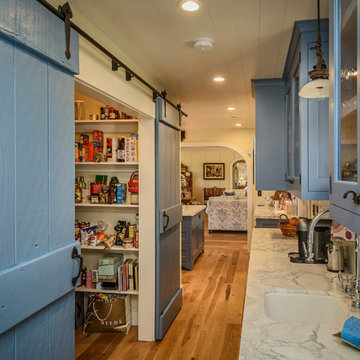
Dennis Mayer Photography
Cette image montre une cuisine ouverte rustique en L de taille moyenne avec des portes de placard bleues, plan de travail en marbre, une crédence blanche, une crédence en carrelage métro, un sol en bois brun, un évier de ferme, un placard à porte shaker, un électroménager en acier inoxydable, îlot et un sol marron.
Cette image montre une cuisine ouverte rustique en L de taille moyenne avec des portes de placard bleues, plan de travail en marbre, une crédence blanche, une crédence en carrelage métro, un sol en bois brun, un évier de ferme, un placard à porte shaker, un électroménager en acier inoxydable, îlot et un sol marron.
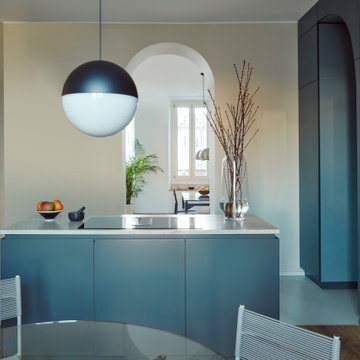
Idées déco pour une cuisine contemporaine de taille moyenne avec un évier encastré, des portes de placard bleues, plan de travail en marbre, une crédence en marbre et îlot.
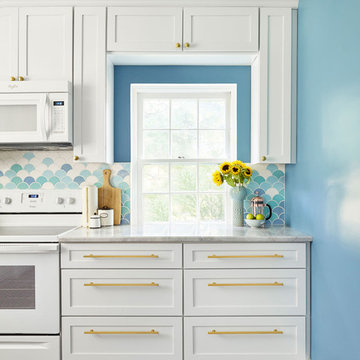
Medium Moroccan Fish Scales – 11 Deco White, 1064 Baby Blue, 12W Blue Bell, 45W My Blue Heaven
Design by Michelle Gage | Photography by Kyle Born | for Homepolish
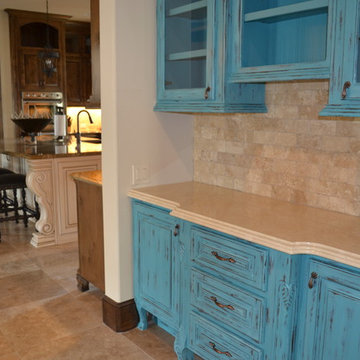
Our clients vibrant personality was well reflected in their choice of color for their butlers pantry cabinets. A beautiful, vibrant distressed turquoise finish was applied to compliment the Spanish flare created throughout this home. Copyright © 2016 The Artists Hands

This project was a long labor of love. The clients adored this eclectic farm home from the moment they first opened the front door. They knew immediately as well that they would be making many careful changes to honor the integrity of its old architecture. The original part of the home is a log cabin built in the 1700’s. Several additions had been added over time. The dark, inefficient kitchen that was in place would not serve their lifestyle of entertaining and love of cooking well at all. Their wish list included large pro style appliances, lots of visible storage for collections of plates, silverware, and cookware, and a magazine-worthy end result in terms of aesthetics. After over two years into the design process with a wonderful plan in hand, construction began. Contractors experienced in historic preservation were an important part of the project. Local artisans were chosen for their expertise in metal work for one-of-a-kind pieces designed for this kitchen – pot rack, base for the antique butcher block, freestanding shelves, and wall shelves. Floor tile was hand chipped for an aged effect. Old barn wood planks and beams were used to create the ceiling. Local furniture makers were selected for their abilities to hand plane and hand finish custom antique reproduction pieces that became the island and armoire pantry. An additional cabinetry company manufactured the transitional style perimeter cabinetry. Three different edge details grace the thick marble tops which had to be scribed carefully to the stone wall. Cable lighting and lamps made from old concrete pillars were incorporated. The restored stone wall serves as a magnificent backdrop for the eye- catching hood and 60” range. Extra dishwasher and refrigerator drawers, an extra-large fireclay apron sink along with many accessories enhance the functionality of this two cook kitchen. The fabulous style and fun-loving personalities of the clients shine through in this wonderful kitchen. If you don’t believe us, “swing” through sometime and see for yourself! Matt Villano Photography
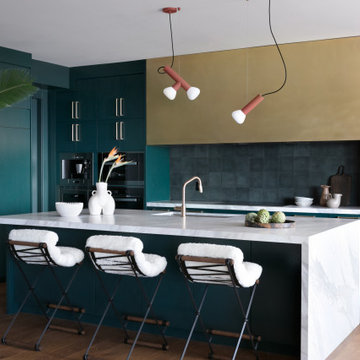
Réalisation d'une cuisine encastrable vintage avec un placard à porte plane, plan de travail en marbre, une crédence noire, une crédence en carreau de ciment, un sol en bois brun, îlot, un sol marron et un plan de travail blanc.
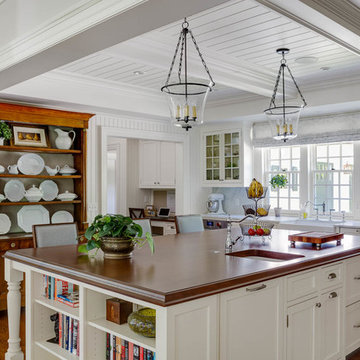
Inspiration pour une grande cuisine traditionnelle avec un évier de ferme, des portes de placard blanches, plan de travail en marbre, une crédence blanche, une crédence en marbre, un sol en bois brun, îlot, un sol marron, un plan de travail blanc, un placard à porte affleurante et fenêtre au-dessus de l'évier.
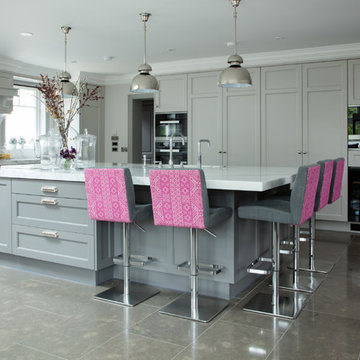
Anthony Woods Photography
Aménagement d'une grande cuisine américaine grise et rose classique en L avec un placard avec porte à panneau encastré, des portes de placard grises, plan de travail en marbre, un sol en marbre, un évier encastré, un électroménager noir et une péninsule.
Aménagement d'une grande cuisine américaine grise et rose classique en L avec un placard avec porte à panneau encastré, des portes de placard grises, plan de travail en marbre, un sol en marbre, un évier encastré, un électroménager noir et une péninsule.
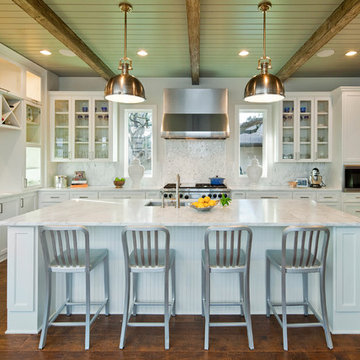
Tre Dunham
Réalisation d'une cuisine tradition avec plan de travail en marbre, un électroménager en acier inoxydable et un placard avec porte à panneau encastré.
Réalisation d'une cuisine tradition avec plan de travail en marbre, un électroménager en acier inoxydable et un placard avec porte à panneau encastré.

Idées déco pour une cuisine américaine parallèle classique de taille moyenne avec un évier de ferme, un placard à porte shaker, des portes de placard blanches, plan de travail en marbre, une crédence blanche, une crédence en marbre, un électroménager en acier inoxydable, parquet clair, une péninsule, un sol marron et un plan de travail blanc.
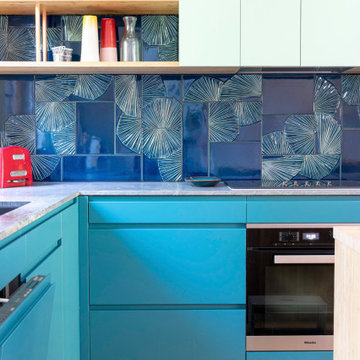
Ansicht der besonderen Fliesen an Rückwand, Fronten Türkisfarben
Idées déco pour une cuisine ouverte éclectique en U de taille moyenne avec un placard à porte plane, des portes de placard turquoises, plan de travail en marbre, une crédence bleue, une crédence en céramique, îlot et un plan de travail gris.
Idées déco pour une cuisine ouverte éclectique en U de taille moyenne avec un placard à porte plane, des portes de placard turquoises, plan de travail en marbre, une crédence bleue, une crédence en céramique, îlot et un plan de travail gris.

One of the favorite spaces in the whole house is the kitchen. To give it the personal details that you want, combination of different materials is the key; in this case we mixed wood with a white color
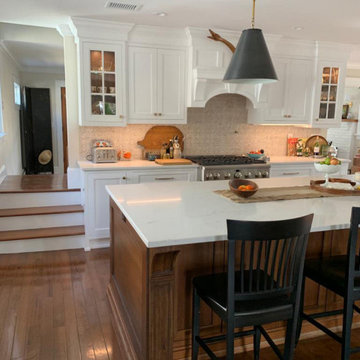
One of the favorite spaces in the whole house is the kitchen. To give it the personal details that you want, combination of different materials is the key; in this case we mixed wood with a white color
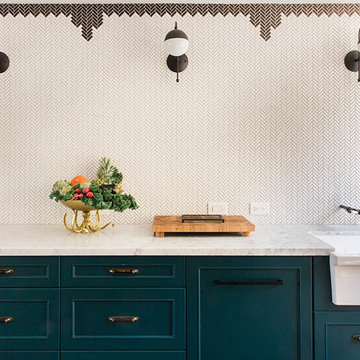
Aménagement d'une petite cuisine parallèle et encastrable éclectique fermée avec un évier de ferme, un placard à porte plane, des portes de placard bleues, plan de travail en marbre, une crédence blanche, une crédence en céramique, parquet foncé et un plan de travail blanc.
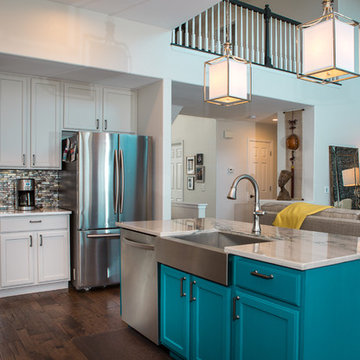
Idée de décoration pour une cuisine ouverte encastrable tradition en L de taille moyenne avec un évier de ferme, un placard à porte shaker, des portes de placard blanches, plan de travail en marbre, une crédence métallisée, une crédence en carreau briquette, parquet foncé, îlot, un sol marron et un plan de travail gris.
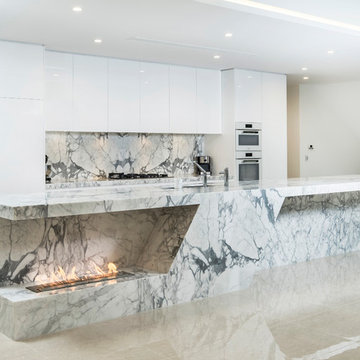
Aménagement d'une grande cuisine ouverte parallèle contemporaine avec îlot, un évier encastré, des portes de placard blanches, plan de travail en marbre, une crédence en dalle de pierre, un électroménager en acier inoxydable et une crédence grise.
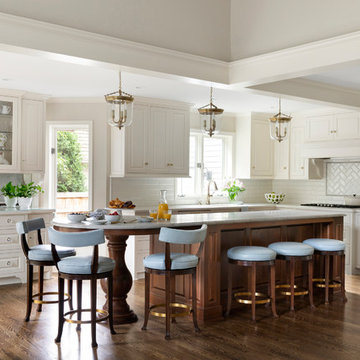
Spacecrafting Photography
Inspiration pour une cuisine traditionnelle avec un placard avec porte à panneau surélevé, des portes de placard blanches, plan de travail en marbre, une crédence blanche, une crédence en carrelage métro, un plan de travail blanc et un plafond à caissons.
Inspiration pour une cuisine traditionnelle avec un placard avec porte à panneau surélevé, des portes de placard blanches, plan de travail en marbre, une crédence blanche, une crédence en carrelage métro, un plan de travail blanc et un plafond à caissons.

Kasia Fiszer
Inspiration pour une petite cuisine encastrable bohème en L fermée avec un évier intégré, un placard à porte shaker, des portes de placard blanches, plan de travail en marbre, une crédence verte, une crédence en céramique, carreaux de ciment au sol, aucun îlot et un sol blanc.
Inspiration pour une petite cuisine encastrable bohème en L fermée avec un évier intégré, un placard à porte shaker, des portes de placard blanches, plan de travail en marbre, une crédence verte, une crédence en céramique, carreaux de ciment au sol, aucun îlot et un sol blanc.
Idées déco de cuisines turquoises avec plan de travail en marbre
3