Idées déco de cuisines turquoises avec plan de travail en marbre
Trier par :
Budget
Trier par:Populaires du jour
61 - 80 sur 687 photos
1 sur 3
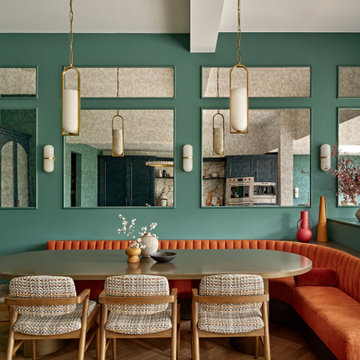
We are delighted to reveal our recent ‘House of Colour’ Barnes project.
We had such fun designing a space that’s not just aesthetically playful and vibrant, but also functional and comfortable for a young family. We loved incorporating lively hues, bold patterns and luxurious textures. What a pleasure to have creative freedom designing interiors that reflect our client’s personality.

This oceanside contemporary condominium is a sophisticated space that evokes relaxation. Using the bright blue and easy feel of the ocean as both an inspiration and a backdrop, soft rich fabrics in beach tones were used to maintain the peacefulness of the coastal surroundings. With soft hues of blue and simple lush design elements, this living space is a wonderful blend of coastal calmness and contemporary style. Textured wall papers were used to enrich bathrooms with no ocean view to create continuity of the stunning natural setting of the Palm Beach oceanfront.
Robert Brantley Photography

Featherweight photography
Cette photo montre une grande cuisine chic en U avec un évier encastré, un placard à porte vitrée, des portes de placards vertess, plan de travail en marbre, une crédence blanche, une crédence en céramique, un électroménager en acier inoxydable, parquet foncé, îlot et un plan de travail blanc.
Cette photo montre une grande cuisine chic en U avec un évier encastré, un placard à porte vitrée, des portes de placards vertess, plan de travail en marbre, une crédence blanche, une crédence en céramique, un électroménager en acier inoxydable, parquet foncé, îlot et un plan de travail blanc.
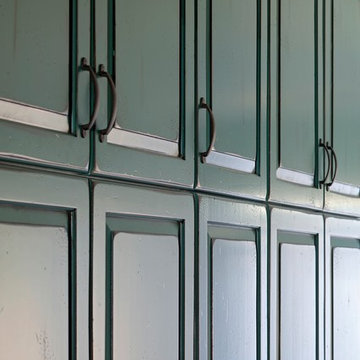
Atlantic Archives
Idées déco pour une cuisine américaine éclectique avec un évier de ferme, un placard avec porte à panneau surélevé, des portes de placard turquoises, plan de travail en marbre, une crédence grise, une crédence en dalle de pierre et un électroménager en acier inoxydable.
Idées déco pour une cuisine américaine éclectique avec un évier de ferme, un placard avec porte à panneau surélevé, des portes de placard turquoises, plan de travail en marbre, une crédence grise, une crédence en dalle de pierre et un électroménager en acier inoxydable.
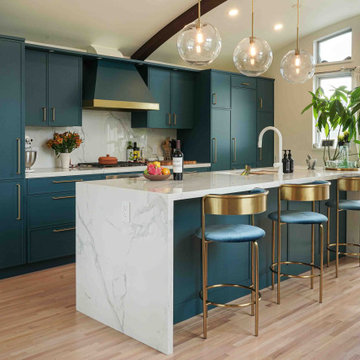
Playing with color is one of our favourite thing to do. To complete the transformation, V6B's team paid attention to every detail.
The centerpiece of this luxurious kitchen is the stunning Dekton Natura Gloss backsplash, a masterpiece in itself. Its glossy surface reflects light effortlessly, creating an ethereal ambiance that enchants all who enter. The backsplash's subtle veining adds depth and character, elevating the visual appeal to new heights. As your eyes wander, they are met with the double waterfall countertops, a true testament to the artistry of design. These flawless surfaces cascade gracefully, seamlessly blending form and function.
Gleaming brass accent details accentuate the exquisite aesthetics of this luxury kitchen. From handles and fixtures to statement lighting, these shiny brass elements add a touch of regal allure. Their warm, lustrous tones harmonize effortlessly with the turquoise backdrop, creating a captivating interplay of colors.

Family kictchen, Clapham Common, with marble and green styling
Exemple d'une grande cuisine américaine parallèle tendance avec un évier intégré, un placard à porte plane, des portes de placard blanches, plan de travail en marbre, une crédence blanche, une crédence en carrelage métro, parquet clair, îlot, un plan de travail blanc, un électroménager noir et un sol marron.
Exemple d'une grande cuisine américaine parallèle tendance avec un évier intégré, un placard à porte plane, des portes de placard blanches, plan de travail en marbre, une crédence blanche, une crédence en carrelage métro, parquet clair, îlot, un plan de travail blanc, un électroménager noir et un sol marron.
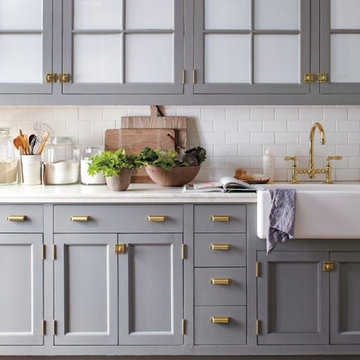
Réalisation d'une cuisine linéaire champêtre de taille moyenne avec un évier de ferme, des portes de placard grises, plan de travail en marbre, une crédence blanche, une crédence en carrelage métro, parquet foncé, un sol marron et un placard avec porte à panneau encastré.
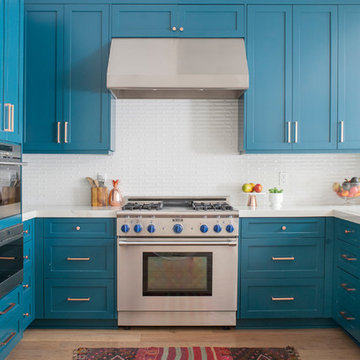
Lane Dittoe
Cette photo montre une grande cuisine tendance avec un placard à porte shaker, des portes de placard turquoises, plan de travail en marbre, une crédence blanche, une crédence en céramique, un électroménager en acier inoxydable, un sol en bois brun, îlot et un sol marron.
Cette photo montre une grande cuisine tendance avec un placard à porte shaker, des portes de placard turquoises, plan de travail en marbre, une crédence blanche, une crédence en céramique, un électroménager en acier inoxydable, un sol en bois brun, îlot et un sol marron.
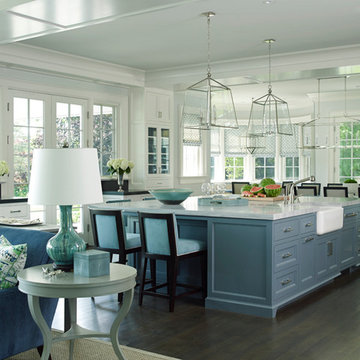
Tria Giovan Photography
Aménagement d'une grande cuisine ouverte classique avec un évier encastré, un placard à porte affleurante, des portes de placard bleues, plan de travail en marbre, parquet foncé et îlot.
Aménagement d'une grande cuisine ouverte classique avec un évier encastré, un placard à porte affleurante, des portes de placard bleues, plan de travail en marbre, parquet foncé et îlot.
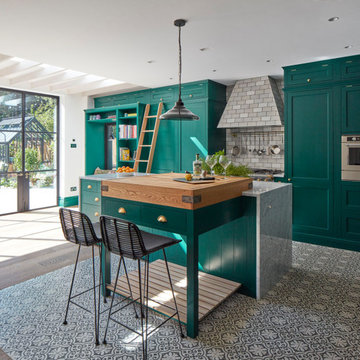
Kitchen design,supplied and fitted in Beckenham as part of a large project in association with Vawdry House. This property won the Sunday Times Design Award.
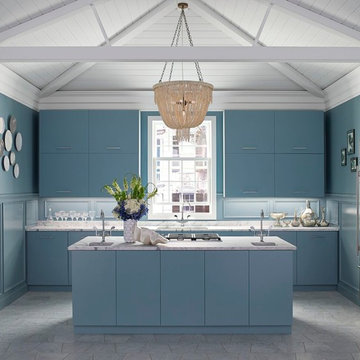
Cette photo montre une cuisine chic en U fermée et de taille moyenne avec un évier encastré, un placard à porte plane, des portes de placard bleues, plan de travail en marbre, une crédence bleue, une crédence en bois, un électroménager en acier inoxydable, un sol en marbre, îlot et un sol blanc.

Cette photo montre une grande cuisine américaine blanche et bois nature en L avec un placard à porte shaker, des portes de placard turquoises, plan de travail en marbre, une crédence blanche, une crédence en carreau de porcelaine, un électroménager en acier inoxydable, îlot, un plan de travail multicolore, un évier de ferme, parquet clair, un sol marron et un plafond en papier peint.

Cette image montre une cuisine américaine parallèle minimaliste en bois brun de taille moyenne avec un évier encastré, un placard à porte plane, plan de travail en marbre, une crédence en marbre, un électroménager en acier inoxydable, îlot, un sol gris, une crédence grise, sol en béton ciré et un plan de travail gris.
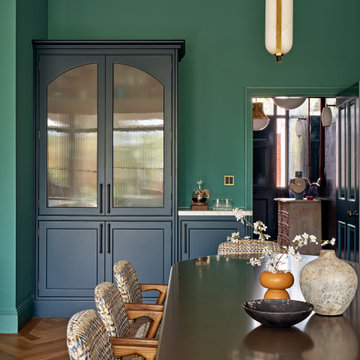
We are delighted to reveal our recent ‘House of Colour’ Barnes project.
We had such fun designing a space that’s not just aesthetically playful and vibrant, but also functional and comfortable for a young family. We loved incorporating lively hues, bold patterns and luxurious textures. What a pleasure to have creative freedom designing interiors that reflect our client’s personality.
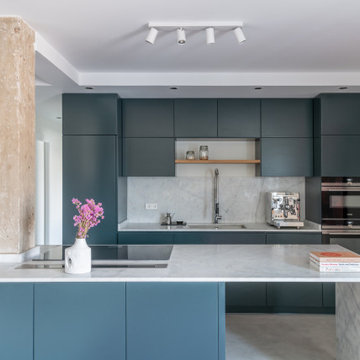
Cette image montre une cuisine design en L avec un placard à porte plane, des portes de placard grises, plan de travail en marbre, une crédence blanche, une crédence en marbre, un électroménager en acier inoxydable, sol en béton ciré, îlot, un sol gris, un plan de travail blanc et un évier encastré.
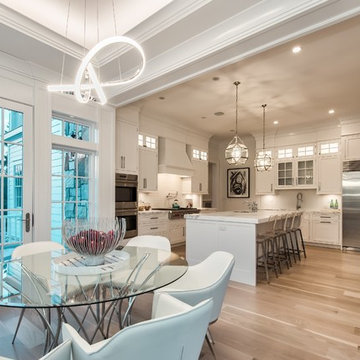
Idée de décoration pour une cuisine américaine tradition en L de taille moyenne avec un évier encastré, un placard à porte plane, des portes de placard blanches, plan de travail en marbre, une crédence blanche, une crédence en céramique, un électroménager en acier inoxydable, parquet clair, îlot, un sol beige et un plan de travail blanc.
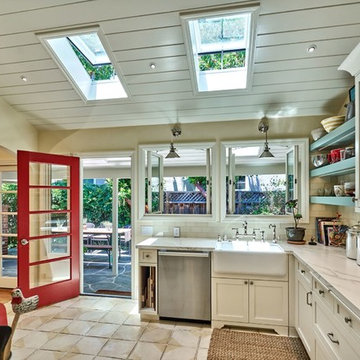
Cette photo montre une cuisine américaine beige et blanche nature en L de taille moyenne avec un évier de ferme, un placard à porte shaker, des portes de placard blanches, plan de travail en marbre, une crédence blanche, une crédence en carreau de verre, un électroménager en acier inoxydable, un sol en carrelage de céramique et une péninsule.
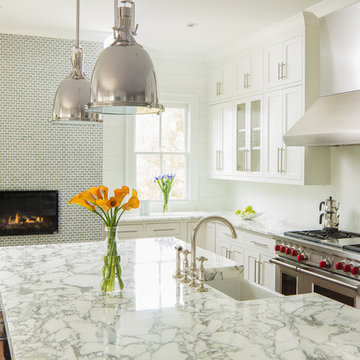
David Cannon Photography
Interior Design by Tina Taheri
Built by t-Olive Properties - Milton, GA
Réalisation d'une cuisine tradition avec un évier de ferme, des portes de placard blanches, plan de travail en marbre, une crédence blanche, une crédence en carrelage métro, un électroménager en acier inoxydable, un sol en bois brun, îlot et un placard à porte shaker.
Réalisation d'une cuisine tradition avec un évier de ferme, des portes de placard blanches, plan de travail en marbre, une crédence blanche, une crédence en carrelage métro, un électroménager en acier inoxydable, un sol en bois brun, îlot et un placard à porte shaker.

This beautiful kitchen extension is a contemporary addition to any home. Featuring modern, sleek lines and an abundance of natural light, it offers a bright and airy feel. The spacious layout includes ample counter space, a large island, and plenty of storage. The addition of modern appliances and a breakfast nook creates a welcoming atmosphere perfect for entertaining. With its inviting aesthetic, this kitchen extension is the perfect place to gather and enjoy the company of family and friends.
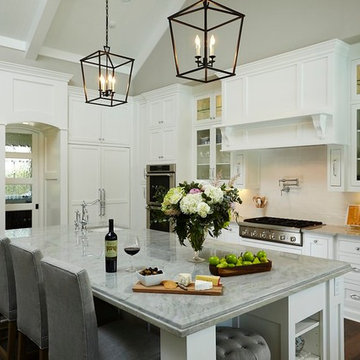
Idée de décoration pour une grande cuisine encastrable tradition en L avec un évier encastré, un placard à porte shaker, des portes de placard blanches, plan de travail en marbre, une crédence blanche, une crédence en carrelage de pierre, parquet foncé, îlot et un sol marron.
Idées déco de cuisines turquoises avec plan de travail en marbre
4