Idées déco de cuisines turquoises avec plan de travail en marbre
Trier par :
Budget
Trier par:Populaires du jour
101 - 120 sur 688 photos
1 sur 3

Sheila Bridges Design, Inc
Aménagement d'une petite cuisine classique en U fermée avec un évier de ferme, un placard à porte shaker, plan de travail en marbre, un électroménager en acier inoxydable, aucun îlot, des portes de placard turquoises et papier peint.
Aménagement d'une petite cuisine classique en U fermée avec un évier de ferme, un placard à porte shaker, plan de travail en marbre, un électroménager en acier inoxydable, aucun îlot, des portes de placard turquoises et papier peint.

This beautiful kitchen extension is a contemporary addition to any home. Featuring modern, sleek lines and an abundance of natural light, it offers a bright and airy feel. The spacious layout includes ample counter space, a large island, and plenty of storage. The addition of modern appliances and a breakfast nook creates a welcoming atmosphere perfect for entertaining. With its inviting aesthetic, this kitchen extension is the perfect place to gather and enjoy the company of family and friends.

Exemple d'une cuisine tendance avec un évier posé, un placard à porte plane, des portes de placards vertess, plan de travail en marbre, une crédence blanche, une crédence en marbre, un électroménager en acier inoxydable, un sol en carrelage de céramique, îlot, un sol blanc, un plan de travail blanc et un plafond en lambris de bois.

The appliance garage when not in use.
Cette photo montre une grande arrière-cuisine nature en U avec un placard avec porte à panneau encastré, des portes de placard grises, plan de travail en marbre, une crédence blanche, une crédence en céramique, un sol en bois brun, îlot, un sol marron et un plan de travail marron.
Cette photo montre une grande arrière-cuisine nature en U avec un placard avec porte à panneau encastré, des portes de placard grises, plan de travail en marbre, une crédence blanche, une crédence en céramique, un sol en bois brun, îlot, un sol marron et un plan de travail marron.

Casey Fry
Réalisation d'une grande cuisine champêtre en U avec un évier encastré, plan de travail en marbre, une crédence blanche, une crédence en céramique, un électroménager en acier inoxydable, sol en béton ciré, îlot, un placard à porte shaker et des portes de placard turquoises.
Réalisation d'une grande cuisine champêtre en U avec un évier encastré, plan de travail en marbre, une crédence blanche, une crédence en céramique, un électroménager en acier inoxydable, sol en béton ciré, îlot, un placard à porte shaker et des portes de placard turquoises.

James Ray Spahn
Inspiration pour une cuisine américaine traditionnelle en L de taille moyenne avec un évier encastré, un placard à porte vitrée, des portes de placard blanches, plan de travail en marbre, une crédence blanche, une crédence en dalle de pierre, un électroménager en acier inoxydable, parquet clair et îlot.
Inspiration pour une cuisine américaine traditionnelle en L de taille moyenne avec un évier encastré, un placard à porte vitrée, des portes de placard blanches, plan de travail en marbre, une crédence blanche, une crédence en dalle de pierre, un électroménager en acier inoxydable, parquet clair et îlot.

The French Quarter® Yoke makes hanging a gas light safe and beautiful. Over the years, this design has become one of our most popular. This bracket incorporates an extra level of symmetry to our original French Quarter® Lantern. The yoke bracket is also available with a ladder rack. The Original French Quarter® Light on a Yoke is available in natural gas, liquid propane and electric.
Standard Lantern Sizes
Height Width Depth
14.0" 9.25" 9.25"
18.0" 10.5" 10.5"
21.0" 11.5" 11.5"
24.0" 13.25" 13.25"
27.0" 14.5" 14.5"
*30.0" 17.25" 17.25"
*36.0" 21.25" 21.25"
*Oversized lights are not returnable.

A cozy breakfast nook with built-in banquette seating and chalkboard accent wall.
© Eric Roth Photography
Cette image montre une cuisine américaine design avec un placard à porte plane, des portes de placard blanches, plan de travail en marbre et un plan de travail gris.
Cette image montre une cuisine américaine design avec un placard à porte plane, des portes de placard blanches, plan de travail en marbre et un plan de travail gris.

One of the favorite spaces in the whole house is the kitchen. To give it the personal details that you want, combination of different materials is the key; in this case we mixed wood with a white color

Cette image montre une cuisine américaine parallèle minimaliste en bois brun de taille moyenne avec un évier encastré, un placard à porte plane, plan de travail en marbre, une crédence en marbre, un électroménager en acier inoxydable, îlot, un sol gris, une crédence grise, sol en béton ciré et un plan de travail gris.
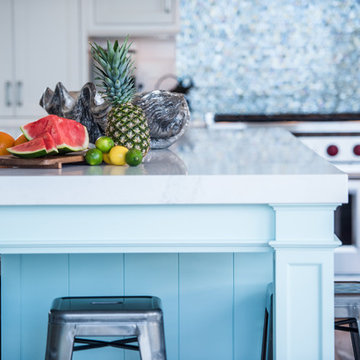
Jack Bates Photography
Exemple d'une cuisine ouverte bord de mer en L de taille moyenne avec un évier encastré, un placard à porte shaker, des portes de placard blanches, plan de travail en marbre, une crédence blanche, une crédence en carrelage métro, un électroménager en acier inoxydable, parquet foncé et îlot.
Exemple d'une cuisine ouverte bord de mer en L de taille moyenne avec un évier encastré, un placard à porte shaker, des portes de placard blanches, plan de travail en marbre, une crédence blanche, une crédence en carrelage métro, un électroménager en acier inoxydable, parquet foncé et îlot.
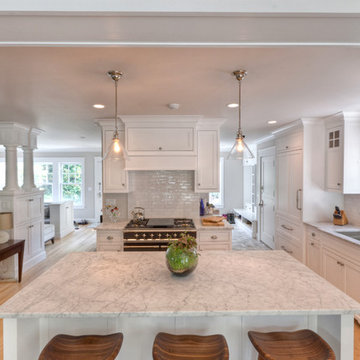
Carrara Marble Island
Cette photo montre une cuisine ouverte chic en L avec un évier 1 bac, un placard à porte shaker, des portes de placard blanches, plan de travail en marbre, une crédence blanche, une crédence en carrelage métro, un électroménager noir, parquet clair et îlot.
Cette photo montre une cuisine ouverte chic en L avec un évier 1 bac, un placard à porte shaker, des portes de placard blanches, plan de travail en marbre, une crédence blanche, une crédence en carrelage métro, un électroménager noir, parquet clair et îlot.

This project was a long labor of love. The clients adored this eclectic farm home from the moment they first opened the front door. They knew immediately as well that they would be making many careful changes to honor the integrity of its old architecture. The original part of the home is a log cabin built in the 1700’s. Several additions had been added over time. The dark, inefficient kitchen that was in place would not serve their lifestyle of entertaining and love of cooking well at all. Their wish list included large pro style appliances, lots of visible storage for collections of plates, silverware, and cookware, and a magazine-worthy end result in terms of aesthetics. After over two years into the design process with a wonderful plan in hand, construction began. Contractors experienced in historic preservation were an important part of the project. Local artisans were chosen for their expertise in metal work for one-of-a-kind pieces designed for this kitchen – pot rack, base for the antique butcher block, freestanding shelves, and wall shelves. Floor tile was hand chipped for an aged effect. Old barn wood planks and beams were used to create the ceiling. Local furniture makers were selected for their abilities to hand plane and hand finish custom antique reproduction pieces that became the island and armoire pantry. An additional cabinetry company manufactured the transitional style perimeter cabinetry. Three different edge details grace the thick marble tops which had to be scribed carefully to the stone wall. Cable lighting and lamps made from old concrete pillars were incorporated. The restored stone wall serves as a magnificent backdrop for the eye- catching hood and 60” range. Extra dishwasher and refrigerator drawers, an extra-large fireclay apron sink along with many accessories enhance the functionality of this two cook kitchen. The fabulous style and fun-loving personalities of the clients shine through in this wonderful kitchen. If you don’t believe us, “swing” through sometime and see for yourself! Matt Villano Photography
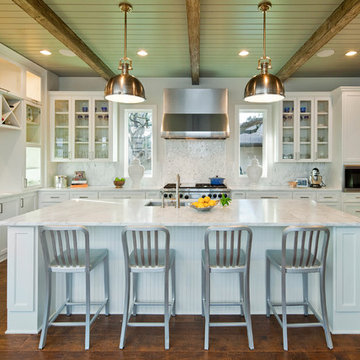
Tre Dunham
Réalisation d'une cuisine tradition avec plan de travail en marbre, un électroménager en acier inoxydable et un placard avec porte à panneau encastré.
Réalisation d'une cuisine tradition avec plan de travail en marbre, un électroménager en acier inoxydable et un placard avec porte à panneau encastré.

Brevin Blach
Idées déco pour une cuisine méditerranéenne en U avec des portes de placard blanches, plan de travail en marbre, une crédence blanche et un plan de travail blanc.
Idées déco pour une cuisine méditerranéenne en U avec des portes de placard blanches, plan de travail en marbre, une crédence blanche et un plan de travail blanc.

The kitchen combines oak joinery with blue-green painted cabinet fronts and marble bench tops
Idée de décoration pour une cuisine bicolore design en U de taille moyenne avec plan de travail en marbre, une crédence blanche, une crédence en brique, un électroménager en acier inoxydable, îlot, un plan de travail blanc, un placard à porte plane, des portes de placard turquoises, parquet clair et un sol beige.
Idée de décoration pour une cuisine bicolore design en U de taille moyenne avec plan de travail en marbre, une crédence blanche, une crédence en brique, un électroménager en acier inoxydable, îlot, un plan de travail blanc, un placard à porte plane, des portes de placard turquoises, parquet clair et un sol beige.

Ken Winders
Idée de décoration pour une grande cuisine ouverte tradition en U avec un évier de ferme, des portes de placard blanches, plan de travail en marbre, une crédence beige, un électroménager en acier inoxydable, un sol en bois brun, îlot, un sol marron et un placard avec porte à panneau encastré.
Idée de décoration pour une grande cuisine ouverte tradition en U avec un évier de ferme, des portes de placard blanches, plan de travail en marbre, une crédence beige, un électroménager en acier inoxydable, un sol en bois brun, îlot, un sol marron et un placard avec porte à panneau encastré.

We added this pantry cabinet in a small nook off the kitchen. The lower cabinet doors have a wire mesh insert. Dutch doors lead to the backyard.
Cette photo montre une grande arrière-cuisine linéaire méditerranéenne avec des portes de placard blanches, plan de travail en marbre, une crédence blanche, une crédence en bois, tomettes au sol, un sol orange et un placard à porte shaker.
Cette photo montre une grande arrière-cuisine linéaire méditerranéenne avec des portes de placard blanches, plan de travail en marbre, une crédence blanche, une crédence en bois, tomettes au sol, un sol orange et un placard à porte shaker.
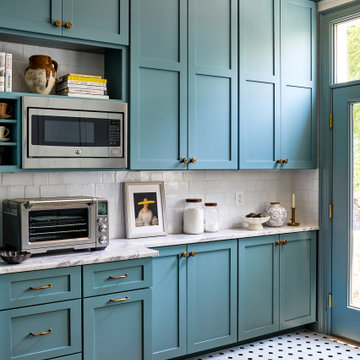
In this Victorian home on Capitol Hill, the interior had been gut renovated by a developer to match a modern farmhouse aesthetic which did not reflect our client. Our scope included a complete overhaul of the primary bathroom and powder room, a heavy kitchen refresh, along with new hardware, doors, paint, lighting, furnishings and window treatments throughout the home. Our goal was to also elevate the home’s architectural details, including a new stair rail, back to what could have been original millwork while creating a feminine, sophisticated space for a family of 5 (plus one adorable furry friend).
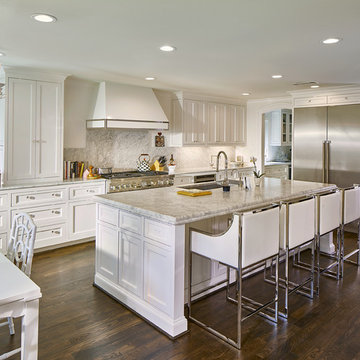
Ken Vaughan - Vaughan Creative Media
Réalisation d'une grande cuisine américaine tradition en L avec un évier encastré, un placard à porte shaker, des portes de placard blanches, plan de travail en marbre, une crédence en dalle de pierre, un électroménager en acier inoxydable, îlot, une crédence blanche, parquet foncé, un sol marron et un plan de travail gris.
Réalisation d'une grande cuisine américaine tradition en L avec un évier encastré, un placard à porte shaker, des portes de placard blanches, plan de travail en marbre, une crédence en dalle de pierre, un électroménager en acier inoxydable, îlot, une crédence blanche, parquet foncé, un sol marron et un plan de travail gris.
Idées déco de cuisines turquoises avec plan de travail en marbre
6