Idées déco de cuisines vertes avec poutres apparentes
Trier par :
Budget
Trier par:Populaires du jour
21 - 40 sur 111 photos
1 sur 3
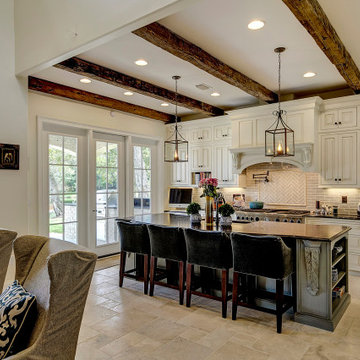
A pair of Bevolo Square Hanging Lights extend over the kitchen island.
Inspiration pour une grande cuisine ouverte avec un placard avec porte à panneau encastré, des portes de placard blanches, une crédence beige, une crédence en carrelage de pierre, un électroménager en acier inoxydable, îlot, un sol beige, plan de travail noir et poutres apparentes.
Inspiration pour une grande cuisine ouverte avec un placard avec porte à panneau encastré, des portes de placard blanches, une crédence beige, une crédence en carrelage de pierre, un électroménager en acier inoxydable, îlot, un sol beige, plan de travail noir et poutres apparentes.

Washing dishes with a view is so much better than staring at a wall. Not only does this large window give us a pretty view, but provides lots of natural light to come into the kitchen.
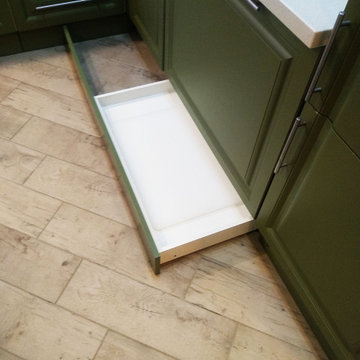
Кухня в среднеземноморском стиле с элементами прованса
Inspiration pour une petite cuisine traditionnelle en L fermée avec un évier encastré, un placard avec porte à panneau encastré, des portes de placard grises, un plan de travail en surface solide, une crédence marron, une crédence en carreau de porcelaine, un électroménager blanc, un sol en carrelage de porcelaine, aucun îlot, un sol gris, un plan de travail blanc et poutres apparentes.
Inspiration pour une petite cuisine traditionnelle en L fermée avec un évier encastré, un placard avec porte à panneau encastré, des portes de placard grises, un plan de travail en surface solide, une crédence marron, une crédence en carreau de porcelaine, un électroménager blanc, un sol en carrelage de porcelaine, aucun îlot, un sol gris, un plan de travail blanc et poutres apparentes.
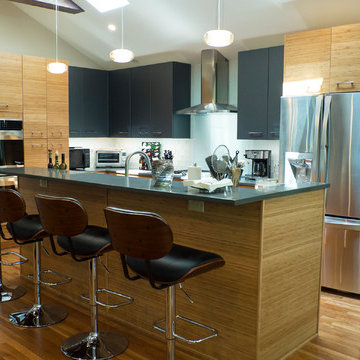
Cette photo montre une cuisine ouverte moderne en L et bois clair de taille moyenne avec un évier encastré, un placard à porte plane, un plan de travail en quartz modifié, une crédence verte, une crédence en carreau de verre, un électroménager en acier inoxydable, parquet clair, îlot, un plan de travail gris et poutres apparentes.
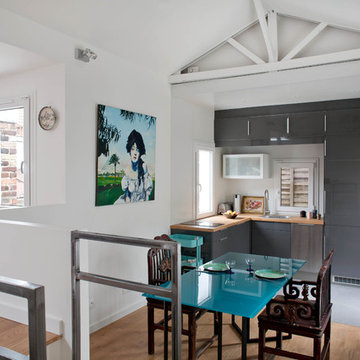
Olivier Chabaud
Cette image montre une petite cuisine ouverte grise et blanche design en L avec un évier encastré, un placard à porte plane, des portes de placard grises, un plan de travail en bois, parquet foncé, aucun îlot, un sol marron, un plan de travail marron, poutres apparentes et fenêtre au-dessus de l'évier.
Cette image montre une petite cuisine ouverte grise et blanche design en L avec un évier encastré, un placard à porte plane, des portes de placard grises, un plan de travail en bois, parquet foncé, aucun îlot, un sol marron, un plan de travail marron, poutres apparentes et fenêtre au-dessus de l'évier.
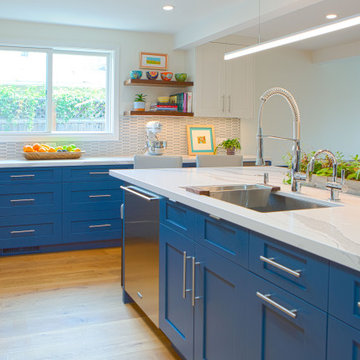
2020 Nari Meta Gold Award Winner
Réalisation d'une cuisine avec un évier encastré, un placard à porte shaker, des portes de placard bleues, une crédence grise, une crédence en carreau de porcelaine, un électroménager en acier inoxydable, un sol en bois brun, îlot, un sol marron, un plan de travail blanc, poutres apparentes et un plan de travail en quartz modifié.
Réalisation d'une cuisine avec un évier encastré, un placard à porte shaker, des portes de placard bleues, une crédence grise, une crédence en carreau de porcelaine, un électroménager en acier inoxydable, un sol en bois brun, îlot, un sol marron, un plan de travail blanc, poutres apparentes et un plan de travail en quartz modifié.
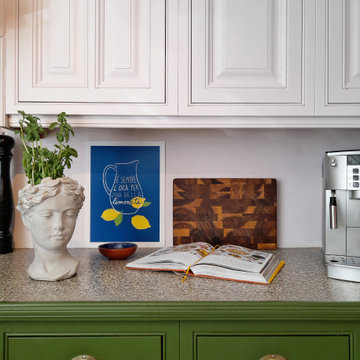
To update a country kitchen, keeping original units and worktops. Inspired by a favourite holiday destination, Italy, this kitchen has been transformed on a low budget, injecting colour, new lighting, accessories and up-cycling where possible to create a Mediterranean look. A fun, entertaining space with lots of bold colours and unique pieces.
I wanted to maximise the amount of light as the room was originally dark with black beams and beige walls. Some units have been removed to install new lighting.
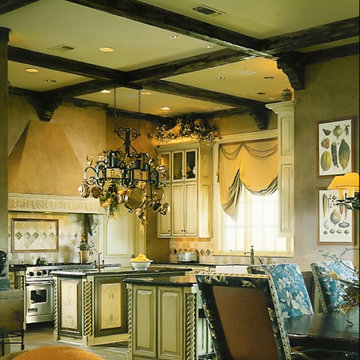
Tuscany-style kitchen and casual dining area. Tapestry upholstered DR chairs and bar stools. Hanging pot rack with copper cooking utensils and dried garlic and pepper pods. Framed antique botanical prints of vegetables Multi-colored rectangular slate floors. Decorative vines and gourds atop the lighted cabinets. Large walk-in pantry. Farmhouse sink with copper faucets. Custom tile splash design. All tiles are sealed for stain resistance. Italian-style spiraled mini-columns on lower cabinets.
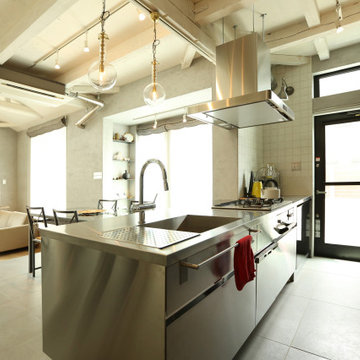
キッチンの背面収納は目隠しを設置し、スッキリとした印象に。
Aménagement d'une cuisine ouverte linéaire de taille moyenne avec un évier intégré, des portes de placard grises, un plan de travail en inox, une crédence grise, un électroménager noir, sol en béton ciré, îlot, un sol gris, un plan de travail gris et poutres apparentes.
Aménagement d'une cuisine ouverte linéaire de taille moyenne avec un évier intégré, des portes de placard grises, un plan de travail en inox, une crédence grise, un électroménager noir, sol en béton ciré, îlot, un sol gris, un plan de travail gris et poutres apparentes.
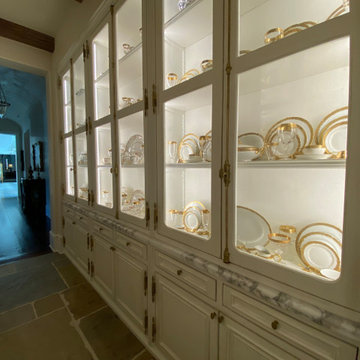
Butlers Pantry Plaster Walls, Ceiling and Glazed cabinetry.
Designer: Ladco Resort Design
Builder: Sebastian Construction Company
Idée de décoration pour une très grande arrière-cuisine avec un placard avec porte à panneau surélevé, 2 îlots et poutres apparentes.
Idée de décoration pour une très grande arrière-cuisine avec un placard avec porte à panneau surélevé, 2 îlots et poutres apparentes.
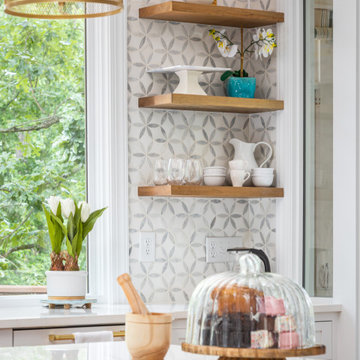
We are so thankful for good customers! This small family relocating from Massachusetts put their trust in us to create a beautiful kitchen for them. They let us have free reign on the design, which is where we are our best! We are so proud of this outcome, and we know that they love it too!
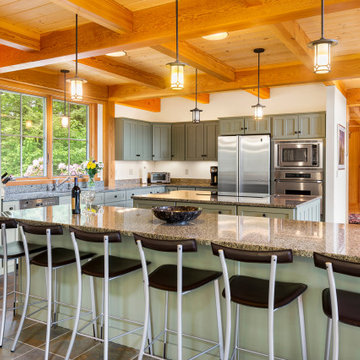
Exemple d'une grande cuisine ouverte craftsman en L avec un évier encastré, un placard à porte shaker, des portes de placards vertess, un plan de travail en granite, un électroménager en acier inoxydable, un sol en ardoise, 2 îlots, un sol gris et poutres apparentes.
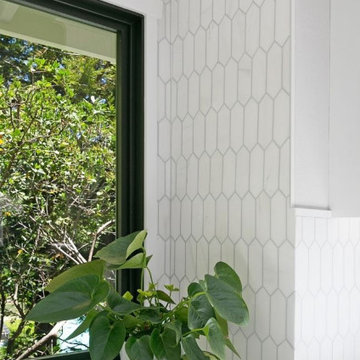
This kitchen includes a stunning full ceiling height tile backsplash – a 12x12 Viviano Marmo Dolomite picket pattern mosaic set in an elegant vertical pattern and black framed windows.
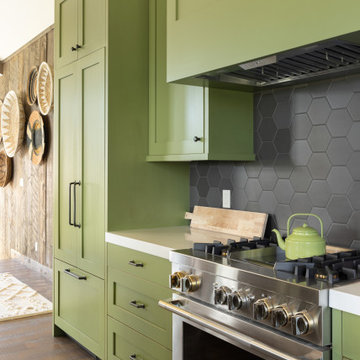
Réalisation d'une grande cuisine ouverte chalet en L avec un évier de ferme, un placard avec porte à panneau encastré, des portes de placards vertess, un plan de travail en quartz, une crédence grise, une crédence en céramique, un électroménager en acier inoxydable, un sol en bois brun, îlot, un sol marron, un plan de travail gris et poutres apparentes.
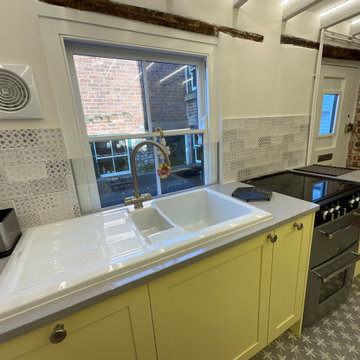
Cottage kitchen with bold yellow shaker style cabinets, patterned wall and floor tiles, grey quartz worktops, exposed brick and ceiling beams with neon strip lighting.
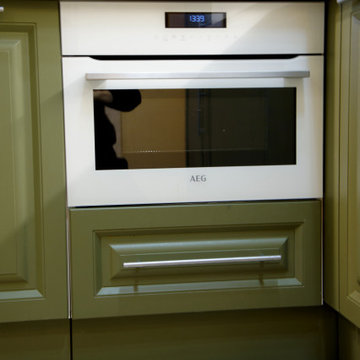
Встроенный духовой шкаф AEG
Aménagement d'une cuisine blanche et bois classique en L fermée et de taille moyenne avec un évier encastré, un placard avec porte à panneau encastré, des portes de placards vertess, un plan de travail en surface solide, une crédence marron, une crédence en carreau de porcelaine, un électroménager blanc, un sol en carrelage de porcelaine, aucun îlot, un sol beige, un plan de travail blanc et poutres apparentes.
Aménagement d'une cuisine blanche et bois classique en L fermée et de taille moyenne avec un évier encastré, un placard avec porte à panneau encastré, des portes de placards vertess, un plan de travail en surface solide, une crédence marron, une crédence en carreau de porcelaine, un électroménager blanc, un sol en carrelage de porcelaine, aucun îlot, un sol beige, un plan de travail blanc et poutres apparentes.
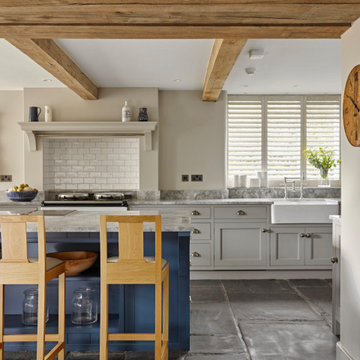
Cette image montre une grande cuisine américaine rustique avec un évier de ferme, un placard à porte affleurante, des portes de placard grises, une crédence blanche, une crédence en céramique, un électroménager en acier inoxydable, îlot, un sol gris, un plan de travail gris et poutres apparentes.
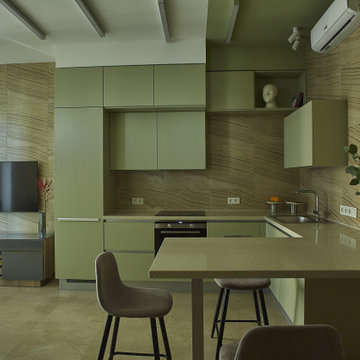
Дизайнерская кухня для небольшой компактной студии в г.Москва.
Несмотря на небольшую площадь, дизайнерам MOSSMAN удалось создать проект функциональной, практичной и красивой кухни. В первую очередь, внимание привлекает выбранный цвет кухонного гарнитура. Именно цвет и задает настроение всему проекту. Цвет и шелковисто-матовая поверхность фасадов придают свежесть и визуально расширяют пространство, что несомненно порадует хозяев. Но кухонный гарнитур в первую очередь должен быть функциональным и комфортным, т.к. именно в этой зоне заказчики будут наслаждаться утренним кофе или готовить праздничный ужин. Поэтому здесь спроектировано все согласно эргономике движений и принципам правилього хранения.
Кухня - это часть всего интерьера и она должна гармонично вписаться в общее настроение дизайна и совпасть с характером своих хозяев.
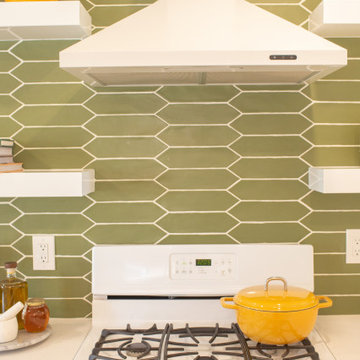
This Historic Adobe Home had a small kitchen. Removing some walls and relocating the refrigerator allowed for a new Pantry and much improved lay-out.
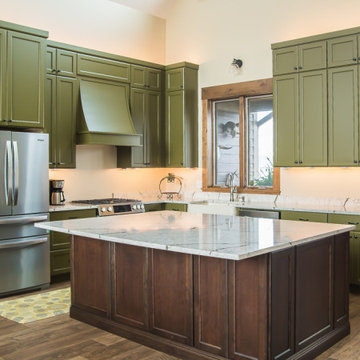
This modern farmhouse combined custom Sherwin Williams paint along with a custom cherry stained island. Stacked cabinets help these cabinets look grand against the 14 ft. exposed beam ceilings.
Idées déco de cuisines vertes avec poutres apparentes
2