Idées déco de cuisines vertes avec poutres apparentes
Trier par :
Budget
Trier par:Populaires du jour
81 - 100 sur 111 photos
1 sur 3
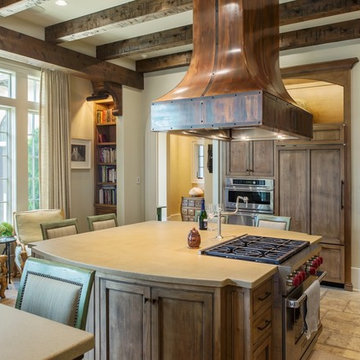
Spacious Kitchen Island with seating and Copper Statement Hood.
Inspiration pour une très grande cuisine américaine sud-ouest américain en L et bois brun avec îlot, un placard avec porte à panneau encastré, un électroménager en acier inoxydable, un sol en carrelage de porcelaine, un sol marron, un plan de travail beige et poutres apparentes.
Inspiration pour une très grande cuisine américaine sud-ouest américain en L et bois brun avec îlot, un placard avec porte à panneau encastré, un électroménager en acier inoxydable, un sol en carrelage de porcelaine, un sol marron, un plan de travail beige et poutres apparentes.
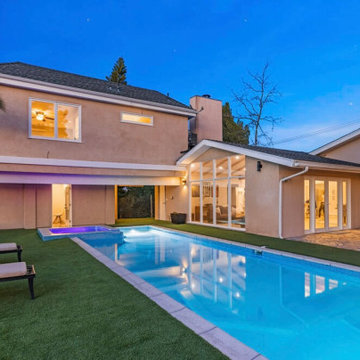
Full Remodeling of over 3,000 sq.ft of a bel air home that included the removal of structural walls, additions, remodeling of a kitchen, of 4 bathrooms, pool remodeling, hardscape and more.
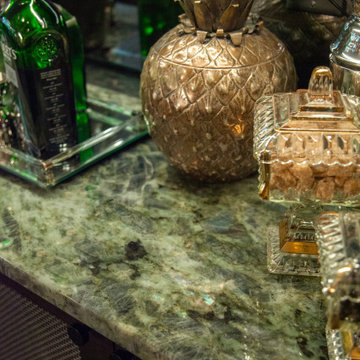
Cette photo montre une cuisine ouverte parallèle industrielle en bois clair de taille moyenne avec un évier 1 bac, un placard à porte plane, plan de travail en marbre, une crédence verte, une crédence en carrelage de pierre, un électroménager en acier inoxydable, sol en béton ciré, îlot, un sol gris, un plan de travail blanc et poutres apparentes.
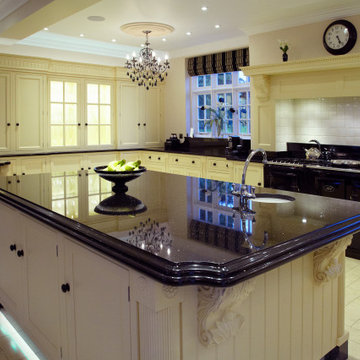
Idée de décoration pour une très grande cuisine ouverte tradition en U avec un évier encastré, un placard avec porte à panneau encastré, des portes de placard blanches, un plan de travail en granite, une crédence blanche, une crédence en carreau de porcelaine, un électroménager noir, un sol en calcaire, îlot, un sol beige, plan de travail noir et poutres apparentes.
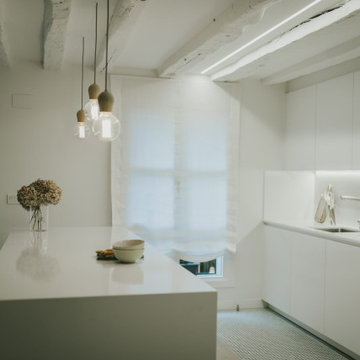
A esta vivienda, de tipologia lote, situada en el centro histórico de Ordizia; se le ha dado la vuelta literalmente.
Originalmente, la casa, dividida en diferentes estancias pequeñas y comunicadas mediante pasillos; disponía de las zonas de día, como la cocina, en la parte trasera de ésta, mirando a un patio pequeño de manzana; mientras que, el salón ocupaba uno de los habitáculos centrales sin ventana alguna.
Así, se decide llevar la zona de día al frente de la casa, volcándolos a la calle y creando un único espacio; mientras que, las dos habitaciones, cogen sitio en la parte trasera de la vivienda, en la zona más tranquila.
Entre la zona de día y de noche, uniendo estos dos espacios, nos encontramos con un pasillo que contienen «una pastilla de servicio», ocupando así, la zona mas oscura de la vivienda.
A la casa se le ha ganado luz utilizando materiales nobles como el roble así como tonos naturales; para ello, se ha acentuado la estructura existente de madera, pintándola en blanco y utilizando una iluminación indirecta.
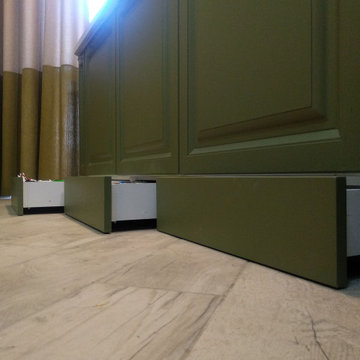
Кухня в среднеземноморском стиле с элементами прованса
Cette image montre une petite cuisine traditionnelle en L fermée avec un évier encastré, un placard avec porte à panneau encastré, des portes de placard grises, un plan de travail en surface solide, une crédence marron, une crédence en carreau de porcelaine, un électroménager blanc, un sol en carrelage de porcelaine, aucun îlot, un sol gris, un plan de travail blanc et poutres apparentes.
Cette image montre une petite cuisine traditionnelle en L fermée avec un évier encastré, un placard avec porte à panneau encastré, des portes de placard grises, un plan de travail en surface solide, une crédence marron, une crédence en carreau de porcelaine, un électroménager blanc, un sol en carrelage de porcelaine, aucun îlot, un sol gris, un plan de travail blanc et poutres apparentes.
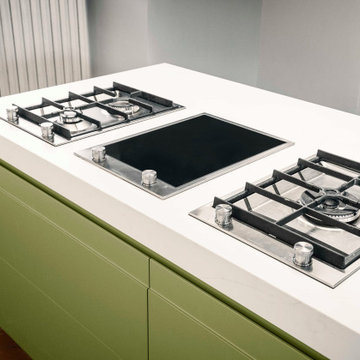
Kitchen for a beautiful ancient farmhouse in florence.
Sage green doors, large peninsula top with a new, very resistant material. The plasterboard hood illuminates the entire kitchen area with its many spotlights.
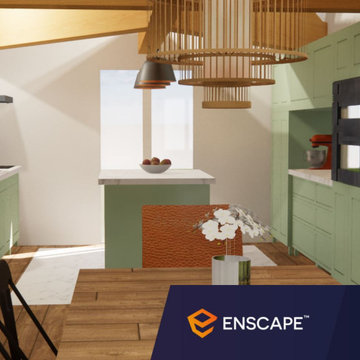
Ce client voulais refaire tous les espaces jours de leur nouvelle maison.
La demande:
-Remplacer la cheminée par un poêle à bois/granules
- Fermer la descente d'escalier vers le sous-sol pour sécuriser (enfants, chiens, etc)
- Esprit verrière de la descente d'escalier pour laisser passer la lumière et ne pas avoir un effet bloc
-Ambiance "industriel cocooning" avec utilisation du bois, métal noir, avec un ajout de déco/matières plus chaleureuses
- Utilisation de la couleur vert sauge
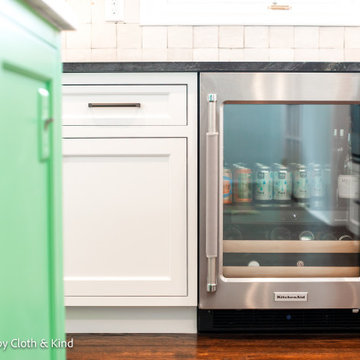
Exemple d'une grande cuisine américaine chic avec un évier de ferme, parquet foncé, îlot et poutres apparentes.
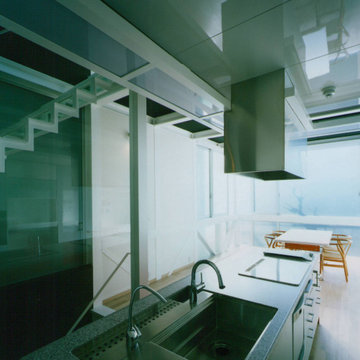
Idées déco pour une petite cuisine ouverte parallèle industrielle avec un évier encastré, un placard à porte affleurante, des portes de placard rouges, un plan de travail en surface solide, une crédence blanche, une crédence en feuille de verre, un électroménager en acier inoxydable, parquet clair, îlot, un plan de travail gris et poutres apparentes.
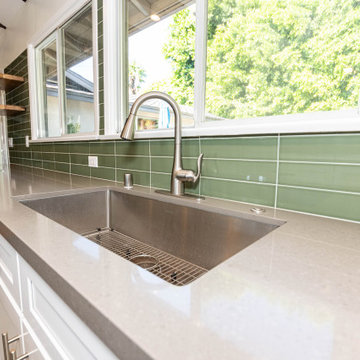
Mid-sized eclectic single-wall medium tone wood floor, beige floor, and exposed beam open concept kitchen photo in Los Angeles with a single-bowl sink, shaker cabinets, white cabinets, marble countertops, green backsplash, porcelain backsplash, stainless steel appliances, an island and multicolored countertops - Houzz
American Home Improvement Inc.
Average rating: 5 out of 5 stars377 Reviews
Other Photos in CONTEMPORARY KITCHEN & ECLECTIC BATHROOM, SAN GABRIEL
Mid-sized eclectic single-wall medium tone wood floor, beige floor and exposed beam open concept kitchen photo in Los Angeles with a single-bowl sink, shaker cabinets, white cabinets, marble countertops, green backsplash, porcelain , stainless steel appliances, an island and multicolored countertops
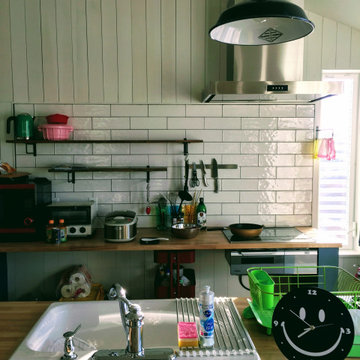
リビングやダイニング、キッチンは、空間をより広く感じる様に、勾配天井や梁表し天井が効果的です。天井と梁の色を同じにすると圧迫感のない空間の広がりが出来、天井の羽目板の木の色合いを活かすため、梁をホワイトにしてメリハリの利いたコントラストを付けたりお好みで、、、自分のイメージに仕上がります。
Idée de décoration pour une cuisine ouverte parallèle urbaine de taille moyenne avec un évier 1 bac, un placard sans porte, un plan de travail en bois, une crédence en carrelage métro, un électroménager en acier inoxydable, un sol en bois brun, îlot, un sol marron et poutres apparentes.
Idée de décoration pour une cuisine ouverte parallèle urbaine de taille moyenne avec un évier 1 bac, un placard sans porte, un plan de travail en bois, une crédence en carrelage métro, un électroménager en acier inoxydable, un sol en bois brun, îlot, un sol marron et poutres apparentes.
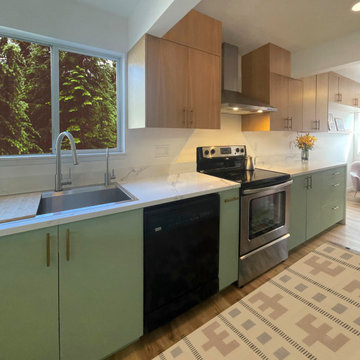
Aménagement d'une cuisine ouverte moderne en bois clair avec un évier posé, un placard à porte plane, un plan de travail en surface solide, une crédence blanche, sol en stratifié, une péninsule, un sol marron, un plan de travail blanc et poutres apparentes.
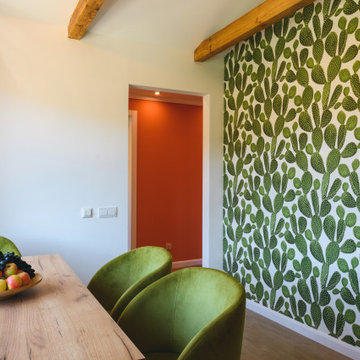
Cette photo montre une cuisine américaine linéaire tendance de taille moyenne avec un évier 1 bac, un placard avec porte à panneau encastré, des portes de placard rouges, un plan de travail en surface solide, une crédence jaune, une crédence en carreau de porcelaine, un électroménager blanc, un sol en carrelage de porcelaine, aucun îlot, un sol beige, un plan de travail blanc et poutres apparentes.
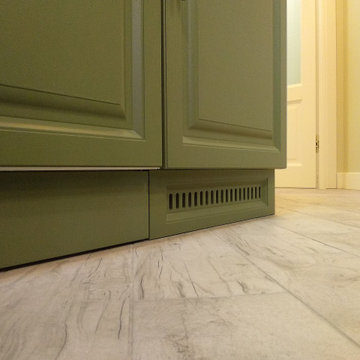
Кухня в среднеземноморском стиле с элементами прованса
Idée de décoration pour une petite cuisine tradition en L fermée avec un évier encastré, un placard avec porte à panneau encastré, des portes de placard grises, un plan de travail en surface solide, une crédence marron, une crédence en carreau de porcelaine, un électroménager blanc, un sol en carrelage de porcelaine, aucun îlot, un sol gris, un plan de travail blanc et poutres apparentes.
Idée de décoration pour une petite cuisine tradition en L fermée avec un évier encastré, un placard avec porte à panneau encastré, des portes de placard grises, un plan de travail en surface solide, une crédence marron, une crédence en carreau de porcelaine, un électroménager blanc, un sol en carrelage de porcelaine, aucun îlot, un sol gris, un plan de travail blanc et poutres apparentes.
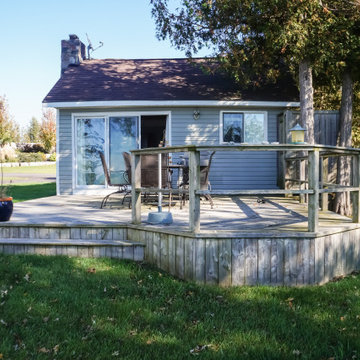
This beach-front cottage handle-less kitchen was designed with steel metal lacquer and orange matte lacquer linear and curved cabinetry units. A peninsula was added to the design to increase workspace on the countertop and allow for countertop seating. Orange lacquered accents were used on the curved elements, floating shelf and horizontal handle profiles. New built-in appliances were accommodated into the design including: pull-out ventilation hood, electric cooktop and oven. Built-in linear cabinetry lights and a corner lemans unit was added. A matching unit to house the existing water heater was designed. Also added was a matching tall broom/utility closet. The main design constraint was an existing wall beam that required the wall unit and floating shelf to have a custom notch built-in to the structure.
*
*
Designed and installed by O.NIX Kitchen & Living, exclusive dealers and design specialist of Biefbi kitchens for Toronto and Canada.

Darren Setlow Photography
Idée de décoration pour une grande cuisine américaine encastrable champêtre en L avec un évier de ferme, un placard à porte shaker, des portes de placard blanches, un plan de travail en granite, une crédence grise, une crédence en carrelage métro, parquet clair, îlot, un plan de travail multicolore, un sol beige, fenêtre au-dessus de l'évier et poutres apparentes.
Idée de décoration pour une grande cuisine américaine encastrable champêtre en L avec un évier de ferme, un placard à porte shaker, des portes de placard blanches, un plan de travail en granite, une crédence grise, une crédence en carrelage métro, parquet clair, îlot, un plan de travail multicolore, un sol beige, fenêtre au-dessus de l'évier et poutres apparentes.

This 1956 John Calder Mackay home had been poorly renovated in years past. We kept the 1400 sqft footprint of the home, but re-oriented and re-imagined the bland white kitchen to a midcentury olive green kitchen that opened up the sight lines to the wall of glass facing the rear yard. We chose materials that felt authentic and appropriate for the house: handmade glazed ceramics, bricks inspired by the California coast, natural white oaks heavy in grain, and honed marbles in complementary hues to the earth tones we peppered throughout the hard and soft finishes. This project was featured in the Wall Street Journal in April 2022.

This 1956 John Calder Mackay home had been poorly renovated in years past. We kept the 1400 sqft footprint of the home, but re-oriented and re-imagined the bland white kitchen to a midcentury olive green kitchen that opened up the sight lines to the wall of glass facing the rear yard. We chose materials that felt authentic and appropriate for the house: handmade glazed ceramics, bricks inspired by the California coast, natural white oaks heavy in grain, and honed marbles in complementary hues to the earth tones we peppered throughout the hard and soft finishes. This project was featured in the Wall Street Journal in April 2022.
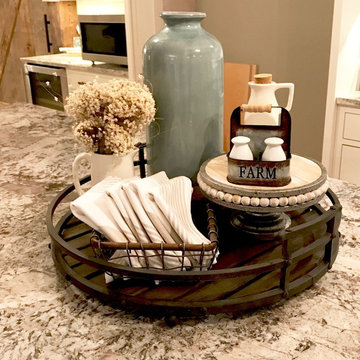
Photo by The Good Home
Aménagement d'une grande cuisine américaine campagne en L avec un évier de ferme, un placard à porte shaker, des portes de placard blanches, un plan de travail en granite, une crédence grise, une crédence en carrelage métro, un électroménager en acier inoxydable, parquet clair, îlot, un plan de travail multicolore et poutres apparentes.
Aménagement d'une grande cuisine américaine campagne en L avec un évier de ferme, un placard à porte shaker, des portes de placard blanches, un plan de travail en granite, une crédence grise, une crédence en carrelage métro, un électroménager en acier inoxydable, parquet clair, îlot, un plan de travail multicolore et poutres apparentes.
Idées déco de cuisines vertes avec poutres apparentes
5