Idées déco de cuisines vertes avec poutres apparentes
Trier par :
Budget
Trier par:Populaires du jour
41 - 60 sur 110 photos
1 sur 3
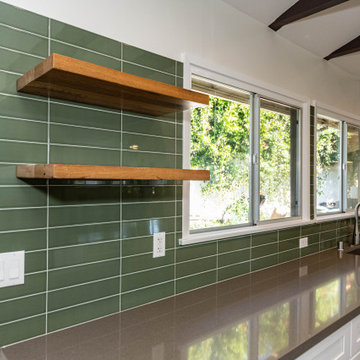
Mid-sized eclectic single-wall medium tone wood floor, beige floor, and exposed beam open concept kitchen photo in Los Angeles with a single-bowl sink, shaker cabinets, white cabinets, marble countertops, green backsplash, porcelain backsplash, stainless steel appliances, an island and multicolored countertops - Houzz
American Home Improvement Inc.
Average rating: 5 out of 5 stars377 Reviews
Other Photos in CONTEMPORARY KITCHEN & ECLECTIC BATHROOM, SAN GABRIEL
Mid-sized eclectic single-wall medium tone wood floor, beige floor and exposed beam open concept kitchen photo in Los Angeles with a single-bowl sink, shaker cabinets, white cabinets, marble countertops, green backsplash, porcelain , stainless steel appliances, an island and multicolored countertops
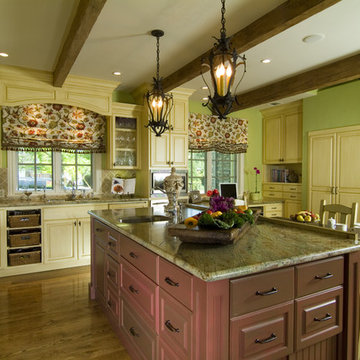
Bright kitchen in a traditional style, old world charm with a pop of color.
Réalisation d'une cuisine encastrable tradition en L et bois clair de taille moyenne et fermée avec un évier encastré, un placard avec porte à panneau surélevé, un plan de travail en granite, une crédence beige, une crédence en carrelage de pierre, parquet clair, îlot et poutres apparentes.
Réalisation d'une cuisine encastrable tradition en L et bois clair de taille moyenne et fermée avec un évier encastré, un placard avec porte à panneau surélevé, un plan de travail en granite, une crédence beige, une crédence en carrelage de pierre, parquet clair, îlot et poutres apparentes.

Amos Goldreich Architecture has completed an asymmetric brick extension that celebrates light and modern life for a young family in North London. The new layout gives the family distinct kitchen, dining and relaxation zones, and views to the large rear garden from numerous angles within the home.
The owners wanted to update the property in a way that would maximise the available space and reconnect different areas while leaving them clearly defined. Rather than building the common, open box extension, Amos Goldreich Architecture created distinctly separate yet connected spaces both externally and internally using an asymmetric form united by pale white bricks.
Previously the rear plan of the house was divided into a kitchen, dining room and conservatory. The kitchen and dining room were very dark; the kitchen was incredibly narrow and the late 90’s UPVC conservatory was thermally inefficient. Bringing in natural light and creating views into the garden where the clients’ children often spend time playing were both important elements of the brief. Amos Goldreich Architecture designed a large X by X metre box window in the centre of the sitting room that offers views from both the sitting area and dining table, meaning the clients can keep an eye on the children while working or relaxing.
Amos Goldreich Architecture enlivened and lightened the home by working with materials that encourage the diffusion of light throughout the spaces. Exposed timber rafters create a clever shelving screen, functioning both as open storage and a permeable room divider to maintain the connection between the sitting area and kitchen. A deep blue kitchen with plywood handle detailing creates balance and contrast against the light tones of the pale timber and white walls.
The new extension is clad in white bricks which help to bounce light around the new interiors, emphasise the freshness and newness, and create a clear, distinct separation from the existing part of the late Victorian semi-detached London home. Brick continues to make an impact in the patio area where Amos Goldreich Architecture chose to use Stone Grey brick pavers for their muted tones and durability. A sedum roof spans the entire extension giving a beautiful view from the first floor bedrooms. The sedum roof also acts to encourage biodiversity and collect rainwater.
Continues
Amos Goldreich, Director of Amos Goldreich Architecture says:
“The Framework House was a fantastic project to work on with our clients. We thought carefully about the space planning to ensure we met the brief for distinct zones, while also keeping a connection to the outdoors and others in the space.
“The materials of the project also had to marry with the new plan. We chose to keep the interiors fresh, calm, and clean so our clients could adapt their future interior design choices easily without the need to renovate the space again.”
Clients, Tom and Jennifer Allen say:
“I couldn’t have envisioned having a space like this. It has completely changed the way we live as a family for the better. We are more connected, yet also have our own spaces to work, eat, play, learn and relax.”
“The extension has had an impact on the entire house. When our son looks out of his window on the first floor, he sees a beautiful planted roof that merges with the garden.”
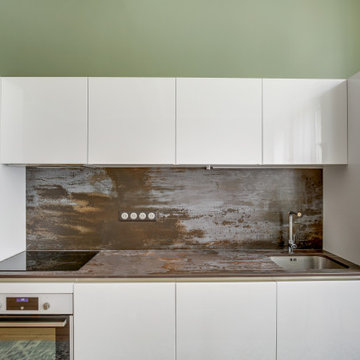
Inspiration pour une cuisine américaine linéaire, encastrable et beige et blanche design de taille moyenne avec un évier encastré, un placard à porte plane, des portes de placard blanches, carreaux de ciment au sol, îlot, un sol bleu, un plan de travail gris et poutres apparentes.
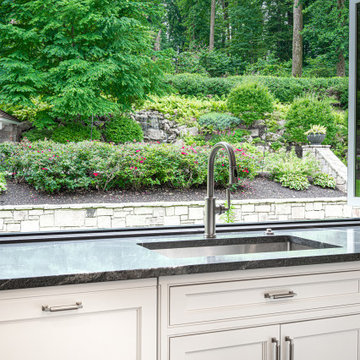
In this beautiful French Manor style home, we renovated the kitchen and butler’s pantry and created an office space and wet bar in a hallway. The black granite countertops and white cabinets are beautifully offset by black and gray mosaic backsplash behind the range and gold pendant lighting over the island. The huge window opens like an accordion, sliding completely open to the back garden. An arched doorway leads to an office and wet bar hallway, topped with a barrel ceiling and recessed lighting.
Rudloff Custom Builders has won Best of Houzz for Customer Service in 2014, 2015 2016, 2017, 2019, and 2020. We also were voted Best of Design in 2016, 2017, 2018, 2019 and 2020, which only 2% of professionals receive. Rudloff Custom Builders has been featured on Houzz in their Kitchen of the Week, What to Know About Using Reclaimed Wood in the Kitchen as well as included in their Bathroom WorkBook article. We are a full service, certified remodeling company that covers all of the Philadelphia suburban area. This business, like most others, developed from a friendship of young entrepreneurs who wanted to make a difference in their clients’ lives, one household at a time. This relationship between partners is much more than a friendship. Edward and Stephen Rudloff are brothers who have renovated and built custom homes together paying close attention to detail. They are carpenters by trade and understand concept and execution. Rudloff Custom Builders will provide services for you with the highest level of professionalism, quality, detail, punctuality and craftsmanship, every step of the way along our journey together.
Specializing in residential construction allows us to connect with our clients early in the design phase to ensure that every detail is captured as you imagined. One stop shopping is essentially what you will receive with Rudloff Custom Builders from design of your project to the construction of your dreams, executed by on-site project managers and skilled craftsmen. Our concept: envision our client’s ideas and make them a reality. Our mission: CREATING LIFETIME RELATIONSHIPS BUILT ON TRUST AND INTEGRITY.
Photo credit: Damian Hoffman
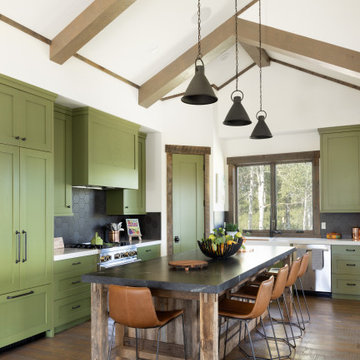
Cette image montre une grande cuisine ouverte chalet en L avec un évier de ferme, un placard avec porte à panneau encastré, des portes de placards vertess, un plan de travail en quartz, une crédence grise, une crédence en céramique, un électroménager en acier inoxydable, un sol en bois brun, îlot, un sol marron, un plan de travail gris et poutres apparentes.
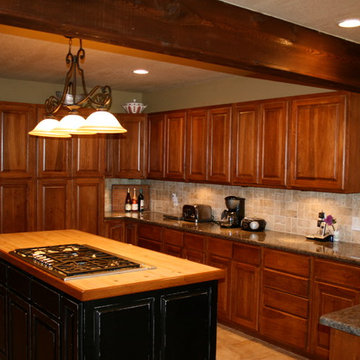
The kitchen features a custom wood island with a large cooktop and ample storage in the custom pecan cabinets.
Exemple d'une cuisine américaine chic en U et bois brun de taille moyenne avec un évier encastré, un placard à porte shaker, un plan de travail en granite, une crédence en carrelage de pierre, un électroménager en acier inoxydable, un sol en carrelage de céramique, un sol marron, un plan de travail marron et poutres apparentes.
Exemple d'une cuisine américaine chic en U et bois brun de taille moyenne avec un évier encastré, un placard à porte shaker, un plan de travail en granite, une crédence en carrelage de pierre, un électroménager en acier inoxydable, un sol en carrelage de céramique, un sol marron, un plan de travail marron et poutres apparentes.
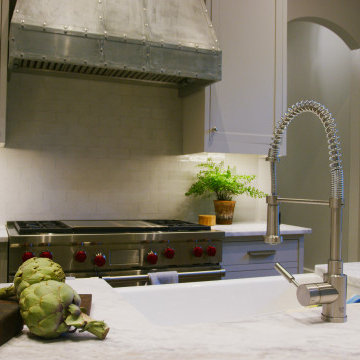
The farm sink on the island functions great in this family kitchen. The refrigerator and built in microwave work well in this family space. Under cabinet lighting and plugs make this kitchen sleek with the clean backsplash.
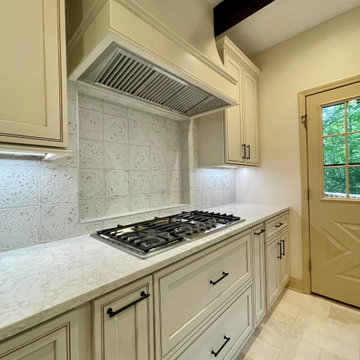
Full gut kitchen remodel. Custom cabinetry. Huge island w/seating. Marble floor. Quartz counters. Exposed wood beams. Sub-zero fridge. Pantry appliance drawers. In island beverage fridge and microwave drawers.
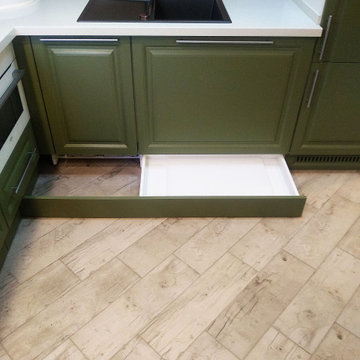
Кухня в среднеземноморском стиле с элементами прованса
Cette photo montre une petite cuisine chic en L fermée avec un évier encastré, un placard avec porte à panneau encastré, des portes de placard grises, un plan de travail en surface solide, une crédence marron, une crédence en carreau de porcelaine, un électroménager blanc, un sol en carrelage de porcelaine, aucun îlot, un sol gris, un plan de travail blanc et poutres apparentes.
Cette photo montre une petite cuisine chic en L fermée avec un évier encastré, un placard avec porte à panneau encastré, des portes de placard grises, un plan de travail en surface solide, une crédence marron, une crédence en carreau de porcelaine, un électroménager blanc, un sol en carrelage de porcelaine, aucun îlot, un sol gris, un plan de travail blanc et poutres apparentes.
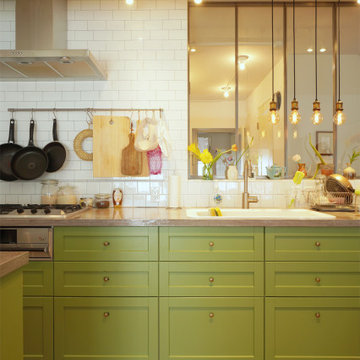
2020-11撮影 After Renovation
Cette image montre une cuisine ouverte parallèle design avec un évier posé, un placard à porte shaker, des portes de placards vertess, un plan de travail en béton, une crédence blanche, une crédence en céramique, un électroménager en acier inoxydable, un sol en bois brun, îlot, un sol marron, un plan de travail gris et poutres apparentes.
Cette image montre une cuisine ouverte parallèle design avec un évier posé, un placard à porte shaker, des portes de placards vertess, un plan de travail en béton, une crédence blanche, une crédence en céramique, un électroménager en acier inoxydable, un sol en bois brun, îlot, un sol marron, un plan de travail gris et poutres apparentes.
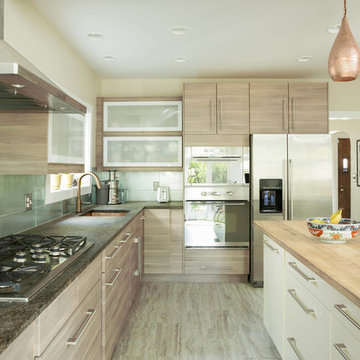
A kitchen and sunroom addition turned a very small and outdated kitchen into a sunny and open place for cooking and entertaining. A rustic wood island is a great contrast to the contemporary cabinets and metallic glass backsplash. Copper accents bring in warmth.
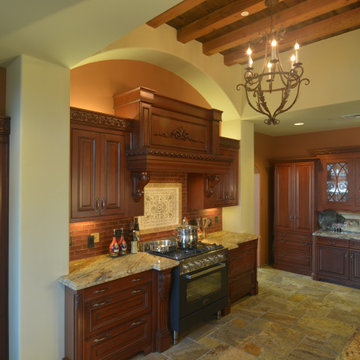
This display was inspired by Wood-Mode's British Classics theme. A grand kitchen display ready to lend design ideas to your grand home - no matter the scale! Come see it in person at 3598 Broad St, San Luis Obispo.
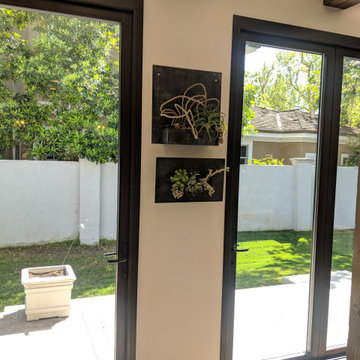
Cette photo montre une grande cuisine ouverte nature en L avec un évier de ferme, un placard à porte shaker, des portes de placard blanches, un plan de travail en quartz, une crédence bleue, une crédence en carreau de porcelaine, un électroménager en acier inoxydable, un sol en bois brun, un sol marron, un plan de travail gris et poutres apparentes.
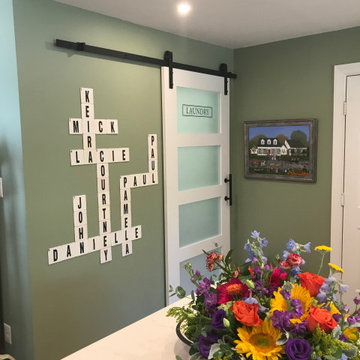
We installed a beam over the kitchen sink to give it a more rustic feel, and used ceramic subway tiles to frame the picture window. We also took about 5 feet of their laundry room and enclosed it to keep it accessible to the kitchen, but make the kitchen larger.
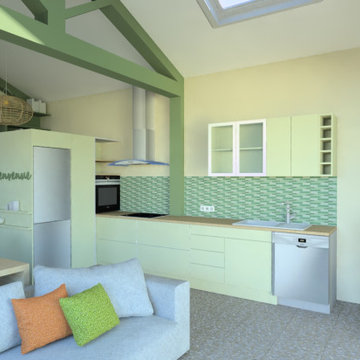
Séjour incluant la cuisine, l'espace repas et le salon. Le tout agrémenté d'un poêle à bois et un accès direct à la terrasse
Idées déco pour une cuisine ouverte moderne en L de taille moyenne avec un évier 1 bac, un placard à porte affleurante, des portes de placards vertess, un plan de travail en bois, une crédence verte, une crédence en céramique, un électroménager en acier inoxydable, un sol en carrelage de céramique, aucun îlot, un sol marron, poutres apparentes et un plan de travail marron.
Idées déco pour une cuisine ouverte moderne en L de taille moyenne avec un évier 1 bac, un placard à porte affleurante, des portes de placards vertess, un plan de travail en bois, une crédence verte, une crédence en céramique, un électroménager en acier inoxydable, un sol en carrelage de céramique, aucun îlot, un sol marron, poutres apparentes et un plan de travail marron.
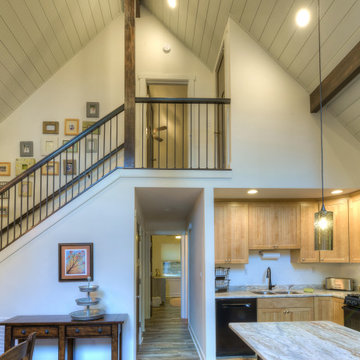
Idée de décoration pour une petite cuisine américaine chalet en L et bois clair avec un évier encastré, un placard à porte affleurante, un plan de travail en granite, un électroménager noir, un sol en carrelage de céramique, îlot, un sol marron, un plan de travail beige et poutres apparentes.
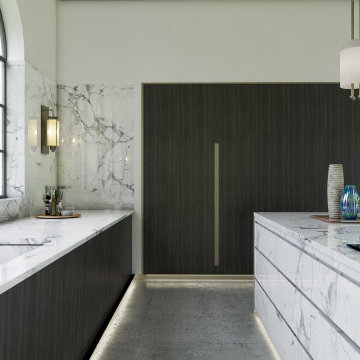
The kitchen at our Surrey project combined wood and marble (specially treated),in an open space for the owner to cook while he hosted. Concealed cabinets with pocket doors in lacquered eucalyptus veneer which reveal a marvelous lit interior.
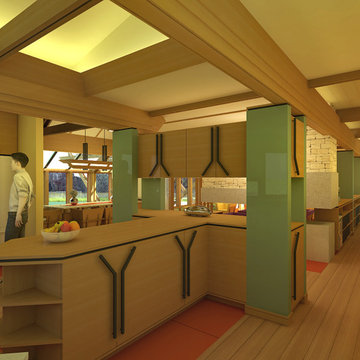
The Oliver/Fox residence was a home and shop that was designed for a young professional couple, he a furniture designer/maker, she in the Health care services, and their two young daughters.
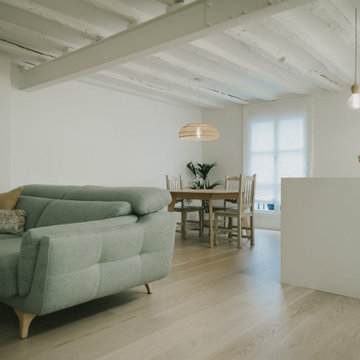
A esta vivienda, de tipologia lote, situada en el centro histórico de Ordizia; se le ha dado la vuelta literalmente.
Originalmente, la casa, dividida en diferentes estancias pequeñas y comunicadas mediante pasillos; disponía de las zonas de día, como la cocina, en la parte trasera de ésta, mirando a un patio pequeño de manzana; mientras que, el salón ocupaba uno de los habitáculos centrales sin ventana alguna.
Así, se decide llevar la zona de día al frente de la casa, volcándolos a la calle y creando un único espacio; mientras que, las dos habitaciones, cogen sitio en la parte trasera de la vivienda, en la zona más tranquila.
Entre la zona de día y de noche, uniendo estos dos espacios, nos encontramos con un pasillo que contienen «una pastilla de servicio», ocupando así, la zona mas oscura de la vivienda.
A la casa se le ha ganado luz utilizando materiales nobles como el roble así como tonos naturales; para ello, se ha acentuado la estructura existente de madera, pintándola en blanco y utilizando una iluminación indirecta.
Idées déco de cuisines vertes avec poutres apparentes
3