Idées déco de cuisines vertes avec un sol en marbre
Trier par :
Budget
Trier par:Populaires du jour
41 - 60 sur 144 photos
1 sur 3
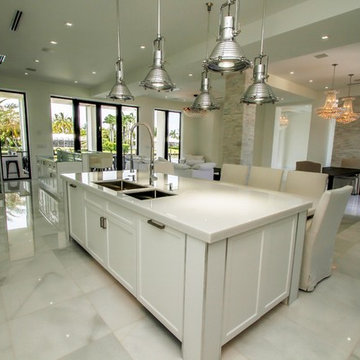
Réalisation d'une grande cuisine minimaliste en L avec un évier encastré, un placard à porte shaker, des portes de placard blanches, un plan de travail en quartz modifié, une crédence grise, une crédence en carreau de verre, un électroménager en acier inoxydable, un sol en marbre, îlot et un sol blanc.
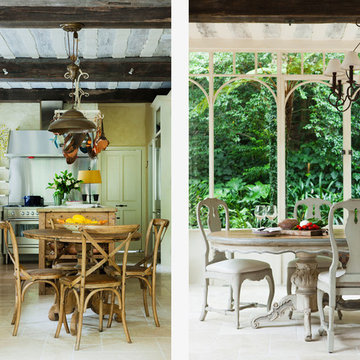
Idées déco pour une cuisine ouverte montagne en L de taille moyenne avec un évier de ferme, un placard à porte plane, des portes de placard beiges, plan de travail en marbre, une crédence beige, une crédence en marbre, un électroménager en acier inoxydable, un sol en marbre, îlot et un sol beige.
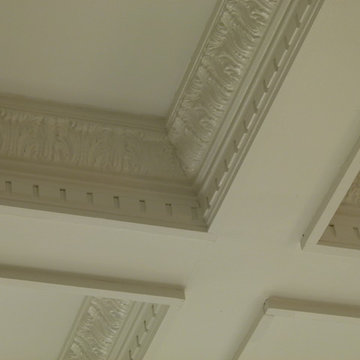
custom mill-work kitchen ceiling
Idée de décoration pour une grande cuisine américaine tradition en U avec un évier de ferme, un placard avec porte à panneau surélevé, des portes de placard blanches, un plan de travail en quartz modifié, une crédence blanche, une crédence en dalle de pierre, un électroménager en acier inoxydable, un sol en marbre, îlot et un sol blanc.
Idée de décoration pour une grande cuisine américaine tradition en U avec un évier de ferme, un placard avec porte à panneau surélevé, des portes de placard blanches, un plan de travail en quartz modifié, une crédence blanche, une crédence en dalle de pierre, un électroménager en acier inoxydable, un sol en marbre, îlot et un sol blanc.
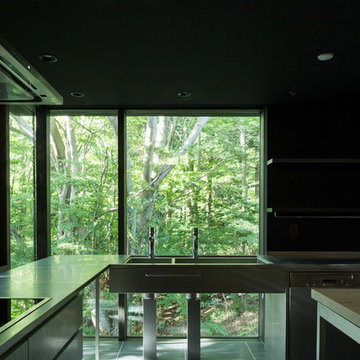
森の中のキッチン.ステンレスカウンターに外の緑が映り込む
Aménagement d'une grande cuisine moderne en L fermée avec un évier 2 bacs, un plan de travail en inox, une crédence noire, un électroménager en acier inoxydable et un sol en marbre.
Aménagement d'une grande cuisine moderne en L fermée avec un évier 2 bacs, un plan de travail en inox, une crédence noire, un électroménager en acier inoxydable et un sol en marbre.
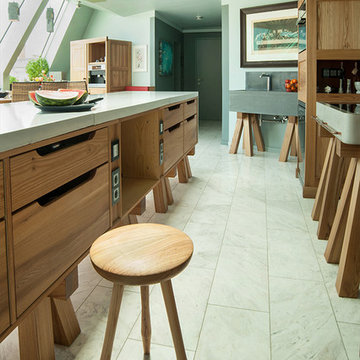
Private Wohnküche aus Massivholz und Blaustahl mit Betonoberflächen. Entwurf und Fertigung Elissavitis Möbel, Betonarbeiten von Michael Villanueva, think concrete. Fotos von Nike, Photodesign.
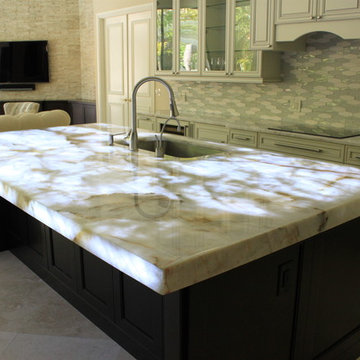
Idées déco pour une cuisine américaine contemporaine en U de taille moyenne avec un évier posé, un placard avec porte à panneau surélevé, des portes de placard blanches, plan de travail en marbre, une crédence multicolore, une crédence en mosaïque, un électroménager blanc, un sol en marbre et îlot.
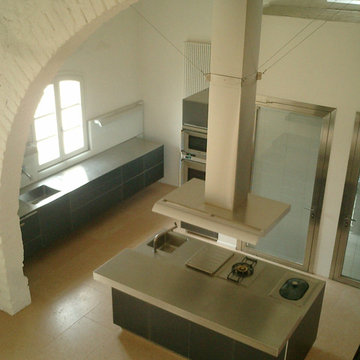
Nel complesso storico di Villa Mannelli ad Empoli, si trovava l’area delle ex scuderie per il ricovero dei cavalli destinata ad essere trasformata in residenziale. Il volume in oggetto era pieno di suggestioni con uno spazio giorno unico di mt 14x6 con due archi in pietra che sorreggevano il sovrastante solaio a voltoline. Su questo spazio si affacciavano 3 vani interni che a loro volta si prospettavano su una corte interna. La scelta progettuale primaria è stata quella di preservare il grande spazio voltato per adibirlo a un open space pranzo/soggiorno su cui si affaccia un soppalco che ha permesso di creare al suo interno 2 bagni e di ampliare una dei vani esistenti per adibirla a camera. Anche l’altro vano restante all’interno dell’edificio è stato adibito a camera e, sfruttando l’altezza esistente di circa 6,5 mt è stato ricavato un soppalco adibito a zona armadi da cui si accede al soppalco della zona soggiorno su cui è stata posizionata una vasca idromassaggio a vista. Per dare estrema luminosità ai vani, tenendo conto delle misure esigue delle finestre esistenti, si è optato per un colore bianco vino di tutte le pareti e dei soffitti alleggerendo ulteriormente le superfici utilizzando parapetti in vetro sia per il soppalco che per la scala.
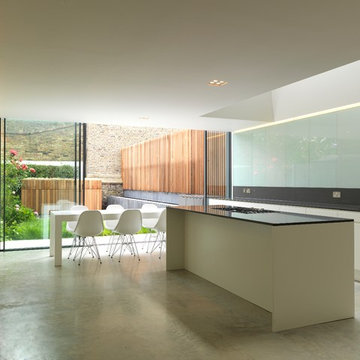
This contemporary kitchen was flooded with light after the installation of a fixed glass roof light and minimal windows sliding doors leading out into the garden. The flush threshold of the thin framed sliding doors connects the owner / occupants of the property with their garden and thus creating a seen of unity with the indoor and outdoor spaces.
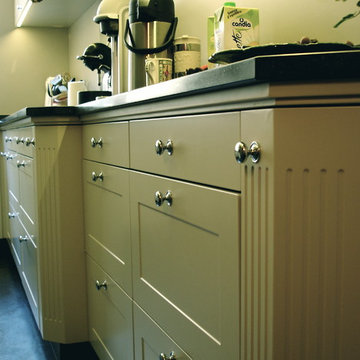
Détails des meubles de cuisine réalisés entièrement sur mesure, fonctionnels et intégrant les dernières technologies.
Christine FATH, Architecte d'intérieur Paris
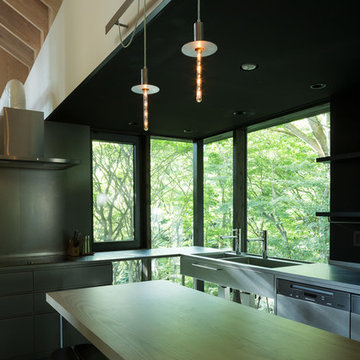
森の中のキッチン.ステンレスカウンターに外の緑が映り込む
Cette photo montre une grande cuisine moderne en L fermée avec un évier 2 bacs, un plan de travail en inox, une crédence noire, un électroménager en acier inoxydable et un sol en marbre.
Cette photo montre une grande cuisine moderne en L fermée avec un évier 2 bacs, un plan de travail en inox, une crédence noire, un électroménager en acier inoxydable et un sol en marbre.
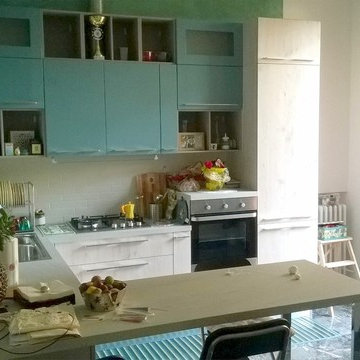
Cucina angolare con penisola modello KIRA di Creo Kitchens con anta in polimerico colore Abete Nordico Bianco e Verde Lichene. Top in laminato sp.cm.4 colore Dune. Cappa integrata nel pensile ed elementi a giorno colore Visone Opaco - Luigi Vasari
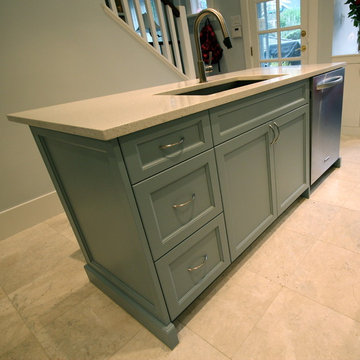
Exemple d'une petite cuisine américaine chic en L avec un évier encastré, un placard avec porte à panneau encastré, des portes de placard blanches, un plan de travail en quartz, une crédence multicolore, une crédence en carreau de verre, un électroménager en acier inoxydable et un sol en marbre.

A mid-sized transitional open-concept house that impresses with its warm, neutral color palette combined with splashes of purple, green, and blue hues.
An eat-in kitchen is given visual boundaries and elegant materials serves as a welcome replacement for a classic dining room with a round, wooden table paired with sage green wooden and upholstered dining chairs, and large, glass centerpieces, and a chandelier.
The kitchen is clean and elegant with shaker cabinets, pendant lighting, a large island, and light-colored granite countertops to match the light-colored flooring.
Home designed by Aiken interior design firm, Nandina Home & Design. They serve Augusta, Georgia, as well as Columbia and Lexington, South Carolina.
For more about Nandina Home & Design, click here: https://nandinahome.com/
To learn more about this project, click here: http://nandinahome.com/portfolio/woodside-model-home/
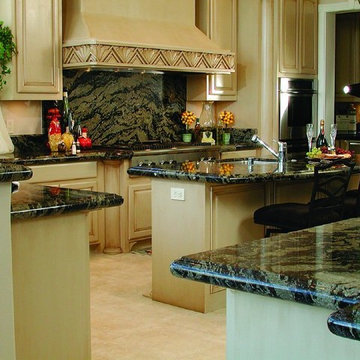
Cette image montre une cuisine avec des portes de placard beiges, une crédence grise, un électroménager en acier inoxydable et un sol en marbre.
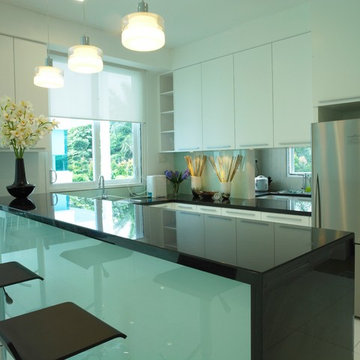
Modern Luxury Private Villa Interior Design. Call or Whatsapp at 0973539727. email: info@lucainteriordesign.com
Aménagement d'une cuisine américaine moderne en U de taille moyenne avec un évier 1 bac, un placard à porte plane, des portes de placard blanches, un plan de travail en quartz, une crédence verte, une crédence en feuille de verre, un électroménager en acier inoxydable, un sol en marbre, îlot, un sol blanc et plan de travail noir.
Aménagement d'une cuisine américaine moderne en U de taille moyenne avec un évier 1 bac, un placard à porte plane, des portes de placard blanches, un plan de travail en quartz, une crédence verte, une crédence en feuille de verre, un électroménager en acier inoxydable, un sol en marbre, îlot, un sol blanc et plan de travail noir.
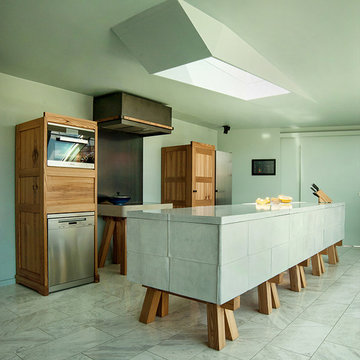
Private Wohnküche aus Massivholz und Blaustahl mit Betonoberflächen. Entwurf und Fertigung Elissavitis Möbel, Betonarbeiten von Michael Villanueva, think concrete. Fotos von Nike, Photodesign.
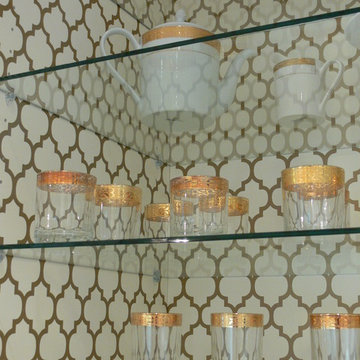
This white and gold kitchen was treated to custom gold hand-painted accents including gold leaf, a custom stencil inside a cabinet, mother of pearl back splash, crystal chandeliers, and a very well thought out design.
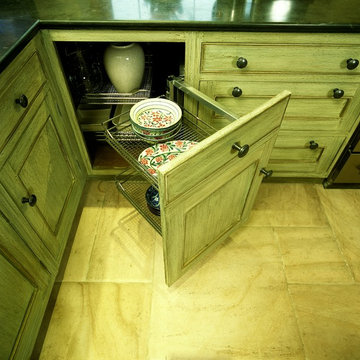
A very traditional house, that got a bespoke kitchen it deserved. Looking back we don't remember it being that green... honestly, it's not even green!
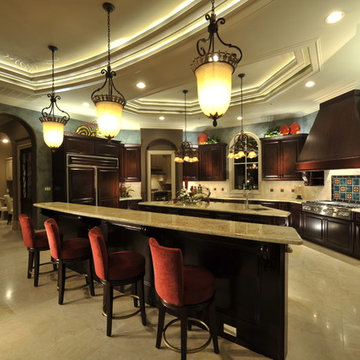
The Design Firm
Réalisation d'une cuisine américaine encastrable tradition en U et bois foncé avec un placard avec porte à panneau surélevé, un plan de travail en granite, une crédence beige, un sol en marbre et 2 îlots.
Réalisation d'une cuisine américaine encastrable tradition en U et bois foncé avec un placard avec porte à panneau surélevé, un plan de travail en granite, une crédence beige, un sol en marbre et 2 îlots.
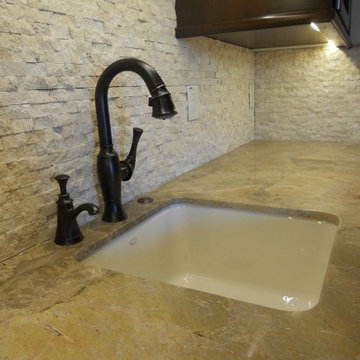
natalie young design
Réalisation d'une très grande cuisine américaine linéaire méditerranéenne en bois foncé avec un évier encastré, un placard avec porte à panneau encastré, plan de travail en marbre, une crédence blanche, une crédence en carrelage de pierre, un électroménager en acier inoxydable, un sol en marbre et aucun îlot.
Réalisation d'une très grande cuisine américaine linéaire méditerranéenne en bois foncé avec un évier encastré, un placard avec porte à panneau encastré, plan de travail en marbre, une crédence blanche, une crédence en carrelage de pierre, un électroménager en acier inoxydable, un sol en marbre et aucun îlot.
Idées déco de cuisines vertes avec un sol en marbre
3