Idées déco de cuisines vertes avec un sol en marbre
Trier par :
Budget
Trier par:Populaires du jour
101 - 120 sur 144 photos
1 sur 3
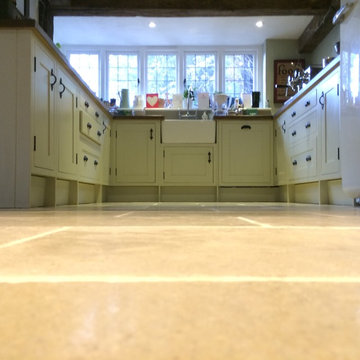
Refurbishment of a soiled Limestone floor Esher, Surrey. We deep cleaned the tiles and grout lines, diamond skimmed the sealed the floor on completion.
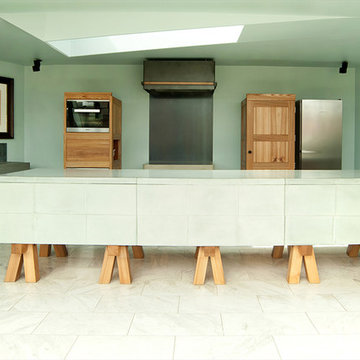
Private Wohnküche aus Massivholz und Blaustahl mit Betonoberflächen. Entwurf und Fertigung Elissavitis Möbel, Betonarbeiten von Michael Villanueva, think concrete. Fotos von Nike, Photodesign.
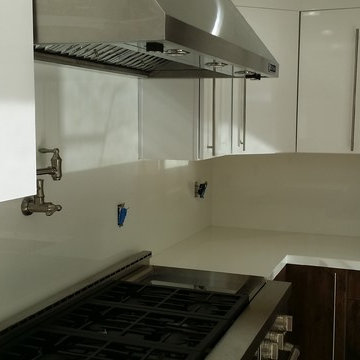
Aménagement d'une cuisine américaine moderne en bois foncé avec un évier encastré, un placard à porte plane, un plan de travail en verre, une crédence blanche et un sol en marbre.
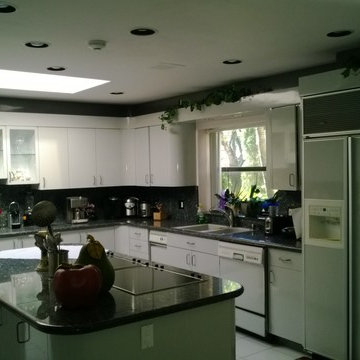
Before remodeling
Inspiration pour une cuisine design avec un plan de travail en granite, un sol en marbre, îlot et un sol beige.
Inspiration pour une cuisine design avec un plan de travail en granite, un sol en marbre, îlot et un sol beige.
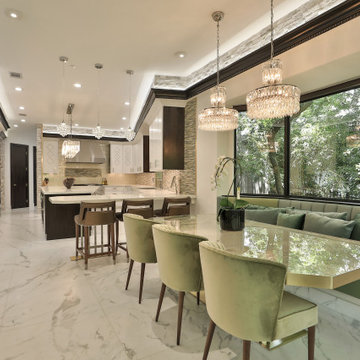
• Custom banquette and table with marble top and brass edging
• Custom fabricated brushed nickel and brass pulls
• Custom full-overlay cabinets, with hand-inlaid brushed nickel and brass designs
• Seamless Terrazzo countertops
• Walnut trim - split faced marble on cove-lit soffits
• Imported glass subway tile lines with multicolored glass tile inlay that matches sink wall backsplash framed in brass
• Brass molding around kitchen window
• Large pantry area with lighted appliance cabinet
• Custom cabinet panels to accommodate triple door commercial refrigerator
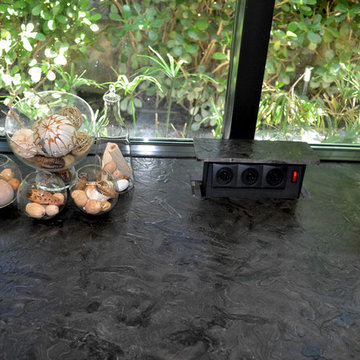
Réalisation d'une cuisine ouverte linéaire minimaliste en bois clair avec un évier intégré, un placard à porte plane, un plan de travail en granite, un électroménager en acier inoxydable, un sol en marbre et îlot.
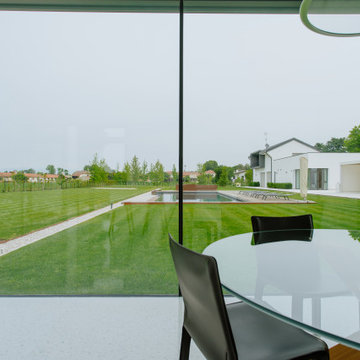
Cette image montre une cuisine minimaliste fermée et de taille moyenne avec un sol en marbre, îlot et un sol blanc.
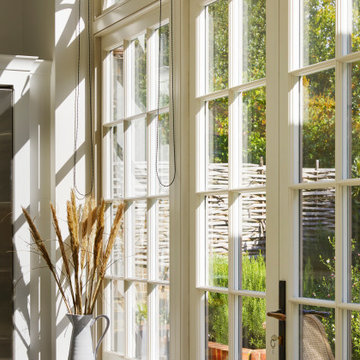
The timber framework is externally finished in the shade Morris Grey which compliments the yellow brickwork of the original building and perfectly matched dwarf wall. Creating a harmonious and sophisticated sandy colour palette. Conjuring up feelings of warm desert safaris and relaxing natural beaches. Internally the lighter shade Wash White is used for a clean, minimal finish that remains warm and timeless.
All timber joinery is sprayed with 3 coats of water-based microporous Teknos paint for a flawless finish and increased longevity. Their high-quality paint system helps to protect the joinery from UV exposure, weather conditions and fungal damage over time. Requiring minimal maintenance when compared to alternative timber structures and keeping a smooth, crack-free finish for up to 12 years before the need for touch-ups.
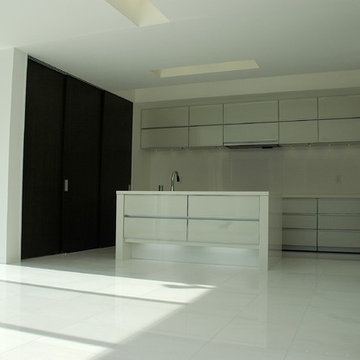
大きなワンルームの一角が、
キッチンになっています。
リビング・ダイニングと一体になっているため、
キッチン廻りの様々なものは、
その時々で、出したり隠したり、
選択することが出来るようになっています。
黒く塗られた引き戸の奥には、
大きな収納スペースが確保してあり、
冷蔵庫もその中に収められています。
また、
換気扇のレンジフードも吊戸棚の中に隠れていて、
使う時だけ姿を現します。
天井に開いている穴には、
照明や天窓が隠れています。
何もない広々とした場所で、
必要なものを必要に応じて、
取り出せるようになっています。
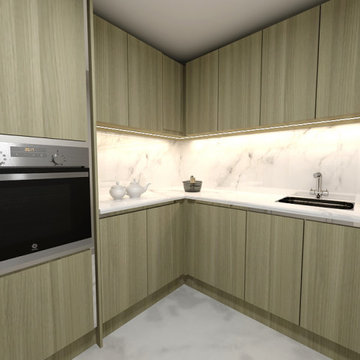
Order our custom-made Handleless Kitchen unit with a granite worktop. Call our team at 0203 397 8387 and design & order your bespoke kitchen units. Get Your Free Brochure to know more.
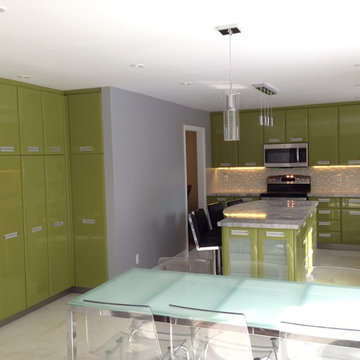
Cabinets Designed by Michael Hollenbeck
Renovation done by Roma Renovations
Removal of load bearing wall to open up kitchen with family room. Full main floor renovation.
Réalisation d'une grande cuisine bohème en L fermée avec un évier posé, un placard avec porte à panneau encastré, des portes de placards vertess, plan de travail en marbre, une crédence blanche, une crédence en marbre, un électroménager en acier inoxydable, un sol en marbre, un sol beige et un plan de travail blanc.
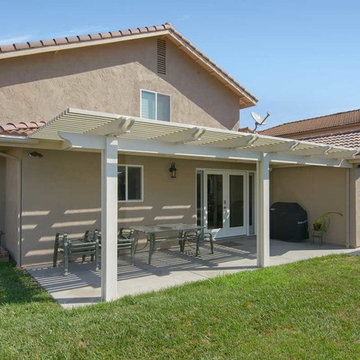
This beautiful kitchen addition located in Rancho Penasquitos was once a closed and dark galley kitchen. The objective in this project was to open the space and make this kitchen larger. The cabinetry is from Starmark with a species of oak wood with a hazelnut finish. The island is also oak wood with a marshmallow cream finish. The countertop is a gorgeous white hue and contains beautiful veining is from Cambria. This countertop is called Summerhill and it also has a bevel edge. The backsplash is a 3x6 subway fawn "matte" with 4" vertical strip on sides of the hood. Stainless steel appliances and touches can be seen throughout this kitchen. The kitchen sink is a beautiful Franke Orca single bowl perfect for large pots and pans. Stainless steel appliances including a wine fridge, oven, microwave, dishwasher and refrigerator complement the overall look of this space. This kitchen is perfect for entertaining and the bigger layout allows more flow throughout the space. Photos by Preview First.
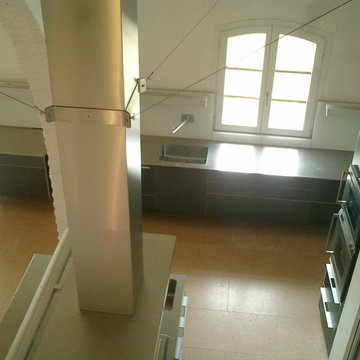
Nel complesso storico di Villa Mannelli ad Empoli, si trovava l’area delle ex scuderie per il ricovero dei cavalli destinata ad essere trasformata in residenziale. Il volume in oggetto era pieno di suggestioni con uno spazio giorno unico di mt 14x6 con due archi in pietra che sorreggevano il sovrastante solaio a voltoline. Su questo spazio si affacciavano 3 vani interni che a loro volta si prospettavano su una corte interna. La scelta progettuale primaria è stata quella di preservare il grande spazio voltato per adibirlo a un open space pranzo/soggiorno su cui si affaccia un soppalco che ha permesso di creare al suo interno 2 bagni e di ampliare una dei vani esistenti per adibirla a camera. Anche l’altro vano restante all’interno dell’edificio è stato adibito a camera e, sfruttando l’altezza esistente di circa 6,5 mt è stato ricavato un soppalco adibito a zona armadi da cui si accede al soppalco della zona soggiorno su cui è stata posizionata una vasca idromassaggio a vista. Per dare estrema luminosità ai vani, tenendo conto delle misure esigue delle finestre esistenti, si è optato per un colore bianco vino di tutte le pareti e dei soffitti alleggerendo ulteriormente le superfici utilizzando parapetti in vetro sia per il soppalco che per la scala.
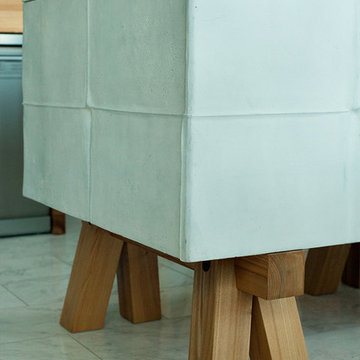
Private Wohnküche aus Massivholz und Blaustahl mit Betonoberflächen. Entwurf und Fertigung Elissavitis Möbel, Betonarbeiten von Michael Villanueva, think concrete. Fotos von Nike, Photodesign.
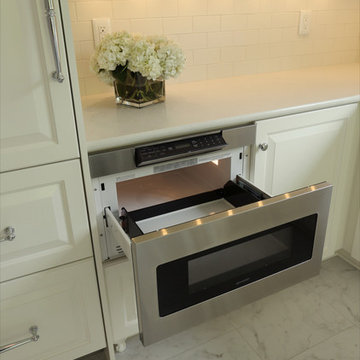
Réalisation d'une cuisine tradition avec un évier de ferme, un placard avec porte à panneau surélevé, des portes de placard blanches, un plan de travail en granite, une crédence blanche, une crédence en carreau de porcelaine, un électroménager en acier inoxydable et un sol en marbre.
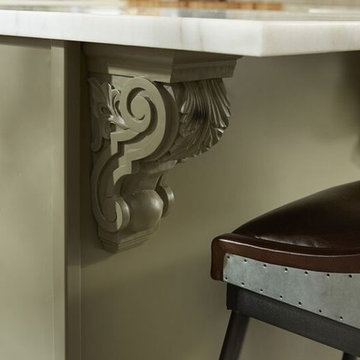
Karen Melvin
Idées déco pour une grande cuisine classique en U fermée avec un évier de ferme, un placard à porte shaker, des portes de placard blanches, plan de travail en marbre, une crédence blanche, une crédence en carrelage de pierre, un électroménager en acier inoxydable, un sol en marbre et îlot.
Idées déco pour une grande cuisine classique en U fermée avec un évier de ferme, un placard à porte shaker, des portes de placard blanches, plan de travail en marbre, une crédence blanche, une crédence en carrelage de pierre, un électroménager en acier inoxydable, un sol en marbre et îlot.
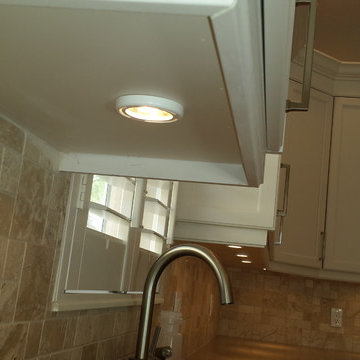
Inspiration pour une cuisine traditionnelle en U avec un évier encastré, un placard à porte shaker, des portes de placard blanches, un plan de travail en quartz modifié, une crédence en carrelage de pierre, un électroménager en acier inoxydable et un sol en marbre.
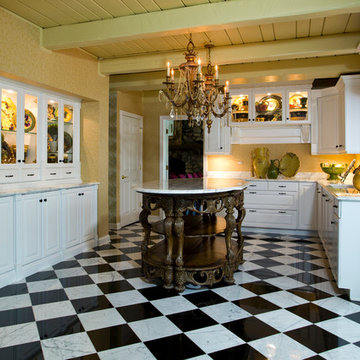
Exemple d'une grande cuisine américaine chic en U avec un évier 1 bac, un placard avec porte à panneau surélevé, des portes de placard blanches, plan de travail en marbre, une crédence jaune, un électroménager blanc, un sol en marbre et îlot.
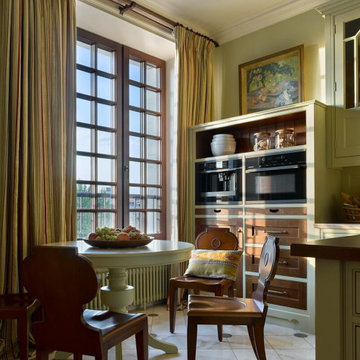
Английская кухня "LOXLEY" с кладовками, винной и продуктовой.
Réalisation d'une grande cuisine américaine tradition avec plan de travail en marbre, un sol en marbre, îlot, un sol beige et un électroménager noir.
Réalisation d'une grande cuisine américaine tradition avec plan de travail en marbre, un sol en marbre, îlot, un sol beige et un électroménager noir.
Idées déco de cuisines vertes avec un sol en marbre
6