Idées déco de cuisines vertes avec un sol en marbre
Trier par :
Budget
Trier par:Populaires du jour
81 - 100 sur 144 photos
1 sur 3
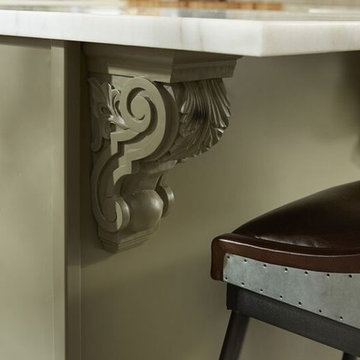
Karen Melvin
Idées déco pour une grande cuisine classique en U fermée avec un évier de ferme, un placard à porte shaker, des portes de placard blanches, plan de travail en marbre, une crédence blanche, une crédence en carrelage de pierre, un électroménager en acier inoxydable, un sol en marbre et îlot.
Idées déco pour une grande cuisine classique en U fermée avec un évier de ferme, un placard à porte shaker, des portes de placard blanches, plan de travail en marbre, une crédence blanche, une crédence en carrelage de pierre, un électroménager en acier inoxydable, un sol en marbre et îlot.
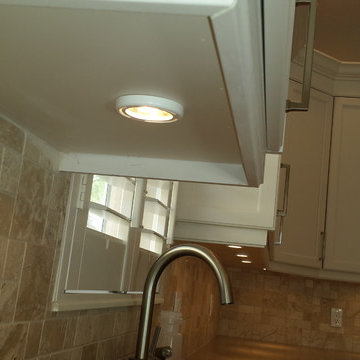
Inspiration pour une cuisine traditionnelle en U avec un évier encastré, un placard à porte shaker, des portes de placard blanches, un plan de travail en quartz modifié, une crédence en carrelage de pierre, un électroménager en acier inoxydable et un sol en marbre.
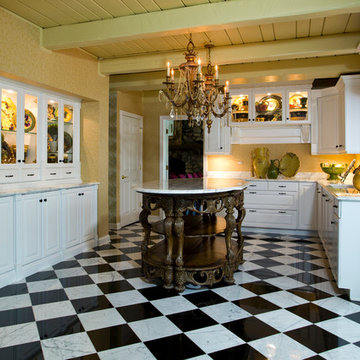
Exemple d'une grande cuisine américaine chic en U avec un évier 1 bac, un placard avec porte à panneau surélevé, des portes de placard blanches, plan de travail en marbre, une crédence jaune, un électroménager blanc, un sol en marbre et îlot.
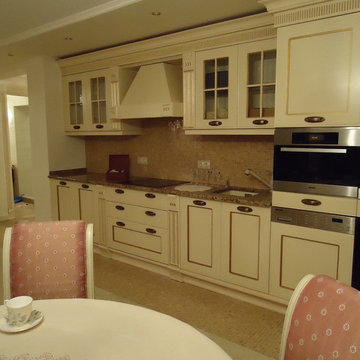
Exemple d'une cuisine américaine linéaire chic de taille moyenne avec un sol en marbre et un évier intégré.
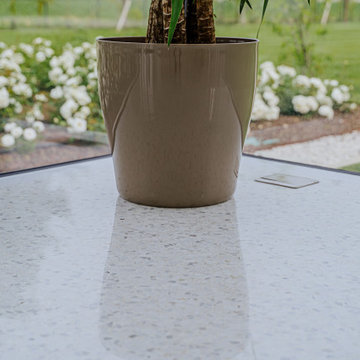
Aménagement d'une cuisine moderne fermée et de taille moyenne avec un sol en marbre, îlot et un sol blanc.
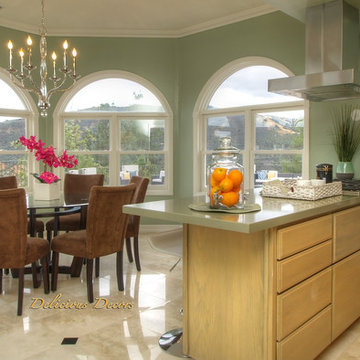
Kitchen with Breakfast Bar and Dining
Photos by Fredrik Bergstrom
Idée de décoration pour une cuisine méditerranéenne avec un sol en marbre.
Idée de décoration pour une cuisine méditerranéenne avec un sol en marbre.
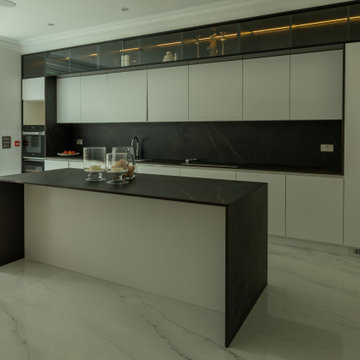
Modern minimalist kitchen with a large island / breakfast bar, integrated appliances, glass display cabinets and push to open cabinets.
Cette photo montre une grande cuisine ouverte linéaire et encastrable moderne avec un évier posé, un placard à porte plane, des portes de placard blanches, plan de travail en marbre, une crédence noire, une crédence en marbre, un sol en marbre, une péninsule, un sol blanc et plan de travail noir.
Cette photo montre une grande cuisine ouverte linéaire et encastrable moderne avec un évier posé, un placard à porte plane, des portes de placard blanches, plan de travail en marbre, une crédence noire, une crédence en marbre, un sol en marbre, une péninsule, un sol blanc et plan de travail noir.
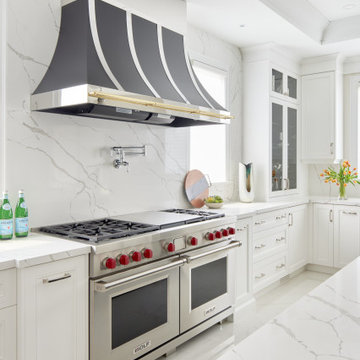
We first worked with these clients in their Toronto home. They recently moved to a new-build in Kleinburg. While their Toronto home was traditional in style and décor, they wanted a more transitional look for their new home. We selected a neutral colour palette of creams, soft grey/blues and added punches of bold colour through art, toss cushions and accessories. All furnishings were curated to suit this family’s lifestyle. They love to host and entertain large family gatherings so maximizing seating in all main spaces was a must. The kitchen table was custom-made to accommodate 12 people comfortably for lunch or dinner or friends dropping by for coffee.
For more about Lumar Interiors, click here: https://www.lumarinteriors.com/
To learn more about this project, click here: https://www.lumarinteriors.com/portfolio/kleinburg-family-home-design-decor/
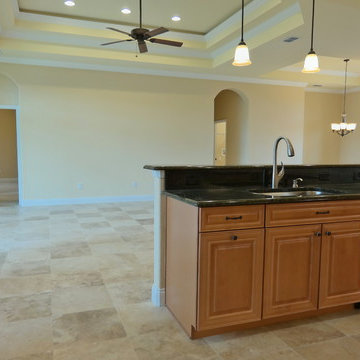
Skobel creates very open floorplans to create a nice flow from room to room. This is the kitchen overlooking the Great Room.
Cette image montre une cuisine en bois brun avec un plan de travail en granite, une crédence beige, un électroménager en acier inoxydable et un sol en marbre.
Cette image montre une cuisine en bois brun avec un plan de travail en granite, une crédence beige, un électroménager en acier inoxydable et un sol en marbre.
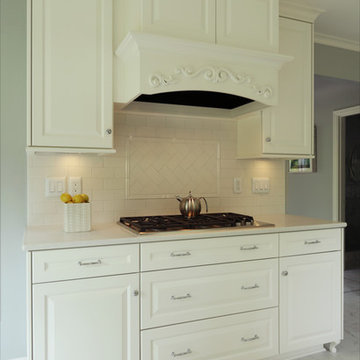
Réalisation d'une cuisine tradition avec un évier de ferme, un placard avec porte à panneau surélevé, des portes de placard blanches, un plan de travail en granite, une crédence blanche, une crédence en carreau de porcelaine, un électroménager en acier inoxydable et un sol en marbre.
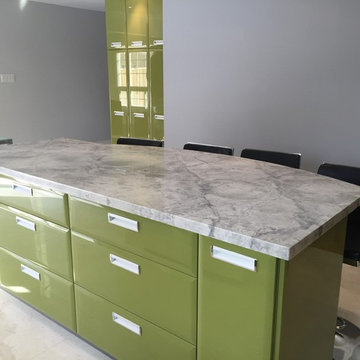
Cabinets Designed by Michael Hollenbeck
Renovation done by Roma Renovations
Removal of load bearing wall to open up kitchen with family room. Full main floor renovation.
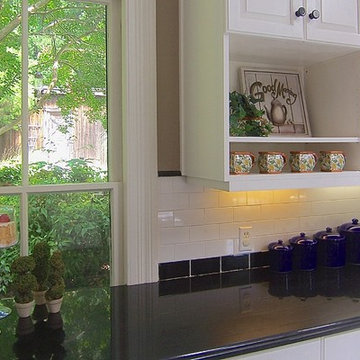
Bobbie McGrath/Successful Staging
Cette image montre une grande cuisine traditionnelle avec un évier posé, un placard avec porte à panneau surélevé, des portes de placard blanches, un électroménager blanc, un sol en marbre, îlot et un sol multicolore.
Cette image montre une grande cuisine traditionnelle avec un évier posé, un placard avec porte à panneau surélevé, des portes de placard blanches, un électroménager blanc, un sol en marbre, îlot et un sol multicolore.
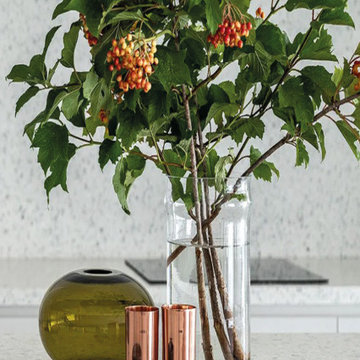
Style and modern trends in design distinguish the bright, open spaces of a private residence in Sydney, where authenticity and sophistication are embodied in the delicate hues of light gray of the SB250 Lido terrazzo provided for the project. The gray marble aggregate set in a white base exalts the entire living area Venetian seminato having been used as flooring and for the countertops and backsplash in the kitchen, as well as for an elegant island that was custom-made out of sculpted terrazzo
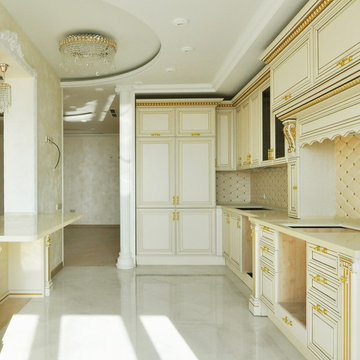
Exemple d'une grande cuisine américaine linéaire et encastrable chic avec un évier encastré, un placard à porte affleurante, des portes de placard blanches, plan de travail en marbre, une crédence beige, une crédence en céramique, un sol en marbre, aucun îlot, un sol beige et un plan de travail beige.
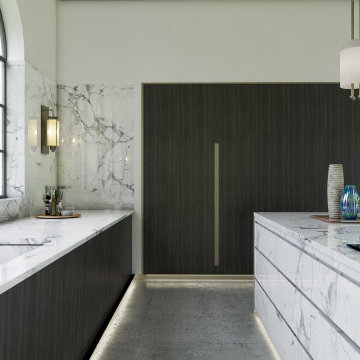
The kitchen at our Surrey project combined wood and marble (specially treated),in an open space for the owner to cook while he hosted. Concealed cabinets with pocket doors in lacquered eucalyptus veneer which reveal a marvelous lit interior.
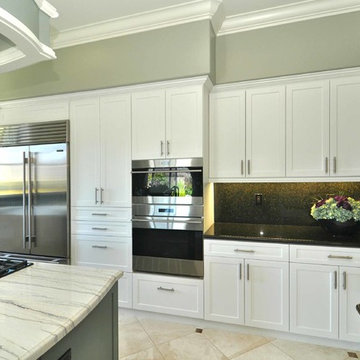
Cabinets done in Chalk White Silk Shaker Sarasota Style Door
Island Bottom Cabinets are Painted Shaker Sarasota
Idée de décoration pour une grande cuisine américaine tradition avec un placard à porte shaker, des portes de placard blanches, un sol en marbre et îlot.
Idée de décoration pour une grande cuisine américaine tradition avec un placard à porte shaker, des portes de placard blanches, un sol en marbre et îlot.
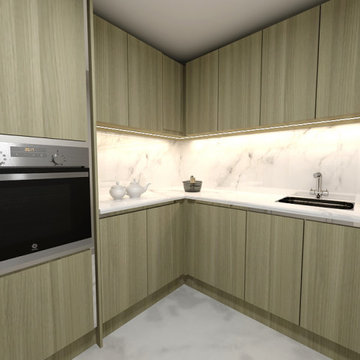
Order our custom-made Handleless Kitchen unit with a granite worktop. Call our team at 0203 397 8387 and design & order your bespoke kitchen units. Get Your Free Brochure to know more.
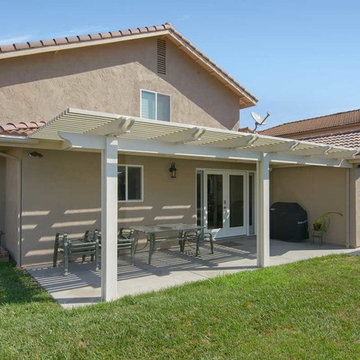
This beautiful kitchen addition located in Rancho Penasquitos was once a closed and dark galley kitchen. The objective in this project was to open the space and make this kitchen larger. The cabinetry is from Starmark with a species of oak wood with a hazelnut finish. The island is also oak wood with a marshmallow cream finish. The countertop is a gorgeous white hue and contains beautiful veining is from Cambria. This countertop is called Summerhill and it also has a bevel edge. The backsplash is a 3x6 subway fawn "matte" with 4" vertical strip on sides of the hood. Stainless steel appliances and touches can be seen throughout this kitchen. The kitchen sink is a beautiful Franke Orca single bowl perfect for large pots and pans. Stainless steel appliances including a wine fridge, oven, microwave, dishwasher and refrigerator complement the overall look of this space. This kitchen is perfect for entertaining and the bigger layout allows more flow throughout the space. Photos by Preview First.
Réalisation d'une grande cuisine bohème en L fermée avec un évier posé, un placard avec porte à panneau encastré, des portes de placards vertess, plan de travail en marbre, une crédence blanche, une crédence en marbre, un électroménager en acier inoxydable, un sol en marbre, un sol beige et un plan de travail blanc.
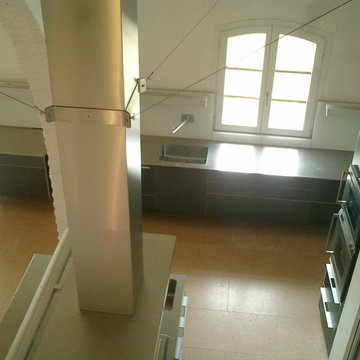
Nel complesso storico di Villa Mannelli ad Empoli, si trovava l’area delle ex scuderie per il ricovero dei cavalli destinata ad essere trasformata in residenziale. Il volume in oggetto era pieno di suggestioni con uno spazio giorno unico di mt 14x6 con due archi in pietra che sorreggevano il sovrastante solaio a voltoline. Su questo spazio si affacciavano 3 vani interni che a loro volta si prospettavano su una corte interna. La scelta progettuale primaria è stata quella di preservare il grande spazio voltato per adibirlo a un open space pranzo/soggiorno su cui si affaccia un soppalco che ha permesso di creare al suo interno 2 bagni e di ampliare una dei vani esistenti per adibirla a camera. Anche l’altro vano restante all’interno dell’edificio è stato adibito a camera e, sfruttando l’altezza esistente di circa 6,5 mt è stato ricavato un soppalco adibito a zona armadi da cui si accede al soppalco della zona soggiorno su cui è stata posizionata una vasca idromassaggio a vista. Per dare estrema luminosità ai vani, tenendo conto delle misure esigue delle finestre esistenti, si è optato per un colore bianco vino di tutte le pareti e dei soffitti alleggerendo ulteriormente le superfici utilizzando parapetti in vetro sia per il soppalco che per la scala.
Idées déco de cuisines vertes avec un sol en marbre
5