Idées déco de cuisines vertes avec un sol en vinyl
Trier par :
Budget
Trier par:Populaires du jour
81 - 100 sur 238 photos
1 sur 3
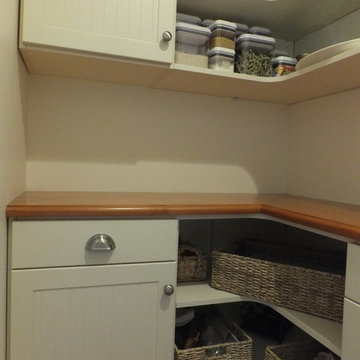
Pantry closet ideas from ClosetPlace
Idée de décoration pour une petite cuisine tradition en L fermée avec un placard à porte shaker, des portes de placard blanches, un plan de travail en bois et un sol en vinyl.
Idée de décoration pour une petite cuisine tradition en L fermée avec un placard à porte shaker, des portes de placard blanches, un plan de travail en bois et un sol en vinyl.
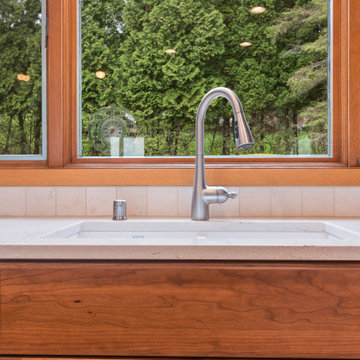
This dated kitchen was ready to be transformed by our magic wand! The wall between the kitchen and dining room was removed to create one larger room with an island and space for a dining table. Our team of carpenters installed all new custom crafted cherry cabinets with Hanstone Serenity quartz countertops. Natural stone tile was installed for the backsplash and luxury vinyl plank flooring was installed throughout the room. All new Frigidaire Professional appliances in stainless were installed, including french door refrigerator, electric cooktop and range hood, a built-in wall oven, convection microwave oven and dishwasher.
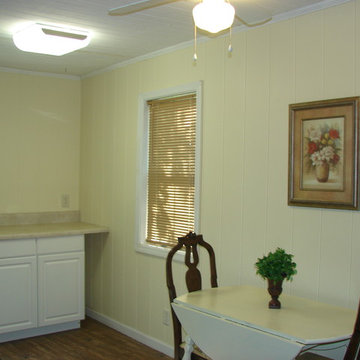
Inspiration pour une petite cuisine américaine linéaire chalet avec un plan de travail en stratifié, un sol en vinyl et aucun îlot.
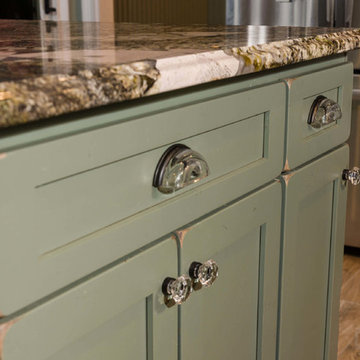
This maple and cherry kitchen was designed with Starmark cabinets in the Bridgeport door style. Featuring a Slate Stain & Moss Green Tinted Varnish finish, the Armageddon granite countertop makes this kitchen shine.
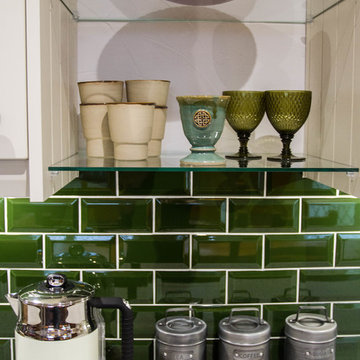
Sophie Wendy Roma Burns
Inspiration pour une cuisine américaine traditionnelle de taille moyenne avec un placard à porte shaker, un plan de travail en surface solide, une crédence verte, une crédence en carrelage métro, un sol en vinyl et îlot.
Inspiration pour une cuisine américaine traditionnelle de taille moyenne avec un placard à porte shaker, un plan de travail en surface solide, une crédence verte, une crédence en carrelage métro, un sol en vinyl et îlot.
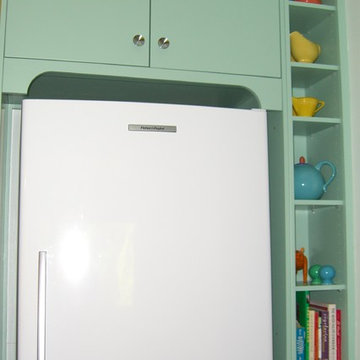
Retro, bright painted color block cabinet composition, Pergo flooring, laminate counters (stainless look-alike) with metal trim, Pergo vinyl flooring
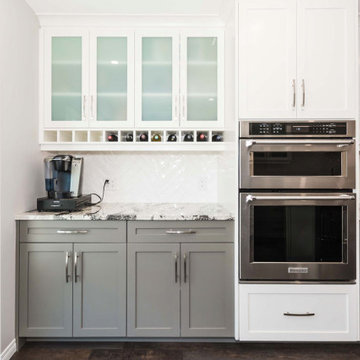
A beautiful modernization to an older home full of character. The kitchen is adorned with two tone cabinets with white uppers and a medium gray for the lowers. This kitchen is a chef's dream with not only a cook top but a double wall oven and massive sub zero fridge. The butcher block island adds a natural element to the kitchen. A beverage fridge is added in to finish off this kitchen built for hosting.
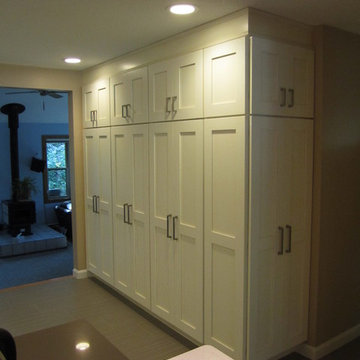
This Kitchen remodel was designed by Myste from our Windham Showroom. This remodel features Cabico Essence Cabinets with recessed-panel door style with Panna Cotta color finish. This Kitchen remodel also features Caesarstone Quartz countertop with Ginger color and standard round edge. Other features include multi-color tile backsplash and beige vinyl floor.
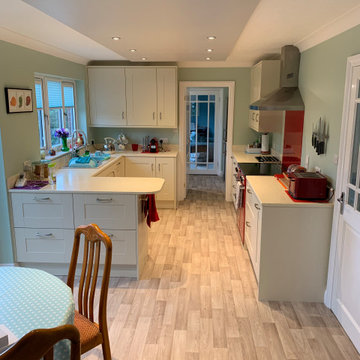
Traditional Shaker design kitchen in Dove Grey with solid worktops
Réalisation d'une cuisine américaine parallèle tradition de taille moyenne avec un évier 2 bacs, un placard à porte shaker, des portes de placard grises, un plan de travail en surface solide, une crédence rouge, une crédence en feuille de verre, un électroménager de couleur, un sol en vinyl, aucun îlot, un sol multicolore et un plan de travail multicolore.
Réalisation d'une cuisine américaine parallèle tradition de taille moyenne avec un évier 2 bacs, un placard à porte shaker, des portes de placard grises, un plan de travail en surface solide, une crédence rouge, une crédence en feuille de verre, un électroménager de couleur, un sol en vinyl, aucun îlot, un sol multicolore et un plan de travail multicolore.
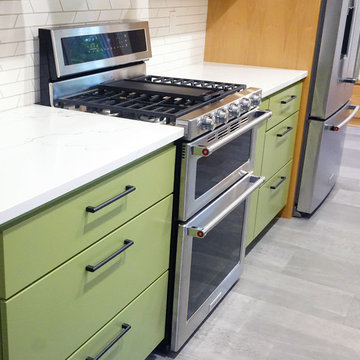
Exemple d'une cuisine parallèle rétro en bois brun de taille moyenne avec un évier de ferme, un placard à porte plane, un plan de travail en quartz modifié, une crédence blanche, une crédence en carreau de porcelaine, un électroménager en acier inoxydable, un sol en vinyl, un sol gris et un plan de travail blanc.
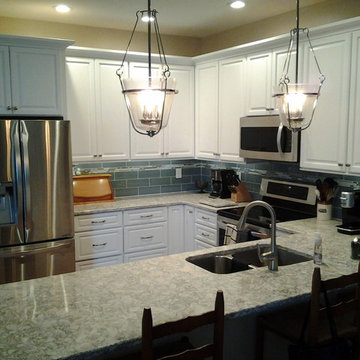
Sheila Henderson
Designers Choice cabinetry, White shaker, Cambria Berwyn counter tops, glass backsplash. stainless steel appliances
Exemple d'une cuisine ouverte chic en U de taille moyenne avec un évier encastré, un placard avec porte à panneau surélevé, des portes de placard blanches, un plan de travail en quartz, une crédence multicolore, une crédence en carreau de verre, un électroménager en acier inoxydable, un sol en vinyl et une péninsule.
Exemple d'une cuisine ouverte chic en U de taille moyenne avec un évier encastré, un placard avec porte à panneau surélevé, des portes de placard blanches, un plan de travail en quartz, une crédence multicolore, une crédence en carreau de verre, un électroménager en acier inoxydable, un sol en vinyl et une péninsule.
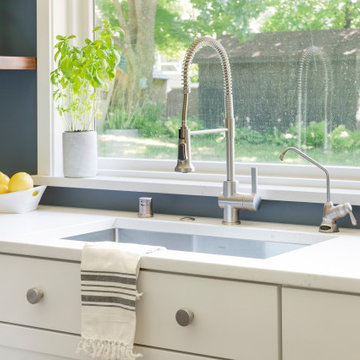
Exemple d'une grande cuisine américaine chic en L avec un évier encastré, un placard à porte shaker, des portes de placard blanches, un plan de travail en quartz modifié, un électroménager en acier inoxydable, un sol en vinyl, îlot et un plan de travail blanc.
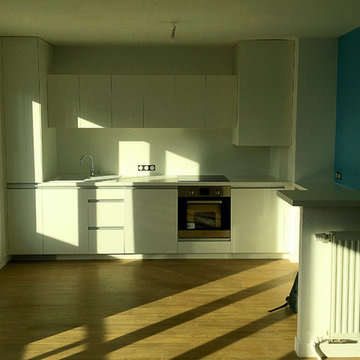
Fabien MAIRE
Inspiration pour une cuisine ouverte design en L de taille moyenne avec un évier intégré, un placard à porte plane, des portes de placard blanches, un plan de travail en stratifié, une crédence blanche, un électroménager en acier inoxydable, un sol en vinyl, aucun îlot et un sol marron.
Inspiration pour une cuisine ouverte design en L de taille moyenne avec un évier intégré, un placard à porte plane, des portes de placard blanches, un plan de travail en stratifié, une crédence blanche, un électroménager en acier inoxydable, un sol en vinyl, aucun îlot et un sol marron.
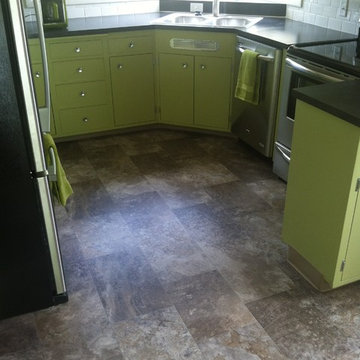
Materials provided by: Cherry City Interiors & Design/ Interior Design by: Shelli Dierck/ Photographs by: Shelli Dierck
Réalisation d'une cuisine vintage en L fermée et de taille moyenne avec un évier posé, un placard à porte plane, des portes de placards vertess, un plan de travail en stratifié, une crédence blanche, une crédence en céramique, un électroménager en acier inoxydable, un sol en vinyl et une péninsule.
Réalisation d'une cuisine vintage en L fermée et de taille moyenne avec un évier posé, un placard à porte plane, des portes de placards vertess, un plan de travail en stratifié, une crédence blanche, une crédence en céramique, un électroménager en acier inoxydable, un sol en vinyl et une péninsule.
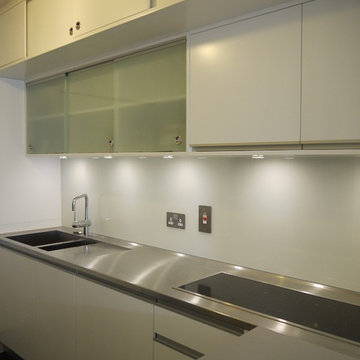
Barbican Replica Kitchen made by PMI Cabinets.
This kitchen is a made to look like the original Barbican kitchens.
Consists of three layers of units. Maximising the use of space.
Base units, wall units and overhanging top cupboards.
Modern sofclosing hinges on the doors and softclosing runners on drawers.
stailess steel worktop on the sink/hob run and a corian worktop on other worksurfaces. aluminium profile pull on hinged. Solid sliding doors overhanging glased sliding door cabinets.
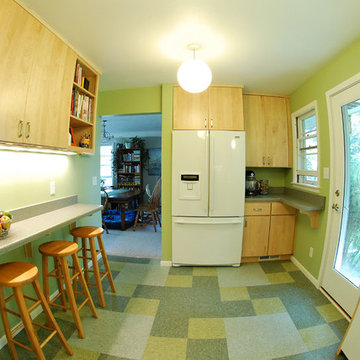
Designed by Castle Building and Remodeling's Interior Designer Katie Jaydan. She updated these kitchens with more contemporary fiishes while maintaining the homes original charm.
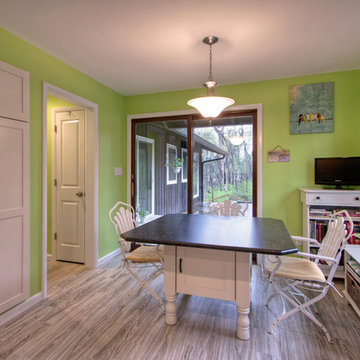
The eat-in kitchen features a custom-made dining table. Mosby carpenters added furniture legs to the Showplace cabinets used elsewhere in the kitchen, and topped it with the same Formica Midnight Stone countertops. Note the handle! There's a "secret door" that opens to reveal a pull-out tray that holds the homeowner's crock pot!
To the left is the entrance to the laundry room (whose update is part of this project). Next to that is a new built-in kitchen pantry with easy-glide pull out trays.
Photo by Toby Weiss for Mosby Building Arts
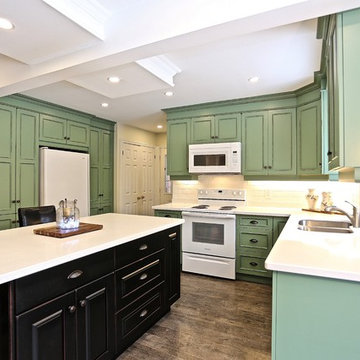
The feeling of Cape Cod in Southern Ontario!
Summer never ends with these vintage green distressed rubbed finish cabinetry with Caesarstones Ocean Foam counters. Island is also raised panel distressed black.
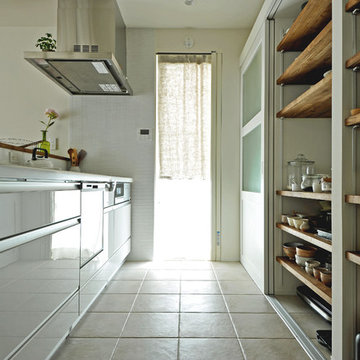
奥様のこだわりのキッチン。壁のタイルがアクセントです。造作のカップボードは開けて「見せる」ことも考えた意匠提案です。
Idées déco pour une cuisine ouverte linéaire avec des portes de placard blanches, un plan de travail en surface solide, une crédence blanche, une crédence en carreau de porcelaine, un électroménager en acier inoxydable, une péninsule, un sol blanc et un sol en vinyl.
Idées déco pour une cuisine ouverte linéaire avec des portes de placard blanches, un plan de travail en surface solide, une crédence blanche, une crédence en carreau de porcelaine, un électroménager en acier inoxydable, une péninsule, un sol blanc et un sol en vinyl.
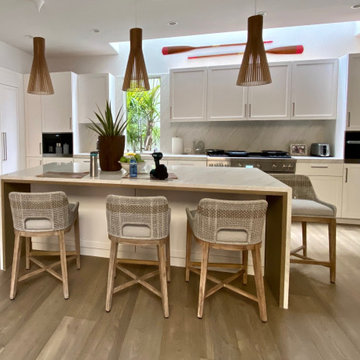
Cette image montre une cuisine linéaire traditionnelle avec un placard à porte shaker, des portes de placard blanches, un plan de travail en quartz modifié, une crédence grise, une crédence en dalle de pierre, un électroménager en acier inoxydable, un sol en vinyl et îlot.
Idées déco de cuisines vertes avec un sol en vinyl
5