Idées déco de cuisines vertes avec un sol en vinyl
Trier par :
Budget
Trier par:Populaires du jour
161 - 180 sur 238 photos
1 sur 3
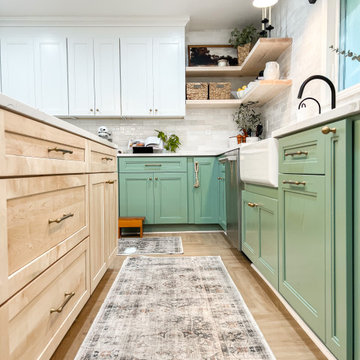
Kitchen Full-Service Remodel, Green Kitchen cabinets, White Kitchen cabinets, quartz countertop, induction cooktop, Cafe appliances, farmhouse sink, custom wood shelves, custom window, black sconce lights, pendant lights, gold cabinet hardware, wishbone barstools
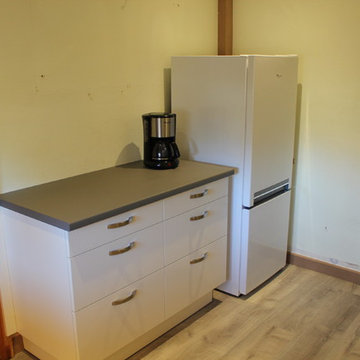
Réalisation d'une cuisine parallèle minimaliste fermée et de taille moyenne avec un évier 1 bac, des portes de placard beiges, un plan de travail en stratifié, une crédence blanche, un électroménager en acier inoxydable, un sol en vinyl, un sol beige et un plan de travail gris.
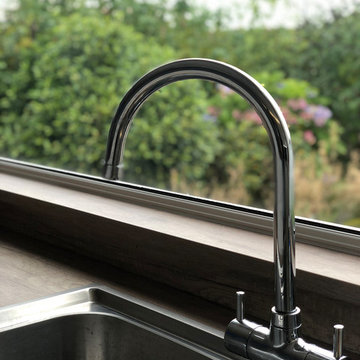
This is a Remo handleless white gloss kitchen with a timber effect laminate worktop which is available in an extra wide 1200 size which is suitable for a large island.
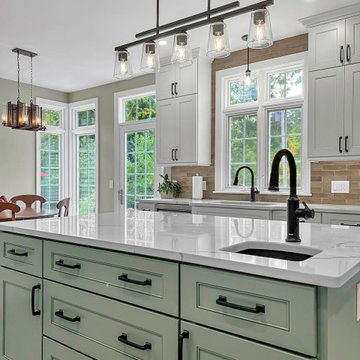
54" Inch Transom Upper Cabinets, Island sink, pantry, barn doors, down draft oven, in cab and under cab lighting @buffalorenovators.com
Réalisation d'une cuisine design de taille moyenne avec un évier encastré, un placard à porte shaker, des portes de placards vertess, un plan de travail en quartz modifié, une crédence verte, une crédence en carreau de porcelaine, un électroménager en acier inoxydable, un sol en vinyl, îlot et un plan de travail blanc.
Réalisation d'une cuisine design de taille moyenne avec un évier encastré, un placard à porte shaker, des portes de placards vertess, un plan de travail en quartz modifié, une crédence verte, une crédence en carreau de porcelaine, un électroménager en acier inoxydable, un sol en vinyl, îlot et un plan de travail blanc.
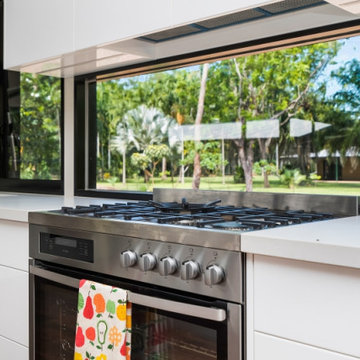
Splashback: fixed-glass window with fireproof sealant
Overhead cabinets: 2 pack Colour: White
feature LED downlights with motion sensor
Cette photo montre une cuisine exotique avec un électroménager en acier inoxydable, un sol en vinyl et îlot.
Cette photo montre une cuisine exotique avec un électroménager en acier inoxydable, un sol en vinyl et îlot.
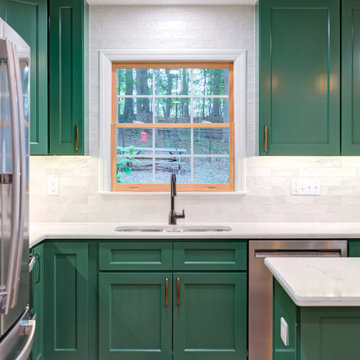
Aménagement d'une cuisine américaine moderne en L de taille moyenne avec un évier 2 bacs, un placard à porte shaker, des portes de placards vertess, un plan de travail en quartz modifié, une crédence blanche, une crédence en carrelage métro, un électroménager en acier inoxydable, un sol en vinyl, îlot, un sol marron et un plan de travail blanc.
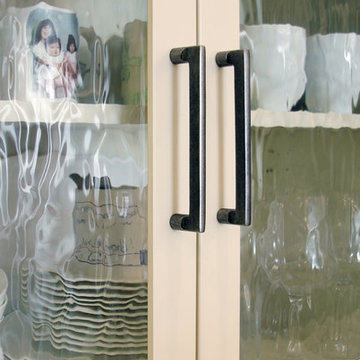
Project Location: Arlington, VT
Cabinet Brand: Medallion
Door Style: Lancaster
Finish Style/Color: White Chocolate
Countertop Material: Caesarstone Quartz
Countertop Color: Windermere
Special notes: Walls were removed to create an open concept for this small, but functional kitchen with optimized storage solutions.
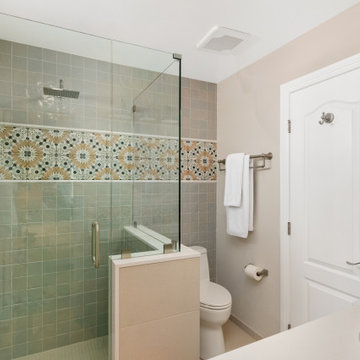
This beach house was not only dated but the kitchen was suffering from a wall that closed it off and a peninsula that cut the space in half. Those were the first things we corrected. The wall was removed which opened the space up. The new layout has a large island instead of the peninsula for better flow and entertaining. This home is across the street from the beach so our design cues came from the ocean and natural surroundings. Our color pallet is white and coastal blue for the cabinets. The new luxury vinyl plank floor is light like the sand. The glass backsplash tile and quartz countertops carry the coastal feel. The main bathroom for the lower level is off the kitchen. We improved the shower size and updated all of the finishes. This beach house is now bright and open with a warm coastal feel.
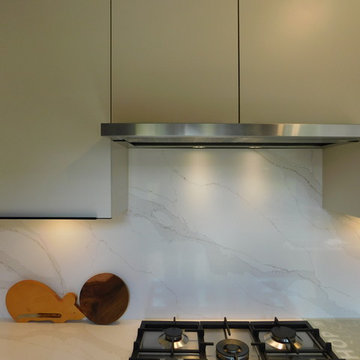
A compact space that needed a fresh update. Simple lines and a textured Calcatta Gold worktop and splash-backs bring a richness and feeling of luxury to this space. The slim profiles created neat visual lines to keep the space from becoming too heavy. Sherwood dark brown and matt crystal finishes to the furniture balance the space and keep it light and stylish.
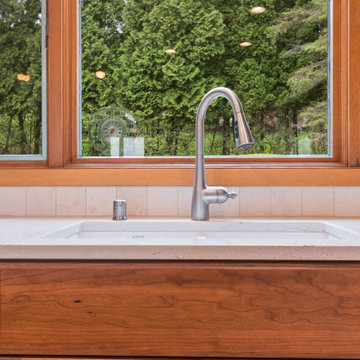
This dated kitchen was ready to be transformed by our magic wand! The wall between the kitchen and dining room was removed to create one larger room with an island and space for a dining table. Our team of carpenters installed all new custom crafted cherry cabinets with Hanstone Serenity quartz countertops. Natural stone tile was installed for the backsplash and luxury vinyl plank flooring was installed throughout the room. All new Frigidaire Professional appliances in stainless were installed, including french door refrigerator, electric cooktop and range hood, a built-in wall oven, convection microwave oven and dishwasher.
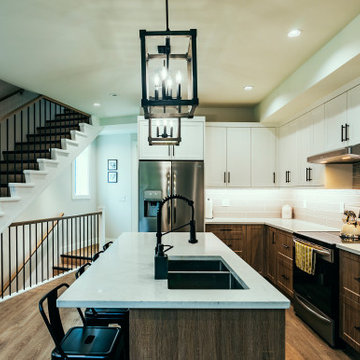
photo by Brice Ferre
Inspiration pour une très grande cuisine ouverte minimaliste en L avec un évier encastré, un placard à porte plane, des portes de placard blanches, un plan de travail en quartz modifié, une crédence multicolore, une crédence en carrelage de pierre, un électroménager en acier inoxydable, un sol en vinyl, îlot, un sol marron et un plan de travail blanc.
Inspiration pour une très grande cuisine ouverte minimaliste en L avec un évier encastré, un placard à porte plane, des portes de placard blanches, un plan de travail en quartz modifié, une crédence multicolore, une crédence en carrelage de pierre, un électroménager en acier inoxydable, un sol en vinyl, îlot, un sol marron et un plan de travail blanc.
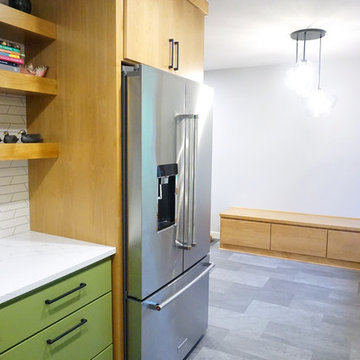
Réalisation d'une cuisine parallèle vintage en bois brun de taille moyenne avec un évier de ferme, un placard à porte plane, un plan de travail en quartz modifié, une crédence blanche, une crédence en carreau de porcelaine, un électroménager en acier inoxydable, un sol en vinyl, un sol gris et un plan de travail blanc.
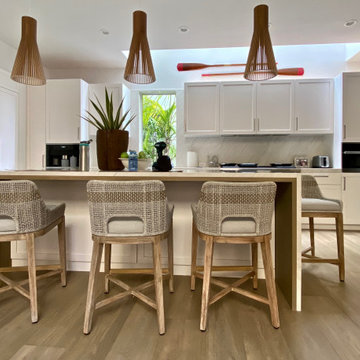
Aménagement d'une cuisine linéaire classique avec un plan de travail en quartz modifié, un sol en vinyl, îlot et un plan de travail blanc.
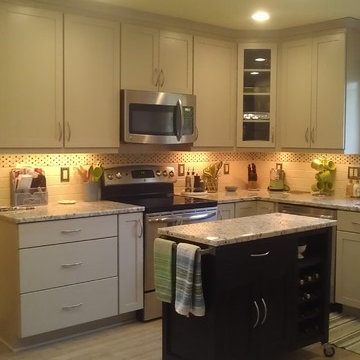
New Range view with glass corner cabinet and more countertop space.
Cette image montre une cuisine américaine traditionnelle en U de taille moyenne avec un évier encastré, un placard à porte shaker, des portes de placard blanches, un plan de travail en granite, une crédence blanche, une crédence en carrelage métro, un électroménager en acier inoxydable, un sol en vinyl et îlot.
Cette image montre une cuisine américaine traditionnelle en U de taille moyenne avec un évier encastré, un placard à porte shaker, des portes de placard blanches, un plan de travail en granite, une crédence blanche, une crédence en carrelage métro, un électroménager en acier inoxydable, un sol en vinyl et îlot.
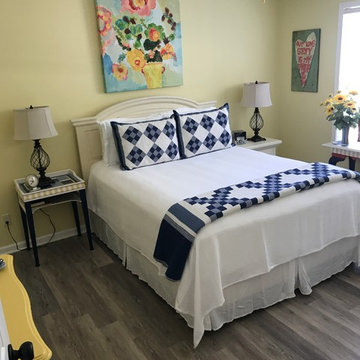
Bedroom-New flooring
Cette image montre une cuisine américaine marine en L de taille moyenne avec un évier encastré, un placard à porte plane, des portes de placard blanches, un plan de travail en granite, une crédence grise, une crédence en carreau de porcelaine, un électroménager en acier inoxydable, un sol en vinyl, îlot et un sol gris.
Cette image montre une cuisine américaine marine en L de taille moyenne avec un évier encastré, un placard à porte plane, des portes de placard blanches, un plan de travail en granite, une crédence grise, une crédence en carreau de porcelaine, un électroménager en acier inoxydable, un sol en vinyl, îlot et un sol gris.
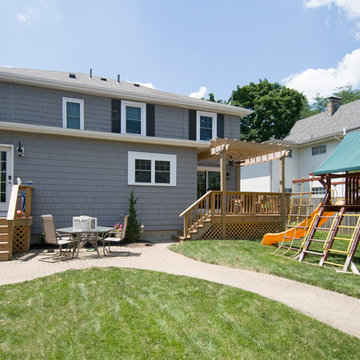
Kitchen Concept- white, subway tile, stainless steel appliances, island, quartz countertops, white cabinets, windows, wood floor, large windows in Bexley
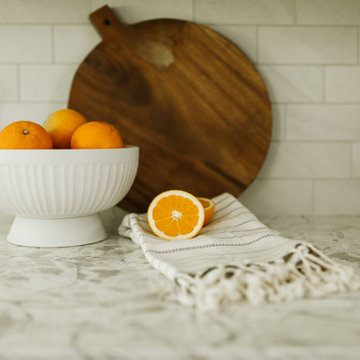
Aménagement d'une grande cuisine ouverte campagne en L avec un évier encastré, un placard à porte shaker, des portes de placard blanches, un plan de travail en quartz modifié, une crédence grise, une crédence en céramique, un électroménager en acier inoxydable, un sol en vinyl, îlot, un sol marron et un plan de travail blanc.

Stunning update to an nice open floor plan. This family wanted nice clean lines and a streamlined look. The Shiloh beaded inset cabinet doors in polar white with marble look Viatera quartz counters and the coastal styled Hallmark Coutier collection flooring all helped Michaela achieve this clients design.
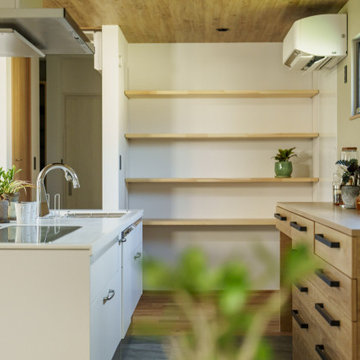
ダイニングを隠れ家っぽいヌックにしたい。
土間付きの広々大きいリビングがほしい。
テレワークもできる書斎をつくりたい。
全部暖める最高級薪ストーブ「スキャンサーム」。
無垢フローリングは節の少ないオークフロアを。
家族みんなで動線を考え、快適な間取りに。
沢山の理想を詰め込み、たったひとつ建築計画を考えました。
そして、家族の想いがまたひとつカタチになりました。
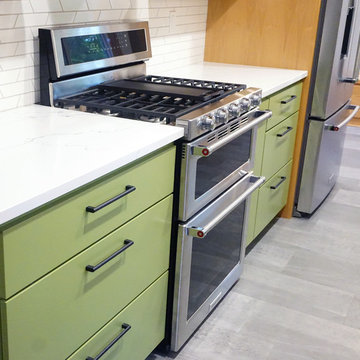
Inspiration pour une cuisine parallèle vintage en bois brun de taille moyenne avec un évier de ferme, un placard à porte plane, un plan de travail en quartz modifié, une crédence blanche, une crédence en carreau de porcelaine, un électroménager en acier inoxydable, un sol en vinyl, un sol gris et un plan de travail blanc.
Idées déco de cuisines vertes avec un sol en vinyl
9