Idées déco de cuisines vertes avec un sol en vinyl
Trier par :
Budget
Trier par:Populaires du jour
121 - 140 sur 238 photos
1 sur 3
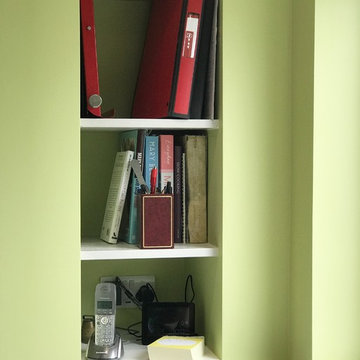
This custom built alcove at the end of their tower run has provided a home for all those bits that you always need to hand but never home.
Exemple d'une cuisine américaine tendance en U de taille moyenne avec un placard à porte shaker, des portes de placard grises, un plan de travail en quartz, une crédence blanche, un électroménager noir, un sol en vinyl et aucun îlot.
Exemple d'une cuisine américaine tendance en U de taille moyenne avec un placard à porte shaker, des portes de placard grises, un plan de travail en quartz, une crédence blanche, un électroménager noir, un sol en vinyl et aucun îlot.
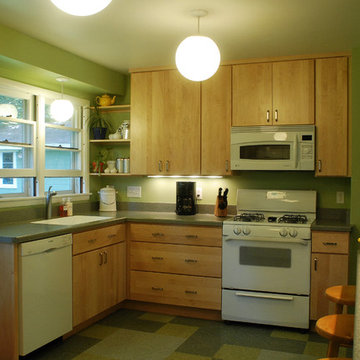
Designed by Castle Building and Remodeling's Interior Designer Katie Jaydan. She updated these kitchens with more contemporary fiishes while maintaining the homes original charm.
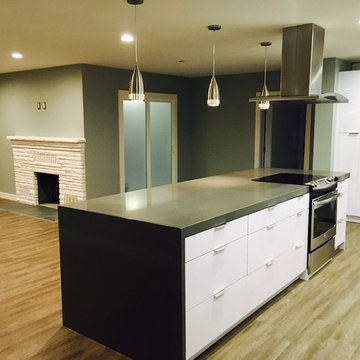
Downtown Las Vegas Retro Modern Kitchen Remodel, Photo by Dean Kaufman
Aménagement d'une cuisine ouverte moderne en L de taille moyenne avec un évier 1 bac, un placard à porte plane, des portes de placard blanches, un plan de travail en quartz modifié, une crédence blanche, une crédence en céramique, un électroménager en acier inoxydable, un sol en vinyl et îlot.
Aménagement d'une cuisine ouverte moderne en L de taille moyenne avec un évier 1 bac, un placard à porte plane, des portes de placard blanches, un plan de travail en quartz modifié, une crédence blanche, une crédence en céramique, un électroménager en acier inoxydable, un sol en vinyl et îlot.
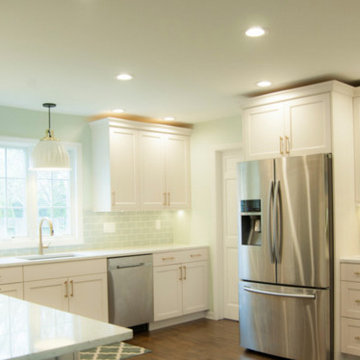
Réalisation d'une arrière-cuisine tradition en L de taille moyenne avec un évier encastré, un placard avec porte à panneau encastré, des portes de placard blanches, un plan de travail en quartz modifié, une crédence bleue, une crédence en carrelage métro, un électroménager en acier inoxydable, un sol en vinyl et une péninsule.
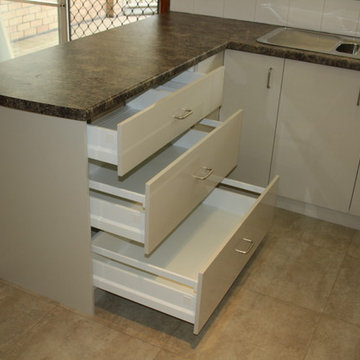
Jake Maring
Réalisation d'une cuisine américaine minimaliste en U de taille moyenne avec un évier 2 bacs, un placard à porte plane, des portes de placard beiges, un plan de travail en stratifié, une crédence blanche, une crédence en céramique, un sol en vinyl et une péninsule.
Réalisation d'une cuisine américaine minimaliste en U de taille moyenne avec un évier 2 bacs, un placard à porte plane, des portes de placard beiges, un plan de travail en stratifié, une crédence blanche, une crédence en céramique, un sol en vinyl et une péninsule.
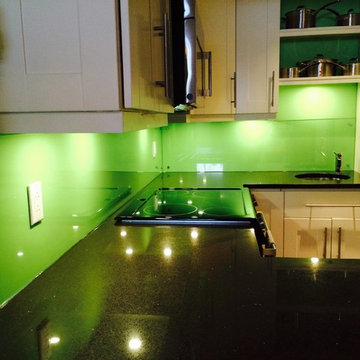
Idées déco pour une petite cuisine contemporaine en U fermée avec un évier encastré, un placard à porte shaker, des portes de placard blanches, un plan de travail en quartz modifié, une crédence verte, une crédence en feuille de verre, un électroménager en acier inoxydable et un sol en vinyl.
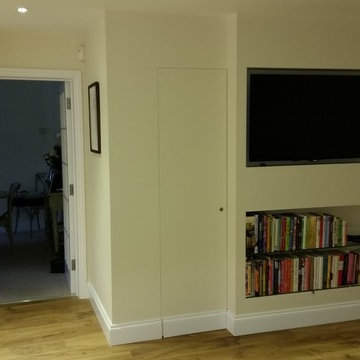
Our brief was to remodel the kitchen to increase natural light, improve the volume of storage and provide a breakfast bar.
Original windows and external walls have been removed and a new structural opening formed to take sliding folding doors which open onto a new patio partially set below a new green oak pergola supporting an existing mature Wisteria.
The new ivory lacquer cabinets providing an additional 50% storage are finished with Quartz work surfaces.
The floor has been completely lifted, levelled, fitted with a wet underfloor heating system and finished in Karndean wood plank vinyl. Lighting allows six settings mood or operational efficiency.
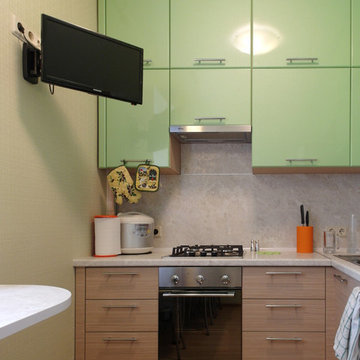
Рабочая поверхность 142 см длиной
Idée de décoration pour une cuisine en L avec un évier posé, un placard à porte plane, des portes de placards vertess, un plan de travail en stratifié, une crédence beige, un électroménager en acier inoxydable et un sol en vinyl.
Idée de décoration pour une cuisine en L avec un évier posé, un placard à porte plane, des portes de placards vertess, un plan de travail en stratifié, une crédence beige, un électroménager en acier inoxydable et un sol en vinyl.
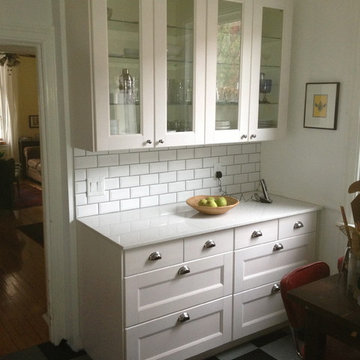
AllinghamRenos.com
Idées déco pour une cuisine américaine moderne avec des portes de placard blanches, un plan de travail en quartz, une crédence blanche, une crédence en céramique et un sol en vinyl.
Idées déco pour une cuisine américaine moderne avec des portes de placard blanches, un plan de travail en quartz, une crédence blanche, une crédence en céramique et un sol en vinyl.
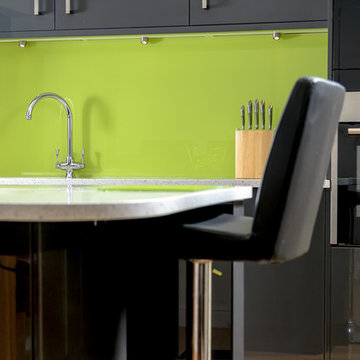
Technical Features:
• Doors - Inzo high gloss slab doors in a dark grey.
• Worktop - Corian in Silver Birch.
• Appliances – Siemens, including a microwave, oven and hob.
• Staron sinks.
• Abode, stainless steel tap
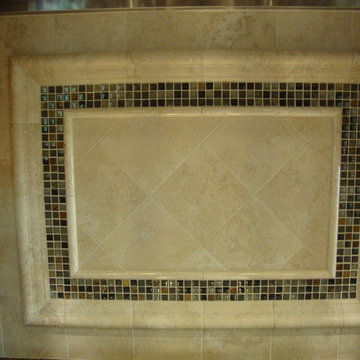
Deborah Weickert, Designer/Project Manager
Idées déco pour une grande cuisine ouverte parallèle classique en bois clair avec un évier 2 bacs, un placard avec porte à panneau surélevé, un plan de travail en verre, une crédence beige, une crédence en céramique, un électroménager en acier inoxydable et un sol en vinyl.
Idées déco pour une grande cuisine ouverte parallèle classique en bois clair avec un évier 2 bacs, un placard avec porte à panneau surélevé, un plan de travail en verre, une crédence beige, une crédence en céramique, un électroménager en acier inoxydable et un sol en vinyl.
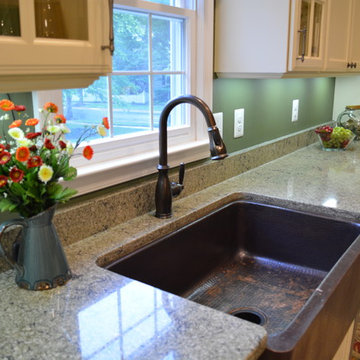
Louise R Johnson
Aménagement d'une grande cuisine américaine parallèle classique avec un évier de ferme, un placard avec porte à panneau encastré, des portes de placard blanches, un plan de travail en granite, une crédence beige, une crédence en dalle de pierre, un électroménager en acier inoxydable, un sol en vinyl et îlot.
Aménagement d'une grande cuisine américaine parallèle classique avec un évier de ferme, un placard avec porte à panneau encastré, des portes de placard blanches, un plan de travail en granite, une crédence beige, une crédence en dalle de pierre, un électroménager en acier inoxydable, un sol en vinyl et îlot.
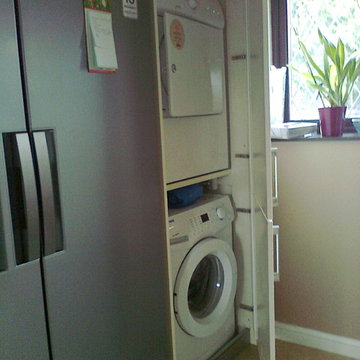
Phil Bounds
Réalisation d'une cuisine américaine design de taille moyenne avec un évier encastré, un placard à porte plane, des portes de placard blanches, un plan de travail en surface solide, une crédence marron, une crédence en dalle de pierre, un électroménager noir, un sol en vinyl et îlot.
Réalisation d'une cuisine américaine design de taille moyenne avec un évier encastré, un placard à porte plane, des portes de placard blanches, un plan de travail en surface solide, une crédence marron, une crédence en dalle de pierre, un électroménager noir, un sol en vinyl et îlot.
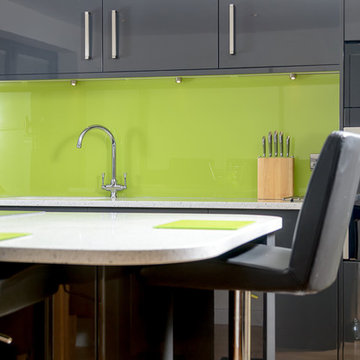
Technical Features:
• Doors - Inzo high gloss slab doors in a dark grey.
• Worktop - Corian in Silver Birch.
• Appliances – Siemens, including a microwave, oven and hob.
• Staron sinks.
• Abode, stainless steel tap
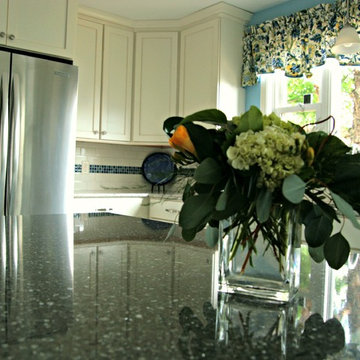
This farmhouse kitchen is brightened up in so many ways. Widening one doorway, removal of a wall, install french doors to deck, and using light colored materials for countertop, cabinets, flooring, tile, and paint. Choosing materials that shine in the natural light just brightens the mood.
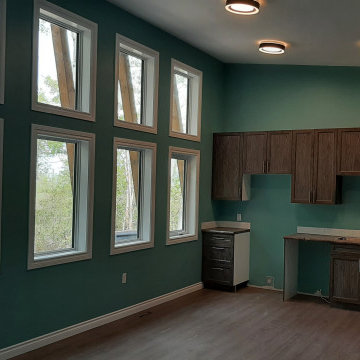
Cette image montre une petite cuisine américaine vintage en L avec un placard à porte shaker, des portes de placard marrons, un plan de travail en stratifié, un sol en vinyl, aucun îlot, un sol gris, un plan de travail marron et un plafond voûté.
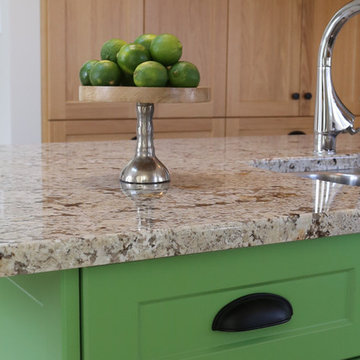
Pure Lumen Photography
Idées déco pour une cuisine américaine classique en L et bois brun de taille moyenne avec un évier encastré, un placard à porte shaker, un plan de travail en granite, une crédence blanche, une crédence en carrelage métro, un électroménager en acier inoxydable, un sol en vinyl et îlot.
Idées déco pour une cuisine américaine classique en L et bois brun de taille moyenne avec un évier encastré, un placard à porte shaker, un plan de travail en granite, une crédence blanche, une crédence en carrelage métro, un électroménager en acier inoxydable, un sol en vinyl et îlot.
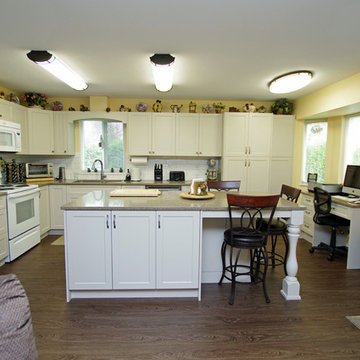
A gorgeous renovation moves this kitchen from a traditional kitchen with separate eating area into the 21st Century Great Room concept. In the original plan, the kitchen was' u' shaped with a peninsula separating the kitchen work space from the eating area - with wall cabinets hanging from the ceiling. This was popular in design in the 1990's. So, we openned it up.
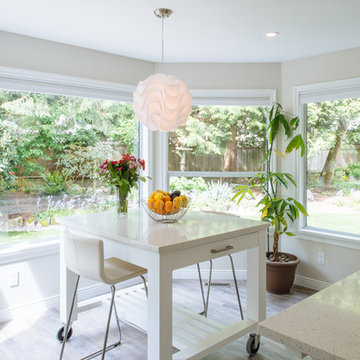
Revival Arts Photography Client requested a island to be moved and used for serving buffet dinners and also their small and light daily meals. The existing light was used in the design and the expansive, large backyard welcomes all.
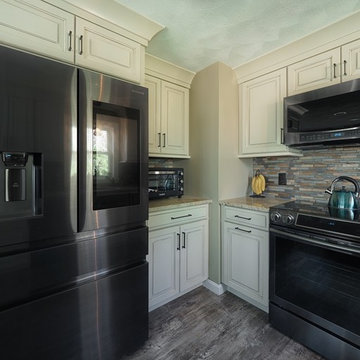
Exemple d'une cuisine chic en U de taille moyenne avec un évier 1 bac, un placard avec porte à panneau surélevé, un plan de travail en granite, une crédence multicolore, une crédence en carrelage de pierre, un électroménager en acier inoxydable, un sol en vinyl et un sol gris.
Idées déco de cuisines vertes avec un sol en vinyl
7