Idées déco de cuisines vertes linéaires
Trier par :
Budget
Trier par:Populaires du jour
1 - 20 sur 945 photos
1 sur 3

La cuisine toute en longueur, en vert amande pour rester dans des tons de nature, comprend une partie cuisine utilitaire et une partie dînatoire pour 4 personnes.
La partie salle à manger est signifié par un encadrement-niche en bois et fond de papier peint, tandis que la partie cuisine elle est vêtue en crédence et au sol de mosaïques hexagonales rose et blanc.

Cuisine scandinave ouverte sur le salon, sous une véranda.
Meubles Ikea. Carreaux de ciment Bahya. Table AMPM. Chaises Eames. Suspension Made.com
© Delphine LE MOINE

Réalisation d'une cuisine linéaire asiatique de taille moyenne avec un placard à porte plane, des portes de placard grises, îlot, un sol beige et plan de travail noir.

Maple Jamison door style by Mid Continent Cabinetry painted Flint
Idées déco pour une arrière-cuisine linéaire classique de taille moyenne avec des portes de placard grises, un plan de travail en granite, une crédence métallisée, une crédence en mosaïque, un sol en bois brun, aucun îlot et un placard avec porte à panneau encastré.
Idées déco pour une arrière-cuisine linéaire classique de taille moyenne avec des portes de placard grises, un plan de travail en granite, une crédence métallisée, une crédence en mosaïque, un sol en bois brun, aucun îlot et un placard avec porte à panneau encastré.
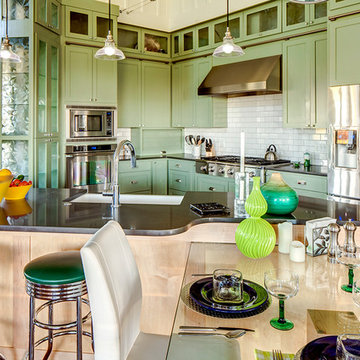
Eric Lucero
Idées déco pour une grande cuisine américaine linéaire campagne avec un évier de ferme, un placard à porte shaker, des portes de placards vertess, un plan de travail en surface solide, une crédence blanche, une crédence en céramique, un électroménager en acier inoxydable, parquet foncé et îlot.
Idées déco pour une grande cuisine américaine linéaire campagne avec un évier de ferme, un placard à porte shaker, des portes de placards vertess, un plan de travail en surface solide, une crédence blanche, une crédence en céramique, un électroménager en acier inoxydable, parquet foncé et îlot.

Idée de décoration pour une cuisine linéaire champêtre de taille moyenne avec un évier de ferme, un placard à porte shaker, des portes de placards vertess, un plan de travail en bois, une crédence beige, une crédence en carreau de porcelaine, un sol en carrelage de céramique et un sol gris.

Plywood kitchen furniture is one of the most durable solutions in case of arranging kitchen space. Next to high physical properties, it is also good looking modern style design. One of our customers asked us to design and manufacture such a kitchen for his flat based in Sheffield South Yorkshire.

One of Wendy's main wishes on the brief was a large pantry.
Cette photo montre une grande arrière-cuisine linéaire tendance avec un évier posé, un placard à porte plane, des portes de placard bleues, un plan de travail en granite, une crédence grise, une crédence en marbre, un électroménager en acier inoxydable, un sol en carrelage de céramique, îlot, un sol gris et un plan de travail gris.
Cette photo montre une grande arrière-cuisine linéaire tendance avec un évier posé, un placard à porte plane, des portes de placard bleues, un plan de travail en granite, une crédence grise, une crédence en marbre, un électroménager en acier inoxydable, un sol en carrelage de céramique, îlot, un sol gris et un plan de travail gris.

For this project, the initial inspiration for our clients came from seeing a modern industrial design featuring barnwood and metals in our showroom. Once our clients saw this, we were commissioned to completely renovate their outdated and dysfunctional kitchen and our in-house design team came up with this new space that incorporated old world aesthetics with modern farmhouse functions and sensibilities. Now our clients have a beautiful, one-of-a-kind kitchen which is perfect for hosting and spending time in.
Modern Farm House kitchen built in Milan Italy. Imported barn wood made and set in gun metal trays mixed with chalk board finish doors and steel framed wired glass upper cabinets. Industrial meets modern farm house

Réalisation d'une cuisine américaine linéaire design avec un placard à porte plane, des portes de placard grises, un plan de travail en inox, une crédence grise, parquet clair, îlot et un sol marron.
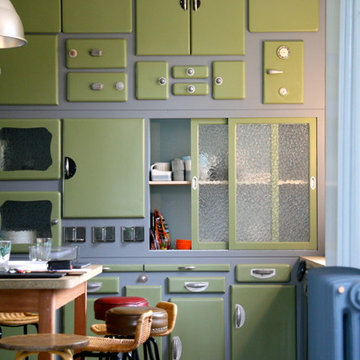
Cette image montre une cuisine linéaire bohème fermée et de taille moyenne avec des portes de placards vertess et îlot.
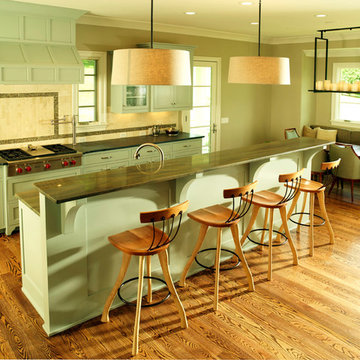
Idée de décoration pour une cuisine américaine linéaire design avec un placard avec porte à panneau encastré, des portes de placards vertess, parquet clair et îlot.

This 1956 John Calder Mackay home had been poorly renovated in years past. We kept the 1400 sqft footprint of the home, but re-oriented and re-imagined the bland white kitchen to a midcentury olive green kitchen that opened up the sight lines to the wall of glass facing the rear yard. We chose materials that felt authentic and appropriate for the house: handmade glazed ceramics, bricks inspired by the California coast, natural white oaks heavy in grain, and honed marbles in complementary hues to the earth tones we peppered throughout the hard and soft finishes. This project was featured in the Wall Street Journal in April 2022.

Tim Doyle
Cette image montre une grande cuisine ouverte linéaire design en bois foncé avec un évier intégré, un placard à porte plane, plan de travail en marbre, un électroménager en acier inoxydable, un sol en bois brun, îlot et un plan de travail blanc.
Cette image montre une grande cuisine ouverte linéaire design en bois foncé avec un évier intégré, un placard à porte plane, plan de travail en marbre, un électroménager en acier inoxydable, un sol en bois brun, îlot et un plan de travail blanc.

The lower ground floor flat was lacking natural light and had an elevated terrace at the back that was never used. We excavated the existing terrace in order to open up the facade to bring natural light in to support circadian rhythm and create a connection outside-inside. The new terrace is now used as space for working out, dining, playing and relaxing. It is the heart of the home and it is becoming greener and greener.
We changed the internal layout to maximise the spaces and we used natural wooden floor and green joinery that reminds of the plants of terrace.
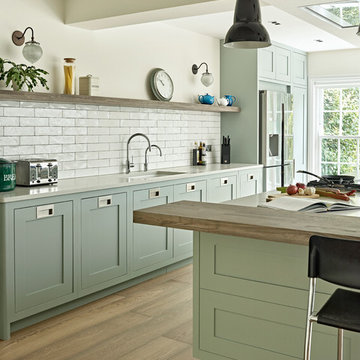
Modern Shaker Kitchen Design with pale green hand painted cabinets and brushed stainless steel recessed handles. Featuring Caesarstone Quartz worktops, Falmec extractor fan, Quooker tap and Gaggenau ovens, cooker top and gas hob. Breakfast bar in Prima Heart Ash with a vintage oil finish.
Photography by Nick Smith
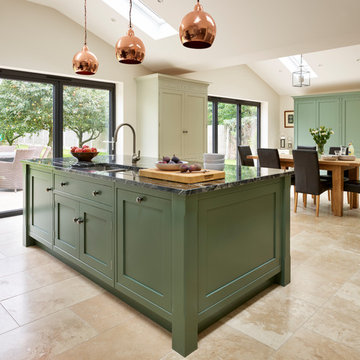
Joanne's parents purchased a Davonport kitchen a decade ago and ever since she has been dreaming of her own. However, Joanne and Stuart chose to postpone creating their own dream kitchen until their home was ready. Having now moved into their 'forever home' and added a full width rear extension they were able to design their own bespoke Davonport open plan kitchen.
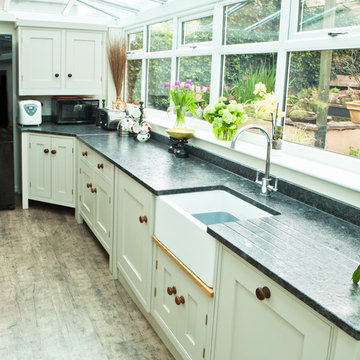
Bob Clark - Tactico Photography
Inspiration pour une petite cuisine américaine linéaire rustique avec un évier de ferme, un placard à porte shaker, des portes de placard blanches, un plan de travail en quartz et aucun îlot.
Inspiration pour une petite cuisine américaine linéaire rustique avec un évier de ferme, un placard à porte shaker, des portes de placard blanches, un plan de travail en quartz et aucun îlot.
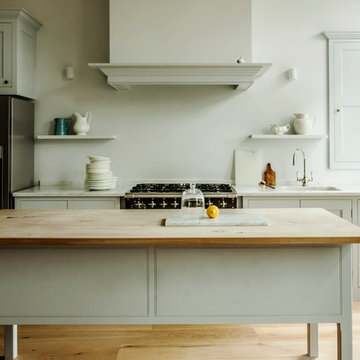
Exemple d'une cuisine linéaire chic avec un évier 1 bac, un placard avec porte à panneau encastré, des portes de placard blanches, un électroménager en acier inoxydable, parquet clair et îlot.

We are proud to say that this kitchen was featured in a Houzz Kitchen of the Week article!
What a spectacular side-by-side stainless steel refrigerator topped with a large cabinet to store holiday items or large pots. Rustic wood shelves sit to the left of the fridge to display coffee cups and specialty dishes.
Photography by Alicia's Art, LLC
RUDLOFF Custom Builders, is a residential construction company that connects with clients early in the design phase to ensure every detail of your project is captured just as you imagined. RUDLOFF Custom Builders will create the project of your dreams that is executed by on-site project managers and skilled craftsman, while creating lifetime client relationships that are build on trust and integrity.
We are a full service, certified remodeling company that covers all of the Philadelphia suburban area including West Chester, Gladwynne, Malvern, Wayne, Haverford and more.
As a 6 time Best of Houzz winner, we look forward to working with you on your next project.
Idées déco de cuisines vertes linéaires
1