Idées déco de cuisines vertes linéaires
Trier par :
Budget
Trier par:Populaires du jour
121 - 140 sur 945 photos
1 sur 3

This 1956 John Calder Mackay home had been poorly renovated in years past. We kept the 1400 sqft footprint of the home, but re-oriented and re-imagined the bland white kitchen to a midcentury olive green kitchen that opened up the sight lines to the wall of glass facing the rear yard. We chose materials that felt authentic and appropriate for the house: handmade glazed ceramics, bricks inspired by the California coast, natural white oaks heavy in grain, and honed marbles in complementary hues to the earth tones we peppered throughout the hard and soft finishes. This project was featured in the Wall Street Journal in April 2022.

Area cucina open. Mobili su disegno; top e isola in travertino. rivestimento frontale in rovere, sgabelli alti in velluto. Pavimento in parquet a spina francese
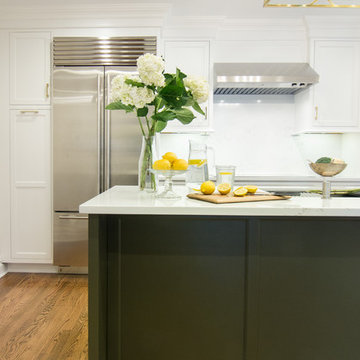
Classic Manhassett colonial, need an updated kitchen with an open feeling.
We met the bill with a GalleyWorkstation on the island , as well as an induction cooktop, alowing multiple family members to cook. Additionally a special BEN Moore Paint on the island and Pantry added just enough transitional flavor to make this kitchen end up looking fabulous.
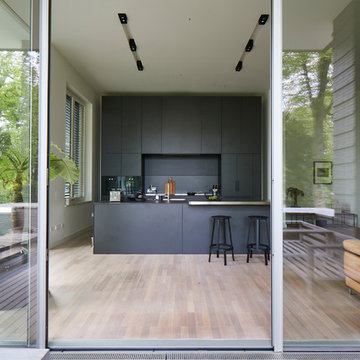
Fotos by Volker Renner
Exemple d'une grande cuisine américaine linéaire tendance avec un placard à porte plane, des portes de placard noires, une crédence noire, un électroménager noir, parquet clair, îlot, un sol beige, plan de travail noir, un évier 1 bac et un plan de travail en béton.
Exemple d'une grande cuisine américaine linéaire tendance avec un placard à porte plane, des portes de placard noires, une crédence noire, un électroménager noir, parquet clair, îlot, un sol beige, plan de travail noir, un évier 1 bac et un plan de travail en béton.
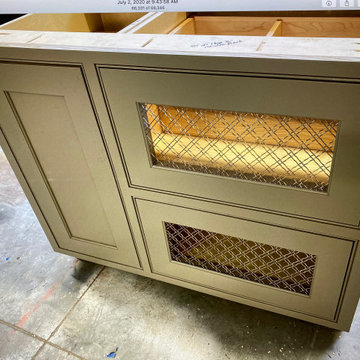
Unique and highly detailed. "inset and beaded" cabinetry. Highly sought after materials, high quality craftsmanship.
Inspiration pour une grande cuisine américaine linéaire avec un placard à porte affleurante, des portes de placard grises, plan de travail en marbre et îlot.
Inspiration pour une grande cuisine américaine linéaire avec un placard à porte affleurante, des portes de placard grises, plan de travail en marbre et îlot.

Exemple d'une grande cuisine américaine linéaire nature avec un évier posé, des portes de placard beiges, un plan de travail en inox, une crédence multicolore, un sol en bois brun, une péninsule et un placard à porte plane.

Washing dishes with a view is so much better than staring at a wall. Not only does this large window give us a pretty view, but provides lots of natural light to come into the kitchen.

Two toned blue kitchen. Hob in the island, handless design with concrete worktops. Elica hood disguised as a light fitting.
Idées déco pour une cuisine américaine linéaire moderne de taille moyenne avec un évier intégré, un placard à porte plane, des portes de placard bleues, un plan de travail en béton, une crédence rouge, une crédence en brique, un électroménager en acier inoxydable, sol en béton ciré, îlot, un sol gris et un plan de travail gris.
Idées déco pour une cuisine américaine linéaire moderne de taille moyenne avec un évier intégré, un placard à porte plane, des portes de placard bleues, un plan de travail en béton, une crédence rouge, une crédence en brique, un électroménager en acier inoxydable, sol en béton ciré, îlot, un sol gris et un plan de travail gris.
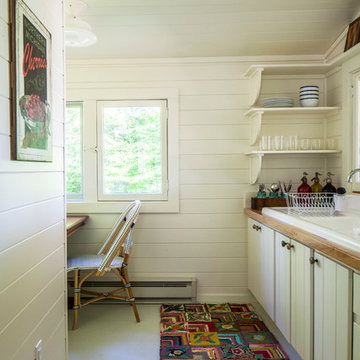
Cette photo montre une petite cuisine linéaire nature fermée avec un évier posé, des portes de placard blanches, un plan de travail en bois, sol en béton ciré, aucun îlot et un placard à porte plane.

Sasha Weidner
Réalisation d'une petite cuisine linéaire design avec un sol gris.
Réalisation d'une petite cuisine linéaire design avec un sol gris.
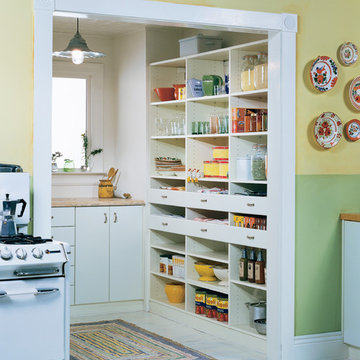
Cubies offer storage for dishes and provisions.
Cette image montre une arrière-cuisine linéaire style shabby chic de taille moyenne avec un placard sans porte, des portes de placard blanches, un plan de travail en bois, un électroménager blanc et parquet peint.
Cette image montre une arrière-cuisine linéaire style shabby chic de taille moyenne avec un placard sans porte, des portes de placard blanches, un plan de travail en bois, un électroménager blanc et parquet peint.
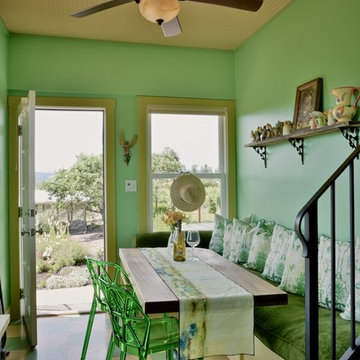
Alan Blaustein
Cette photo montre une cuisine américaine linéaire nature de taille moyenne avec un sol en linoléum, aucun îlot et un sol multicolore.
Cette photo montre une cuisine américaine linéaire nature de taille moyenne avec un sol en linoléum, aucun îlot et un sol multicolore.
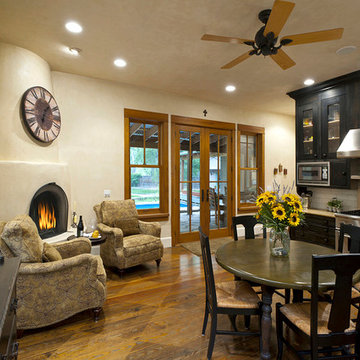
Cette image montre une cuisine ouverte linéaire traditionnelle avec une crédence blanche, un électroménager en acier inoxydable et un sol en bois brun.
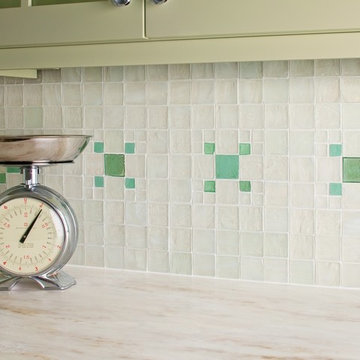
Gorgeous ocean style bottleglass has an organic, rough texture like you pulled it out of the sea! White square tiles used with subtle aqua green accents match this mosaic to the kitchen perfectly.
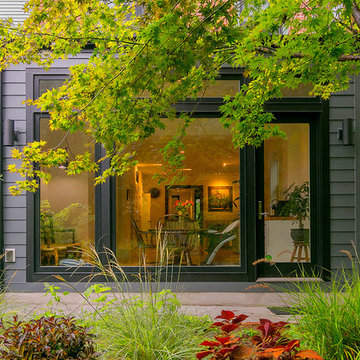
Ronnie Bruce Photography
Cette photo montre une grande cuisine américaine linéaire chic avec un évier de ferme, un placard à porte shaker, des portes de placard blanches, un plan de travail en bois, une crédence blanche, une crédence en carrelage métro, un électroménager en acier inoxydable, un sol en bois brun, îlot et un sol marron.
Cette photo montre une grande cuisine américaine linéaire chic avec un évier de ferme, un placard à porte shaker, des portes de placard blanches, un plan de travail en bois, une crédence blanche, une crédence en carrelage métro, un électroménager en acier inoxydable, un sol en bois brun, îlot et un sol marron.
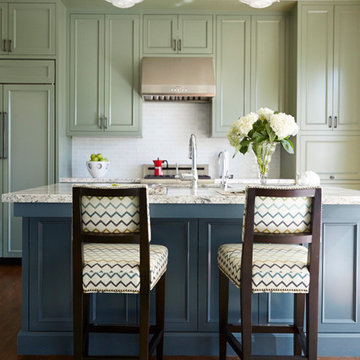
Liz Daly Photography
Aménagement d'une grande cuisine linéaire classique fermée avec un évier 1 bac, un plan de travail en granite, une crédence blanche, une crédence en carreau de verre, un électroménager en acier inoxydable, îlot, un placard à porte affleurante, des portes de placard bleues et un sol en bois brun.
Aménagement d'une grande cuisine linéaire classique fermée avec un évier 1 bac, un plan de travail en granite, une crédence blanche, une crédence en carreau de verre, un électroménager en acier inoxydable, îlot, un placard à porte affleurante, des portes de placard bleues et un sol en bois brun.
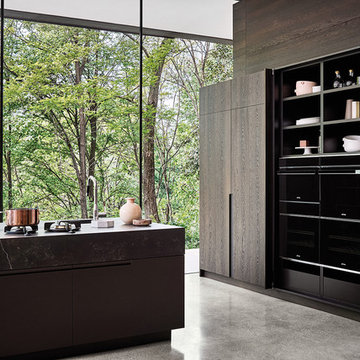
Cesar MAXIMA 2.2 Collection. Finished in Matt Lacquer & Thermally Treated Oak featuring 'Inside' grip handles & fold away pocket doors in the tall units.
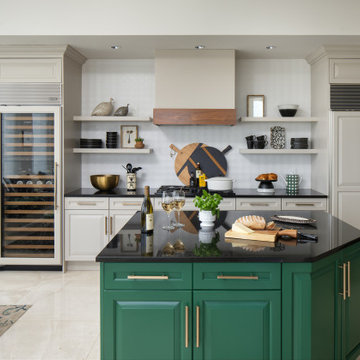
Our St. Pete studio designed this stunning pied-à-terre for a couple looking for a luxurious retreat in the city. Our studio went all out with colors, textures, and materials that evoke five-star luxury and comfort in keeping with their request for a resort-like home with modern amenities. In the vestibule that the elevator opens to, we used a stylish black and beige palm leaf patterned wallpaper that evokes the joys of Gulf Coast living. In the adjoining foyer, we used stylish wainscoting to create depth and personality to the space, continuing the millwork into the dining area.
We added bold emerald green velvet chairs in the dining room, giving them a charming appeal. A stunning chandelier creates a sharp focal point, and an artistic fawn sculpture makes for a great conversation starter around the dining table. We ensured that the elegant green tone continued into the stunning kitchen and cozy breakfast nook through the beautiful kitchen island and furnishings. In the powder room, too, we went with a stylish black and white wallpaper and green vanity, which adds elegance and luxe to the space. In the bedrooms, we used a calm, neutral tone with soft furnishings and light colors that induce relaxation and rest.
---
Pamela Harvey Interiors offers interior design services in St. Petersburg and Tampa, and throughout Florida's Suncoast area, from Tarpon Springs to Naples, including Bradenton, Lakewood Ranch, and Sarasota.
For more about Pamela Harvey Interiors, see here: https://www.pamelaharveyinteriors.com/
To learn more about this project, see here:
https://www.pamelaharveyinteriors.com/portfolio-galleries/chic-modern-sarasota-condo
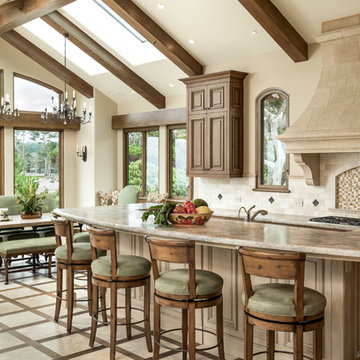
Mediterranean retreat perched above a golf course overlooking the ocean.
Réalisation d'une grande cuisine ouverte linéaire méditerranéenne avec un évier de ferme, des portes de placard marrons, un plan de travail en quartz modifié, une crédence beige, une crédence en céramique, un électroménager en acier inoxydable, un sol en carrelage de céramique, îlot, un sol beige, un plan de travail beige et un placard avec porte à panneau encastré.
Réalisation d'une grande cuisine ouverte linéaire méditerranéenne avec un évier de ferme, des portes de placard marrons, un plan de travail en quartz modifié, une crédence beige, une crédence en céramique, un électroménager en acier inoxydable, un sol en carrelage de céramique, îlot, un sol beige, un plan de travail beige et un placard avec porte à panneau encastré.

Réalisation d'une cuisine américaine linéaire design de taille moyenne avec un placard à porte plane, des portes de placard blanches, îlot, un sol gris, un plan de travail gris et plafond verrière.
Idées déco de cuisines vertes linéaires
7