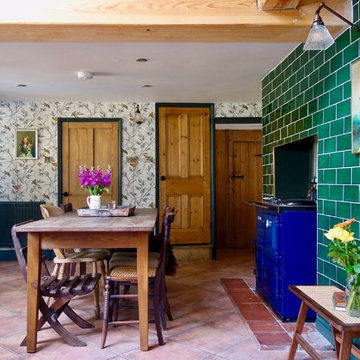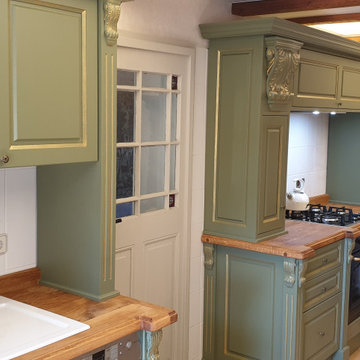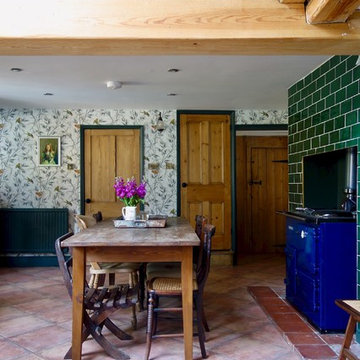Idées déco de cuisines victoriennes avec aucun îlot
Trier par :
Budget
Trier par:Populaires du jour
61 - 80 sur 312 photos
1 sur 3
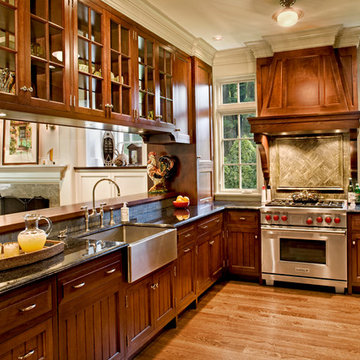
4,000 square foot shingle style home in Greenwich, CT.
Photo Credit: Robert Benson
Idées déco pour une cuisine victorienne en U et bois brun avec un évier de ferme, un placard avec porte à panneau encastré, un électroménager en acier inoxydable, un sol en bois brun et aucun îlot.
Idées déco pour une cuisine victorienne en U et bois brun avec un évier de ferme, un placard avec porte à panneau encastré, un électroménager en acier inoxydable, un sol en bois brun et aucun îlot.
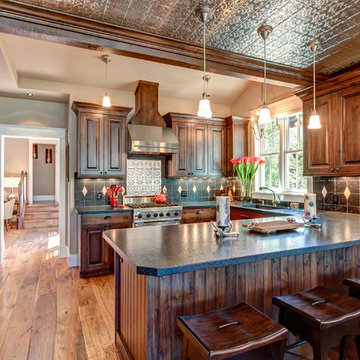
Aménagement d'une cuisine américaine victorienne en U et bois brun de taille moyenne avec un évier encastré, un placard avec porte à panneau surélevé, un électroménager en acier inoxydable, un sol en bois brun et aucun îlot.
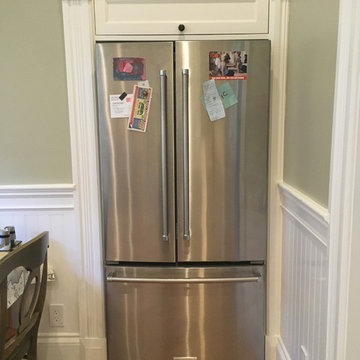
The refrigerator was moved into an old doorway under the stairs, with a small upper cabinet space above to fill in the space
Inspiration pour une cuisine américaine victorienne en U de taille moyenne avec un évier 1 bac, un placard à porte shaker, une crédence blanche, une crédence en carreau de verre, un électroménager en acier inoxydable, un sol en bois brun et aucun îlot.
Inspiration pour une cuisine américaine victorienne en U de taille moyenne avec un évier 1 bac, un placard à porte shaker, une crédence blanche, une crédence en carreau de verre, un électroménager en acier inoxydable, un sol en bois brun et aucun îlot.
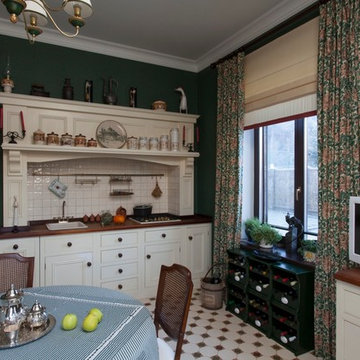
Александр Русов
Cette photo montre une cuisine victorienne avec un évier posé, des portes de placard blanches, une crédence blanche et aucun îlot.
Cette photo montre une cuisine victorienne avec un évier posé, des portes de placard blanches, une crédence blanche et aucun îlot.
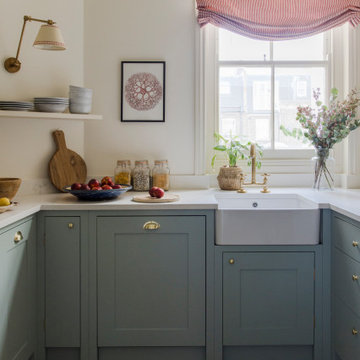
Cette photo montre une cuisine victorienne en L fermée et de taille moyenne avec un évier de ferme, un placard à porte plane, des portes de placard bleues, un plan de travail en quartz, une crédence blanche, un électroménager noir, parquet clair, aucun îlot et un plan de travail jaune.
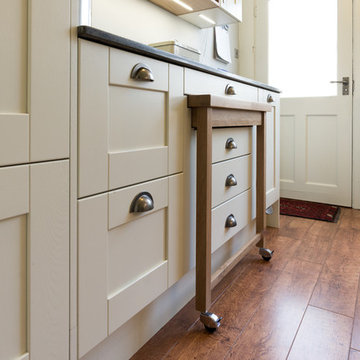
Nina Petchey, Bells and Bows Photography
Réalisation d'une cuisine victorienne en U fermée et de taille moyenne avec un évier de ferme, un placard à porte shaker, des portes de placard blanches, une crédence blanche, une crédence en feuille de verre, un électroménager blanc, un sol en bois brun et aucun îlot.
Réalisation d'une cuisine victorienne en U fermée et de taille moyenne avec un évier de ferme, un placard à porte shaker, des portes de placard blanches, une crédence blanche, une crédence en feuille de verre, un électroménager blanc, un sol en bois brun et aucun îlot.
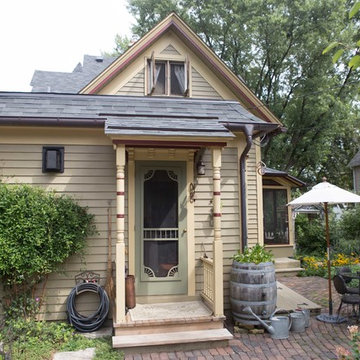
2019 Chrysalis Award Winner for Historical Renovation
Project by Advance Design Studio
Photography by Joe Nowak
Design by Michelle Lecinski
Cette image montre une petite arrière-cuisine parallèle et encastrable victorienne avec un évier de ferme, des portes de placard beiges, un plan de travail en granite, une crédence beige, une crédence en céramique, un sol en bois brun, aucun îlot, un sol marron, plan de travail noir et un placard à porte plane.
Cette image montre une petite arrière-cuisine parallèle et encastrable victorienne avec un évier de ferme, des portes de placard beiges, un plan de travail en granite, une crédence beige, une crédence en céramique, un sol en bois brun, aucun îlot, un sol marron, plan de travail noir et un placard à porte plane.
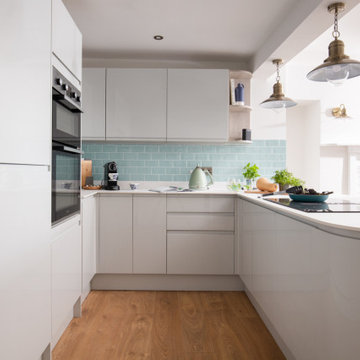
Boasting a large terrace with long reaching sea views across the River Fal and to Pendennis Point, Seahorse was a full property renovation managed by Warren French
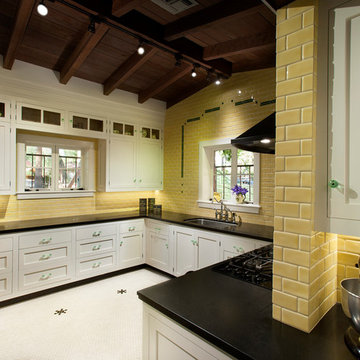
Art Deco inspired kitchen, with beautiful hand-made tile. Designed by Steve Price, built by Beautiful Remodel llc. Photography by Dino Tonn
Inspiration pour une cuisine victorienne en U fermée et de taille moyenne avec un évier 2 bacs, un placard à porte affleurante, des portes de placard blanches, un plan de travail en granite, une crédence jaune, une crédence en céramique, un électroménager noir, un sol en carrelage de céramique et aucun îlot.
Inspiration pour une cuisine victorienne en U fermée et de taille moyenne avec un évier 2 bacs, un placard à porte affleurante, des portes de placard blanches, un plan de travail en granite, une crédence jaune, une crédence en céramique, un électroménager noir, un sol en carrelage de céramique et aucun îlot.
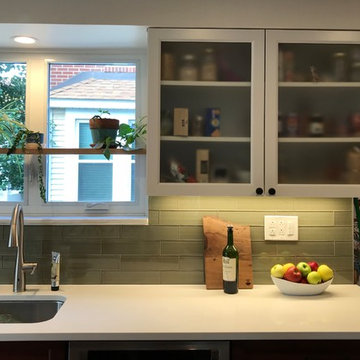
An avid lover of nature, this client wished to bring the outdoors in and enliven a dingy, outdated kitchen from the ground up. Touches of modern Victorian eclectic suited her style: a bold botanical wallpaper, oil-rubbed bronze shelf brackets and a moss green glass tile paired with stainless steel appliances. The warm tones of the cherry base cabinets compliment the refinished, oak floors. White, frosted glass fronted upper cabinets as well as a fresh casement window help open up the space. Simple, well-positioned light fixtures add much needed ambient and task lighting.
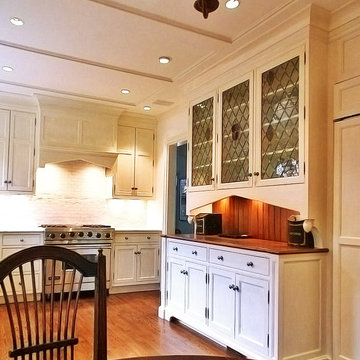
Aménagement d'une cuisine parallèle victorienne fermée et de taille moyenne avec un évier encastré, un placard à porte affleurante, des portes de placard blanches, un plan de travail en bois, une crédence marron, une crédence en bois, un électroménager en acier inoxydable, parquet foncé, aucun îlot, un sol marron et un plan de travail marron.
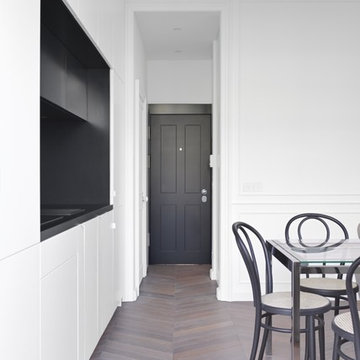
Notting Hill is one of the most charming and stylish districts in London. This apartment is situated at Hereford Road, on a 19th century building, where Guglielmo Marconi (the pioneer of wireless communication) lived for a year; now the home of my clients, a french couple.
The owners desire was to celebrate the building's past while also reflecting their own french aesthetic, so we recreated victorian moldings, cornices and rosettes. We also found an iron fireplace, inspired by the 19th century era, which we placed in the living room, to bring that cozy feeling without loosing the minimalistic vibe. We installed customized cement tiles in the bathroom and the Burlington London sanitaires, combining both french and british aesthetic.
We decided to mix the traditional style with modern white bespoke furniture. All the apartment is in bright colors, with the exception of a few details, such as the fireplace and the kitchen splash back: bold accents to compose together with the neutral colors of the space.
We have found the best layout for this small space by creating light transition between the pieces. First axis runs from the entrance door to the kitchen window, while the second leads from the window in the living area to the window in the bedroom. Thanks to this alignment, the spatial arrangement is much brighter and vaster, while natural light comes to every room in the apartment at any time of the day.
Ola Jachymiak Studio
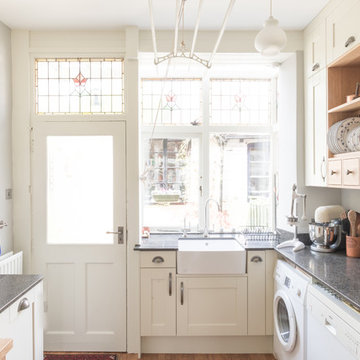
Nina Petchey, Bells and Bows Photography
Cette image montre une cuisine victorienne en U fermée et de taille moyenne avec un évier de ferme, un placard à porte shaker, des portes de placard blanches, un plan de travail en verre recyclé, une crédence blanche, une crédence en feuille de verre, un électroménager blanc, un sol en bois brun et aucun îlot.
Cette image montre une cuisine victorienne en U fermée et de taille moyenne avec un évier de ferme, un placard à porte shaker, des portes de placard blanches, un plan de travail en verre recyclé, une crédence blanche, une crédence en feuille de verre, un électroménager blanc, un sol en bois brun et aucun îlot.
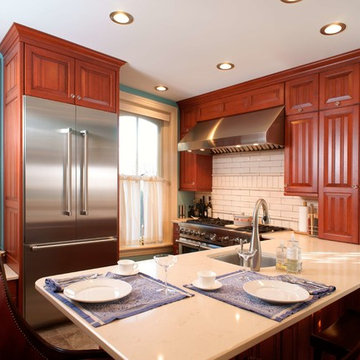
This 1894 Victorian brick home in Historic Bethlehem, Pa., had elements of the original kitchen — plus the challenge of designing within a 200 sq. ft. space with four doorways and two extra tall windows. Using the existing doors as inspiration, designer Dan Lenner created a custom door and an efficient workspace for the chef owner without losing a door or window.
Custom Classic Cabintery
Custom cabinetry in Cherry with grooved door style to match existing 1894 doors.
The small space and low windows meant fewer base cabinets. Dan maintained the traffic flow and arranges an efficient work triangle by creating a peninsula. The range replaced an existing cabinet. Dan stepped back the cabinet next to the window to avoid blocking it, and built a seat with storage underneath under the second window. The refrigerator fit neatly between the two windows. He extended the countertop for casual dining for three.
Before remodeling, the alcove window was partially covered. The new design includes stepped back cabinetry to expose the window, and added space for appliances, rollouts and a lazy susan for extra storage.
Appliances
Thermidor range, refrigerator, hood and dishwasher. GE microwave.
Countertop & Backsplash
Countertops are “Dreamy Marfil” Caesarstone. Tile is 12” x 12” Stonefire from H. Winter.
Accessories
Blanco sink, Amerock hardware.
Lighting includes toe kick, under-cabinet and in-cabinet.
#DanForMorrisBlack #MorrisBlackDesigns
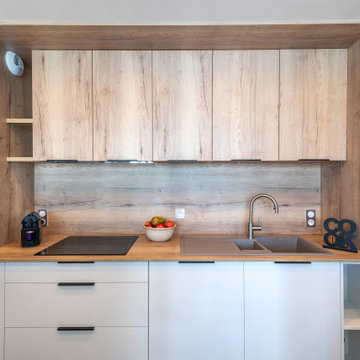
Cuisine pouvant être fermée par une porte coulissante, verrière pouvant s'ouvrir avec 2 ouvrants, éclairage dans des faux-plafond adaptés. niche pour cuisiner, volet pour ranger et ne plus rien voir. Plan de travail arrondi. Rangement optimisé
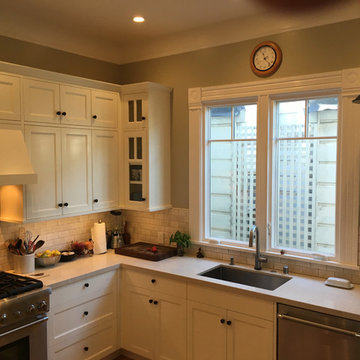
Another view
Cette photo montre une cuisine américaine victorienne en U de taille moyenne avec un évier 1 bac, un placard à porte shaker, une crédence blanche, une crédence en carreau de verre, un électroménager en acier inoxydable, un sol en bois brun et aucun îlot.
Cette photo montre une cuisine américaine victorienne en U de taille moyenne avec un évier 1 bac, un placard à porte shaker, une crédence blanche, une crédence en carreau de verre, un électroménager en acier inoxydable, un sol en bois brun et aucun îlot.
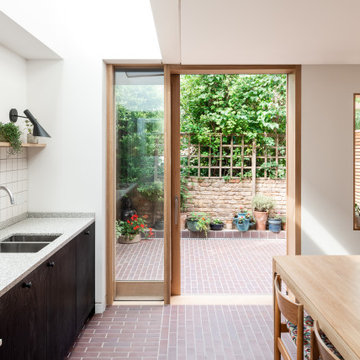
Cette photo montre une cuisine américaine victorienne avec un évier posé, un placard à porte plane, des portes de placard bleues, un plan de travail en terrazzo, une crédence multicolore, un électroménager en acier inoxydable, un sol en brique, aucun îlot, un sol violet et un plan de travail multicolore.
Idées déco de cuisines victoriennes avec aucun îlot
4
