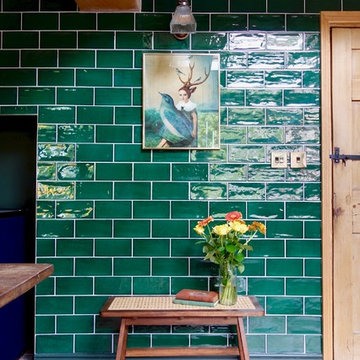Idées déco de cuisines victoriennes avec aucun îlot
Trier par :
Budget
Trier par:Populaires du jour
81 - 100 sur 313 photos
1 sur 3
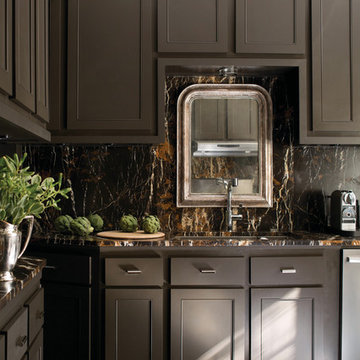
Cette image montre une grande cuisine victorienne en L fermée avec un évier encastré, un placard avec porte à panneau encastré, des portes de placard marrons, un plan de travail en granite, une crédence marron, une crédence en dalle de pierre, un électroménager en acier inoxydable, parquet foncé, aucun îlot et un sol marron.
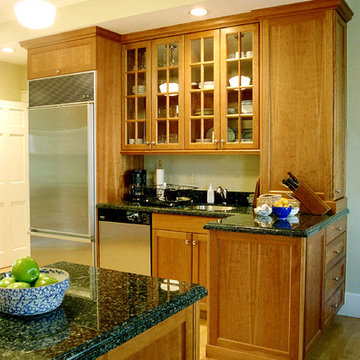
Exemple d'une cuisine américaine victorienne en bois clair avec un évier encastré, un placard à porte shaker, un plan de travail en granite, une crédence beige, un électroménager en acier inoxydable, parquet clair, aucun îlot et un sol beige.
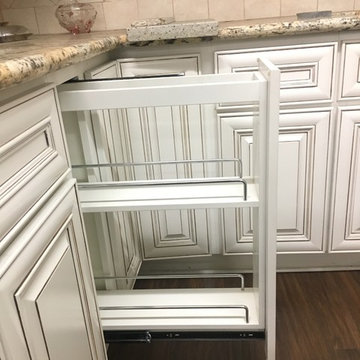
Our Antique white gives any kitchen a vintage, Greek style. The white color makes any granite or quartz pair perfectly with the cabinets.
Réalisation d'une grande cuisine américaine victorienne en U avec un évier 2 bacs, un placard à porte plane, des portes de placard blanches, un plan de travail en granite et aucun îlot.
Réalisation d'une grande cuisine américaine victorienne en U avec un évier 2 bacs, un placard à porte plane, des portes de placard blanches, un plan de travail en granite et aucun îlot.
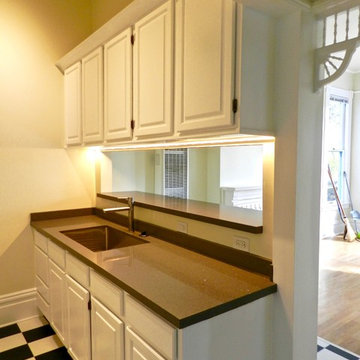
F. John LaBarba
Inspiration pour une petite cuisine américaine parallèle victorienne avec un évier encastré, un placard avec porte à panneau surélevé, des portes de placard blanches, une crédence grise, une crédence en dalle de pierre, un électroménager blanc, un sol en vinyl et aucun îlot.
Inspiration pour une petite cuisine américaine parallèle victorienne avec un évier encastré, un placard avec porte à panneau surélevé, des portes de placard blanches, une crédence grise, une crédence en dalle de pierre, un électroménager blanc, un sol en vinyl et aucun îlot.
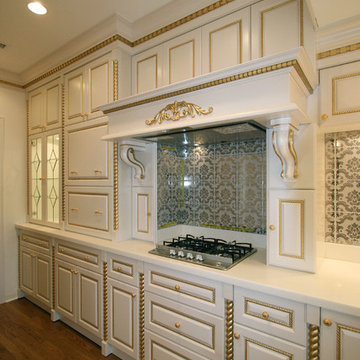
アニーズ
Cette image montre une grande cuisine américaine victorienne en L avec un évier intégré, un placard avec porte à panneau surélevé, des portes de placard blanches, une crédence grise, une crédence en carreau de verre, un sol en bois brun et aucun îlot.
Cette image montre une grande cuisine américaine victorienne en L avec un évier intégré, un placard avec porte à panneau surélevé, des portes de placard blanches, une crédence grise, une crédence en carreau de verre, un sol en bois brun et aucun îlot.
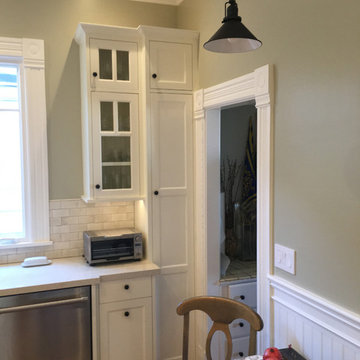
Aménagement d'une cuisine américaine victorienne en U de taille moyenne avec un évier 1 bac, un placard à porte shaker, une crédence blanche, une crédence en carreau de verre, un électroménager en acier inoxydable, un sol en bois brun et aucun îlot.
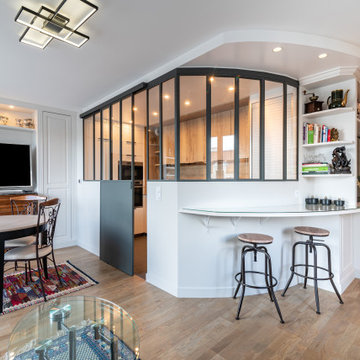
Cuisine pouvant être fermée par une porte coulissante, verrière pouvant s'ouvrir avec 2 ouvrants, éclairage dans des faux-plafond adaptés. bibliothèque sur mesure.
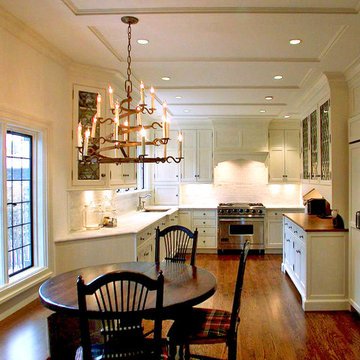
Exemple d'une cuisine parallèle victorienne fermée et de taille moyenne avec un évier encastré, un placard à porte affleurante, des portes de placard blanches, un plan de travail en bois, une crédence marron, une crédence en bois, un électroménager en acier inoxydable, parquet foncé, aucun îlot, un sol marron et un plan de travail marron.
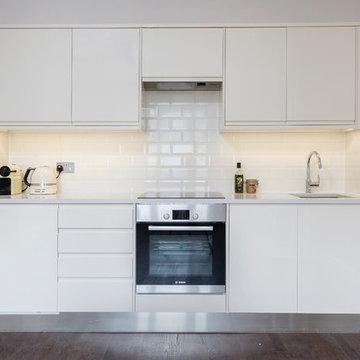
The doorframe was removed to allow light to pass through the property and take advantage of the high ceilings. The stud partition was removed and pushed back 1300mm [4¼ feet] and a single run kitchen installed. Despite limited space, all appliances, including a slim-line dishwasher were fitted. A quartz countertop with induction hob was installed so as not to disrupt the kitchen’s clean lines. Metro tiles were fitted in a brickwork pattern to maintain the building’s Victorian character.
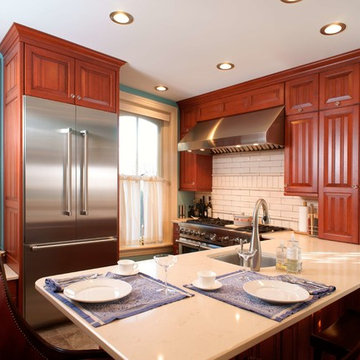
This 1894 Victorian brick home in Historic Bethlehem, Pa., had elements of the original kitchen — plus the challenge of designing within a 200 sq. ft. space with four doorways and two extra tall windows. Using the existing doors as inspiration, designer Dan Lenner created a custom door and an efficient workspace for the chef owner without losing a door or window.
Custom Classic Cabintery
Custom cabinetry in Cherry with grooved door style to match existing 1894 doors.
The small space and low windows meant fewer base cabinets. Dan maintained the traffic flow and arranges an efficient work triangle by creating a peninsula. The range replaced an existing cabinet. Dan stepped back the cabinet next to the window to avoid blocking it, and built a seat with storage underneath under the second window. The refrigerator fit neatly between the two windows. He extended the countertop for casual dining for three.
Before remodeling, the alcove window was partially covered. The new design includes stepped back cabinetry to expose the window, and added space for appliances, rollouts and a lazy susan for extra storage.
Appliances
Thermidor range, refrigerator, hood and dishwasher. GE microwave.
Countertop & Backsplash
Countertops are “Dreamy Marfil” Caesarstone. Tile is 12” x 12” Stonefire from H. Winter.
Accessories
Blanco sink, Amerock hardware.
Lighting includes toe kick, under-cabinet and in-cabinet.
#DanForMorrisBlack #MorrisBlackDesigns
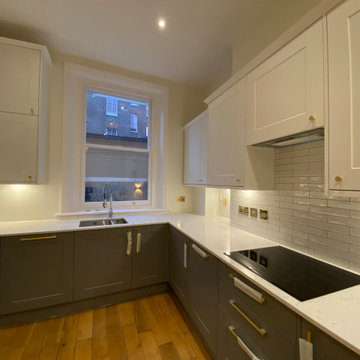
full kitchen refurbishment with grey and white cupboards, solid wood floor and integrated appliances.
Inspiration pour une cuisine parallèle et encastrable victorienne fermée et de taille moyenne avec un évier 1 bac, un placard à porte shaker, des portes de placard grises, un plan de travail en quartz, une crédence blanche, une crédence en céramique, un sol en bois brun, aucun îlot, un sol marron, un plan de travail blanc et un plafond décaissé.
Inspiration pour une cuisine parallèle et encastrable victorienne fermée et de taille moyenne avec un évier 1 bac, un placard à porte shaker, des portes de placard grises, un plan de travail en quartz, une crédence blanche, une crédence en céramique, un sol en bois brun, aucun îlot, un sol marron, un plan de travail blanc et un plafond décaissé.
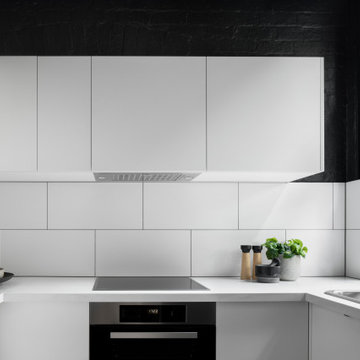
Kitchen
Inspiration pour une petite cuisine victorienne en U fermée avec un évier 2 bacs, un placard à porte plane, des portes de placard blanches, un plan de travail en quartz modifié, une crédence blanche, une crédence en carreau de porcelaine, un électroménager en acier inoxydable, parquet clair, aucun îlot et un plan de travail blanc.
Inspiration pour une petite cuisine victorienne en U fermée avec un évier 2 bacs, un placard à porte plane, des portes de placard blanches, un plan de travail en quartz modifié, une crédence blanche, une crédence en carreau de porcelaine, un électroménager en acier inoxydable, parquet clair, aucun îlot et un plan de travail blanc.
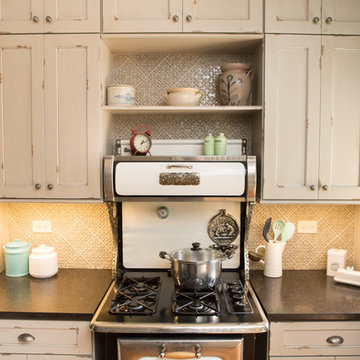
2019 Chrysalis Award Winner for Historical Renovation
Project by Advance Design Studio
Photography by Joe Nowak
Design by Michelle Lecinski
Exemple d'une petite arrière-cuisine parallèle et encastrable victorienne avec un évier de ferme, des portes de placard beiges, un plan de travail en granite, une crédence beige, une crédence en céramique, un sol en bois brun, aucun îlot, un sol marron, plan de travail noir et un placard à porte plane.
Exemple d'une petite arrière-cuisine parallèle et encastrable victorienne avec un évier de ferme, des portes de placard beiges, un plan de travail en granite, une crédence beige, une crédence en céramique, un sol en bois brun, aucun îlot, un sol marron, plan de travail noir et un placard à porte plane.
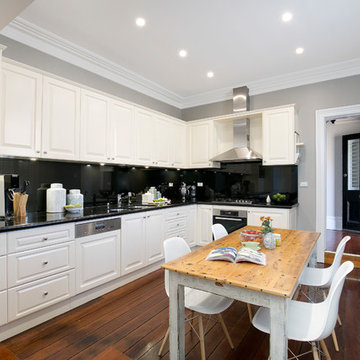
Pilcher Residential
Exemple d'une cuisine encastrable victorienne en L fermée avec un évier 2 bacs, un placard avec porte à panneau surélevé, des portes de placard blanches, un plan de travail en granite, une crédence noire, une crédence en carreau de verre, un sol en bois brun, aucun îlot, un sol marron et plan de travail noir.
Exemple d'une cuisine encastrable victorienne en L fermée avec un évier 2 bacs, un placard avec porte à panneau surélevé, des portes de placard blanches, un plan de travail en granite, une crédence noire, une crédence en carreau de verre, un sol en bois brun, aucun îlot, un sol marron et plan de travail noir.
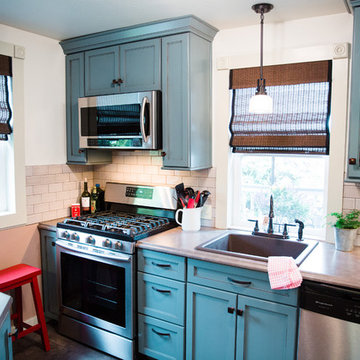
Diamond Reflections Cabinetry, Hadley door style in Oasis painted finish. Photo by Jessica Elle Photography.
Idée de décoration pour une cuisine parallèle victorienne fermée et de taille moyenne avec un évier posé, un placard à porte plane, des portes de placard bleues, un plan de travail en stratifié, une crédence grise, une crédence en carreau de porcelaine, un électroménager en acier inoxydable, un sol en vinyl et aucun îlot.
Idée de décoration pour une cuisine parallèle victorienne fermée et de taille moyenne avec un évier posé, un placard à porte plane, des portes de placard bleues, un plan de travail en stratifié, une crédence grise, une crédence en carreau de porcelaine, un électroménager en acier inoxydable, un sol en vinyl et aucun îlot.
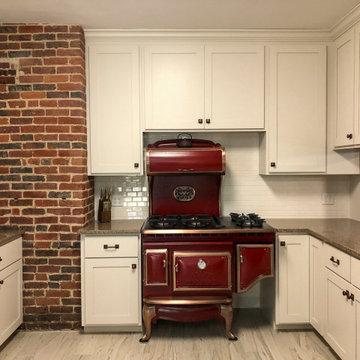
Cette image montre une grande cuisine victorienne en U fermée avec un évier de ferme, un placard à porte plane, des portes de placard blanches, un plan de travail en quartz modifié, une crédence blanche, une crédence en carrelage métro, un électroménager de couleur, un sol en carrelage de céramique, aucun îlot, un sol blanc et un plan de travail marron.
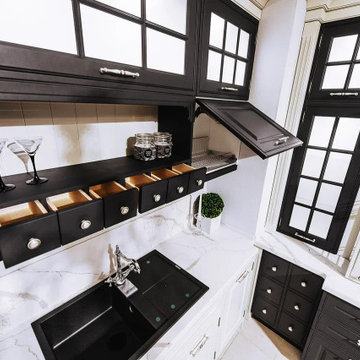
Кухня в классическом английском стиле – это прекрасный выбор для тех, кто обладает безупречным вкусом, чтит семейные традиции и предпочитает жить в атмосфере роскоши, удобства и комфорта. Модель CHELSEA олицетворяет викторианскую эпоху в ее умеренном проявлении. Аристократичная роскошь и сдержанная элегантность – это основные составляющие дизайнерской идеи модели кухни CHELSEA.
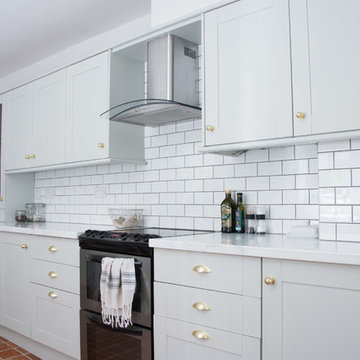
Cette photo montre une cuisine américaine parallèle victorienne de taille moyenne avec un évier 2 bacs, un placard à porte shaker, des portes de placard grises, un plan de travail en stratifié, une crédence blanche, une crédence en céramique, un électroménager noir, tomettes au sol, aucun îlot, un sol orange et un plan de travail blanc.
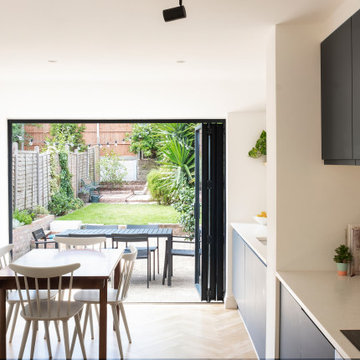
Integrated Magnet kitchen in matt navy with white quartz worktop. New parquet oak flooring, and Bifold doors leading onto the garden
Cette photo montre une cuisine linéaire et encastrable victorienne avec un évier posé, des portes de placard bleues, une crédence blanche, une crédence en céramique, un sol en bois brun, aucun îlot et un plan de travail blanc.
Cette photo montre une cuisine linéaire et encastrable victorienne avec un évier posé, des portes de placard bleues, une crédence blanche, une crédence en céramique, un sol en bois brun, aucun îlot et un plan de travail blanc.
Idées déco de cuisines victoriennes avec aucun îlot
5
